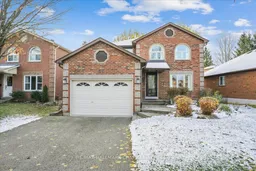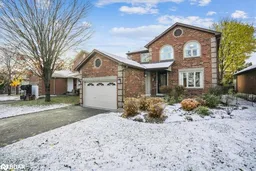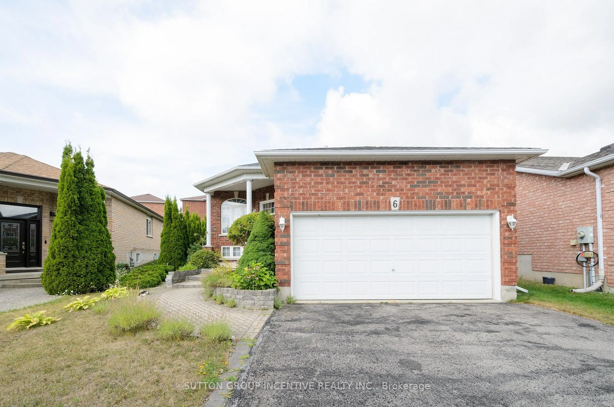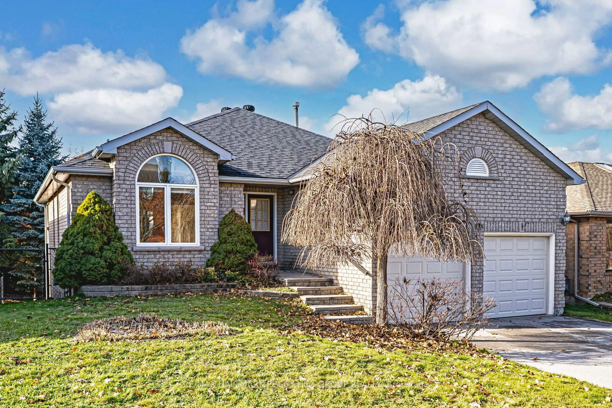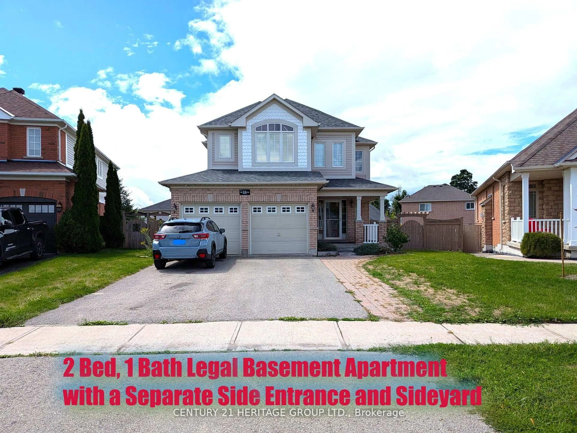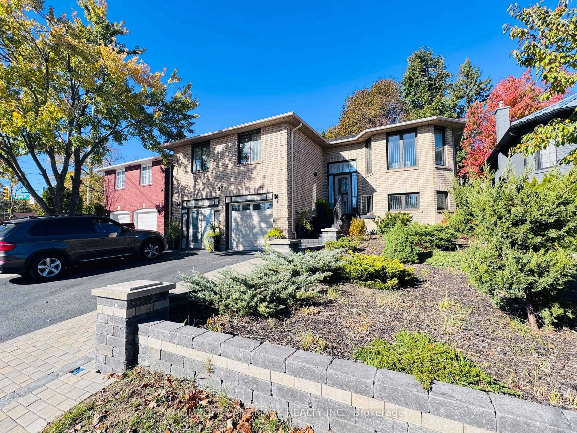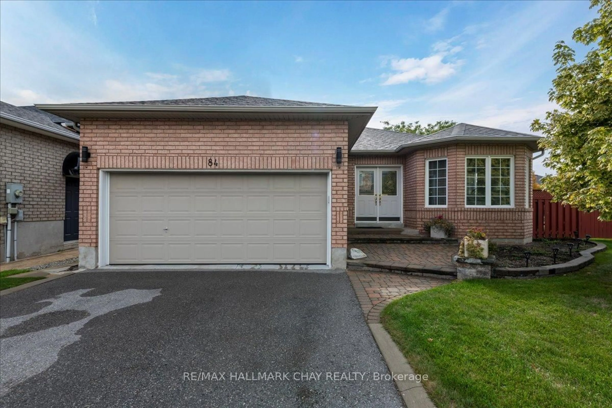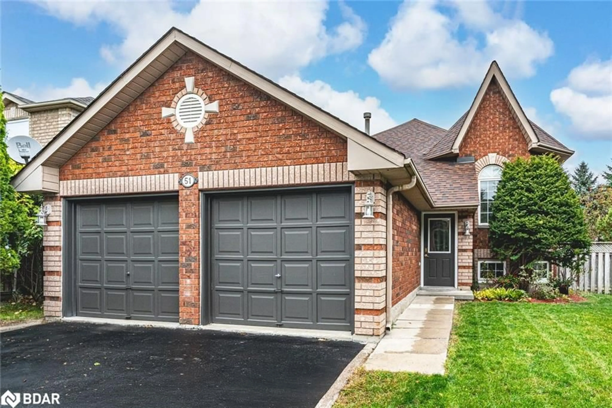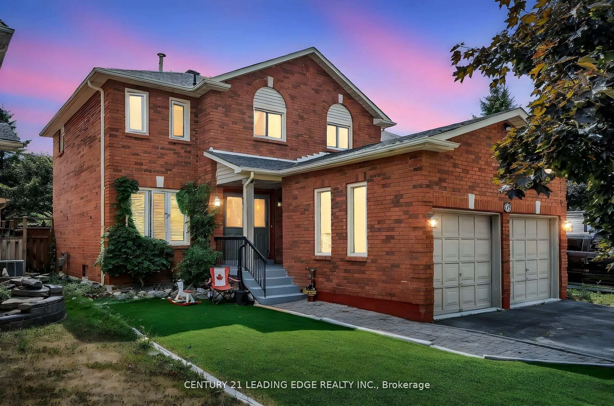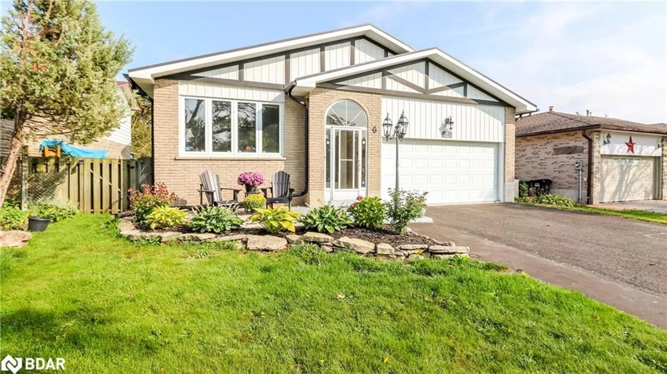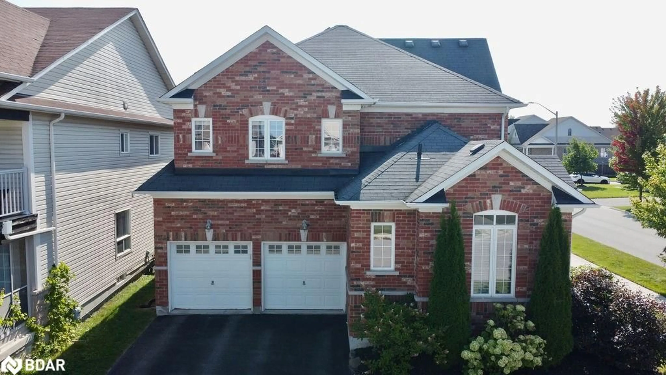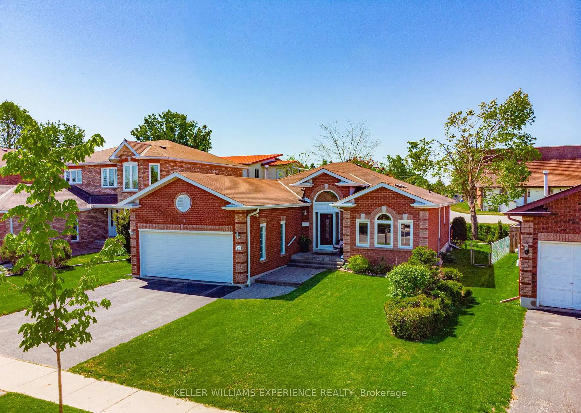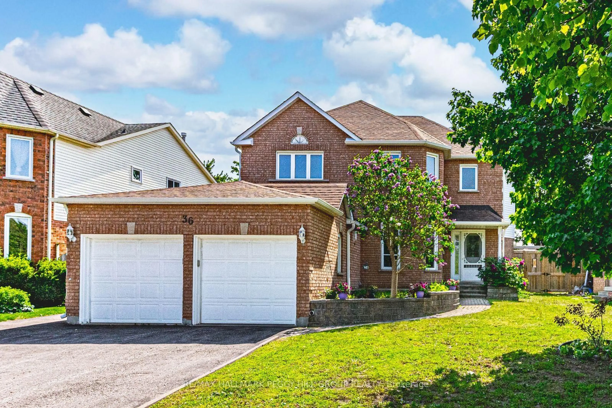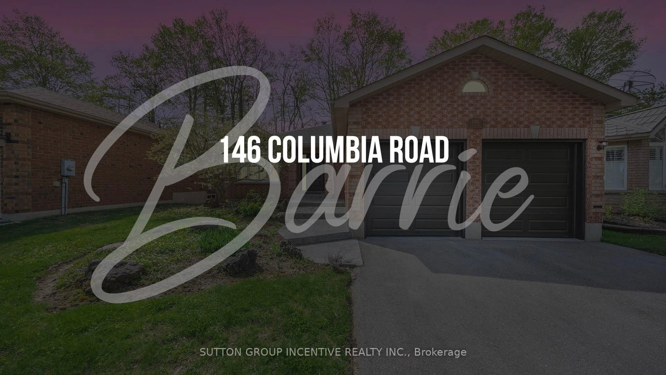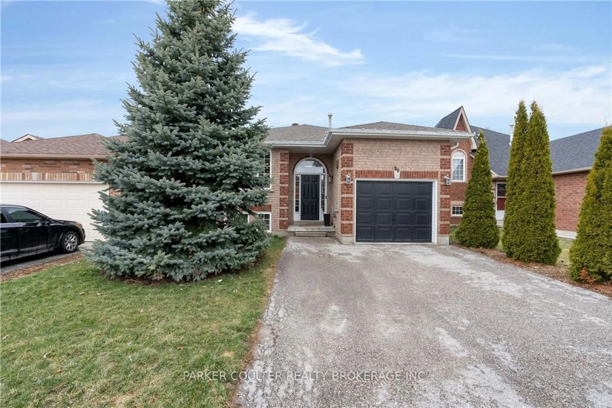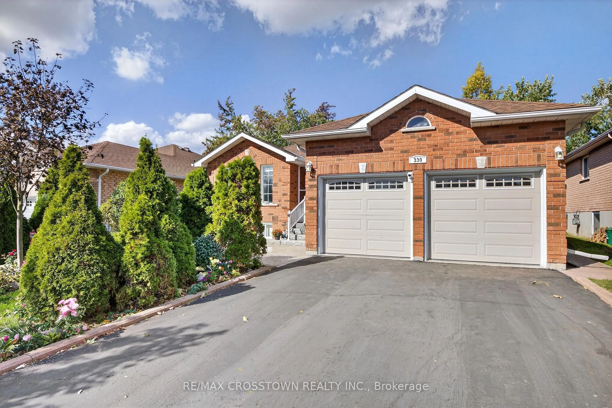Beautiful 4-bedroom, 3-bathroom, 2 Storey home nestled in a quiet family friendly neighbourhood in Northwest Barrie. Ideal location located close to shopping, schools, parks, restaurants, and just 5 minutes to Hwy 400, great school district. This home offers a wonderful main floor layout with a spacious dedicated dining room, separate family room, and a lovely bright living room off the foyer. The open concept kitchen provides for a spacious breakfast area overlooking the cozy family room, loads of cabinets, stainless steel appliances, double sinks, tile backsplash, walk out to rear patio perfect for entertaining family and friends. Main floor features a wood burning fireplace, laminate & vinyl flooring, handy main floor powder room. The second floor provides 4 bedrooms, a nice size primary bedroom with 3-piece ensuite and a walk-in closet, main bath is a full 4-piece, there is a handy linen closet for all your bathroom essentials. The lower level is a huge unfinished area with ample space to set up a lovely laundry room and the remaining space just waiting for your personal touch. Upgrades include central A/C 2017, furnace 2019. Double wide driveway paved with road grade asphalt, all brick exterior, front window-2018, front entrance door 2018 includes a retractable screen door, attached single car garage with upgraded garage door. Beautifully landscaped, perfect size backyard with large deck, fantastic curb appeal. This home is a must see.
Inclusions: Fridge, stove, dishwasher, washer, dryer, window coverings, barbecue, all electrical light fixtures.
