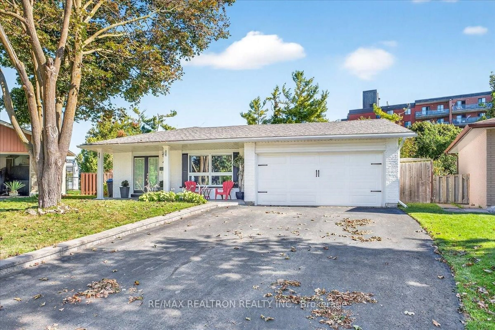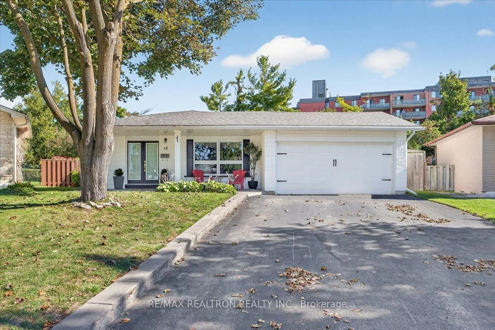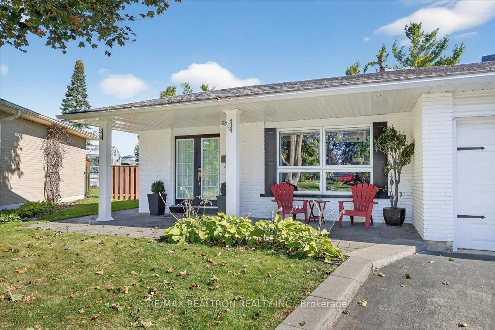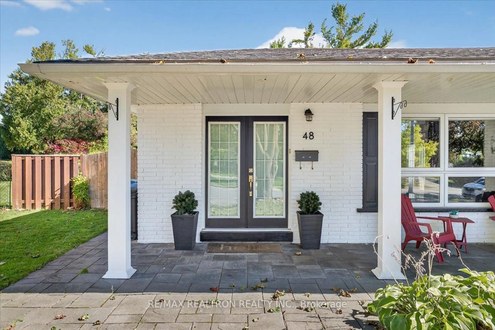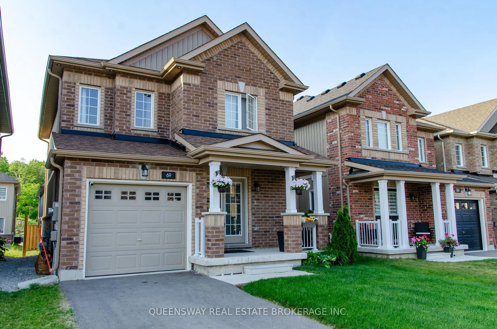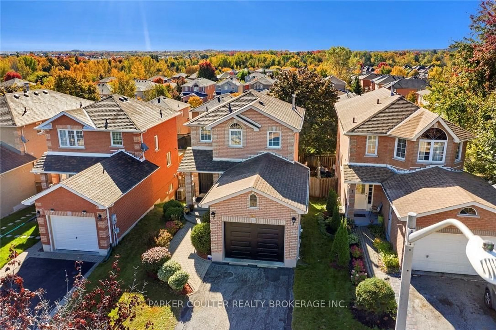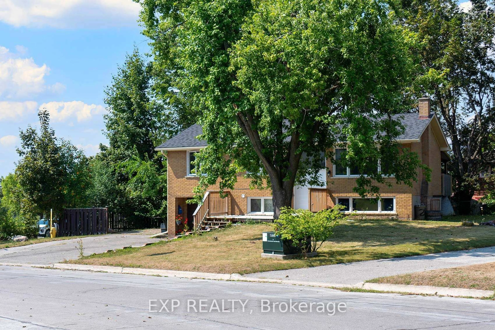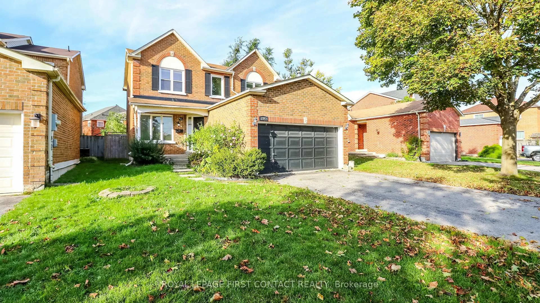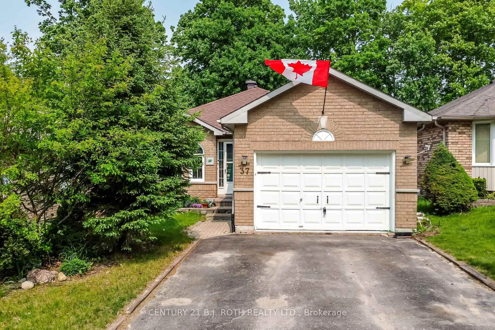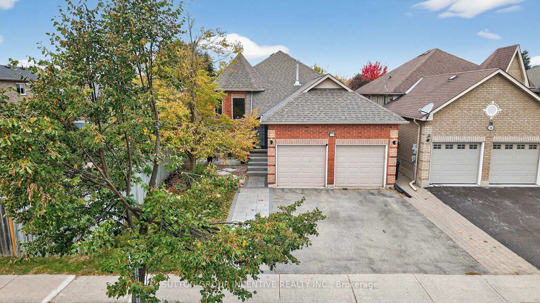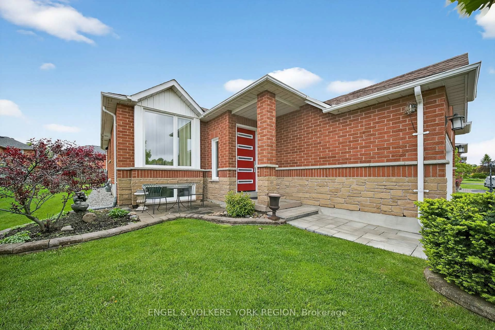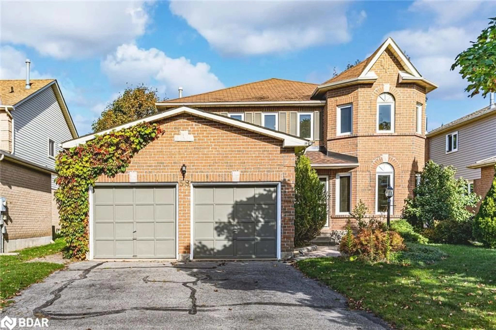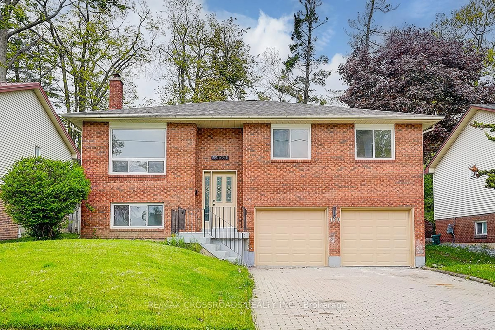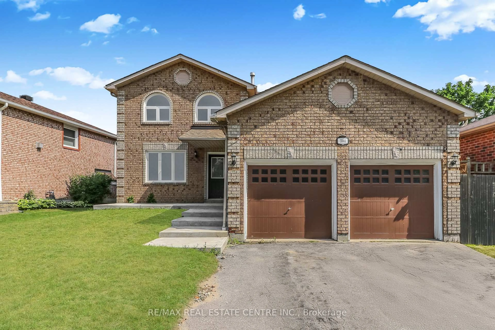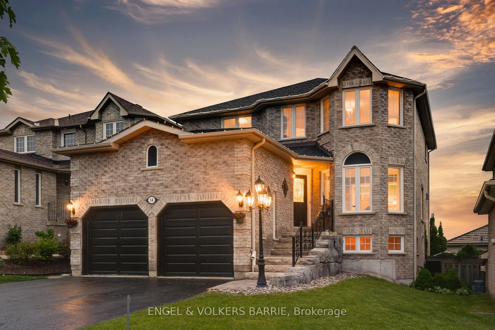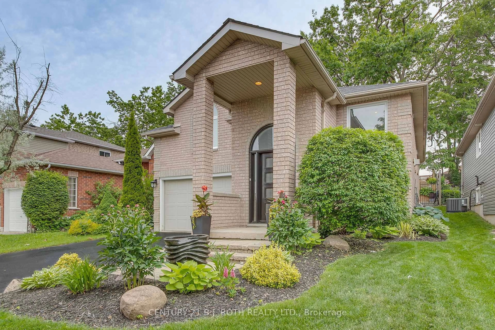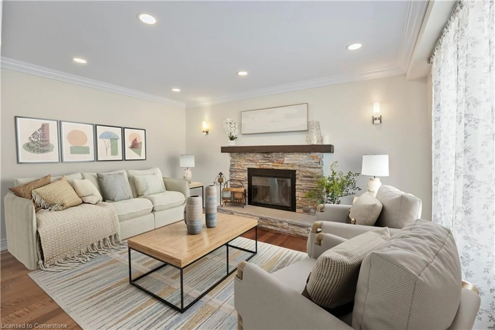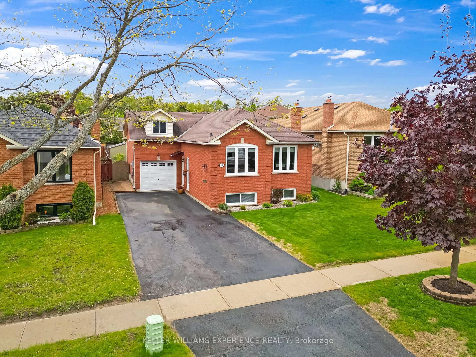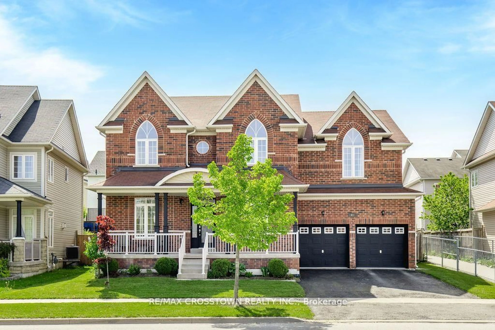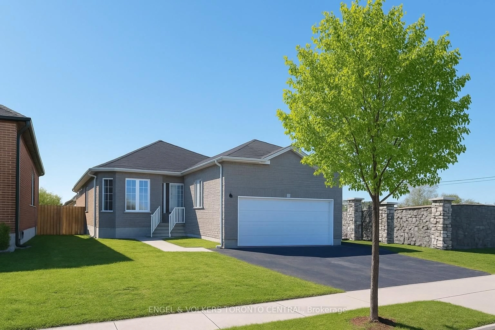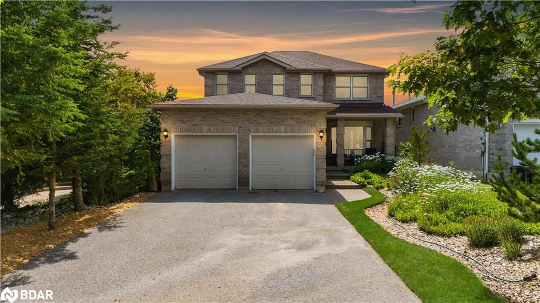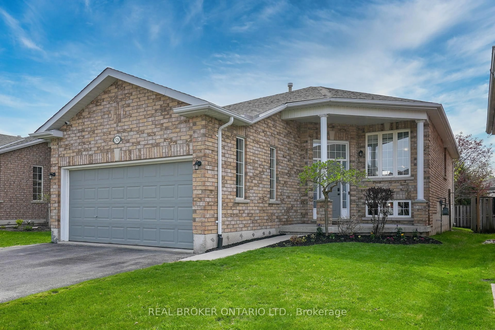48 Roslyn Rd, Barrie, Ontario L4M 2X6
Contact us about this property
Highlights
Estimated valueThis is the price Wahi expects this property to sell for.
The calculation is powered by our Instant Home Value Estimate, which uses current market and property price trends to estimate your home’s value with a 90% accuracy rate.Not available
Price/Sqft$630/sqft
Monthly cost
Open Calculator

Curious about what homes are selling for in this area?
Get a report on comparable homes with helpful insights and trends.
+127
Properties sold*
$793K
Median sold price*
*Based on last 30 days
Description
Tucked away on a quiet court, this beautifully updated home offers comfort, style, and space for the whole family. A large double driveway with room for four cars welcomes you, along with a charming unistone front patio. Step inside to a fully renovated interior, with major updates completed within the past six years, including the kitchen, furnace, AC, roof, and all backyard landscaping. The open-concept main floor is perfect for entertaining, featuring a stunning kitchen with a huge island, sleek laminate flooring, and five brand-new stainless-steel appliances: fridge, stove, built-in microwave, dishwasher, and wine fridge. Upstairs you'll find three spacious bedrooms, all with laminate flooring. The primary suite includes a modern three-piece ensuite and a custom open-concept closet with organizers. The lower level offers a cozy gas fireplace, a fourth bedroom, a two-piece bath, laundry, and generous storage space. The oversized two-car garage provides direct access to a side deck with pergola, leading to a private backyard designed for both relaxation and fun. Enjoy a large storage shed, a fire pit area with bar, and plenty of room for gatherings. Move-in ready and thoughtfully upgraded, this home is a rare turnkey opportunity in a peaceful, family-friendly setting.
Property Details
Interior
Features
Main Floor
Kitchen
4.1 x 2.9Eat-In Kitchen / Open Concept
Dining
3.2 x 2.8Open Concept
Living
4.4 x 3.9Open Concept
Bathroom
0.0 x 0.04 Pc Bath
Exterior
Features
Parking
Garage spaces 2
Garage type Attached
Other parking spaces 4
Total parking spaces 6
Property History
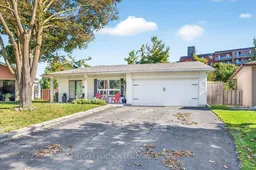 40
40