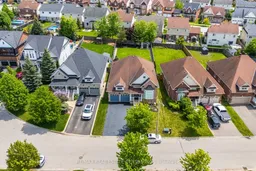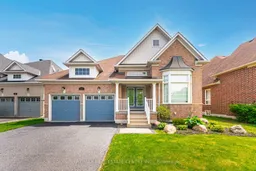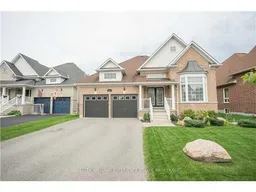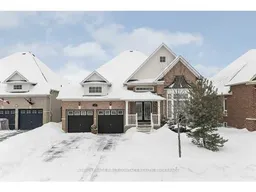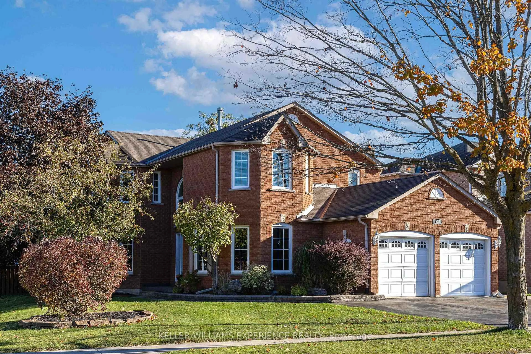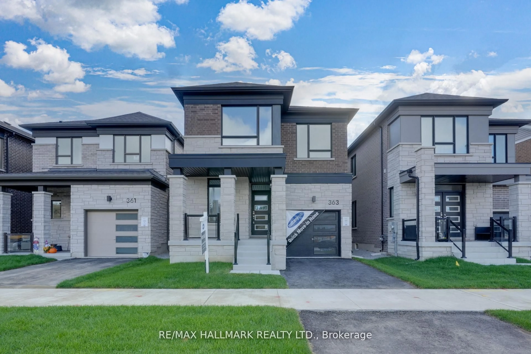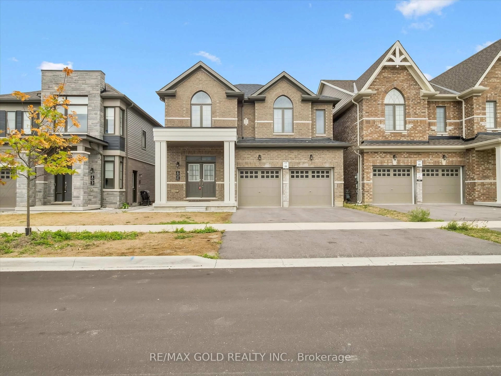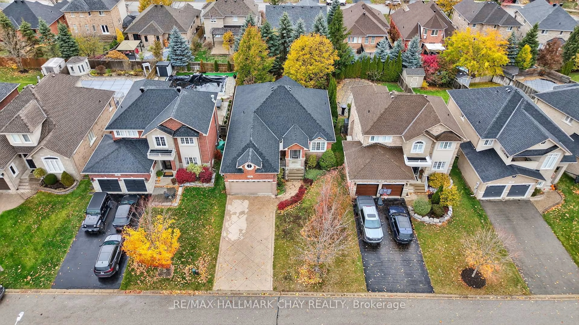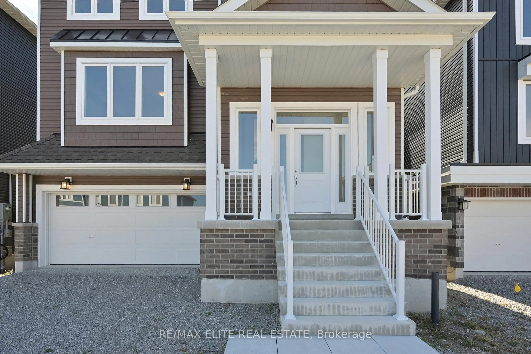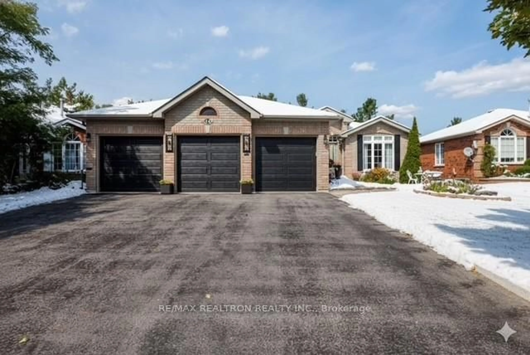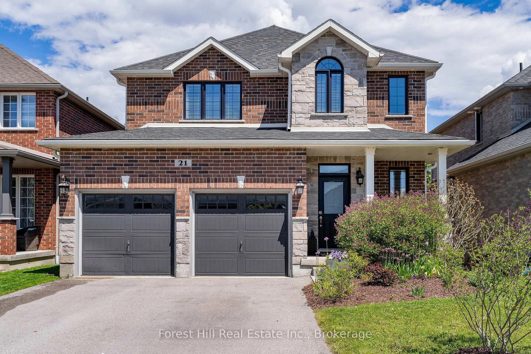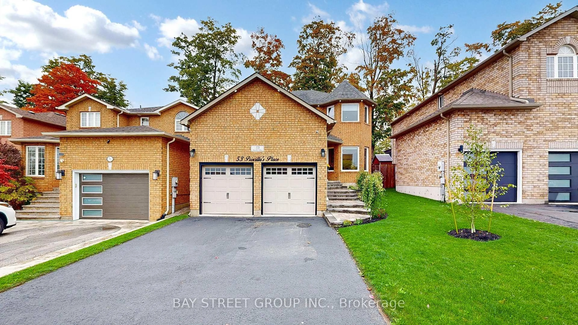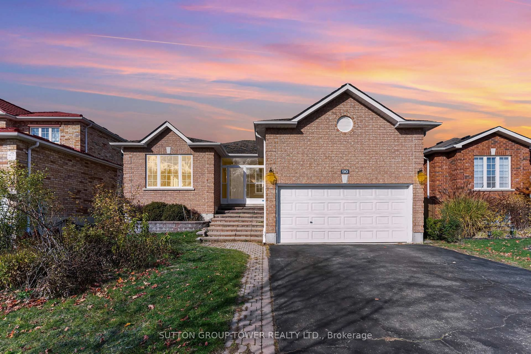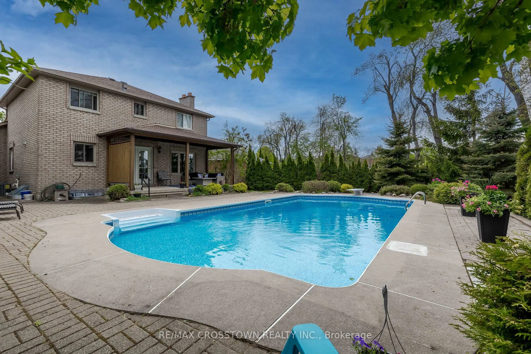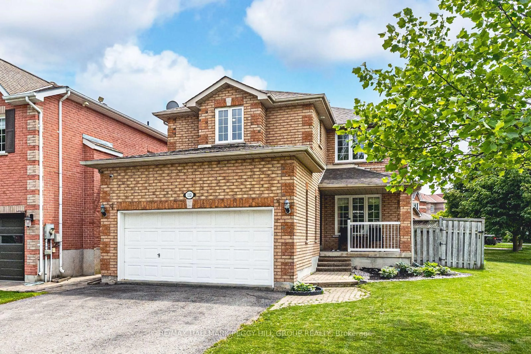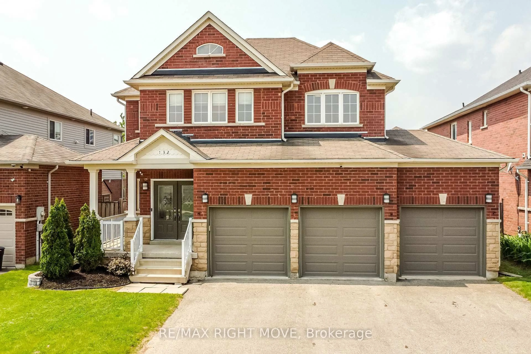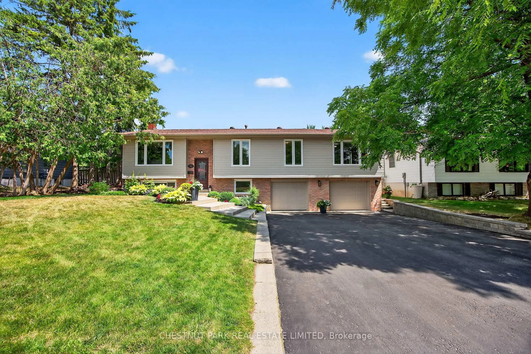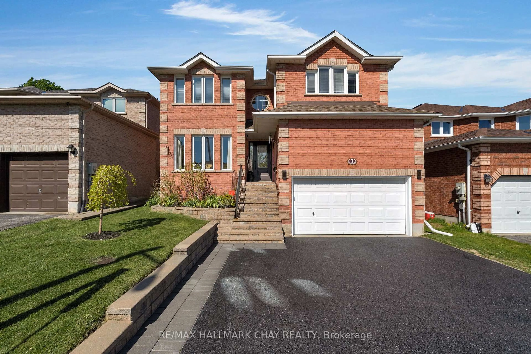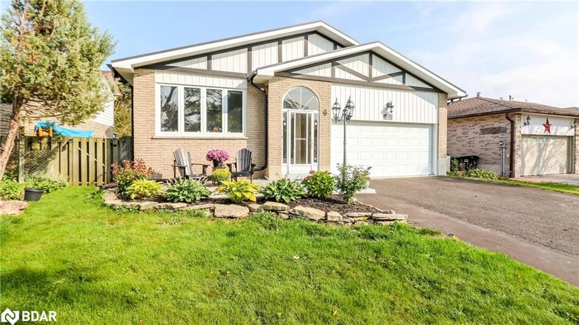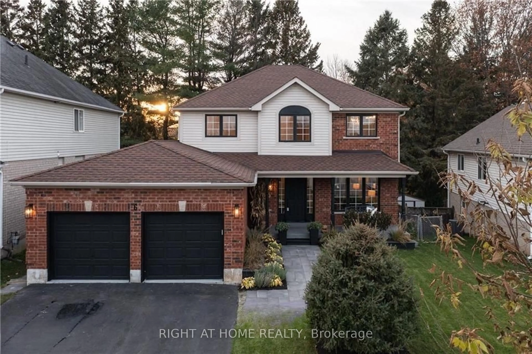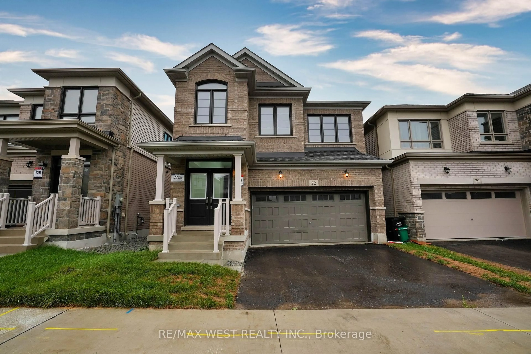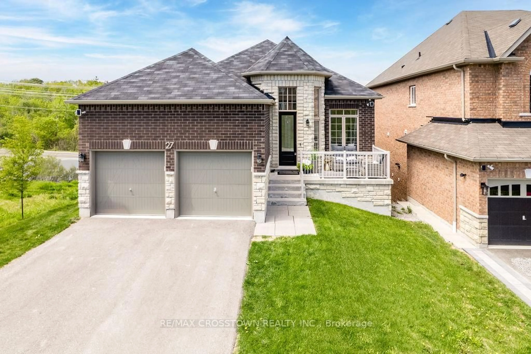Pride Of Ownership Shows Throughout This Beautifully Upgraded All Brick Bungalow. Situated On A Cul Du Sac With About Four Thousand Square Feet Of Living Space On A Pool Sized 50 By 180 Foot Lot With No Sidewalk! Step Into The Beautiful Foyer With Upgraded Floor Tile And A Custom Built Cubby. Custom Built Kitchen Including Top Quality Cabinetry Hardware, A Farmhouse Style Sink, Stainless Steel Appliances Including Quartz Countertops And Engineered Hardwood Flooring, Crown Moulding, Upgraded Baseboard And Trim, Seven Foot Solid Core Interior Doors And Potlights Throughout The Main Floor. Nine Foot Ceilings Throughout The Main Floor And Twelve Foot Ceilings In The Living Room With California Stucco. Step Into The Sunken Laundry Room That Has Been Tastefully Upgraded With Access To Garage! Main Floor Bathroom Has Been Renovated With Quality Finishes. Primary Bedroom Features A Walk In Closet And Four Piece Ensuite. Come Down To The Lower Level And Find Two Large Bedrooms, A Massive Recreational Room, A Four Piece Bathroom And Plenty Of Storage Areas. Walkout To A Large Backyard With A Large Concrete Patio Or Relax In The Covered Rear Area. Close To Great Schools In The Desirable Innis-Shore Neighbourhood.
Inclusions: Kitchen Fridge, Natural Gas Stove, Dishwasher Built-In Microwave, Over The Range Hood Fan, Furnace And Related Equipment, Central Air Conditioning Unit & Related Equipment, Water Softener & Related Equipment, Sump Pump, All TV Mounts, Central Vacuum & Related Equipment, All Interior & Exterior Light Fixtures, Window Coverings, 2 Garage Door Openers & Remote, Natural Gas Heater In Garage, Shed
