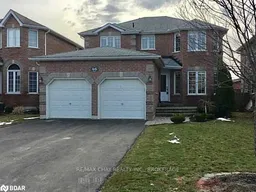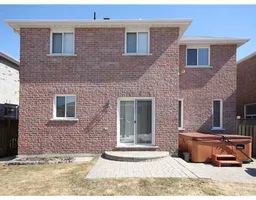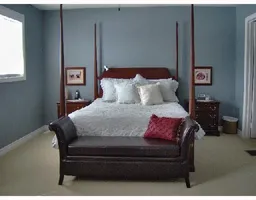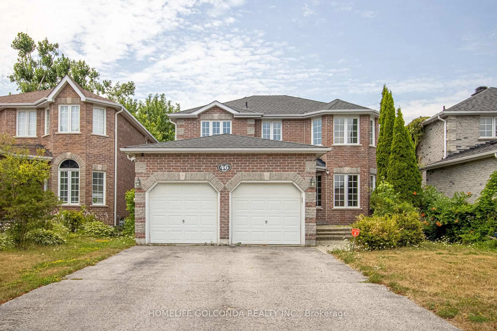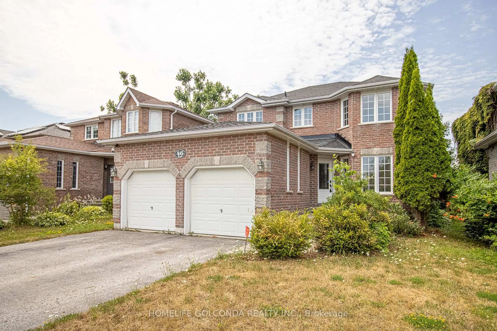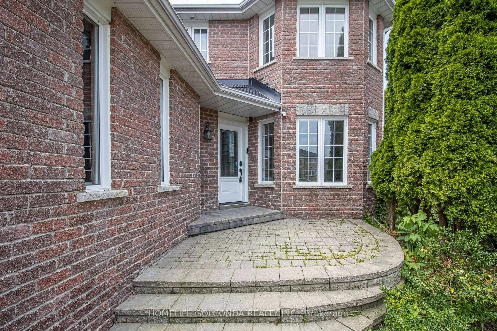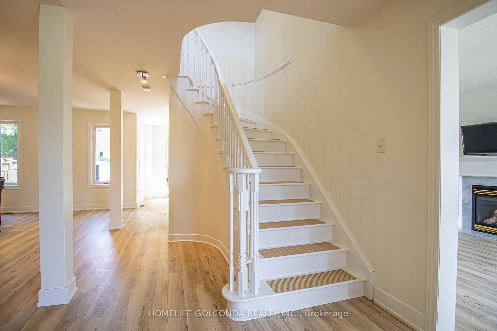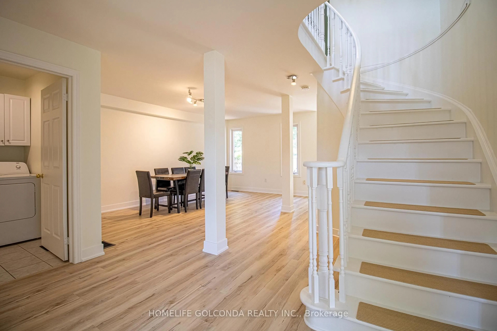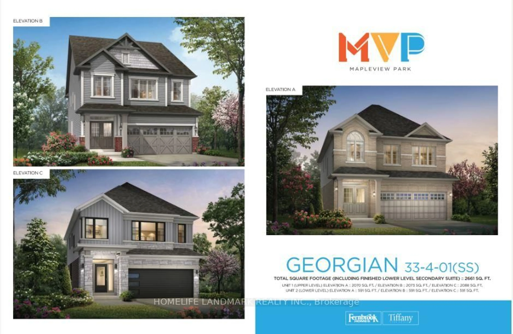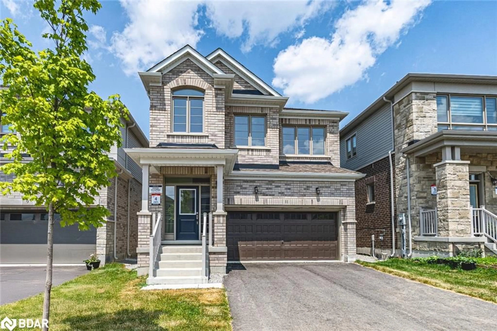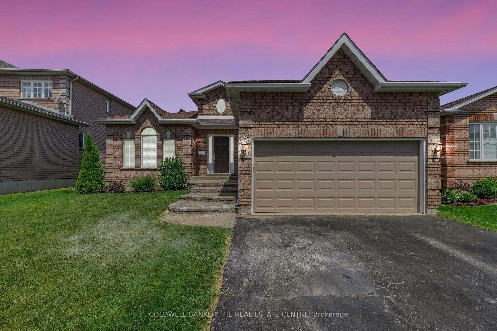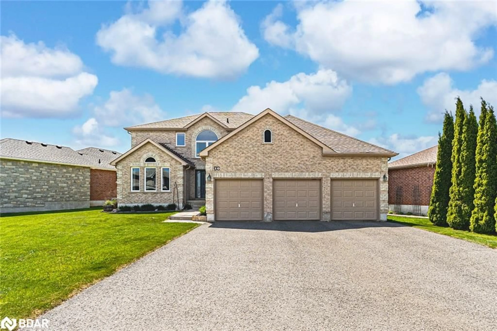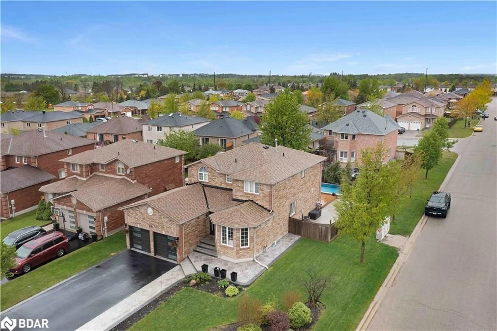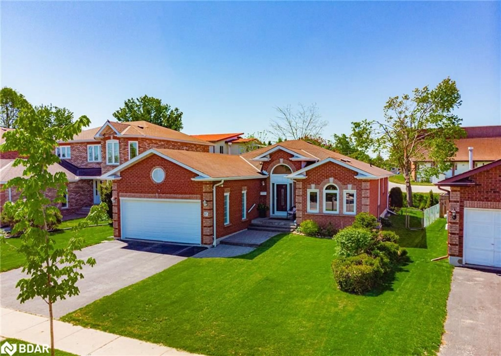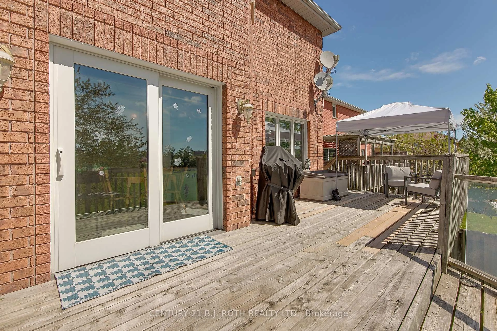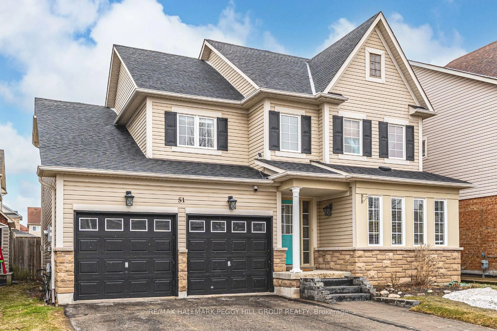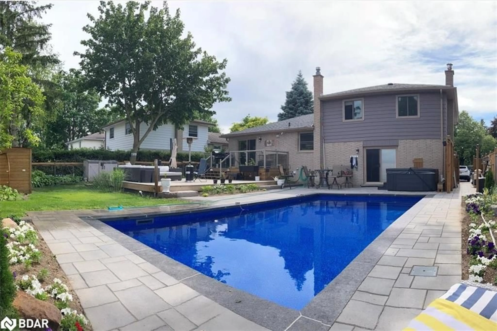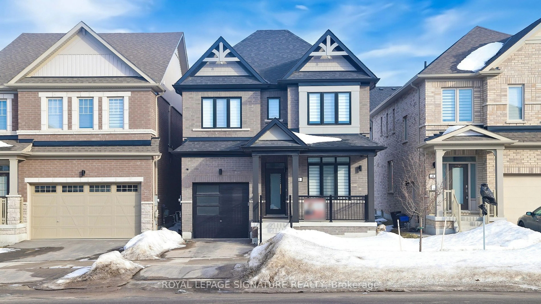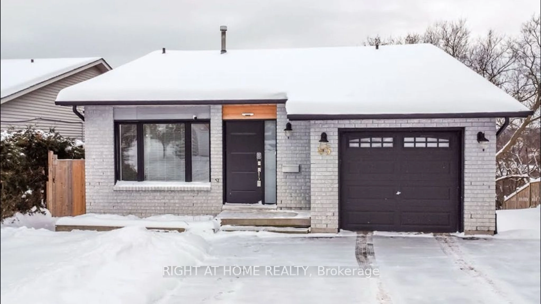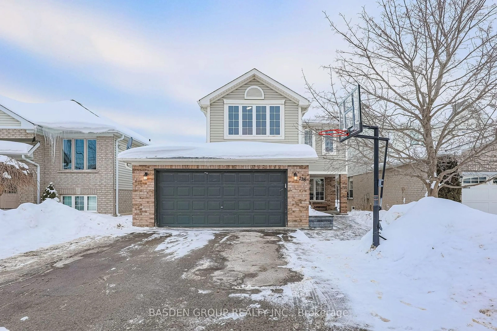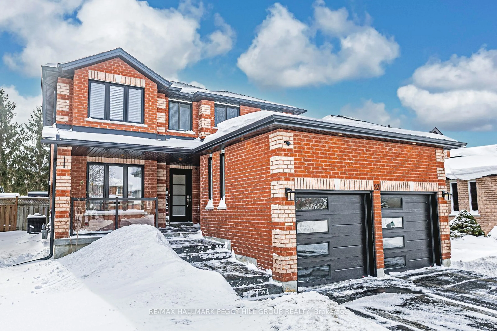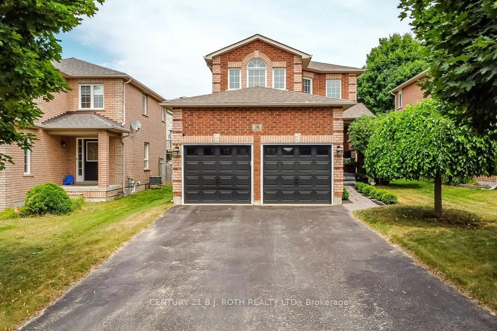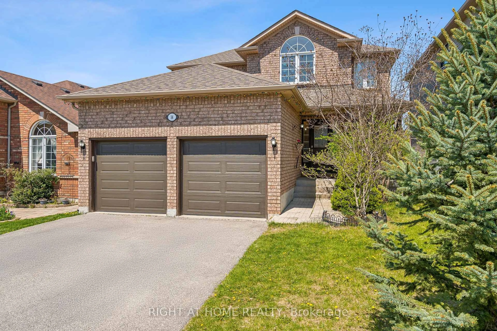46 Kraus Rd, Barrie, Ontario L4N 0N4
Contact us about this property
Highlights
Estimated valueThis is the price Wahi expects this property to sell for.
The calculation is powered by our Instant Home Value Estimate, which uses current market and property price trends to estimate your home’s value with a 90% accuracy rate.Not available
Price/Sqft$699/sqft
Monthly cost
Open Calculator

Curious about what homes are selling for in this area?
Get a report on comparable homes with helpful insights and trends.
+126
Properties sold*
$790K
Median sold price*
*Based on last 30 days
Description
Welcome to 46 Kraus Road, Barrie, a beautifully renovated home ( $200K in last few Years) in the desirable Edgehill Drive neighbourhood, perfect for families or investors! This freshly painted, move-in-ready property features 3 spacious bedrooms upstairs and a 2-bedroom basement suite, ideal for multi-generational living or rental income. The main floor impresses with a large eat-in kitchen boasting stylish backsplash and stainless steel appliances, opening to a walkout backyard perfect for gatherings. Relax by the gas fireplace in the elegant dining room or enjoy the beautiful family room filled with natural light. The fully finished basement offers added versatility, with one bedroom featuring its own 3-piece ensuite bathroom for extra privacy. Set on a generous lot with a fenced backyard, this home provides ample outdoor space. Conveniently located near parks, schools, shopping, and Highway 400, 46 Kraus Road combines modern updates with an unbeatable location. Don't miss this exceptional opportunity in Barrie!
Property Details
Interior
Features
Main Floor
Kitchen
10.0 x 19.31Backsplash / Stainless Steel Appl / W/O To Yard
Dining
10.7 x 22.8Combined W/Living
Family
11.1 x 16.11Laundry
0.0 x 0.0Exterior
Features
Parking
Garage spaces 2
Garage type Attached
Other parking spaces 4
Total parking spaces 6
Property History
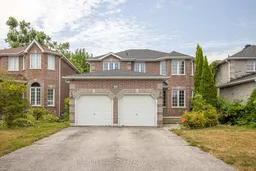 39
39