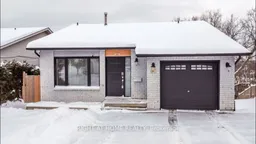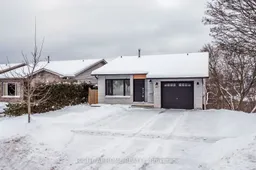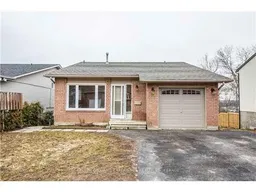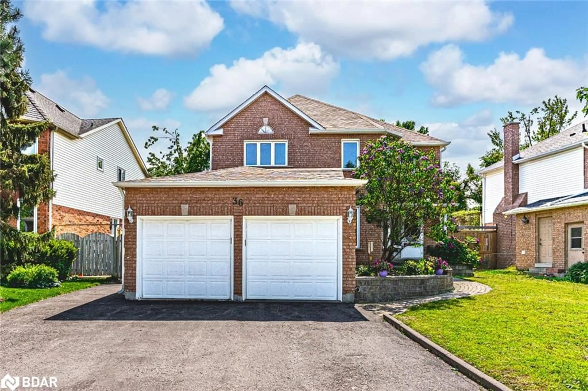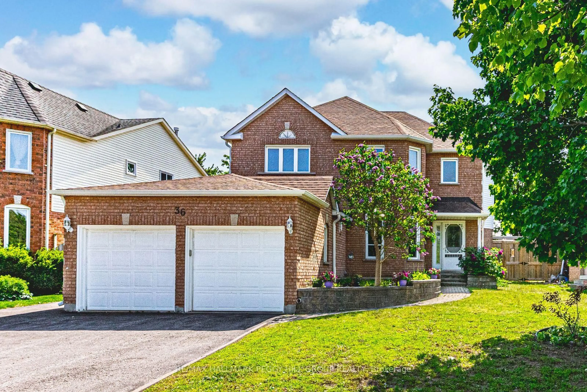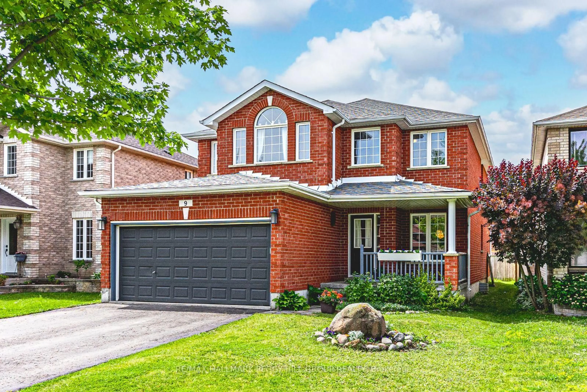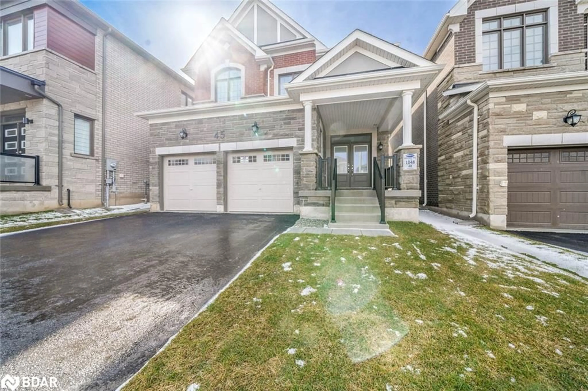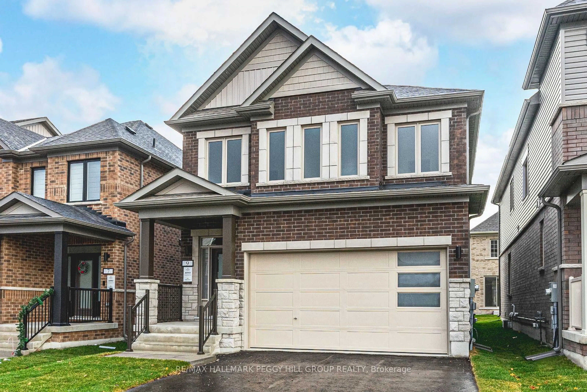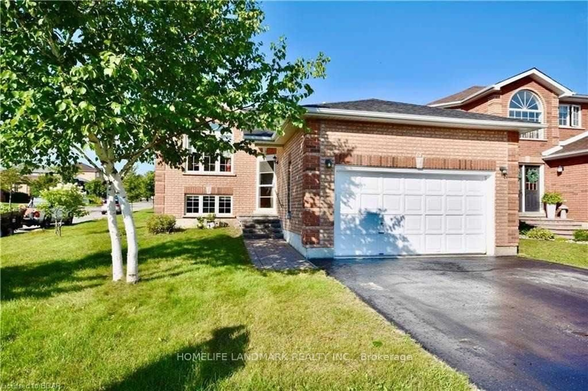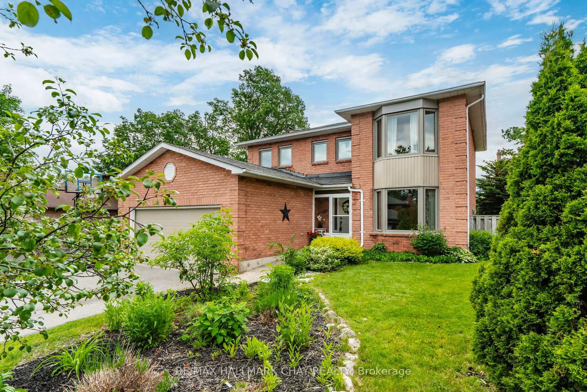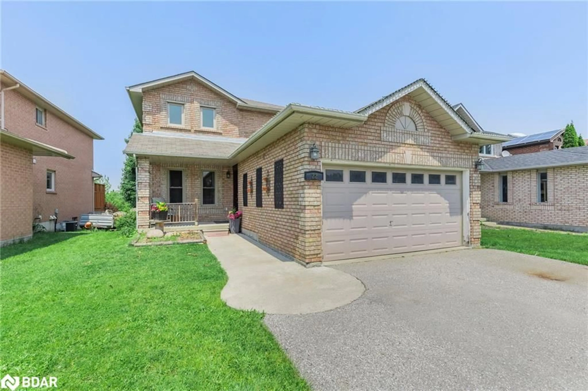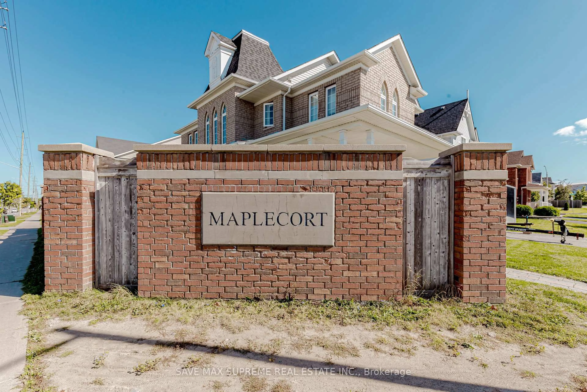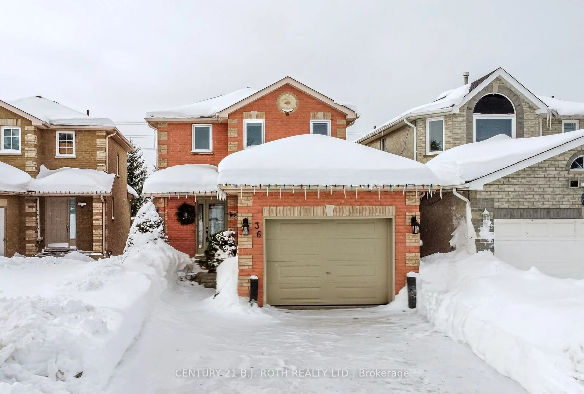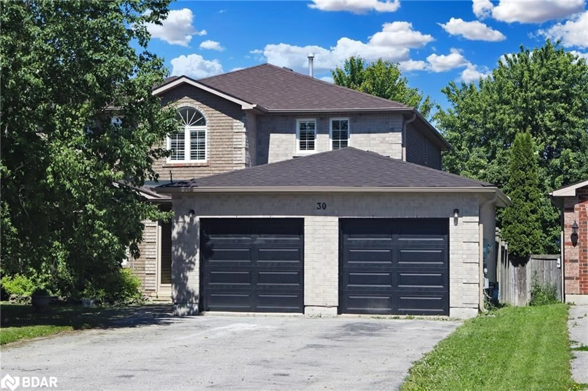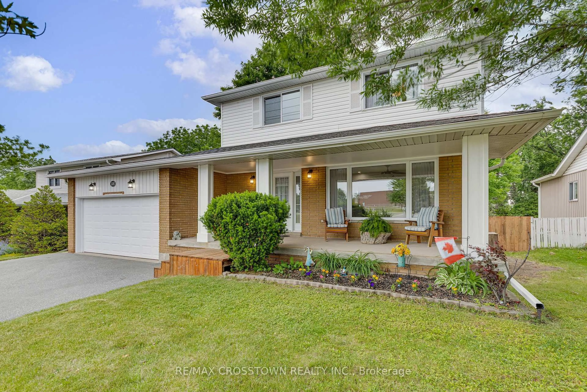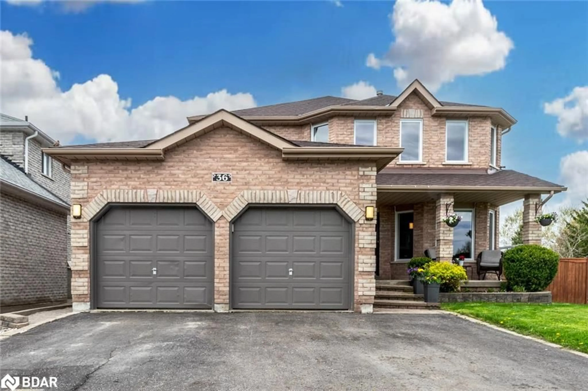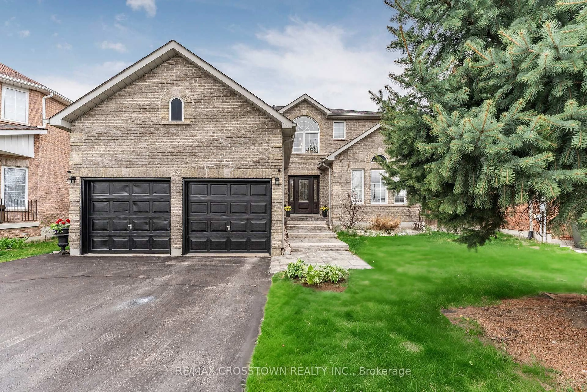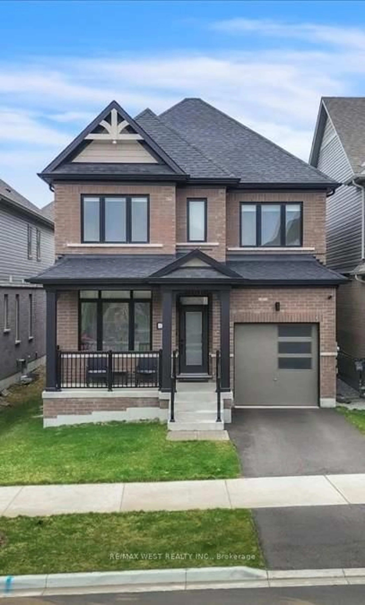Attention first time buyers, investors, or combining families. Welcome to this move in ready, LEGAL Duplex house. Fully updated & renovated throughout, it will not disappoint. This detached bungalow offers 2 registered units, both with many features & upgrades throughout. The main & ground floors boast a large great room that can also be used as a dining room, a fully updated & modern kitchen overlooking both the great room & living room with a walkout to deck & bbq with cityscape views & views of Kempenfelt Bay and a fully renovated modern bathroom off of the living room. This part of the home has 3 bdrms, one with another walkout to 2nd level deck and a primary bedroom which has a second renovated & modern semi-ensuite 4pc bathroom & a large walk in closet then onto the 3rd bedroom. Off to the basement apartment on the lower level which offers a 2nd kitchen, a 2nd laundry room & another updated, modern 3pc bath, this one also boasts a newly updated walk-in shower. Onto the above grade ground level where we have a 2nd living room with a dining area as well as a bonus space, perfect for an office and a 4th bedroom with a walk in closet. A walkout to the patio & huge yard featuring new fencing, a shed and a raised garden. This unit has a large bedroom with a walk in closet as well. Centrally located this home offers close access to Hwy 400 and tons of amenities on both the north & south ends of Barrie. Whether you're looking to earn an income from 1 unit or both or merge with family members, this house, with over 2000sf will not disappoint. With tons of reno's & upgrades, to both units, including new fencing & gates, hydro panel (2018), a/c (2019) , water softener (2018), new countertop & sink in basement kitchen (2024) New Fridges in both units (2024) , new washer/dryer in basement apartment (2018), driveway widened to fit 2.5 cars (2021) totalling over 25K !We
Inclusions: Main Floor Fridge/Stove, Dishwasher, WA/DR, t.v. mount, HARDWIRED Panasonic Security System w/2 cameras, Garage Door Opener w/2 Remotes, window coverings, remote controlled fireplace. Lower unit Fridge, WA/DR, Window Coverings, t.v. mount
