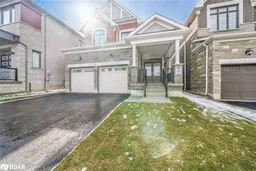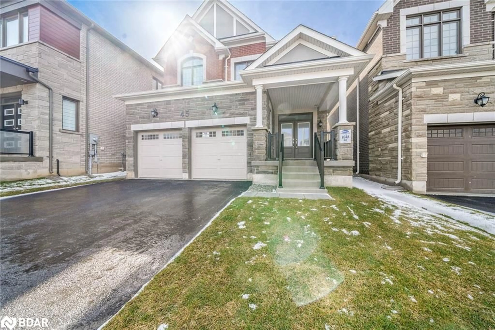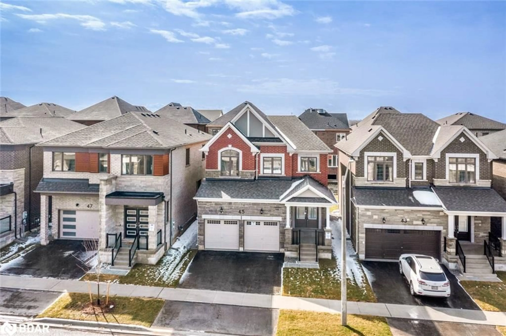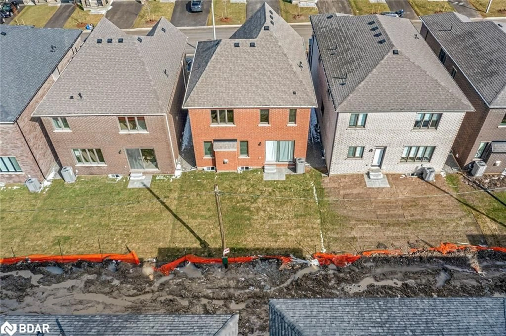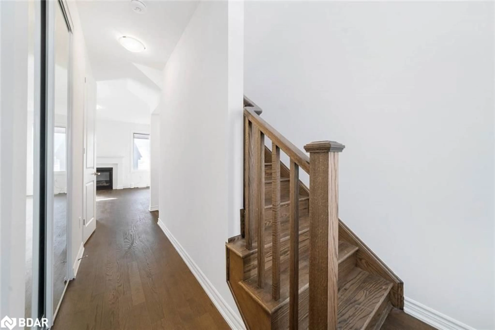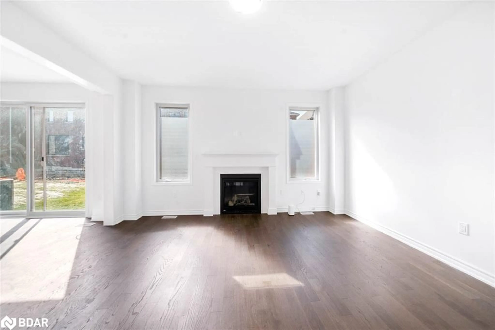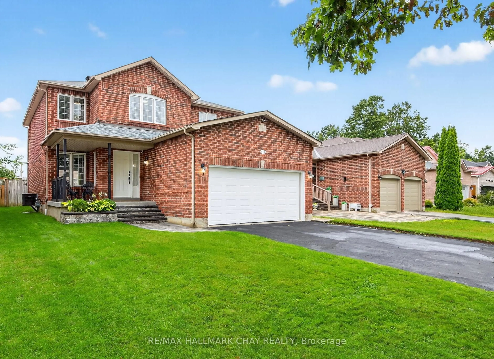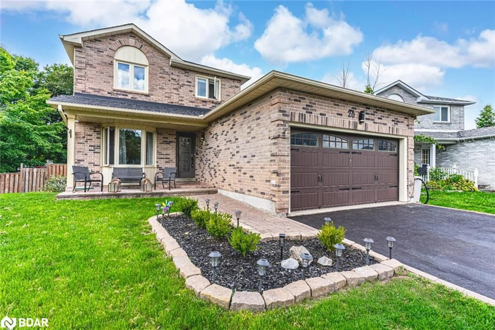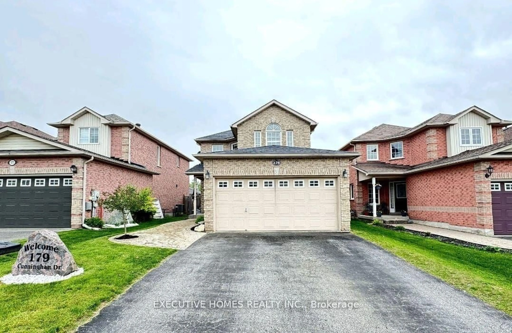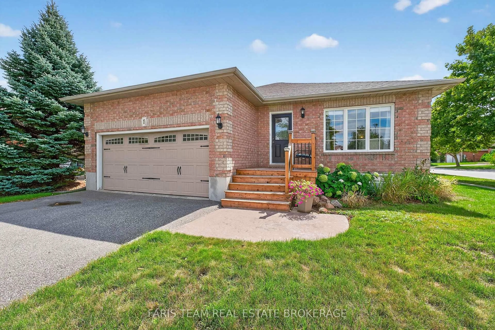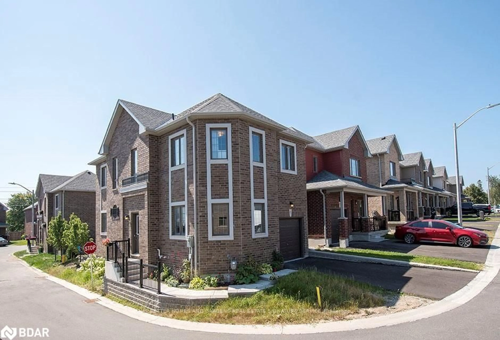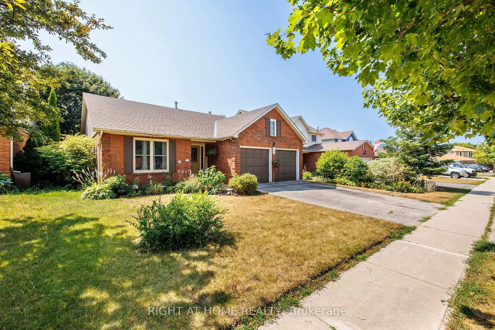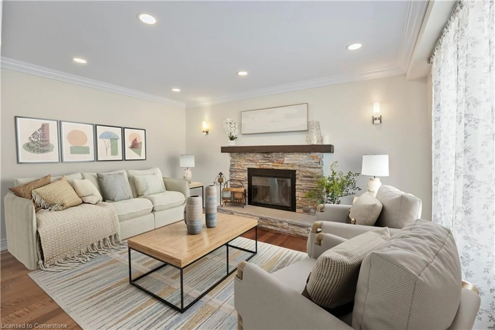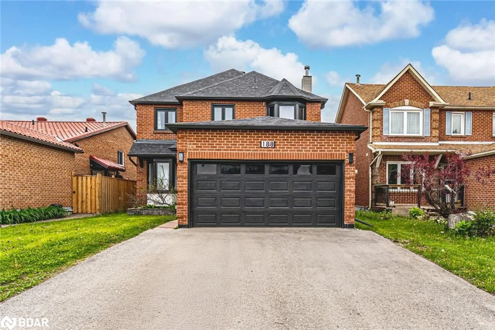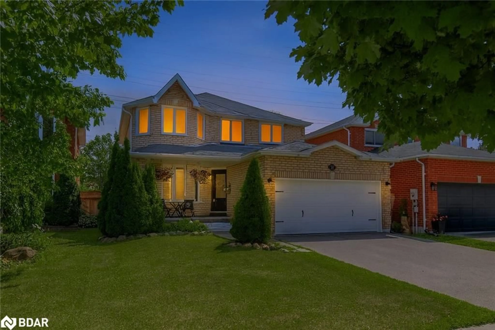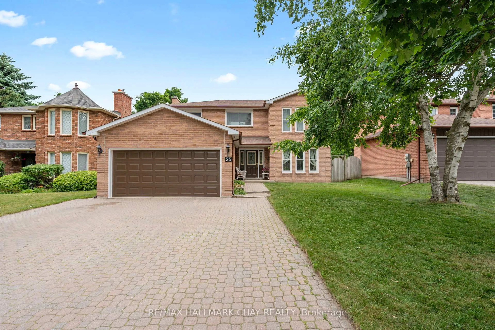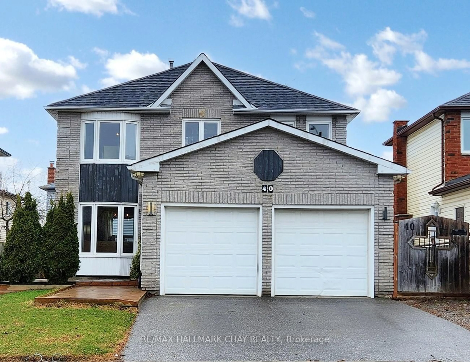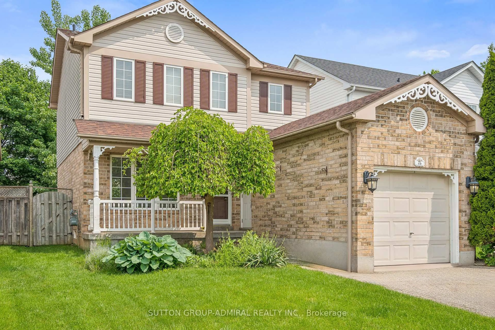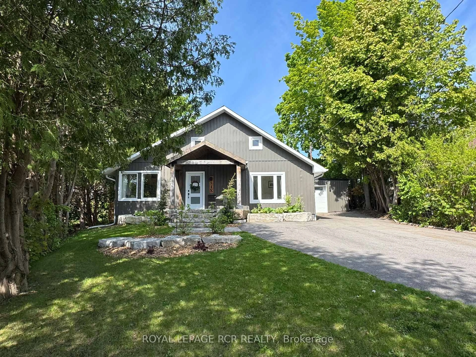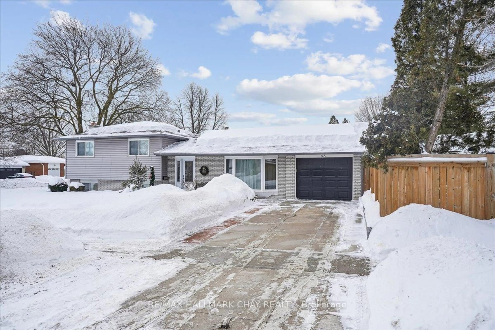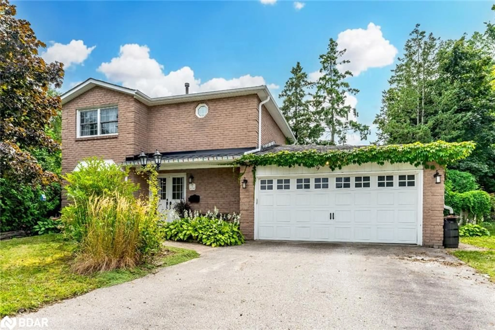45 Mcbride Trail, Barrie, Ontario L9J 0Y8
Contact us about this property
Highlights
Estimated valueThis is the price Wahi expects this property to sell for.
The calculation is powered by our Instant Home Value Estimate, which uses current market and property price trends to estimate your home’s value with a 90% accuracy rate.Not available
Price/Sqft$482/sqft
Monthly cost
Open Calculator

Curious about what homes are selling for in this area?
Get a report on comparable homes with helpful insights and trends.
+127
Properties sold*
$793K
Median sold price*
*Based on last 30 days
Description
Brand New Mattamy Homes construction! Featuring this charming 2-storey Net Zero ready home, with a Victorian touch. The home features nice stone work and good color for great curb appeal as you arrive. Located in South Barrie, it's just seconds to everything you need, the highway, and great shopping. Schools are also located close by. It is convenient for young and old. Superior construction and elegance, and be comforted with a warranty still in place. You can't help but notice the high ceilings and doorways as you enter. Beautiful, bright tile and natural hardwood line the main floor. There is a main floor powder room and an inside garage entry. The main kitchen, great room area features a large open space, High ceilings, bright white kitchen cabinetry, white quartzcounters and a large quartz island. All warmed by the gas fireplace. The beautiful natural hardwood, high ceilings, brushed nickel finishes, and colonial doors all continue throughout the upstairs. There are 3 bedrooms with very generous closet space. Second floor main 4 piece bath, and an upstairs laundry room area. The master bedroom features high ceilings with southern exposure and an elegant feel. The master ensuite has a large tiled glass door entry shower and a large walk-in closet. The basement is unspoiled, again with high ceilings and fully builder-insulated floor to ceiling. There is a large cold room. Mattamy Homes Net Zero guarantee, more insulation, high-performance windows, airtightness requirements, energy recovery ventilation system, air source heat pump, hot water on demand, LED lighting throughout, energy monitoring, solar panel-ready, smart thermostat optimizes the temp between the air source heat pump and your furnace! EV Charger. ALL Under Tarion Warranty!
Property Details
Interior
Features
Main Floor
Great Room
4.57 x 4.27Bathroom
2-Piece
Mud Room
Kitchen
3.96 x 2.74Exterior
Features
Parking
Garage spaces 2
Garage type -
Other parking spaces 2
Total parking spaces 4
Property History
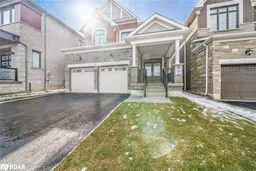 28
28