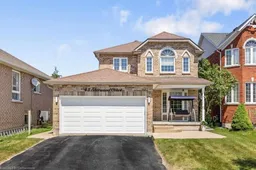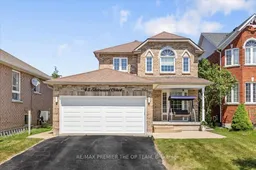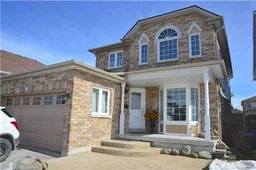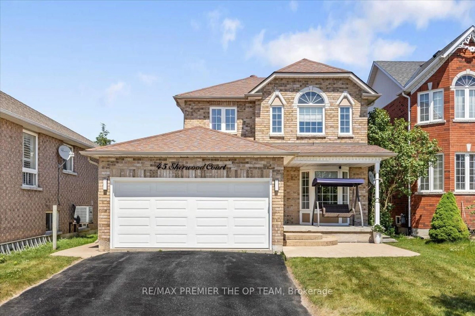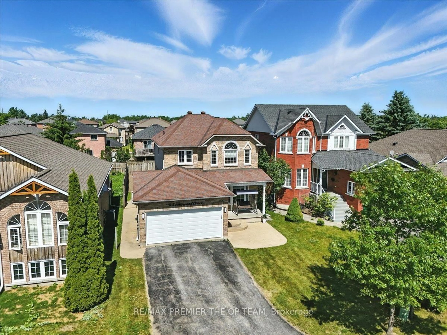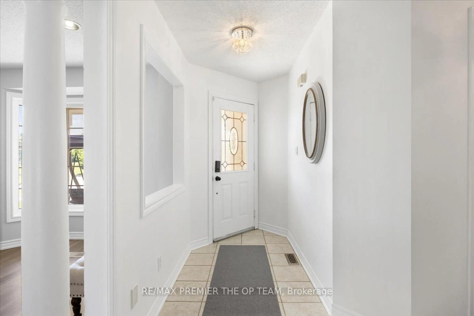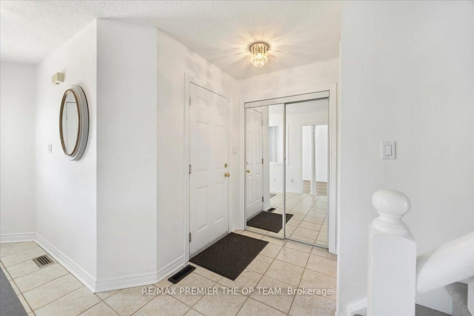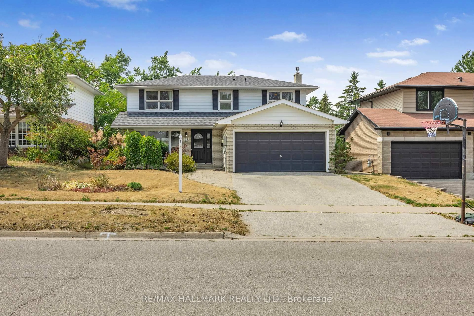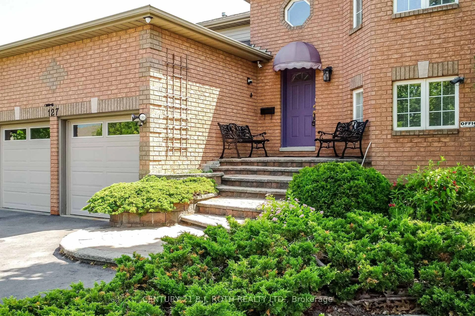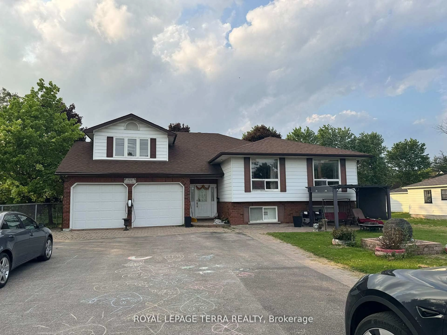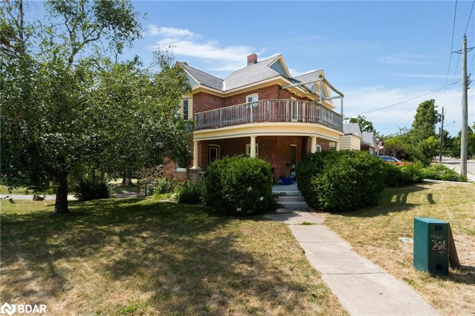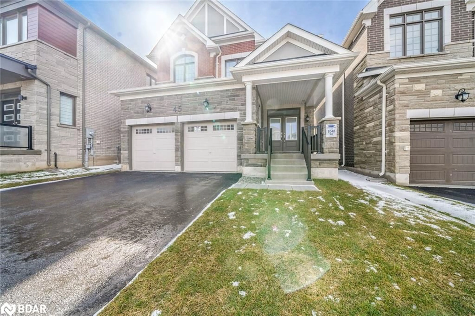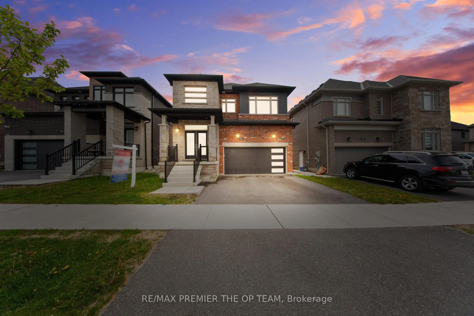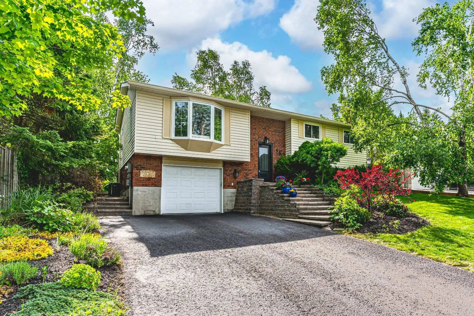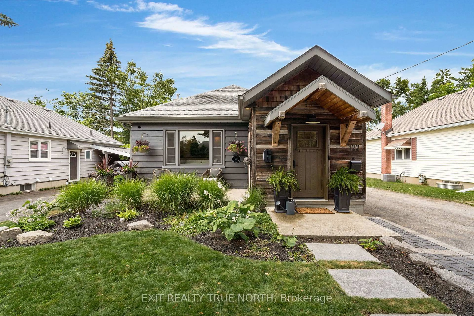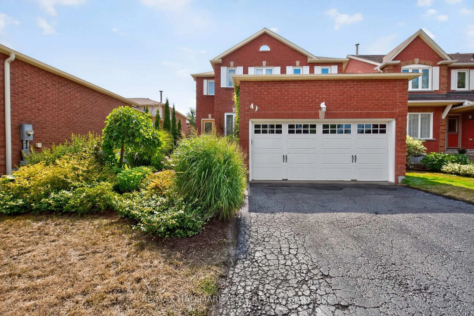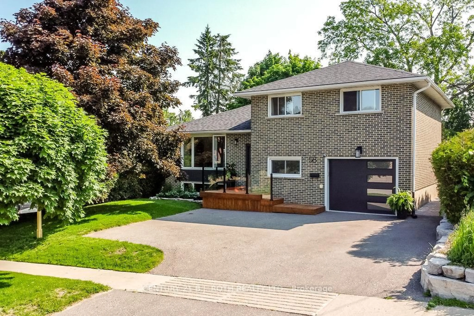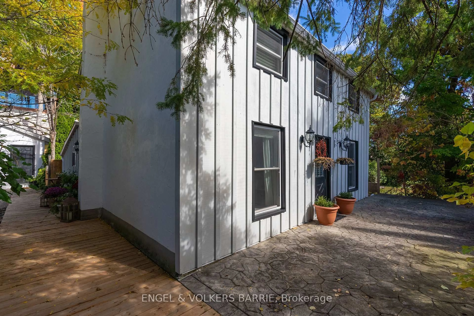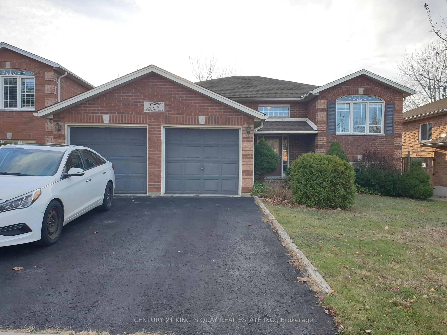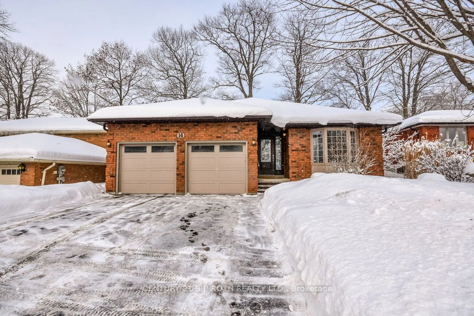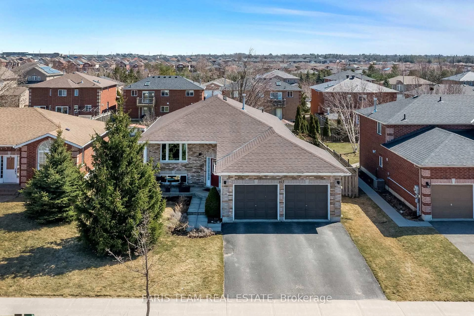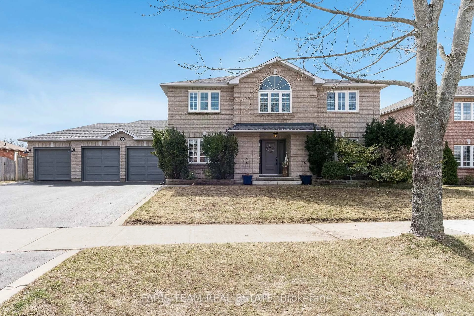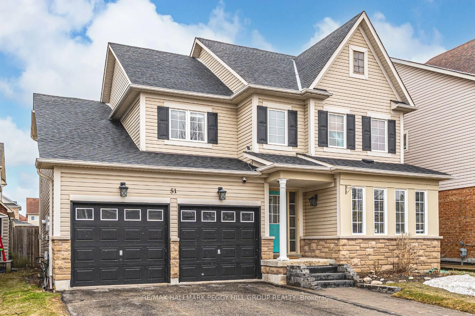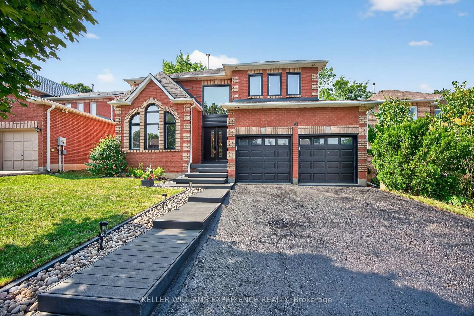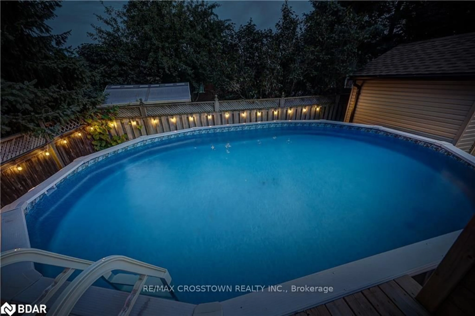45 Sherwood Crt, Barrie, Ontario L4N 9V1
Contact us about this property
Highlights
Estimated valueThis is the price Wahi expects this property to sell for.
The calculation is powered by our Instant Home Value Estimate, which uses current market and property price trends to estimate your home’s value with a 90% accuracy rate.Not available
Price/Sqft$524/sqft
Monthly cost
Open Calculator

Curious about what homes are selling for in this area?
Get a report on comparable homes with helpful insights and trends.
+126
Properties sold*
$790K
Median sold price*
*Based on last 30 days
Description
Immaculate 4 +1 bedroom "John Boddy" built home situated in asought after family friendly neighbourhood on a quiet cul de sac. This Loveley home offers gleaming hardwood floors throughout the family room and open concept eat-kitchen and is absolutely spotless from top to bottom! the upper level provides 4 nice sized bedrooms with bright windows and neutral colours thoughout a 3 piece family bath and a stunning 4 piece ensuite with corner soaker tub, glass shower and convenient make-up vanity. Family & friends gather round in your fully finished basementwith a spacious rec room and also benefits from a 5th bedroom and 3 piece bath.
Property Details
Interior
Features
Main Floor
Living
5.1 x 2.97Dining
5.1 x 2.97Kitchen
3.93 x 3.83Laundry
2.23 x 1.67Exterior
Features
Parking
Garage spaces 2
Garage type Attached
Other parking spaces 4
Total parking spaces 6
Property History
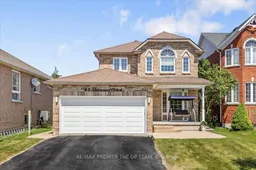 50
50