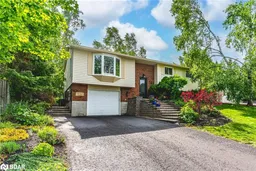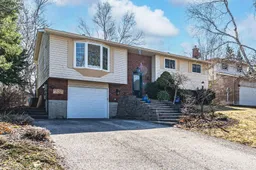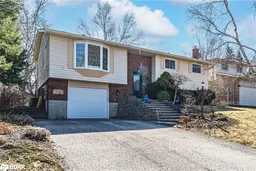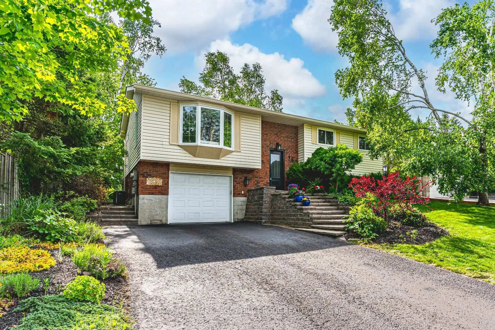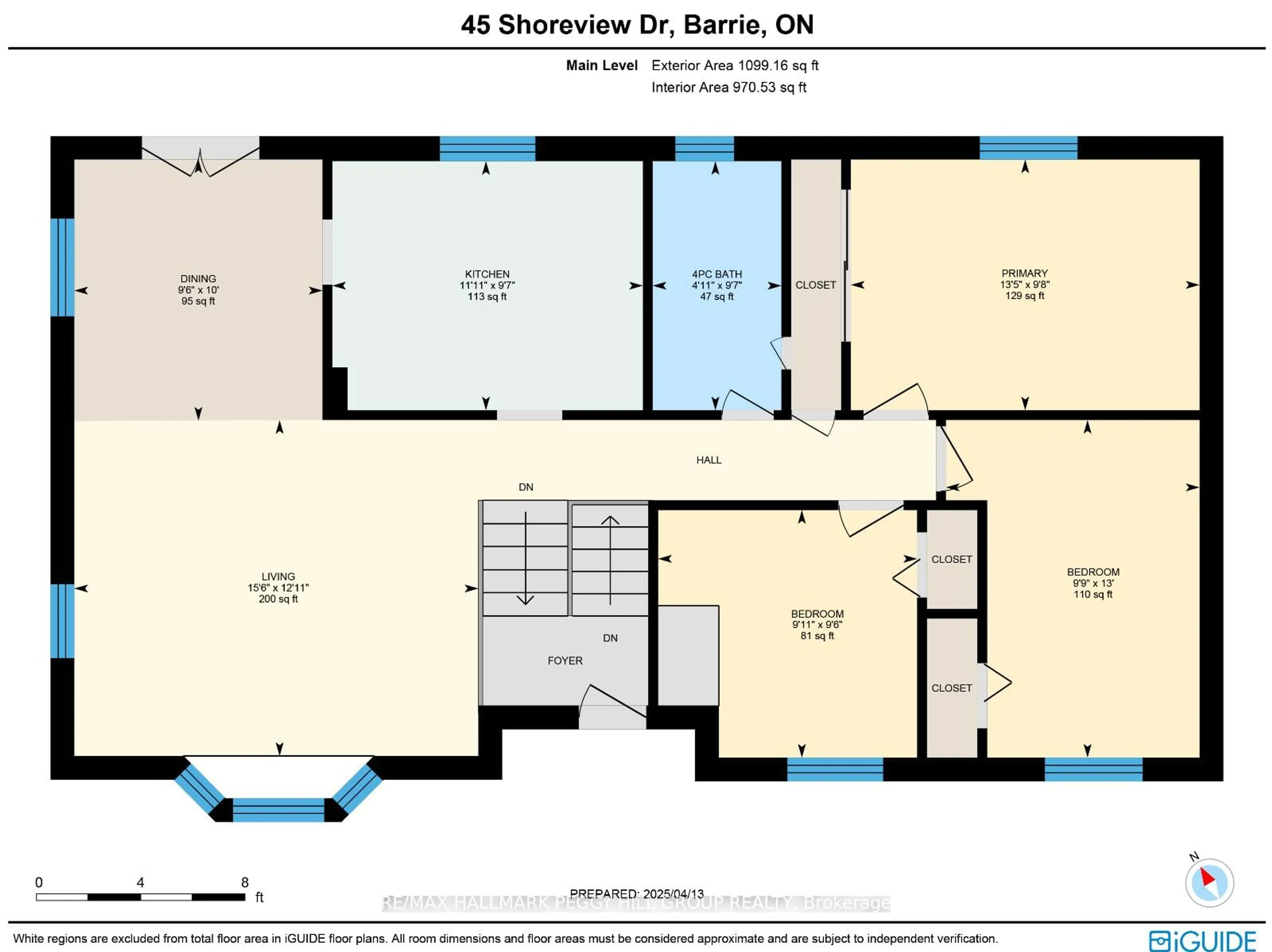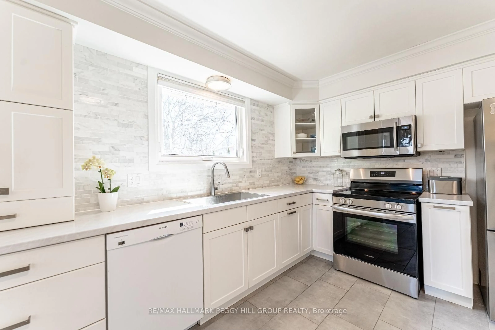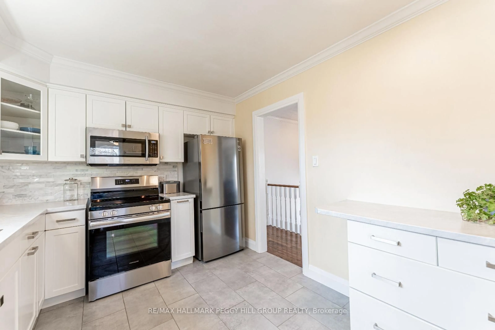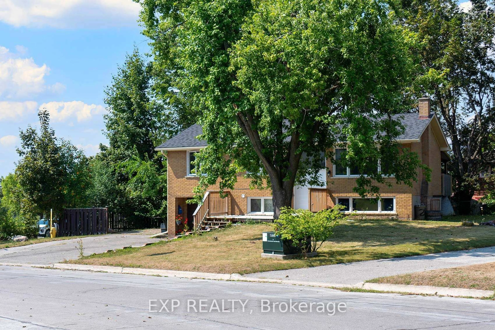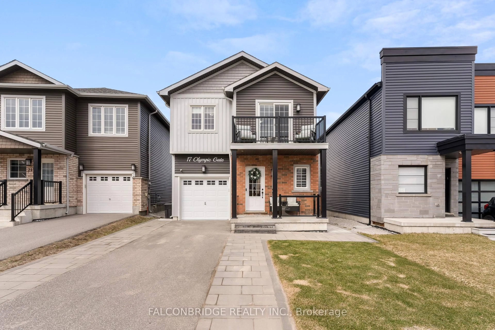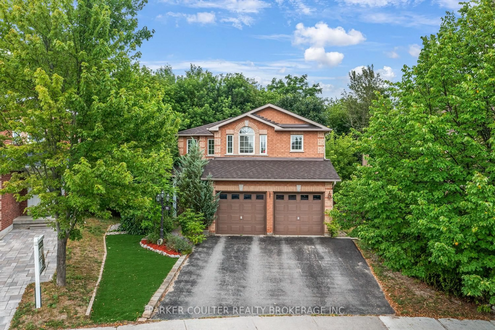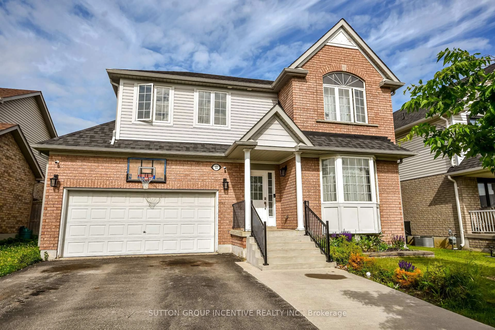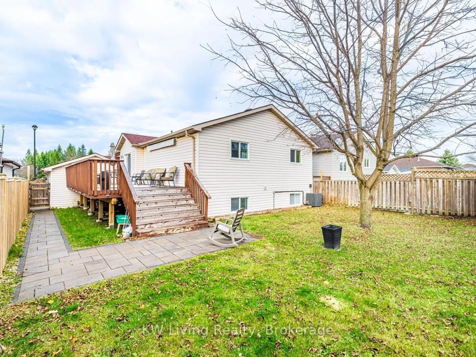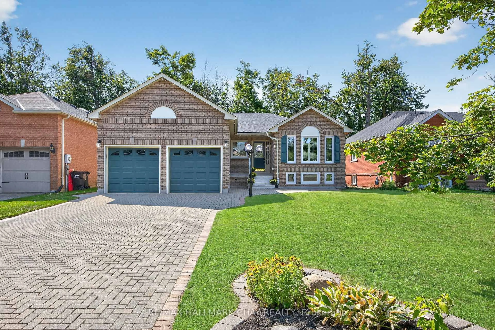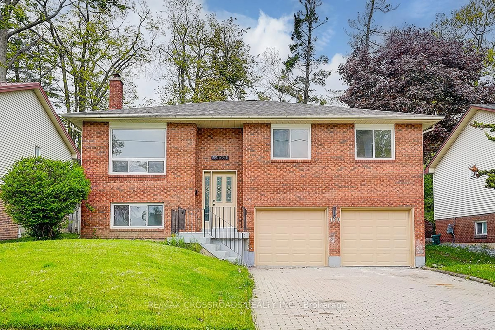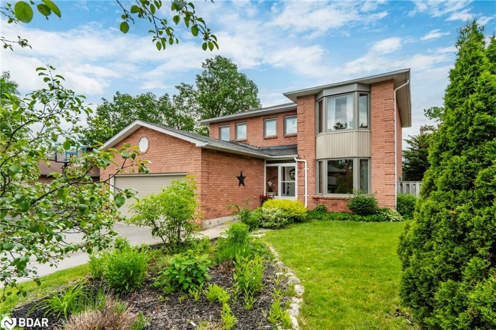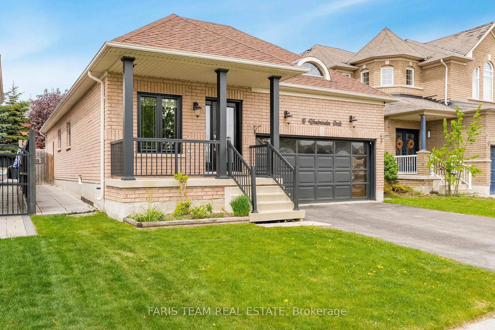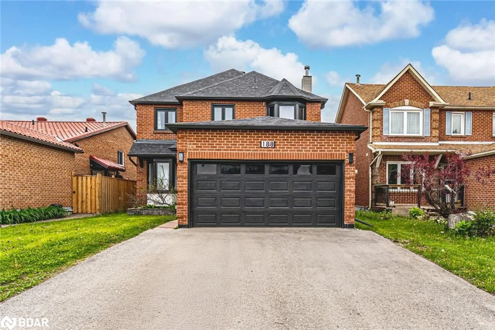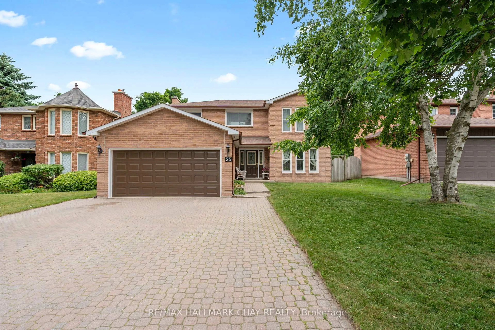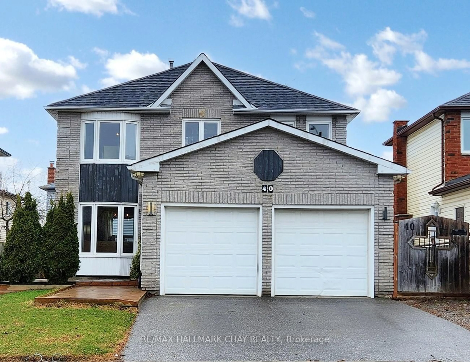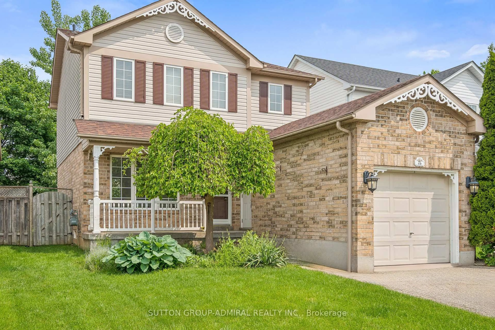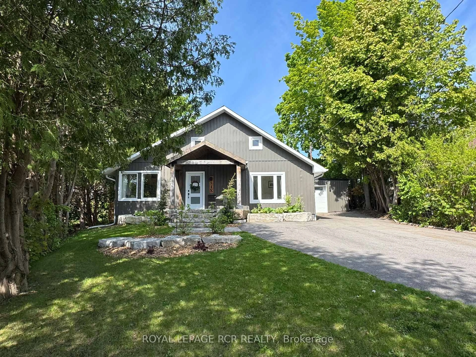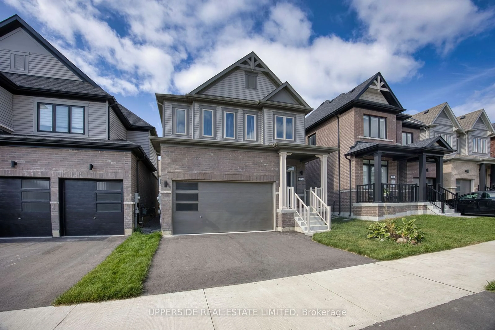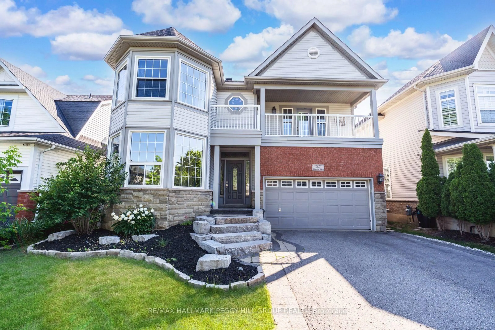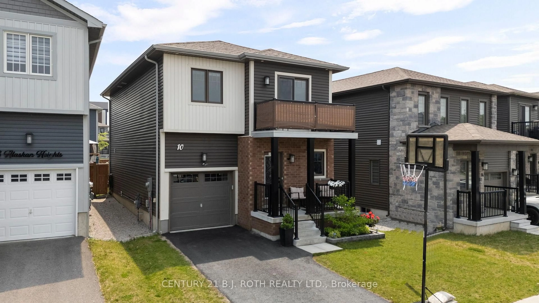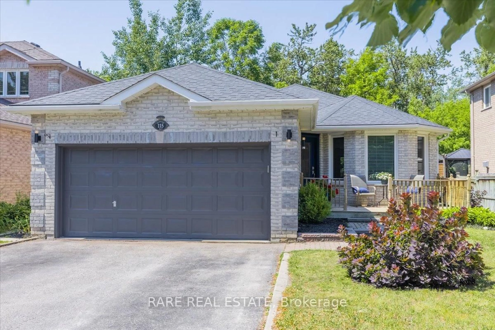45 Shoreview Dr, Barrie, Ontario L4M 1G2
Contact us about this property
Highlights
Estimated valueThis is the price Wahi expects this property to sell for.
The calculation is powered by our Instant Home Value Estimate, which uses current market and property price trends to estimate your home’s value with a 90% accuracy rate.Not available
Price/Sqft$979/sqft
Monthly cost
Open Calculator

Curious about what homes are selling for in this area?
Get a report on comparable homes with helpful insights and trends.
+91
Properties sold*
$790K
Median sold price*
*Based on last 30 days
Description
LUXURY UPGRADES & NATURAL BEAUTY IN BARRIE'S ESTABLISHED EAST END! Pride of ownership, modern finishes, bright and airy, carpet-free and turn-key! Beautifully maintained and thoughtfully upgraded home with 3+1 bedrooms, 2 bathrooms, finished lower level with walkout to fenced backyard, and inside entry to garage. This move-in ready home with numerous professional updates inside and out includes a renovated kitchen and bathrooms, updated windows and front door, refinished hardwood floors and stairs, fresh paint, newer interior doors, crown moulding, trim, lighting and tiled entryways, deck, stone patio, garage door, driveway, roof, chimney, fascia, soffits, and spouts. A short stroll brings you to Johnson's Beach, waterfront trails, Shoreview Park, schools, shops, and more. A short drive gives easy access to Hwy's 400 and 11, RVH, skiing, and local farmers markets. The modern kitchen offers stainless steel appliances, a stainless steel double sink, an abundance of cupboard and counter space, and overlooks the peaceful backyard. The spacious living room provides warmth and relaxation and rounds into the dining room with sliding glass doors to the backyard deck. Each beautifully renovated bathroom includes custom built-in storage. Four lovely bedrooms offer plenty of space to unwind, each equipped with upgraded closet shelving. The finished lower level offers flexible and generous living space with a gas fireplace, one bright bedroom, a 3-piece bathroom and walkout access - offering in-law suite potential. The fully fenced backyard is a private nature retreat lined with mature shrubs and trees and established perennial gardens. This home's park-like lot offers the potential for a pool and more. Additional highlights include a front bay window, wisteria-covered deck canopy and driveway parking for 4. With its convenient location, move-in ready interior, and resort-like outdoor space, this #HomeToStay offers a lifestyle you'll love coming home to!
Property Details
Interior
Features
Main Floor
Dining
3.05 x 2.9Living
3.94 x 4.72Primary
2.95 x 4.09Double Closet
2nd Br
2.9 x 3.02Exterior
Features
Parking
Garage spaces 1
Garage type Attached
Other parking spaces 4
Total parking spaces 5
Property History
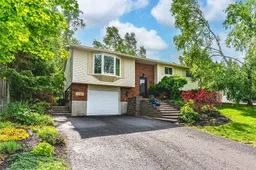 27
27