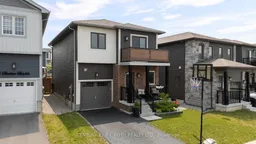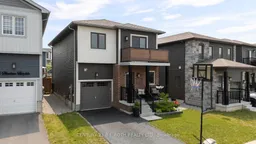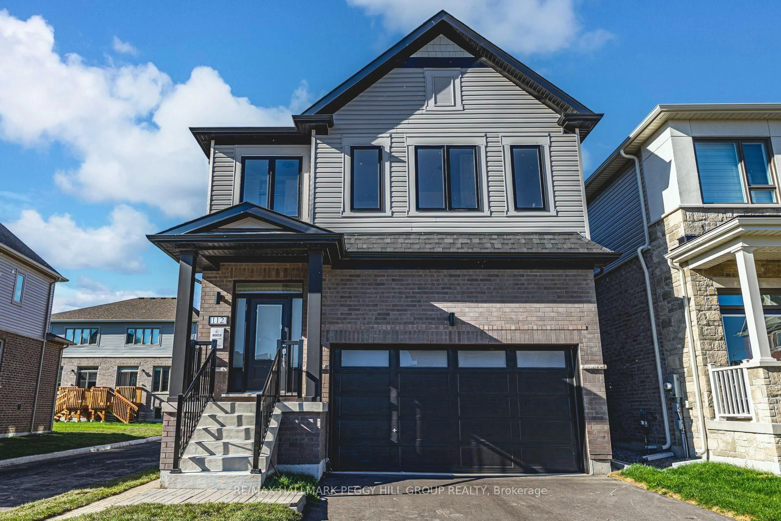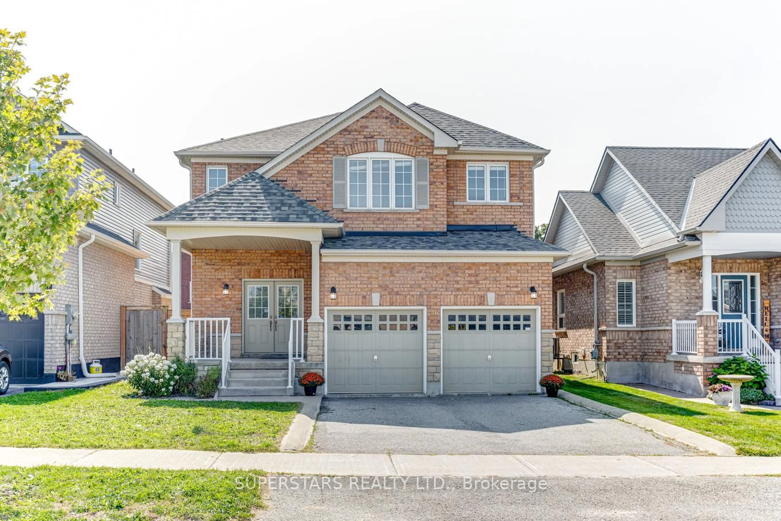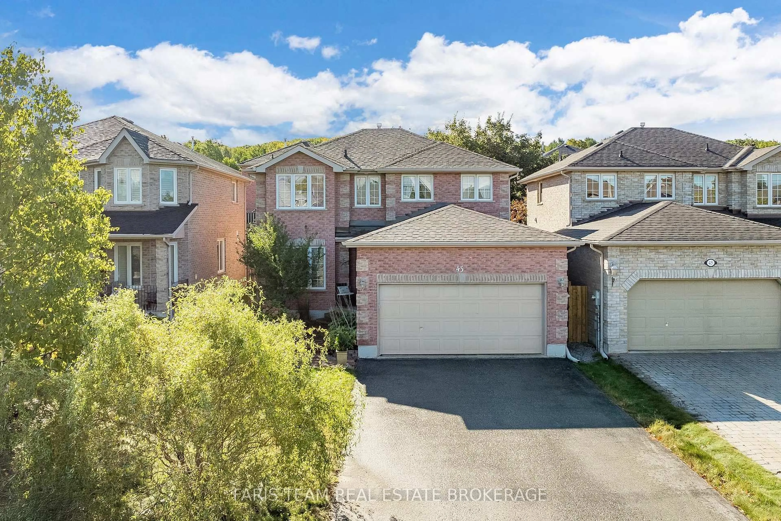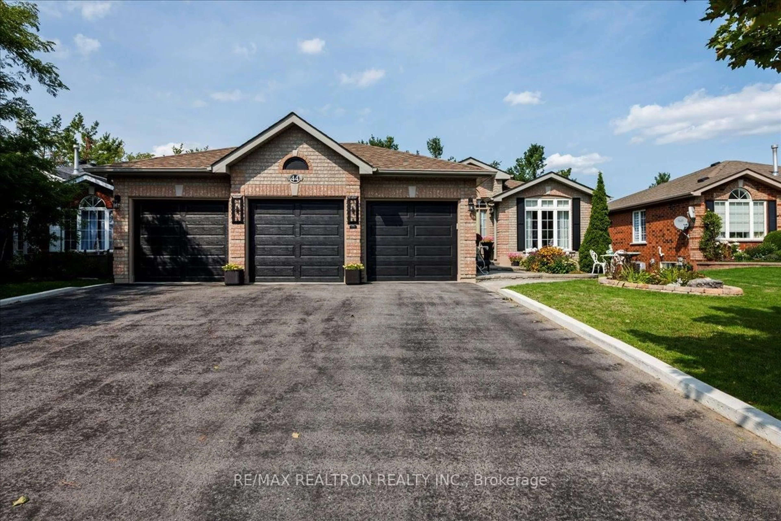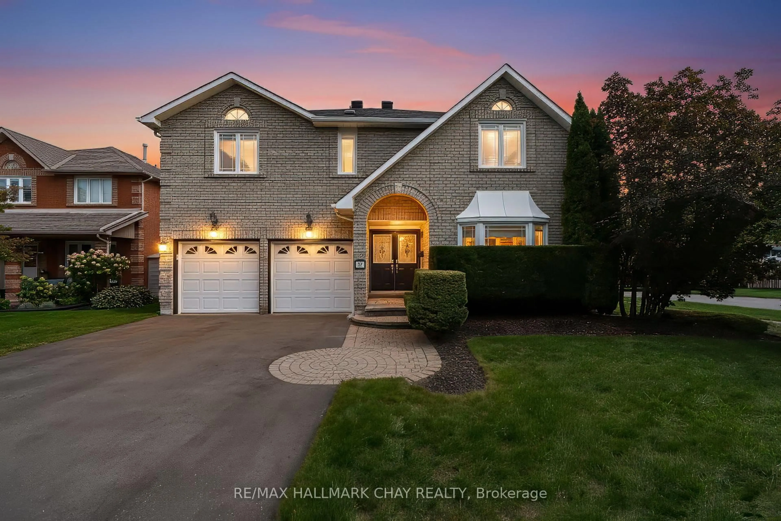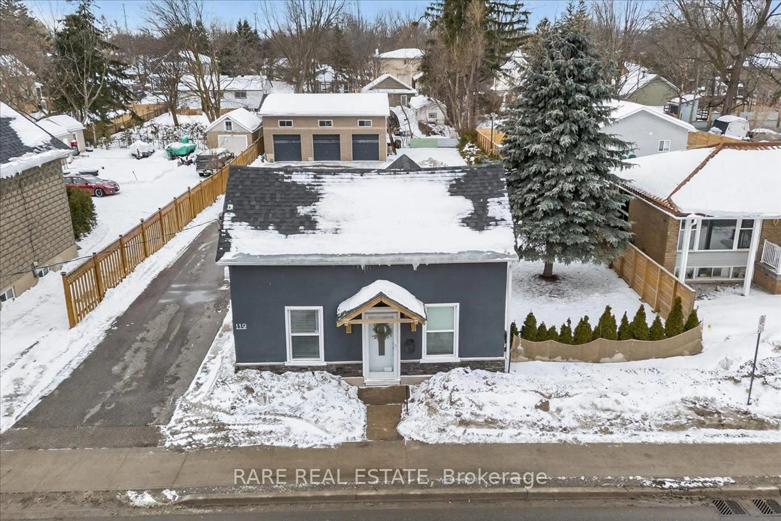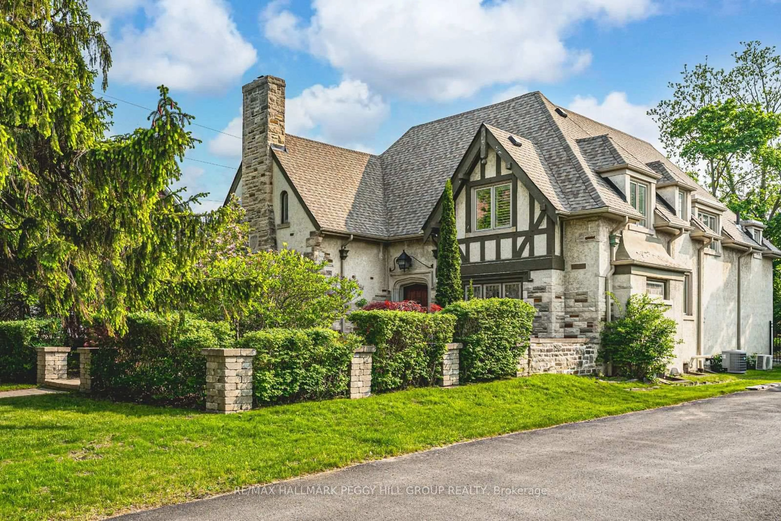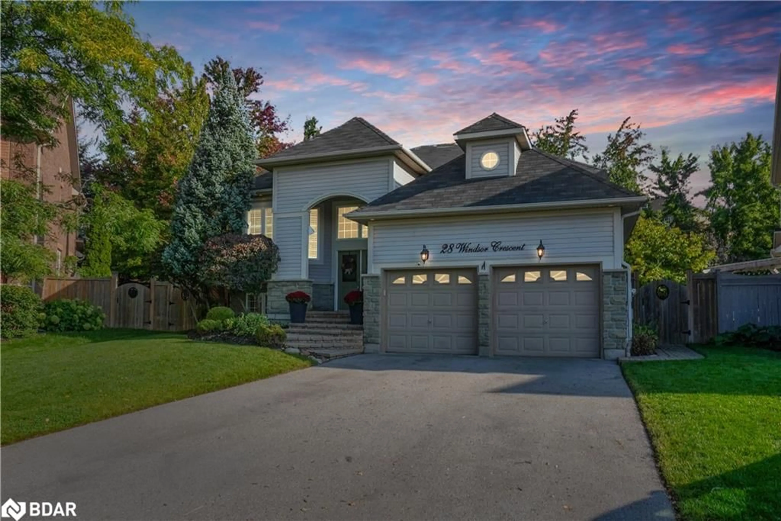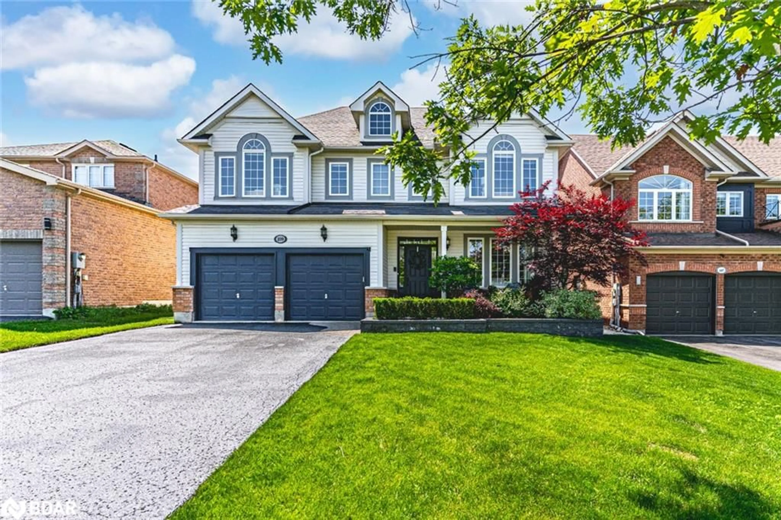Welcome to 10 Alaskan Heights, a beautifully maintained two-story home nestled in the sought-after, family-friendly Bear Creek community of South Barrie. Offering over 2,100 square feet of thoughtfully designed living space, this home features 3+2 bedrooms, 3.5 bathrooms, and a loft -- ideal for growing families or those in need of versatile spaces. Step inside to discover a bright, open-concept layout that's perfect for both daily living and entertaining. The home is enhanced by 9-foot ceilings, premium hardwood flooring, and a striking oak staircase. The stylish kitchen is a chefs dream, boasting quartz countertops, stainless steel appliances, a gas range, modern ceramic backsplash, under-cabinet lighting, and designer light fixtures. Retreat to the spacious primary bedroom complete with a spa-like ensuite featuring quartz counters and elegant finishes. The fully finished basement adds even more living space with a large rec room, perfect for movie nights, playtime, or a home gym. Outside, enjoy a single-car garage with opener and remotes, a fully fenced backyard, and a well-kept lawn -- ready for summer barbecues or kids playtime. Conveniently located within walking distance to schools, parks, and trails, and just minutes from Highway 400, the GO Train, shopping, and Barrie's vibrant waterfront, this home offers the perfect blend of comfort, style, and accessibility. Don't miss your chance to call this exceptional property home!
Inclusions: REFRIGERATOR, STOVE, DISHWASHER, BUILT-IN MICROWAVE, WASHER, DRYER, ALL BATHROOM MIRRORS, ALL WINDOW COVERINGS, ALL ELF'S
