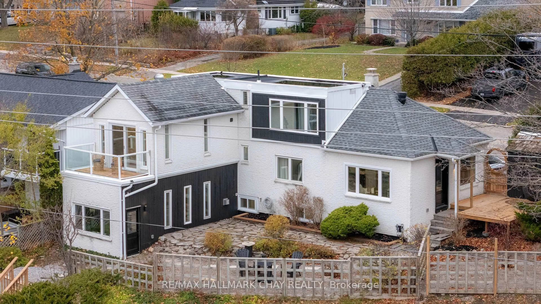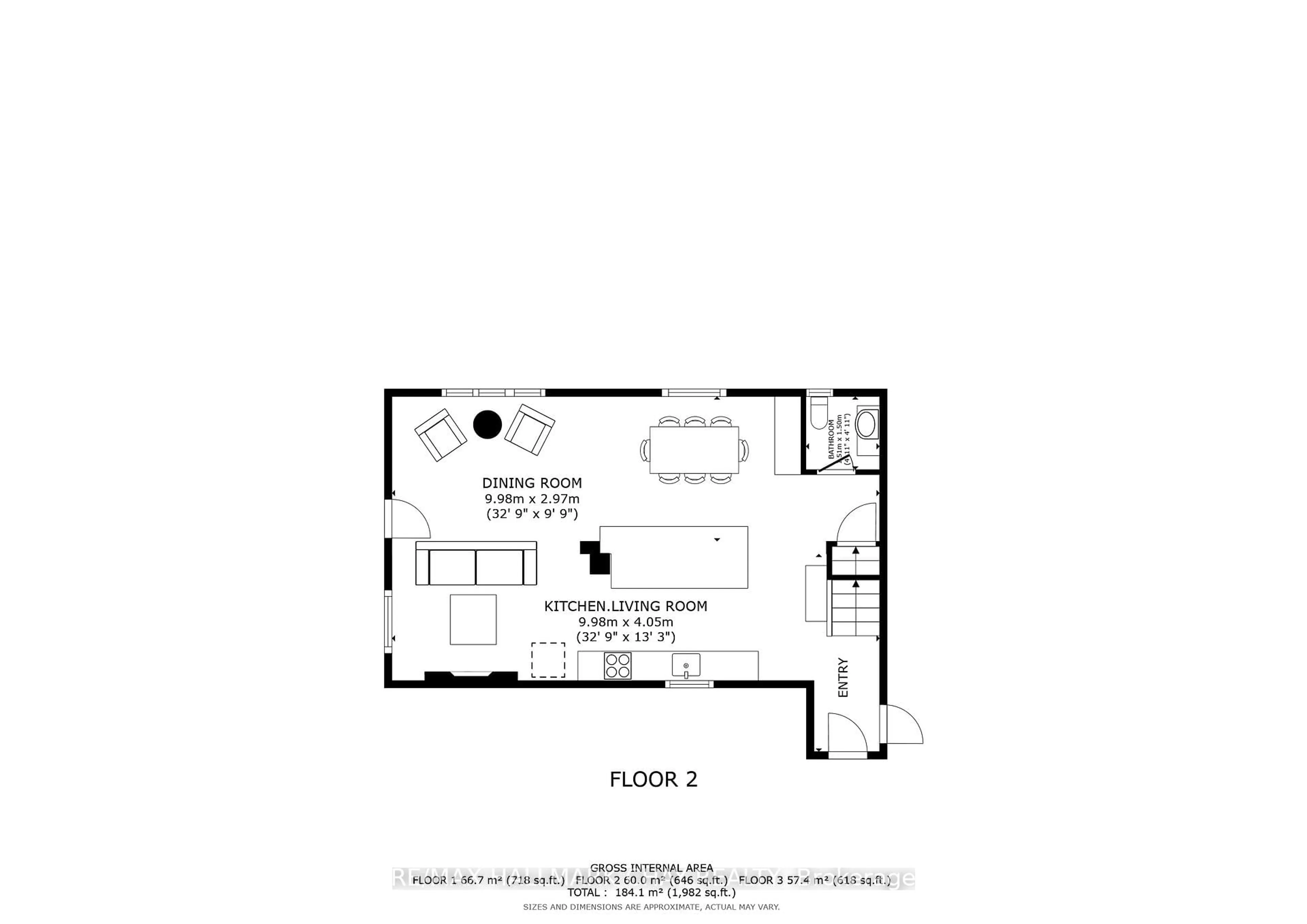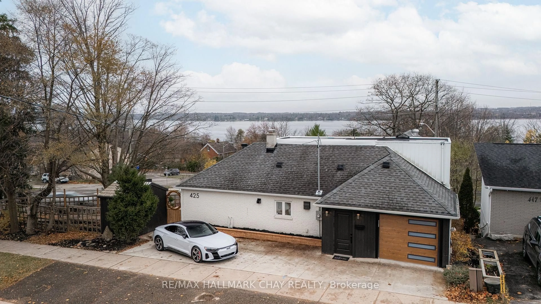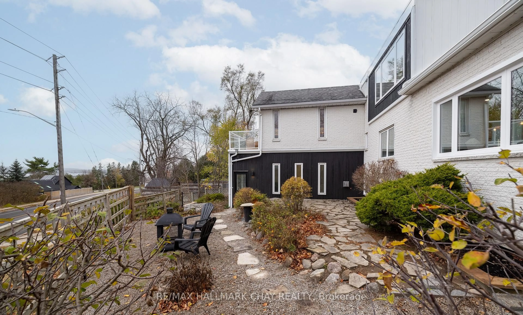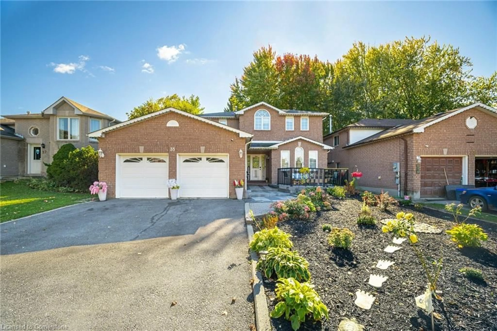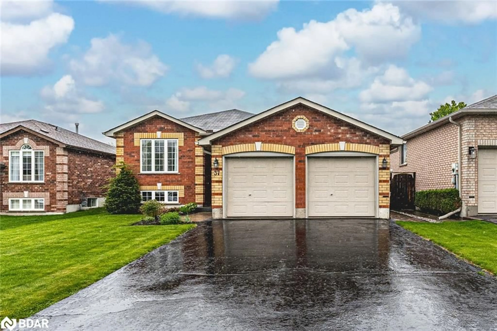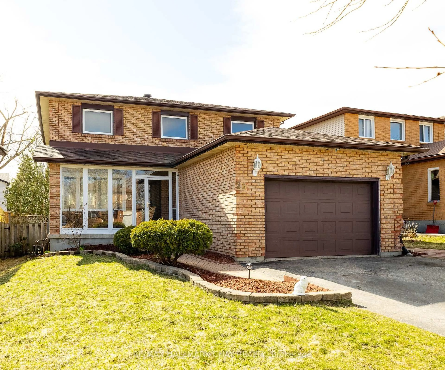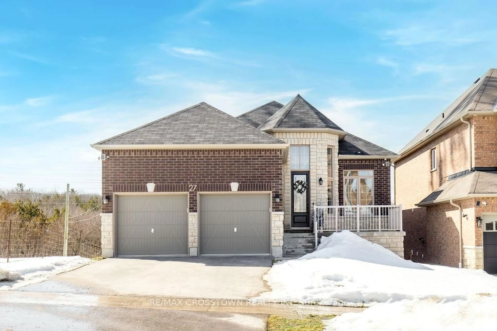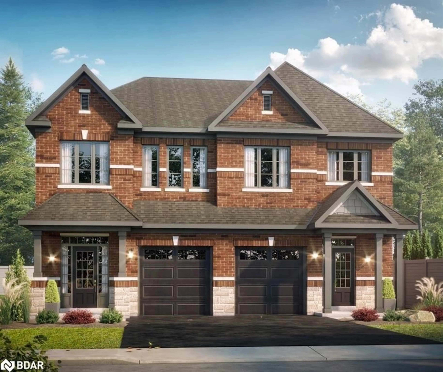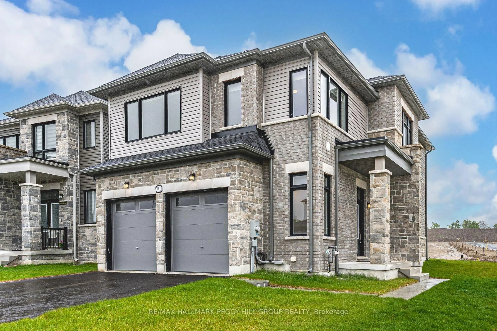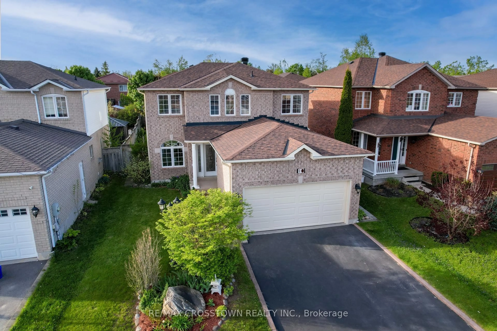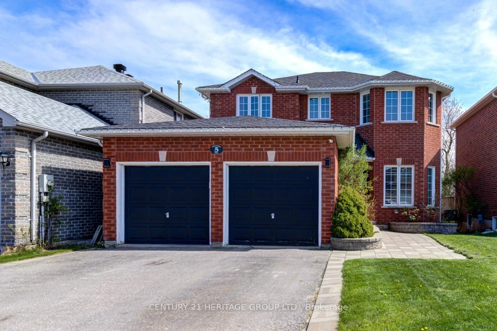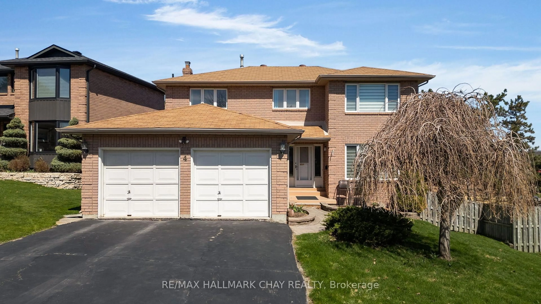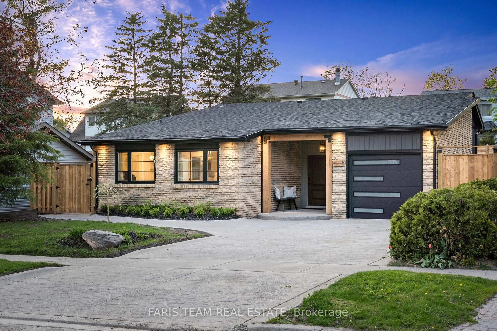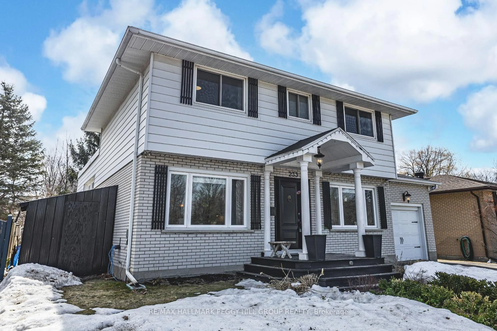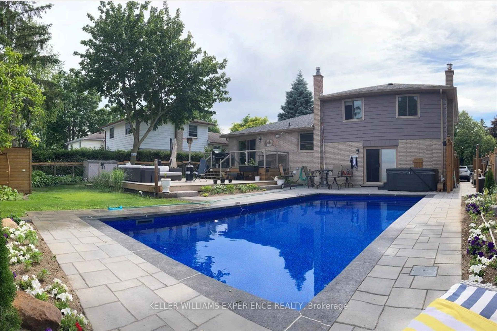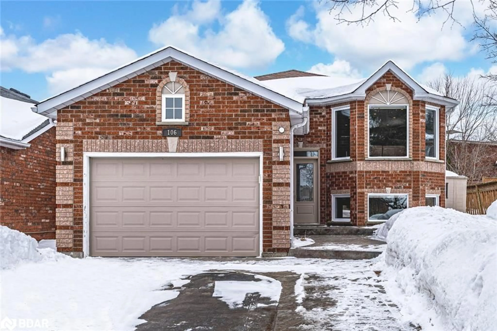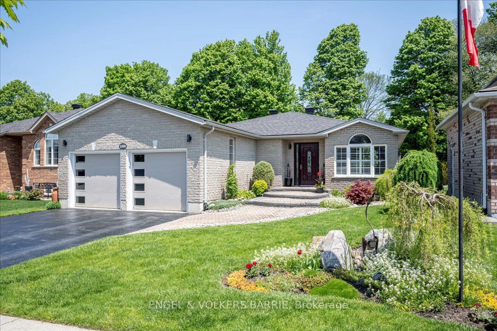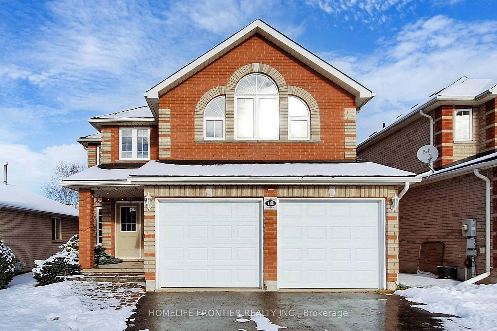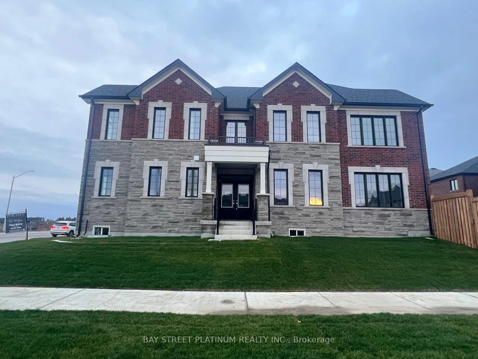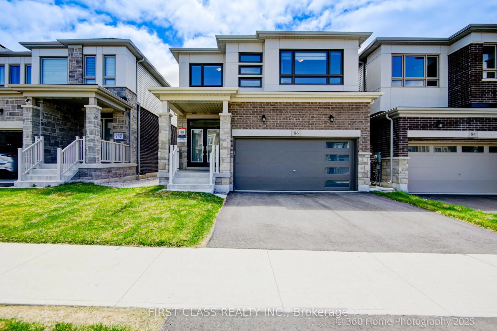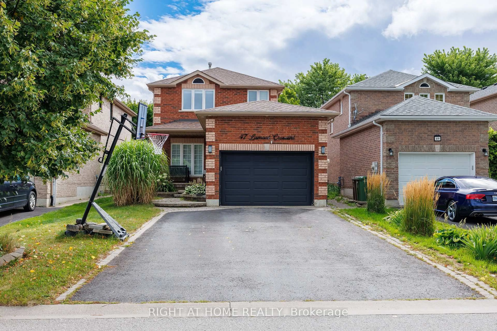425 Codrington St, Barrie, Ontario L4M 1S9
Contact us about this property
Highlights
Estimated ValueThis is the price Wahi expects this property to sell for.
The calculation is powered by our Instant Home Value Estimate, which uses current market and property price trends to estimate your home’s value with a 90% accuracy rate.Not available
Price/Sqft$633/sqft
Est. Mortgage$4,663/mo
Tax Amount (2024)$7,457/yr
Days On Market34 days
Total Days On MarketWahi shows you the total number of days a property has been on market, including days it's been off market then re-listed, as long as it's within 30 days of being off market.195 days
Description
Welcome to an extraordinary one-of-a-kind home that blends sophisticated design, modern luxury, and unparalleled views of Lake Simcoe. Located in the highly sought-after east end, amongst mature high end properties, this unique property is zoned R2 and offers a rare combination of elegance, versatility, and excellent business exposure. Whether you're looking for simply a residential family residence, and/or in-law suite, or space for an income generating home-based business, this home offers it all. From the moment you step inside, you'll be captivated by lake views that grace every room. Thoughtfully updated from top to bottom with no detail overlooked, the open-concept kitchen is a true showstopper, including black appliances, brushed gold fixtures, and sleek quartz countertops with a dramatic waterfall edge. An open concept floor plan offers seamless flow and unobstructed views of the lake. The primary suite is a private retreat with its own balcony overlooks the lake, a feature fireplace, and dressing room with separate laundry for ease and convenience. This home offers two driveways one off Codrington that leads to the main living areas, and another off Blake Street, providing access to a separate entrance that could easily serve as an in-law suite, apartment, or even a home business. Every aspect of this home has been updated, including new windows and doors, new garage door (inside access from garage), air conditioning, deck, retaining wall, electrical, roof, concrete driveway with french drains, all new bathrooms, stairs, flooring, trim and more. The exterior has been thoughtfully landscaped for easy zero maintenance living. Within walking distance to Johnson's Beach, Nelson Lookout, parks, schools, grocery stores, shopping, and scenic lakeshore waterfront walking trails. Don't miss your chance to own this exceptional home with unrivalled lake views, a versatile layout, home business capabilities and all the luxury finishes you could ever dream of.
Property Details
Interior
Features
Main Floor
Dining
9.98 x 2.97South View / Large Window / Combined W/Sitting
Living
9.98 x 4.05Combined W/Kitchen / Electric Fireplace / Side Door
Powder Rm
1.51 x 1.52 Pc Bath / Custom Counter
Kitchen
9.98 x 4.05Custom Counter / Access To Garage / O/Looks Dining
Exterior
Features
Parking
Garage spaces 1
Garage type Attached
Other parking spaces 3
Total parking spaces 4
Property History
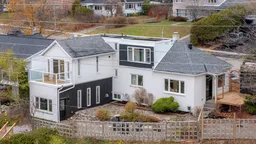 46
46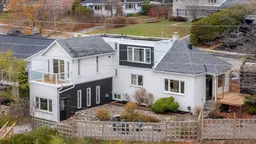
Get up to 1% cashback when you buy your dream home with Wahi Cashback

A new way to buy a home that puts cash back in your pocket.
- Our in-house Realtors do more deals and bring that negotiating power into your corner
- We leverage technology to get you more insights, move faster and simplify the process
- Our digital business model means we pass the savings onto you, with up to 1% cashback on the purchase of your home
