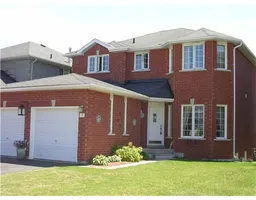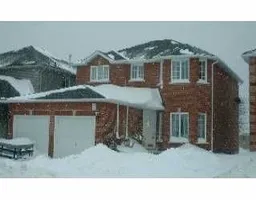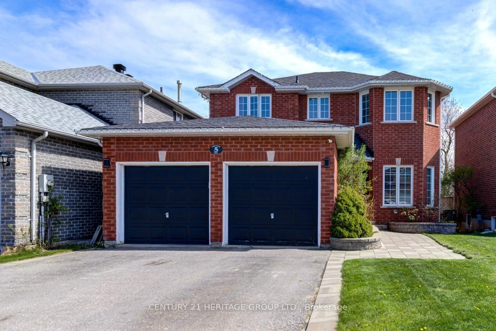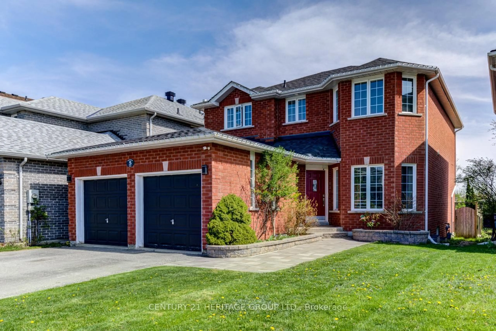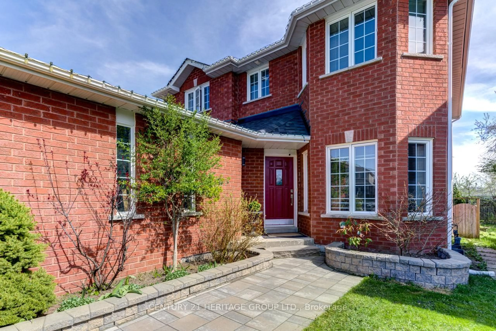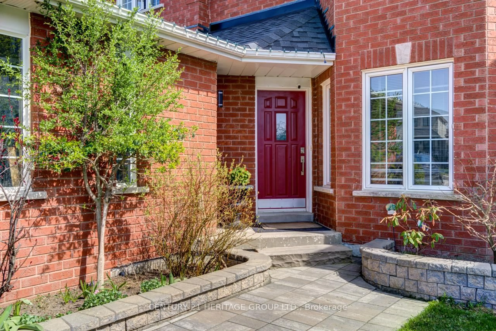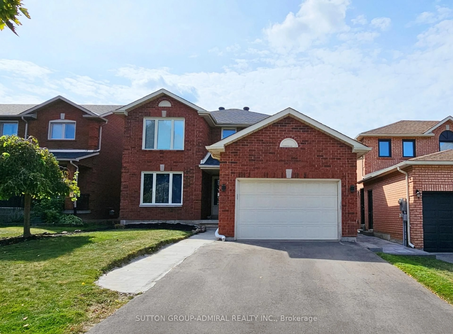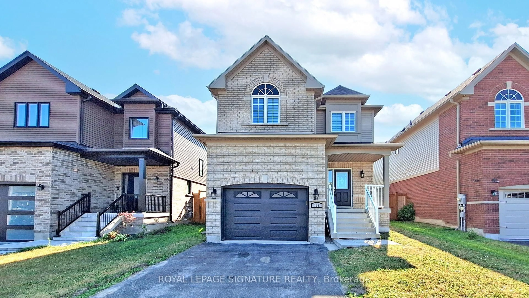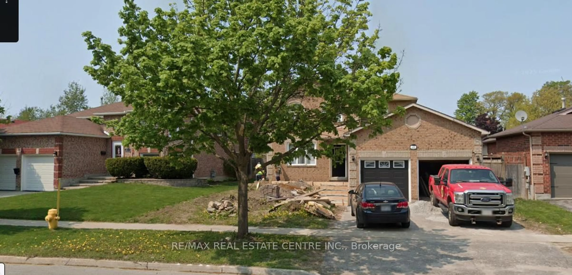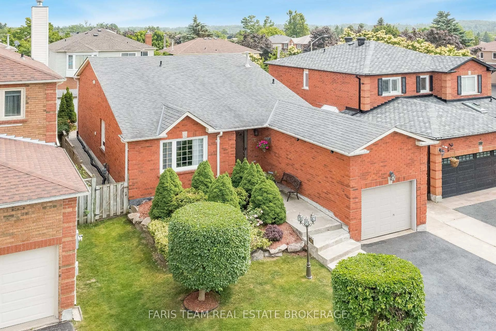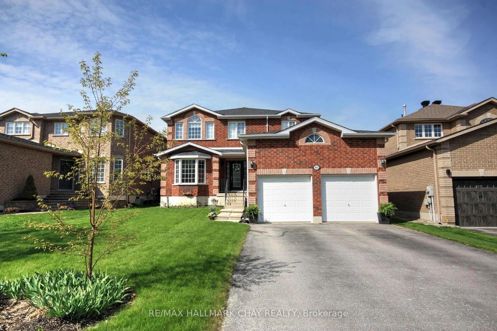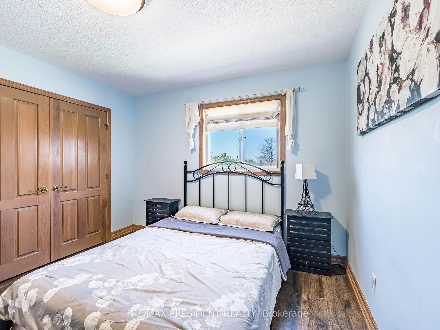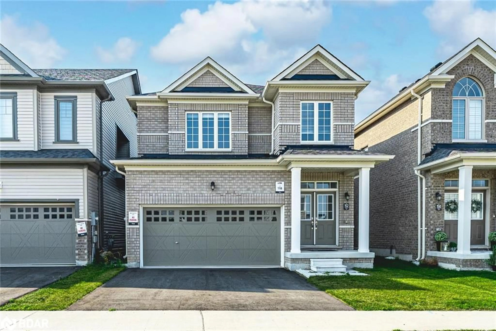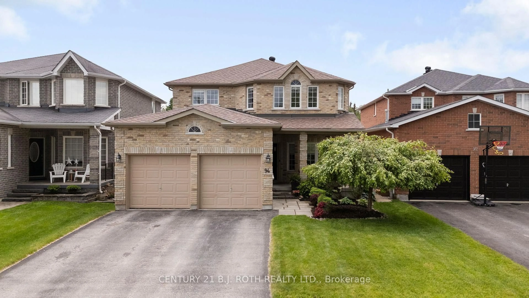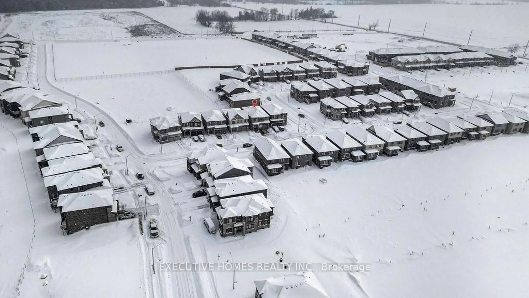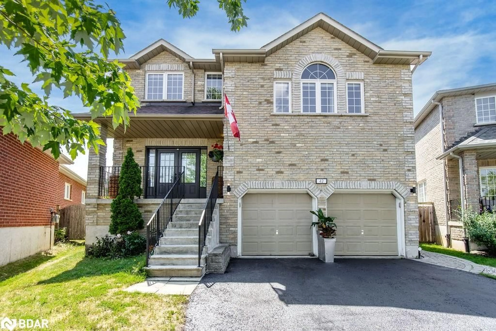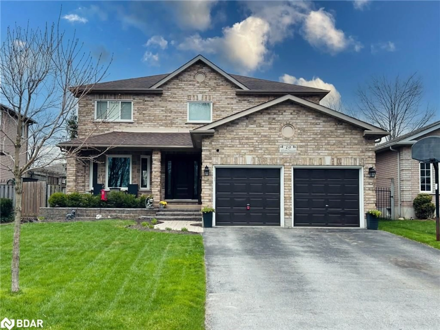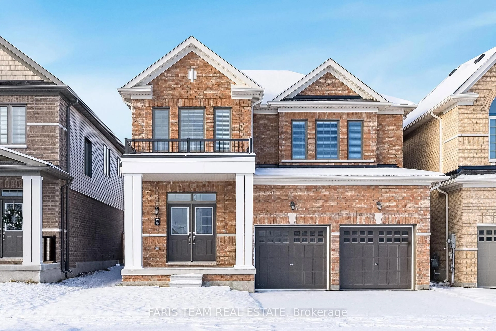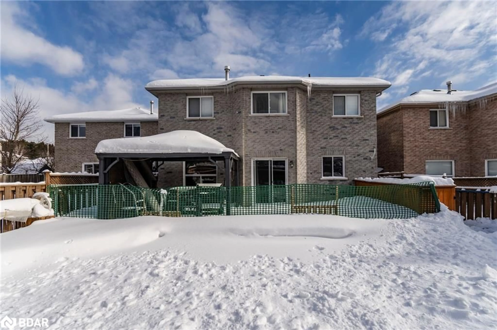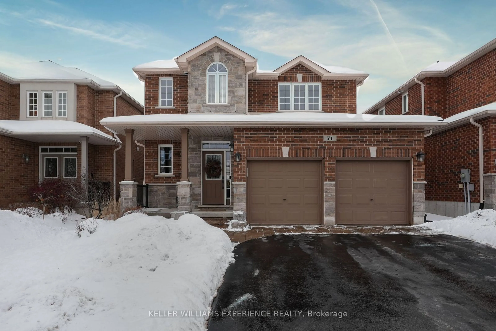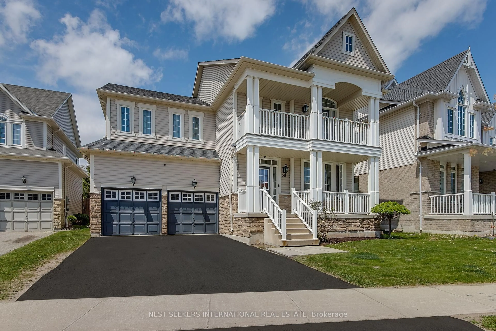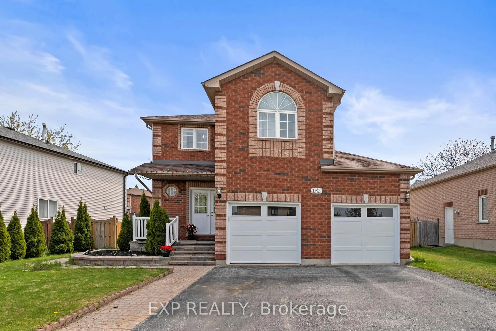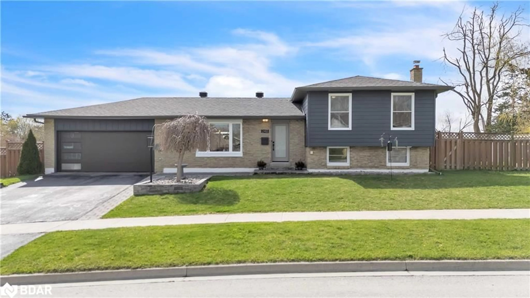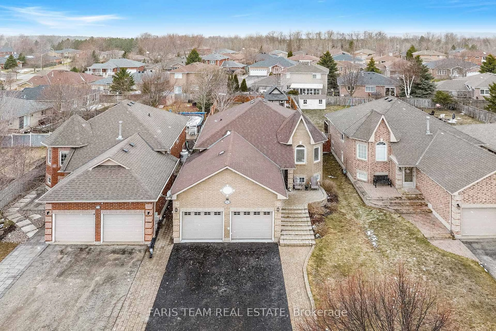5 Northview Cres, Barrie, Ontario L4N 9T3
Contact us about this property
Highlights
Estimated valueThis is the price Wahi expects this property to sell for.
The calculation is powered by our Instant Home Value Estimate, which uses current market and property price trends to estimate your home’s value with a 90% accuracy rate.Not available
Price/Sqft$395/sqft
Monthly cost
Open Calculator

Curious about what homes are selling for in this area?
Get a report on comparable homes with helpful insights and trends.
*Based on last 30 days
Description
This stunning 3-bedroom,2.5 bathroom all-brick two-storey home is nestled in a quiet, family-friendly neighbourhood. The heart of the home includes 9" ceiling on the main floor , an elegant office area, open space dining room & a generous family room complete with a gas fireplace, perfect for gatherings or quiet nights in. The bright & spacious eat-in kitchen, features plenty of cabinet space & modern appliances, with a walkout that leads to your very own private backyard. The beautifully landscaped, fully fenced yard features a spacious deck &inviting patio area. The large primary bedroom boasting a walk-in closet & 4pc ensuite. Two additional spacious bedrooms are located on the upper floor, along with additional 3-pcbathroom. The fully finished lower level offers a wealth of entertainment possibilities. The spacious rec room features a gas fireplace and plenty space for hosting friends & family for fun & relaxation. Additionally, this home is ideally located close to HW400, all amenities, including schools, shopping, & parks, making it a perfect place for a growing family to settle down. With all these remarkable features & thoughtful updates, this beautiful home is move-in ready & waiting for you to call a home!
Property Details
Interior
Features
Main Floor
Family
5.39 x 4.27Fireplace / hardwood floor
Dining
5.32 x 3.06Combined W/Kitchen / Ceramic Floor
Kitchen
3.15 x 3.6Stainless Steel Appl / O/Looks Backyard
Office
3.66 x 3.05hardwood floor / O/Looks Frontyard
Exterior
Features
Parking
Garage spaces 2
Garage type Built-In
Other parking spaces 2
Total parking spaces 4
Property History
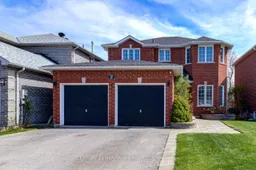 50
50