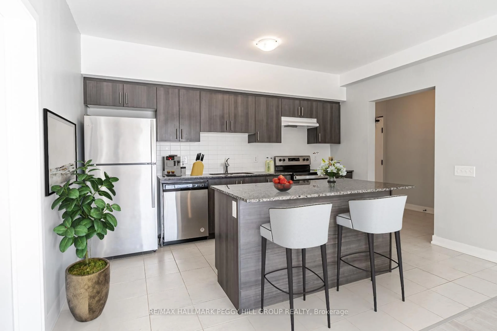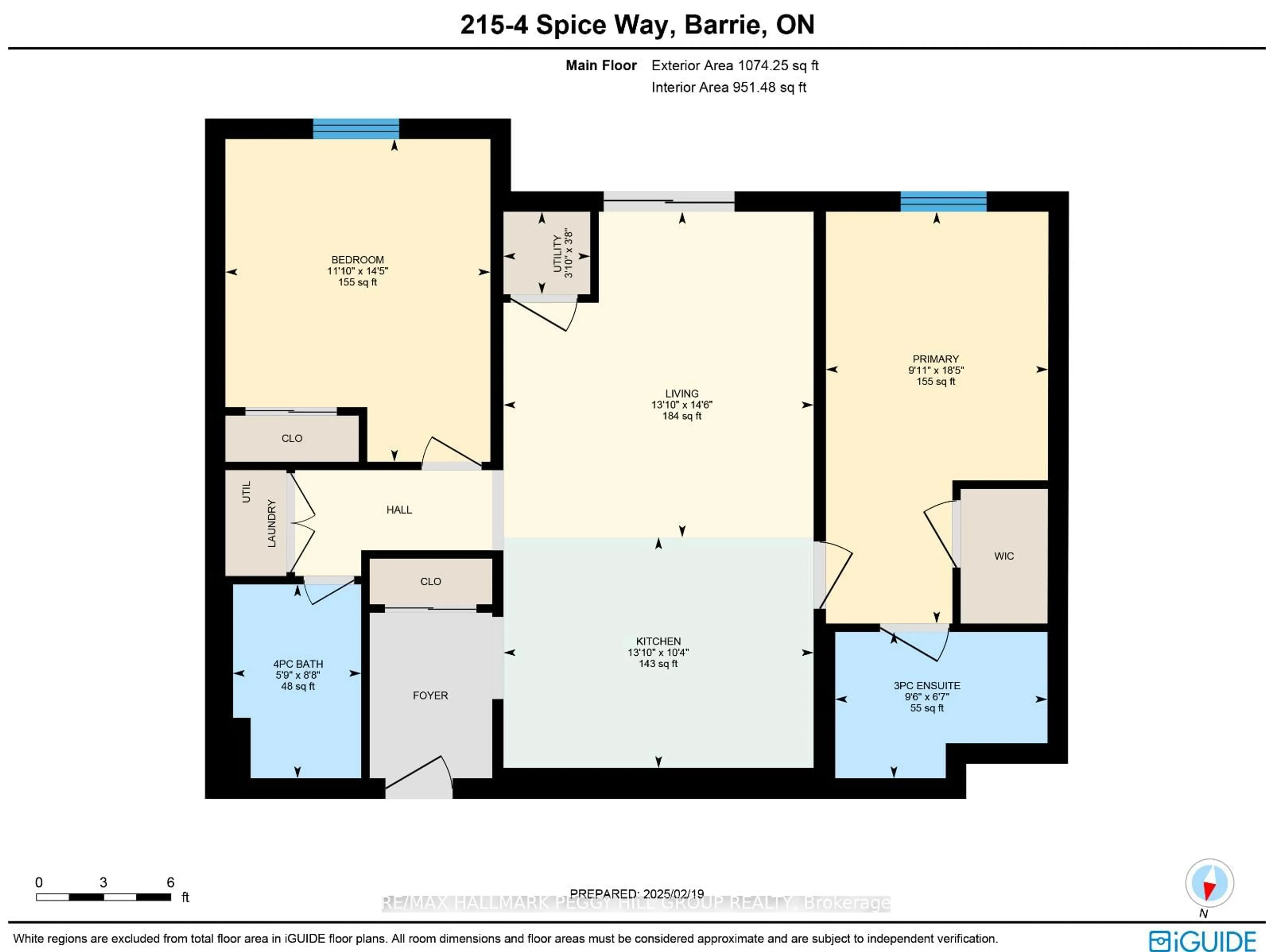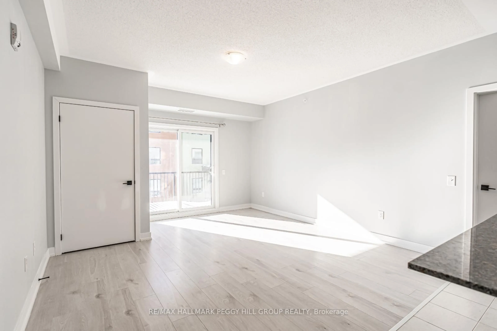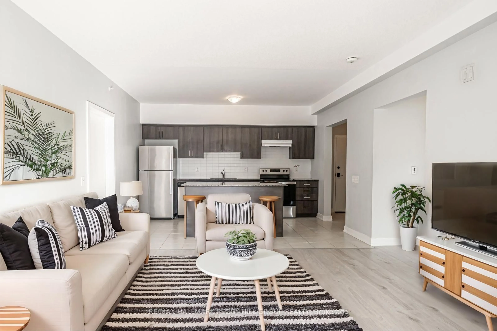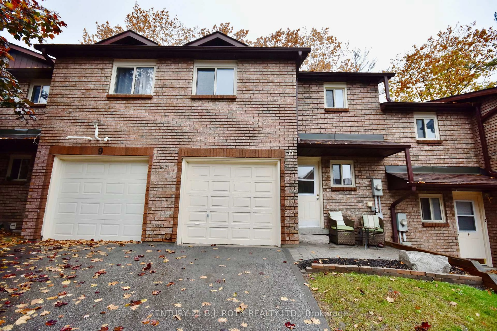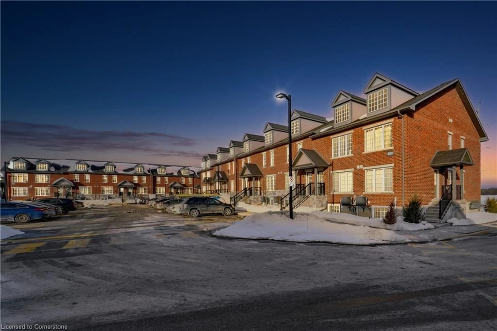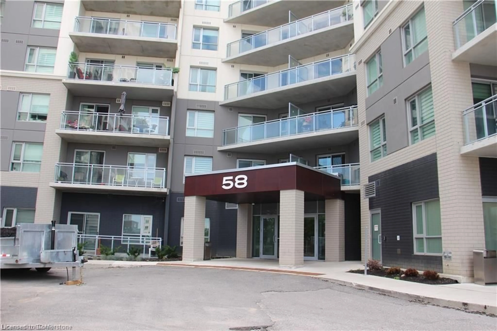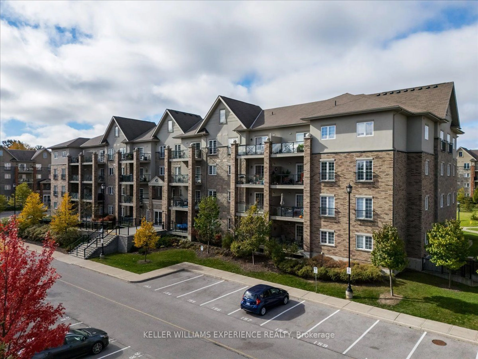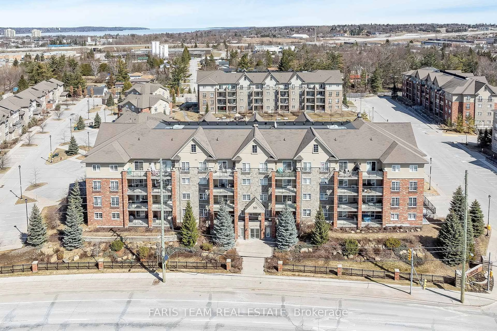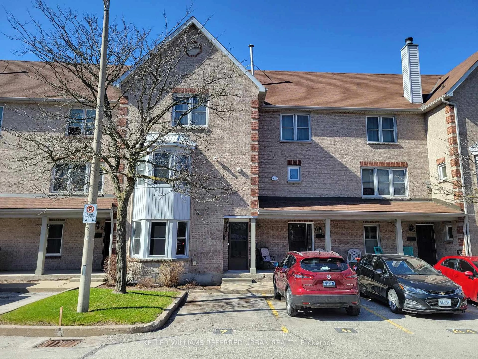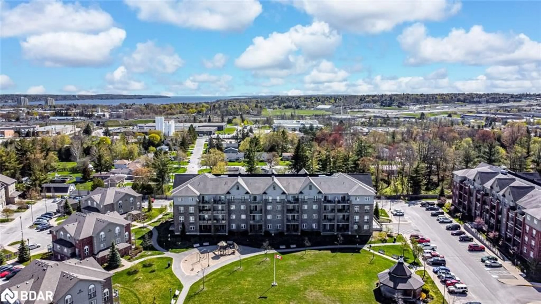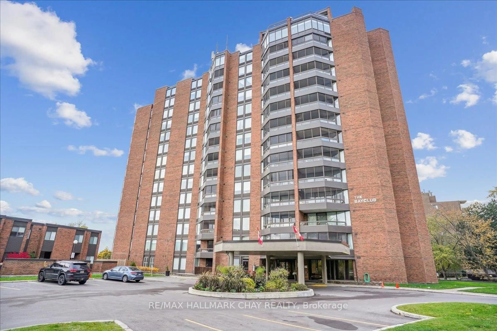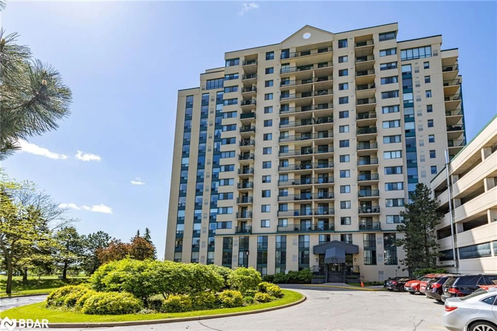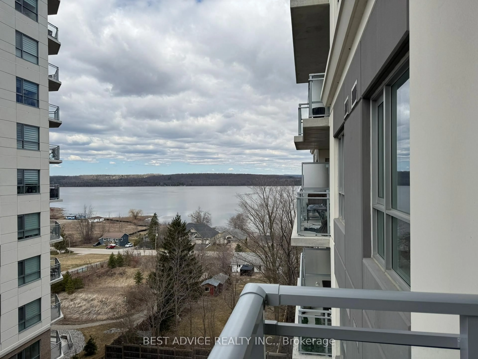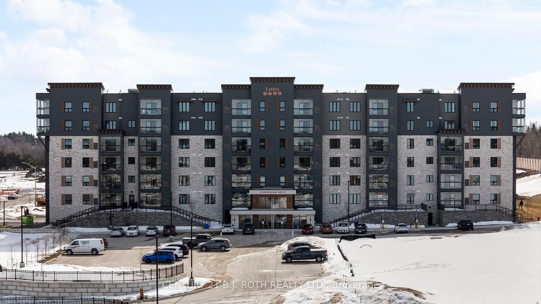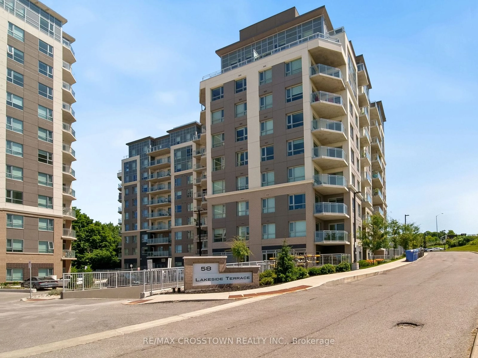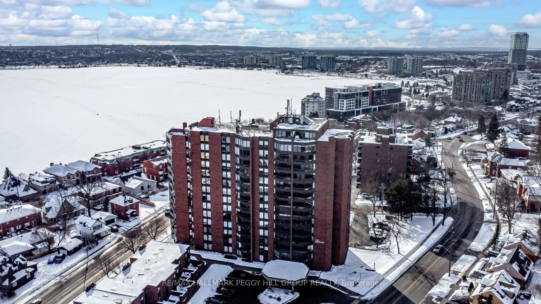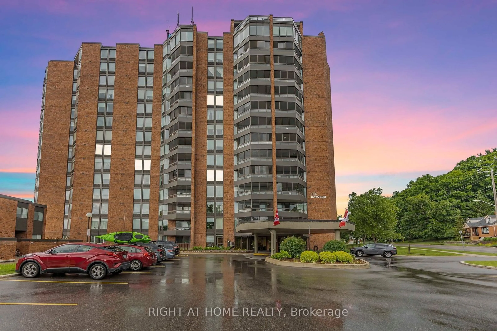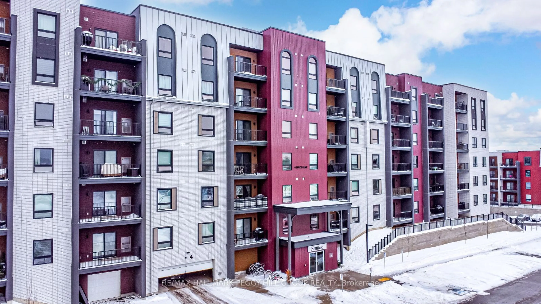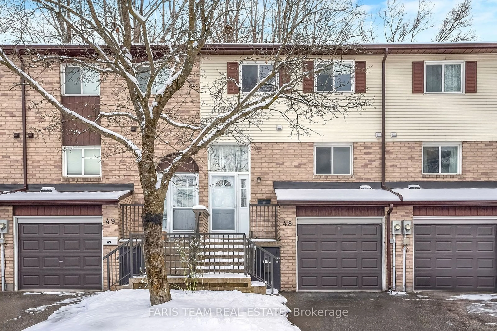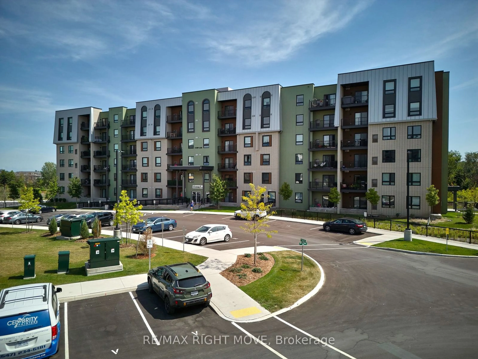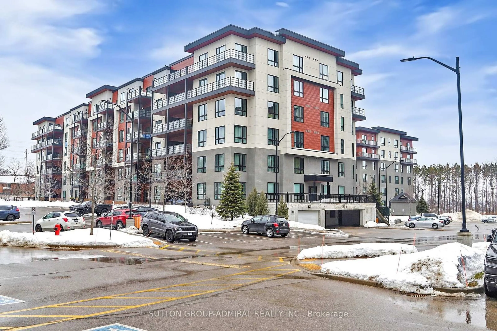4 Spice Way #215, Barrie, Ontario L9J 0M2
Contact us about this property
Highlights
Estimated ValueThis is the price Wahi expects this property to sell for.
The calculation is powered by our Instant Home Value Estimate, which uses current market and property price trends to estimate your home’s value with a 90% accuracy rate.Not available
Price/Sqft$471/sqft
Est. Mortgage$2,206/mo
Tax Amount (2024)$3,722/yr
Maintenance fees$523/mo
Days On Market44 days
Total Days On MarketWahi shows you the total number of days a property has been on market, including days it's been off market then re-listed, as long as it's within 30 days of being off market.121 days
Description
MOTIVATED SELLER! INVITING SUN-FILLED CONDO WITH MODERN FINISHES IN SOUGHT-AFTER BISTRO 6 COMMUNITY! Take advantage of this great price for this two-bedroom, two-bathroom south-facing unit with a functional living space. Make your next life decision confidently, getting more value for your money. Take this incredible opportunity to own this sun-filled, well-laid-out condo offering 1,060 square feet of living space in the Bistro 6 community. The bright open kitchen features stainless steel appliances, an upgraded island, and sleek modern cabinetry. The primary bedroom has a generously sized walk-in closet and an exceptionally large ensuite with a spacious shower. Enjoy the convenience of in-suite laundry, indoor parking, and a gas hookup on the large balcony overlooking quiet greenspace. This unit is thoughtfully designed with accessibility in mind, including larger swing-in doors, a level entrance, convenient switches, and open floor space. Building amenities include a gym, yoga studio, party room, playground, picnic area, walking trails, and visitor parking, all adding to your comfort and convenience. This move-in-ready home is available, flexible, and close to everything you need for comfortable, affordable living! Don't wait - good mortgage rates and many financial incentives to buy now.
Property Details
Interior
Features
Main Floor
Kitchen
3.15 x 4.22Granite Counter / Stainless Steel Appl / Open Concept
Living
4.42 x 4.22Open Concept / W/O To Balcony
Primary
5.61 x 3.023 Pc Ensuite / W/I Closet / Broadloom
2nd Br
4.39 x 3.61Broadloom
Exterior
Features
Parking
Garage spaces 1
Garage type Underground
Other parking spaces 0
Total parking spaces 1
Condo Details
Amenities
Bbqs Allowed, Visitor Parking, Club House, Community BBQ, Exercise Room, Playground
Inclusions
Property History
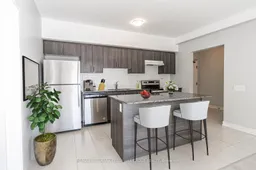 22
22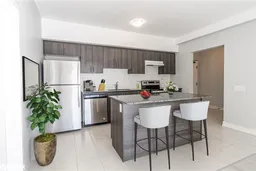
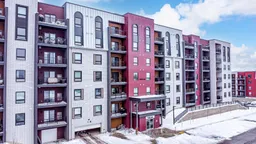
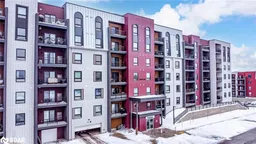
Get up to 1% cashback when you buy your dream home with Wahi Cashback

A new way to buy a home that puts cash back in your pocket.
- Our in-house Realtors do more deals and bring that negotiating power into your corner
- We leverage technology to get you more insights, move faster and simplify the process
- Our digital business model means we pass the savings onto you, with up to 1% cashback on the purchase of your home
