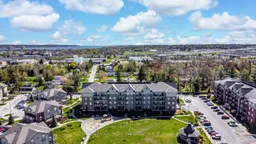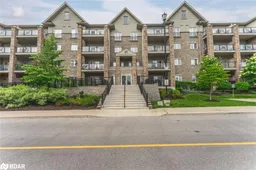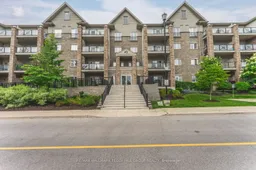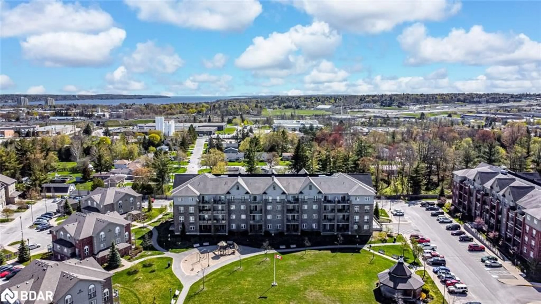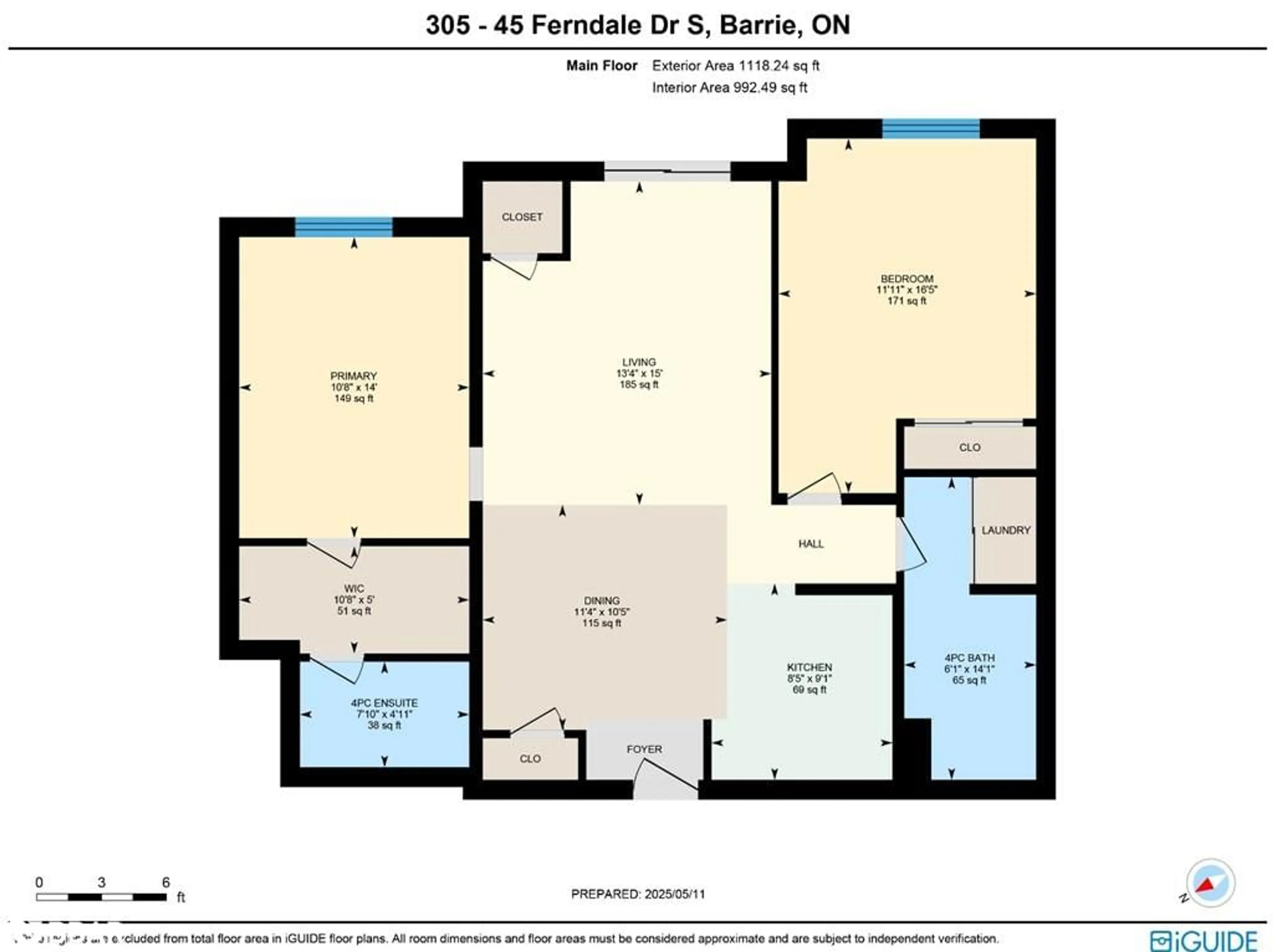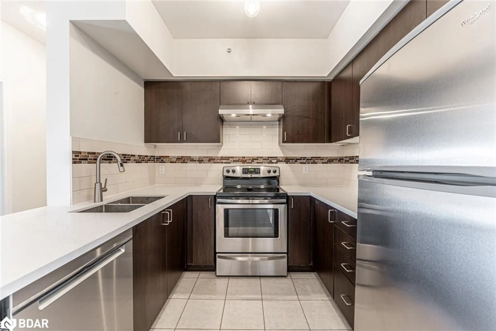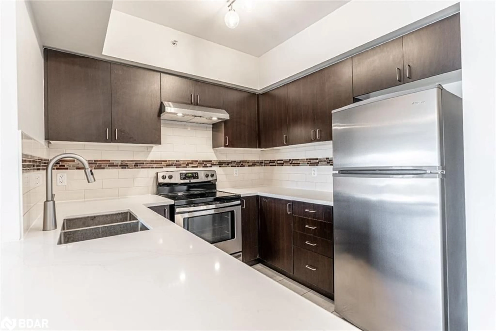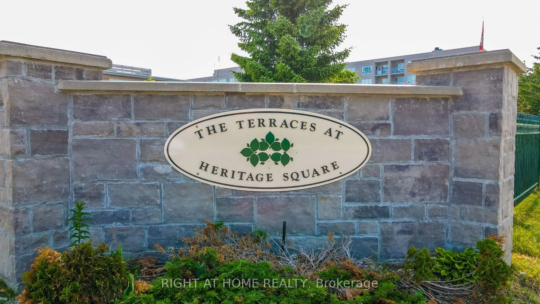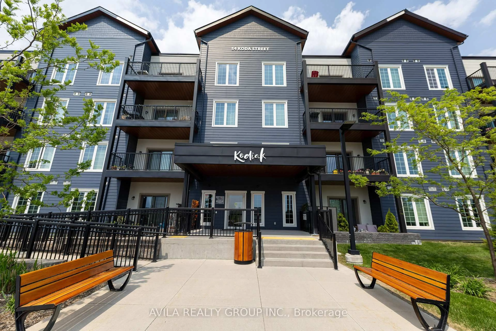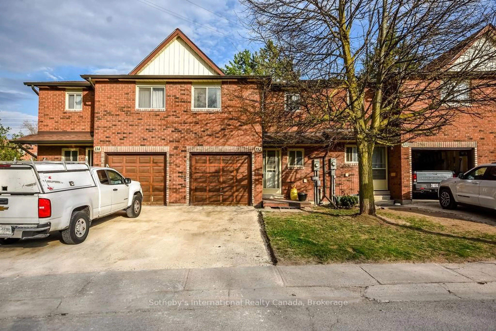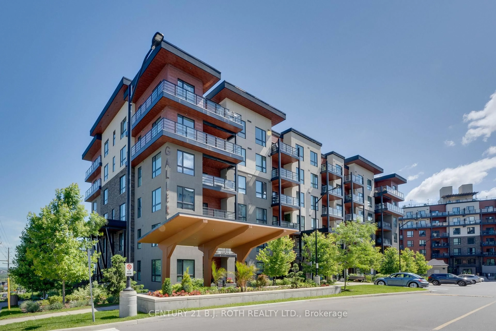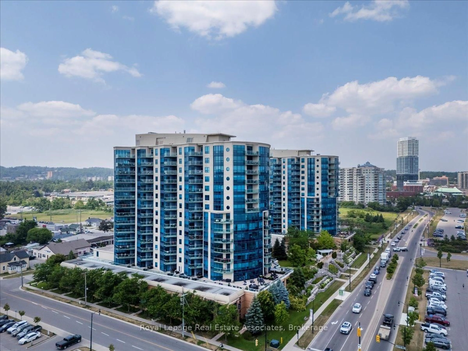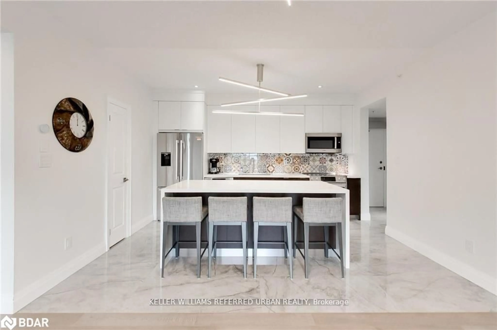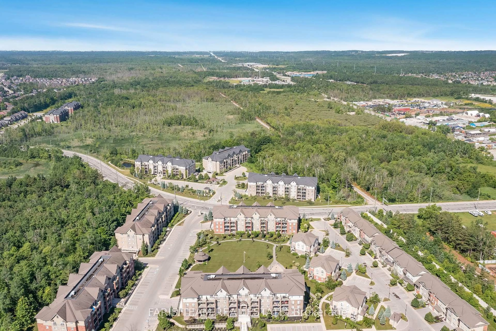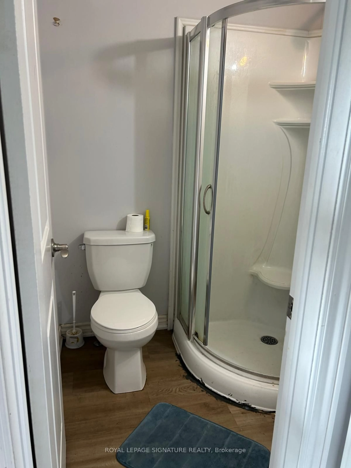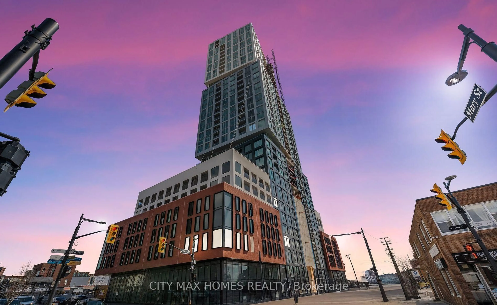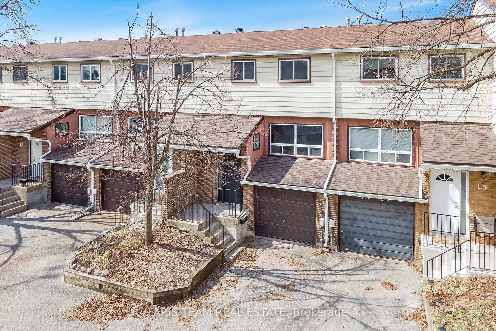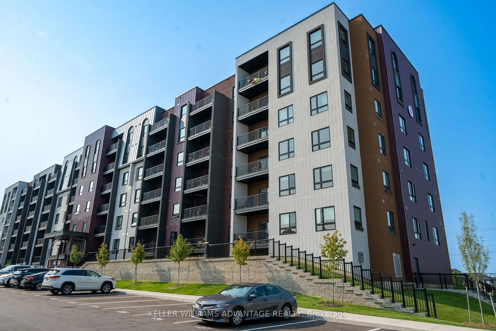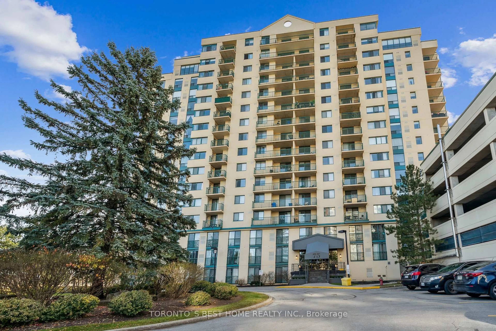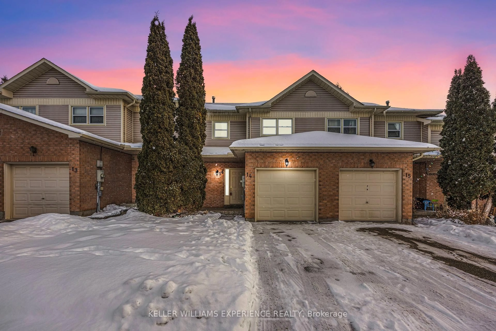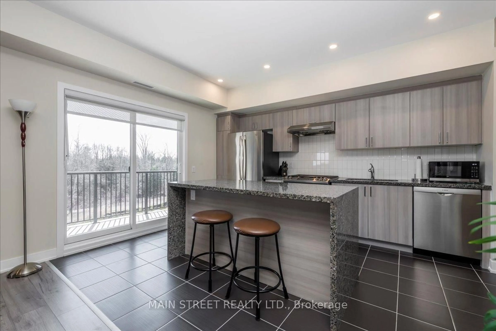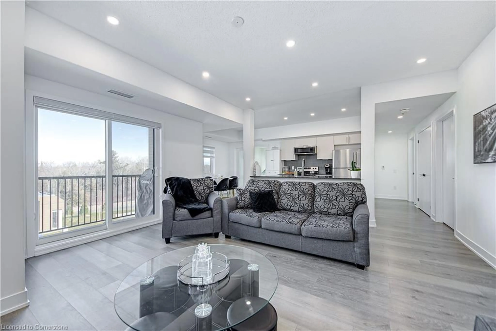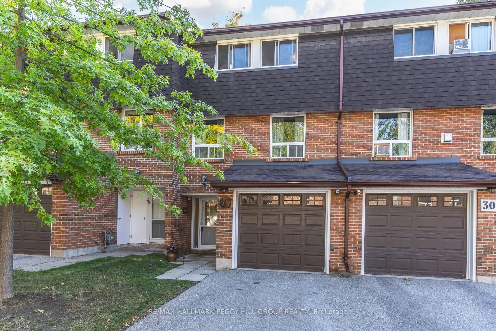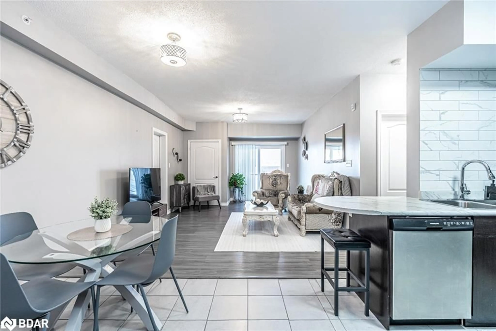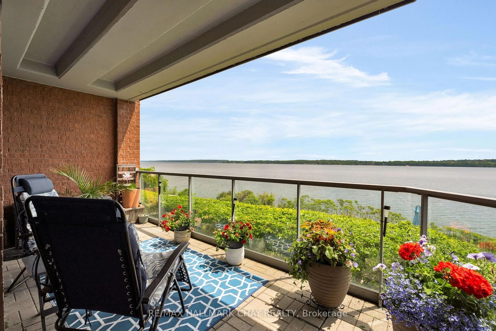45 Ferndale Dr #305, Barrie, Ontario L4N 5W7
Contact us about this property
Highlights
Estimated valueThis is the price Wahi expects this property to sell for.
The calculation is powered by our Instant Home Value Estimate, which uses current market and property price trends to estimate your home’s value with a 90% accuracy rate.Not available
Price/Sqft$469/sqft
Monthly cost
Open Calculator

Curious about what homes are selling for in this area?
Get a report on comparable homes with helpful insights and trends.
+31
Properties sold*
$530K
Median sold price*
*Based on last 30 days
Description
BRIGHT, UPDATED CONDO WITH LARGE BALCONY, 2 PARKING SPOTS, & LOCKER IN A PRIME LOCATION! Live steps from nature and minutes from everything in this bright and beautifully updated 2-bedroom, 2-bath condo at 45 Ferndale Drive South #305 in Barrie’s sought-after Manhattan complex. Set within walking distance to Bear Creek Eco Park, public transit, and local schools, this sun-filled unit offers over 1,000 square feet of open-concept living with soaring 9-foot ceilings, large windows, and fresh modern finishes throughout. The kitchen features newer quartz countertops and includes appliances, flowing into a spacious living area that opens onto a private 14 x 7 ft balcony with views of mature trees and the surrounding neighbourhood. The layout includes a private primary suite with a spacious walk-through closet and 4-piece ensuite, a second bedroom with a double closet and nearby main 4-piece bath, and a convenient in-suite laundry. Enjoy two owned parking spaces, one indoor and one outdoor, along with an exclusive locker for extra storage. The well-maintained building offers elevator access, visitor parking, a playground, and BBQs permitted. With quick possession available, this move-in-ready condo is a smart and stylish choice in a welcoming and well-connected community!
Property Details
Interior
Features
Main Floor
Dining Room
3.17 x 3.45Kitchen
2.77 x 2.57Living Room
4.57 x 4.06Bedroom Primary
4.27 x 3.25ensuite privilege / walk-in closet
Exterior
Features
Parking
Garage spaces 1
Garage type -
Other parking spaces 1
Total parking spaces 2
Condo Details
Amenities
BBQs Permitted, Elevator(s), Playground, Parking
Inclusions
Property History
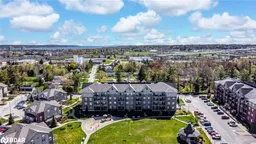 14
14