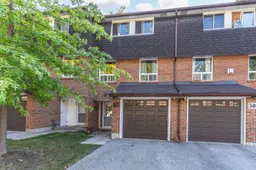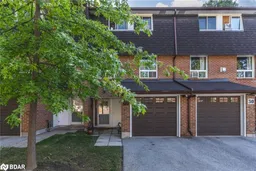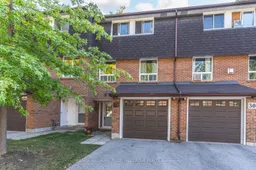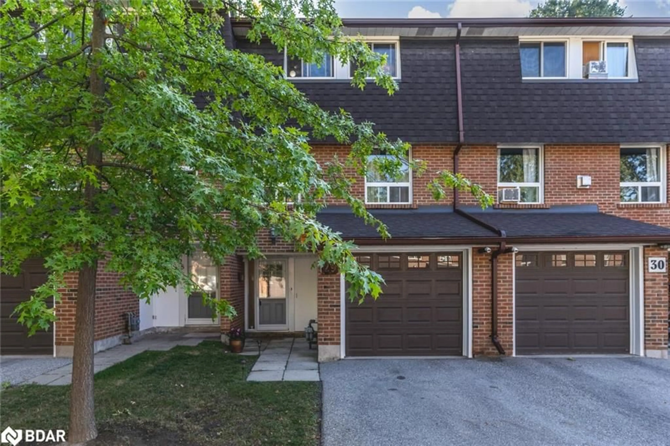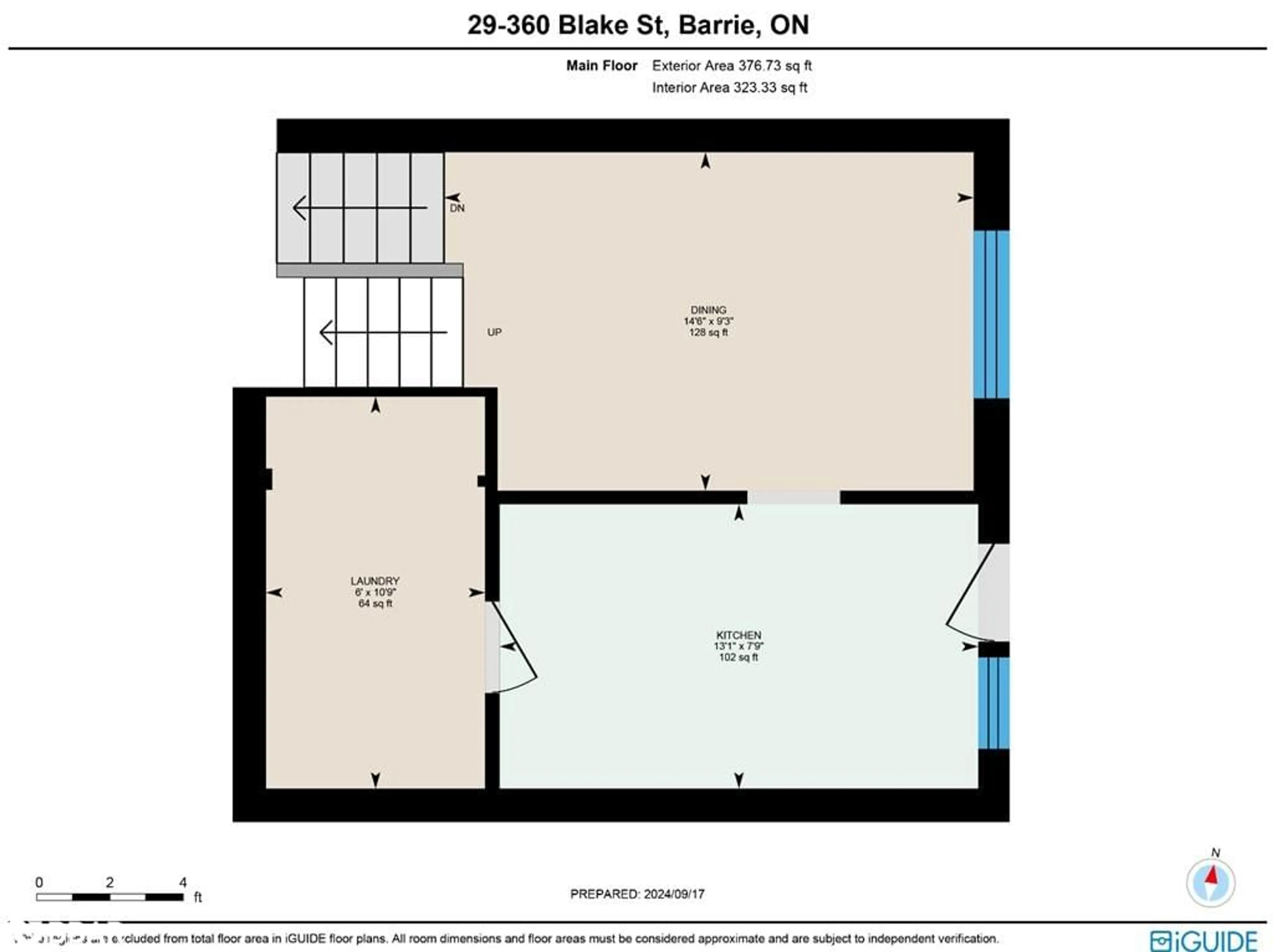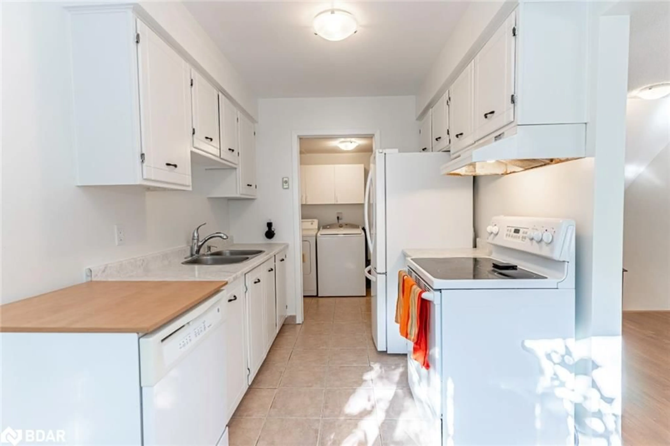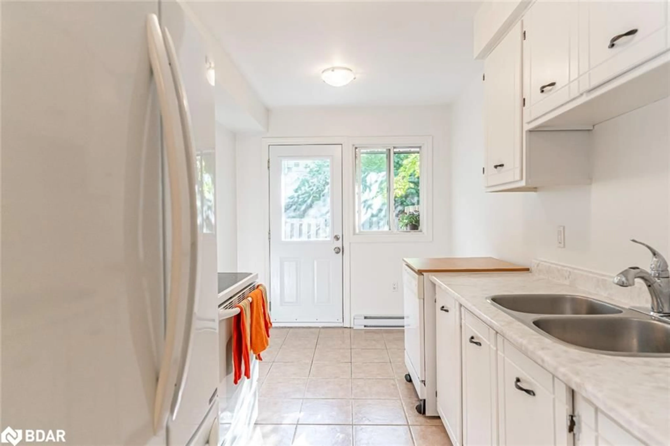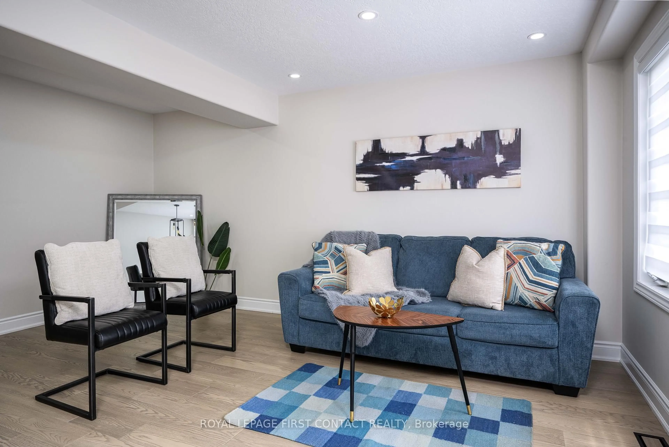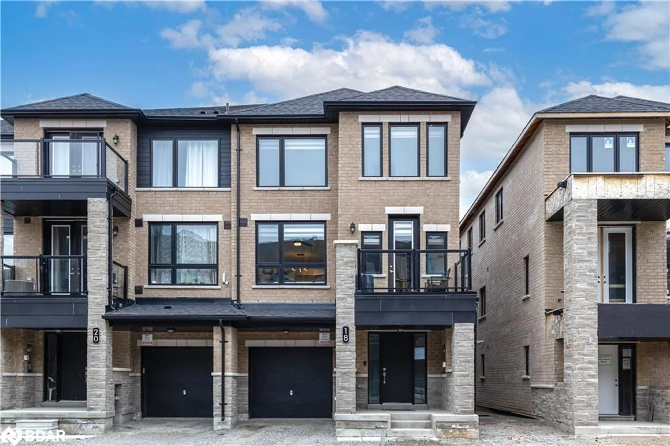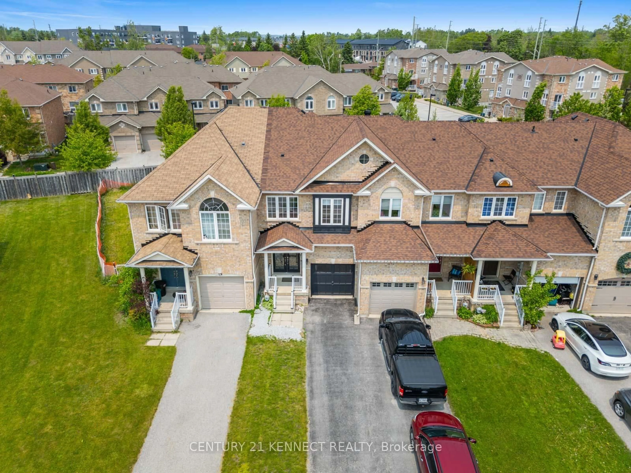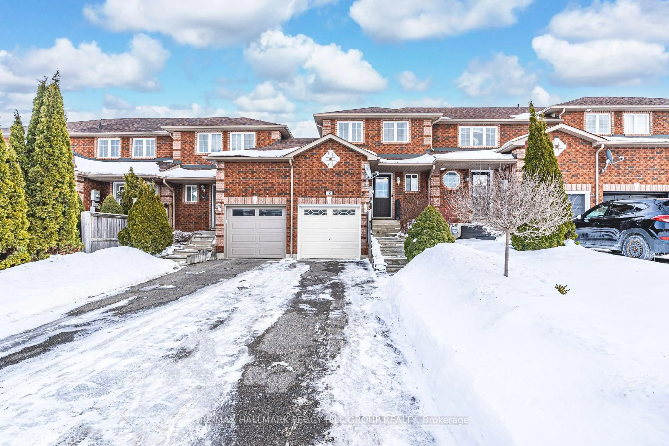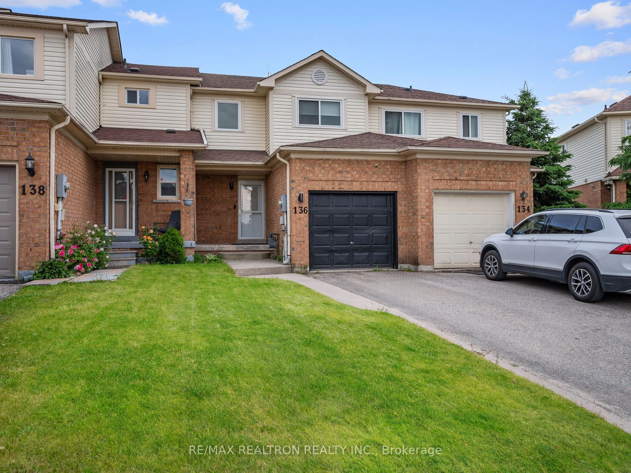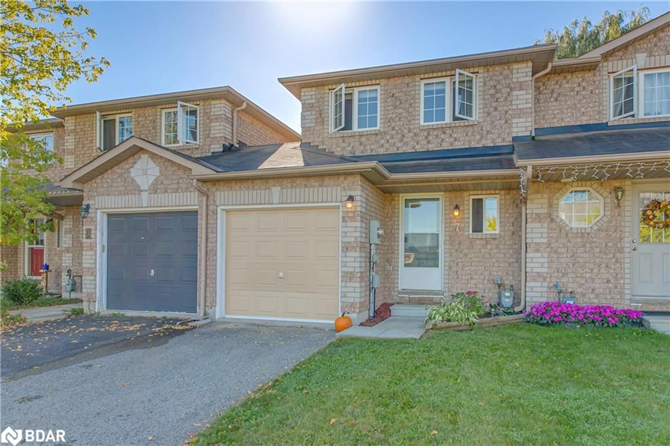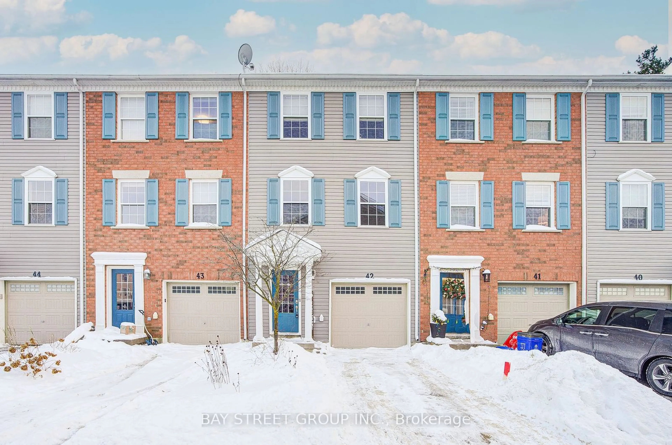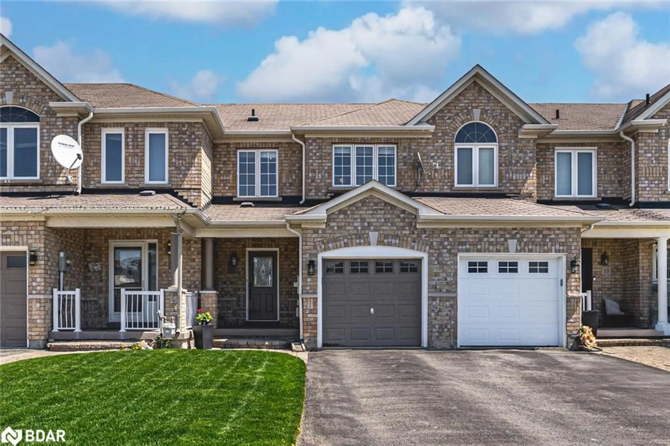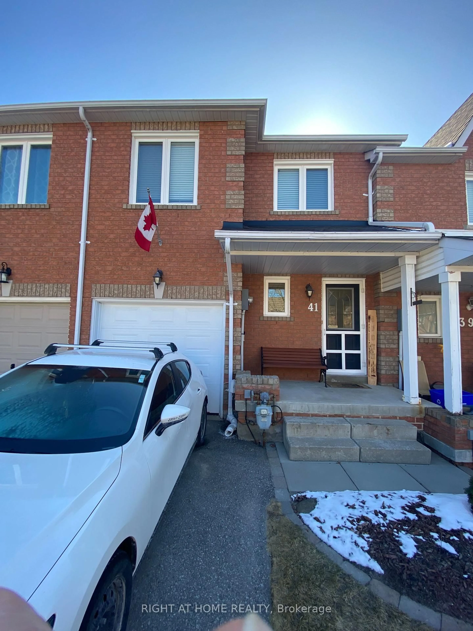360 Blake St #29, Barrie, Ontario L4M 1L3
Contact us about this property
Highlights
Estimated valueThis is the price Wahi expects this property to sell for.
The calculation is powered by our Instant Home Value Estimate, which uses current market and property price trends to estimate your home’s value with a 90% accuracy rate.Not available
Price/Sqft$274/sqft
Monthly cost
Open Calculator

Curious about what homes are selling for in this area?
Get a report on comparable homes with helpful insights and trends.
+37
Properties sold*
$643K
Median sold price*
*Based on last 30 days
Description
SPECTACULAR TOWNHOME WITH ALL UTILITIES INCLUDED, JUST STEPS FROM AMENITIES! Introducing 360 Blake Street #29! This charming condo townhome, located in Barrie's highly desirable East End, just a short distance from downtown Barrie, RVH, restaurants, parks, and a quick walk to Barrie’s waterfront, including trails and Johnson's Beach. Enjoy the privacy of a fully fenced backyard with abundant foliage and interlocking stone, perfect for relaxation. The attached garage and private driveway provide parking for up to two vehicles. The interior of this home features a generously sized living room with two large sunlit windows and a separate dining area. The main floor includes a convenient laundry room making household chores a breeze. Retreat to the spacious primary bedroom accompanied by a walk-in closet. Originally designed as a 3-bedroom home, it has been converted to 2 large bedrooms but can easily be reverted to its original layout. The fully finished lower level adds extra living space with a rec room and a bathroom. Most bills are included in the condo fees, making it easy to manage your expenses with just one payment. Condo fees cover all utilities, including hydro, heat, gas, water, water heater, Rogers cable and internet, property maintenance, building maintenance and snow removal. Additional condo amenities include a playground and visitor parking. Don't miss your chance to own this exceptional townhome where convenience meets elegance in a prime location!
Property Details
Interior
Features
Upper Floor
Bedroom
2.57 x 3.20Bedroom
2.57 x 4.19Exterior
Features
Parking
Garage spaces 1
Garage type -
Other parking spaces 1
Total parking spaces 2
Property History
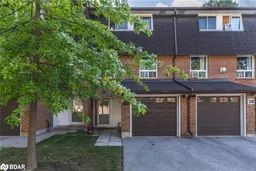 26
26