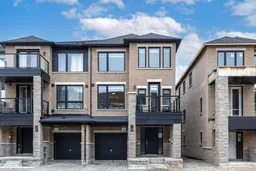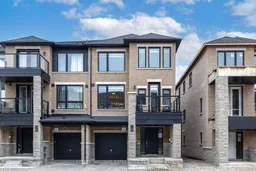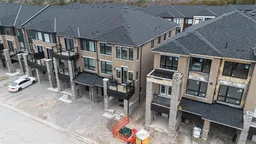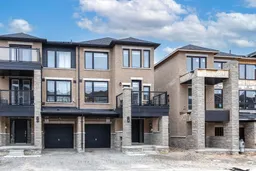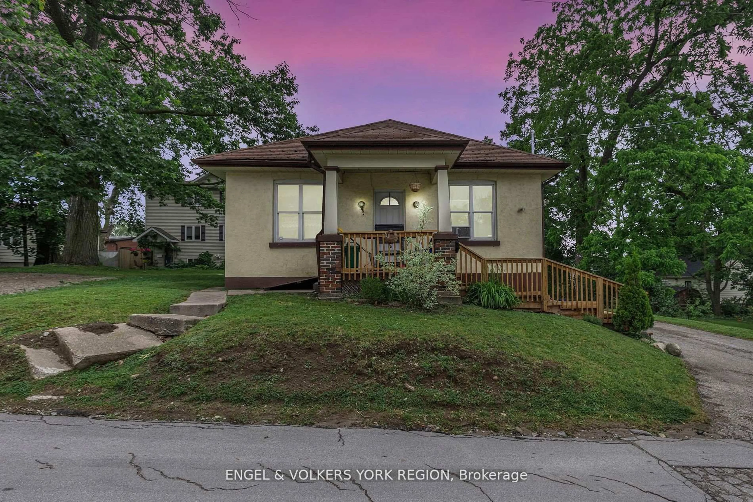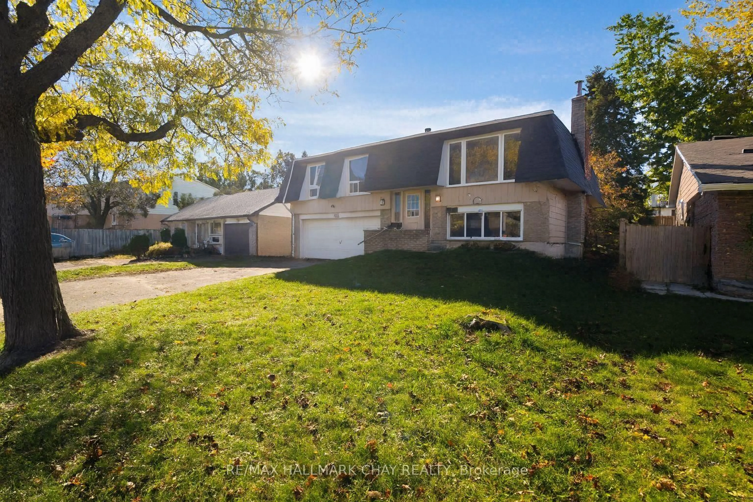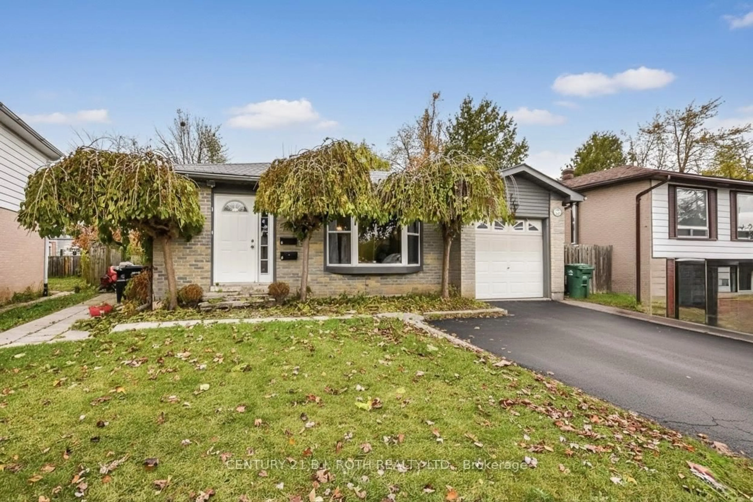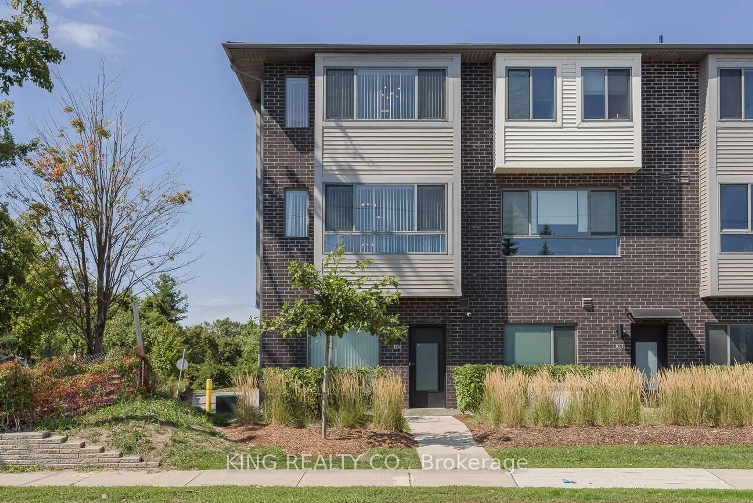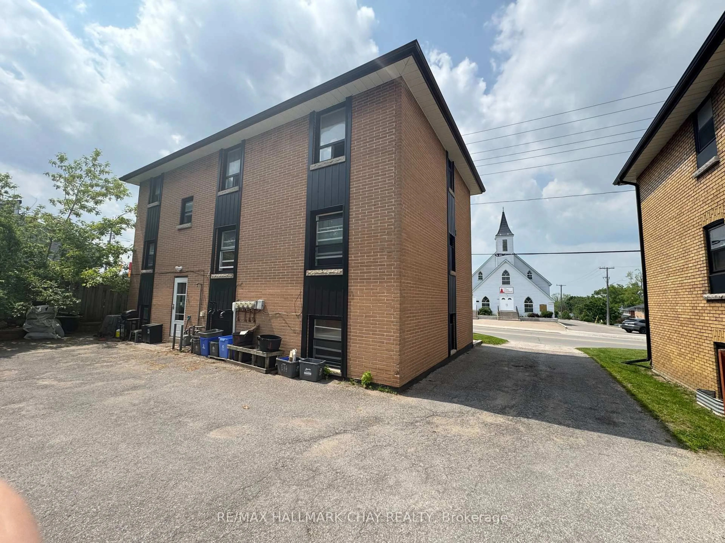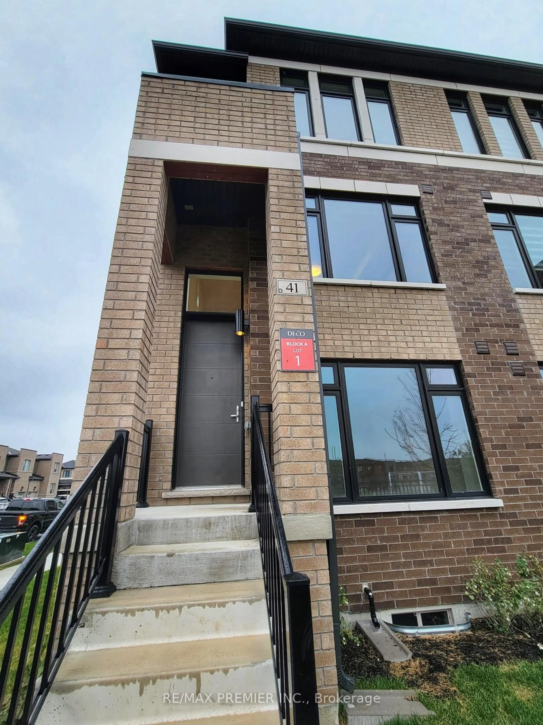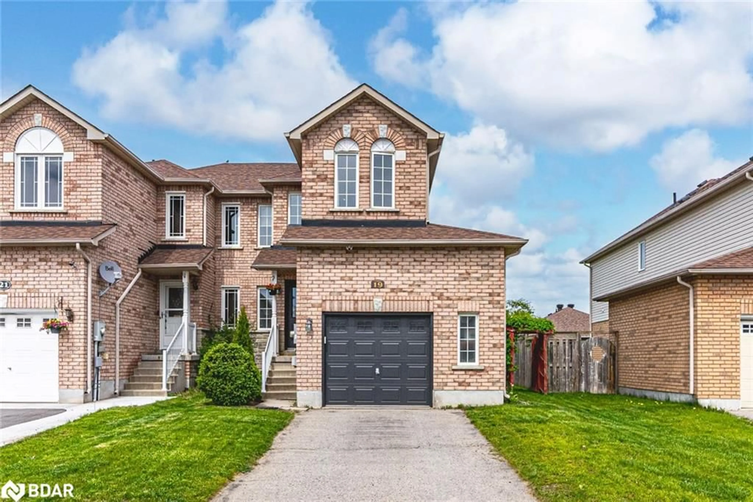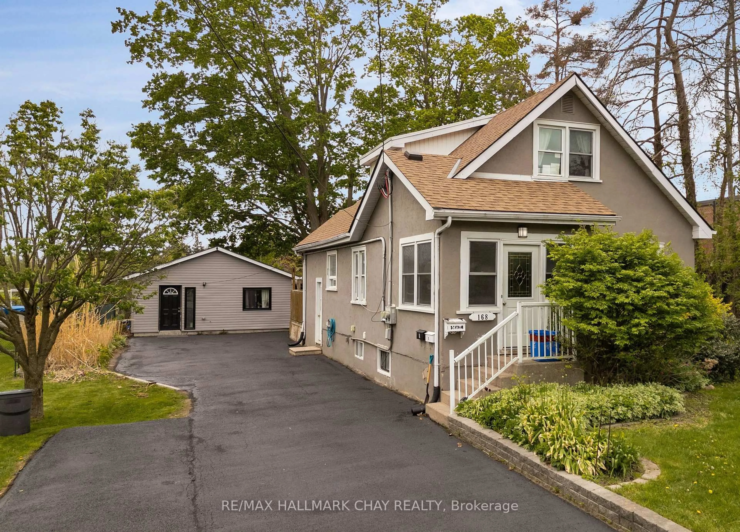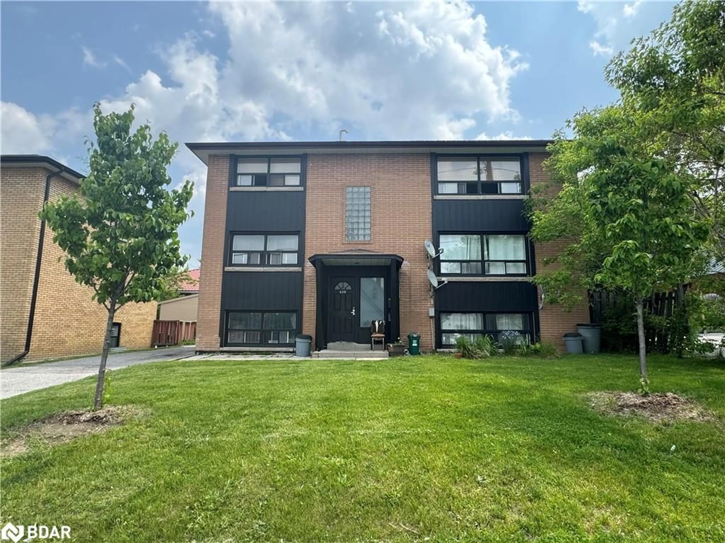Step into sophistication with this beautifully maintained, newly built 3-story end-unit townhome, offering 3+1 bedrooms, 2.5 bathrooms, and 1,590 sq. ft. of thoughtfully designed living space. Boasting 9' ceilings on the main floor this home seamlessly blends modern style with functional living. The kitchen features sleek cabinetry, quartz countertops, a subway tiled backsplash, and stainless steel appliances. The versatile second-floor boasts a den that can easily transform into a fourth bedroom or home office to suit whatever your needs you may have. Smart home upgrades, including a Ring doorbell system, smart thermostat, and smart garage door opener, elevate your living experience with convenience and security. Nestled in the vibrant Barrie South community, this home is just minutes from the Barrie South GO Station, Highway 400, the picturesque Barrie Waterfront, and the renowned Friday Harbour Resort. With nearby shopping centers, restaurants, parks, and top-rated schools, this home offers unparalleled convenience for families and professionals alike.This is more than just a homeit's a lifestyle.
Inclusions: Fridge, Dishwasher, Range, B/I Microwave Hood Fan, Washer and Dryer, All Electrical Light Fixtures. All window coverings, Ring Doorbell, Garage Door Opener. (owner is willing to give select furniture pieces away to new buyer)
