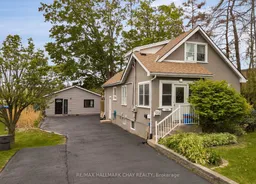Investors! Investors! Investors! Looking to add to your existing real estate portfolio? New to the market and looking to begin your own real estate investment portfolio? Welcome to 168 Toronto Street in Barrie. This property offers a main detached house with two legal suites + also a detached coach house. All units are currently tenanted. Unit 1 (front) - 3 Bedroom, Foyer, Kitchen, Living Room, Dining Room, 4pc Bath + Laundry, parking. Unit 2 (Main House) - 2 Bedroom, Kitchen, Living Room, 4pc bath, laundry, 2 x parking. Coach House - 2 Bedroom, Kitchen, Living Room, 4pc Bath, Laundry, 2 x parking. This location has it all. Steps to the local public school, public transit. Easy access to key commuter routes - public transit, GO Train service, highways north to cottage country and south to the GTA (approx 1 hr). Minutes to downtown Barrie for shopping, restaurants, entertainment, fine and casual dining - as well as - to the shoreline of Lake Simcoe's Kempenfelt Bay for strolls on the boardwalk, hikes on the Simcoe County trails, water fun and all season recreation. Tenanted property requires a min 24 hr notice for all showings.
Inclusions: 3 x fridge, 3 x stove, 1 x dishwasher (unit 1), 3 x washer, 3 x dryer. Each unit has laundry (stacked) and parking.




