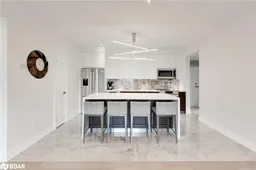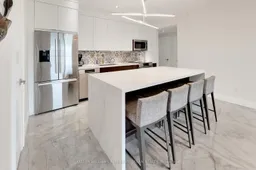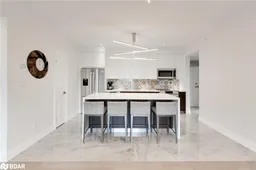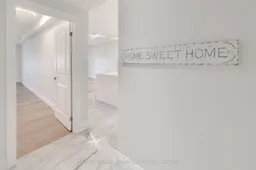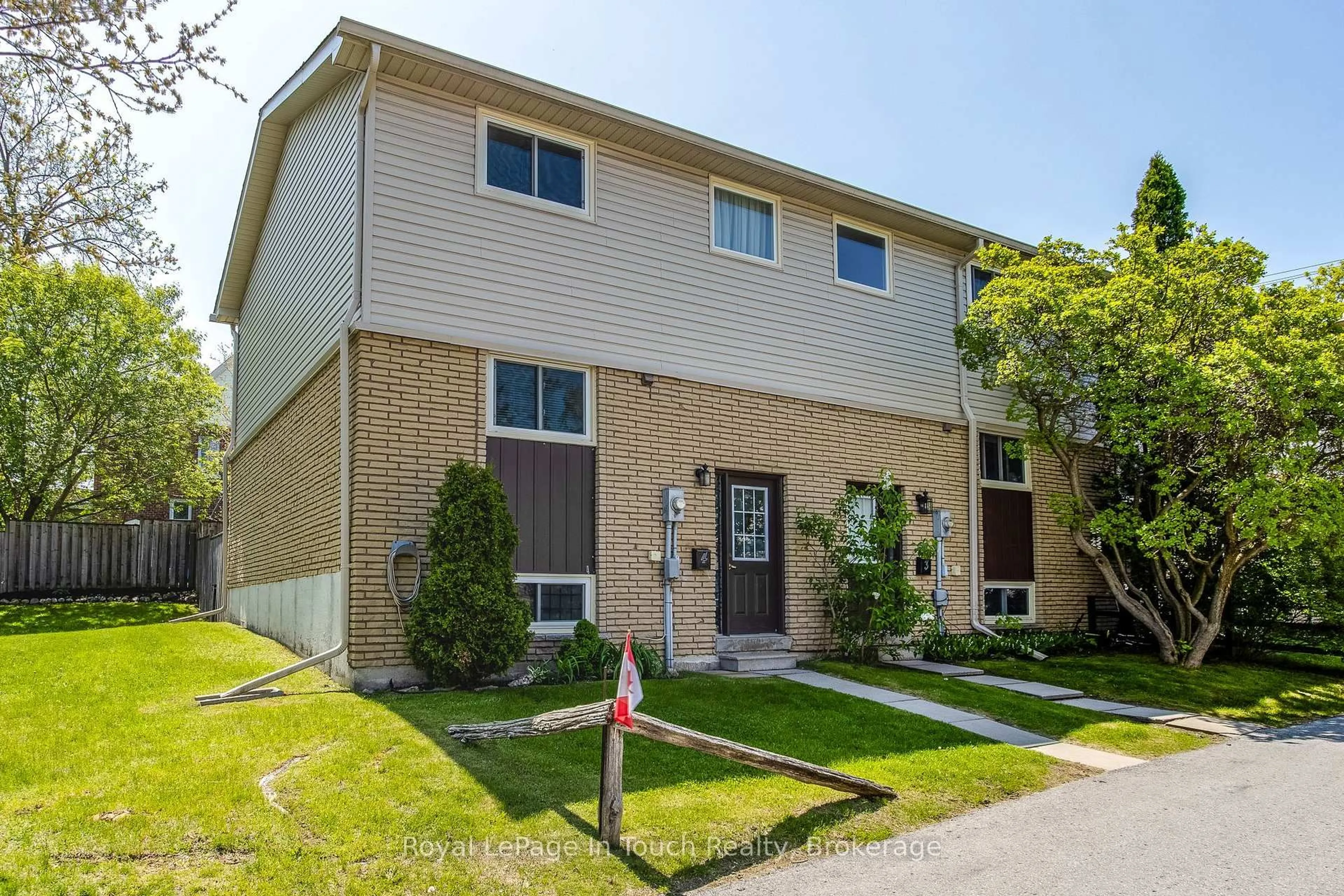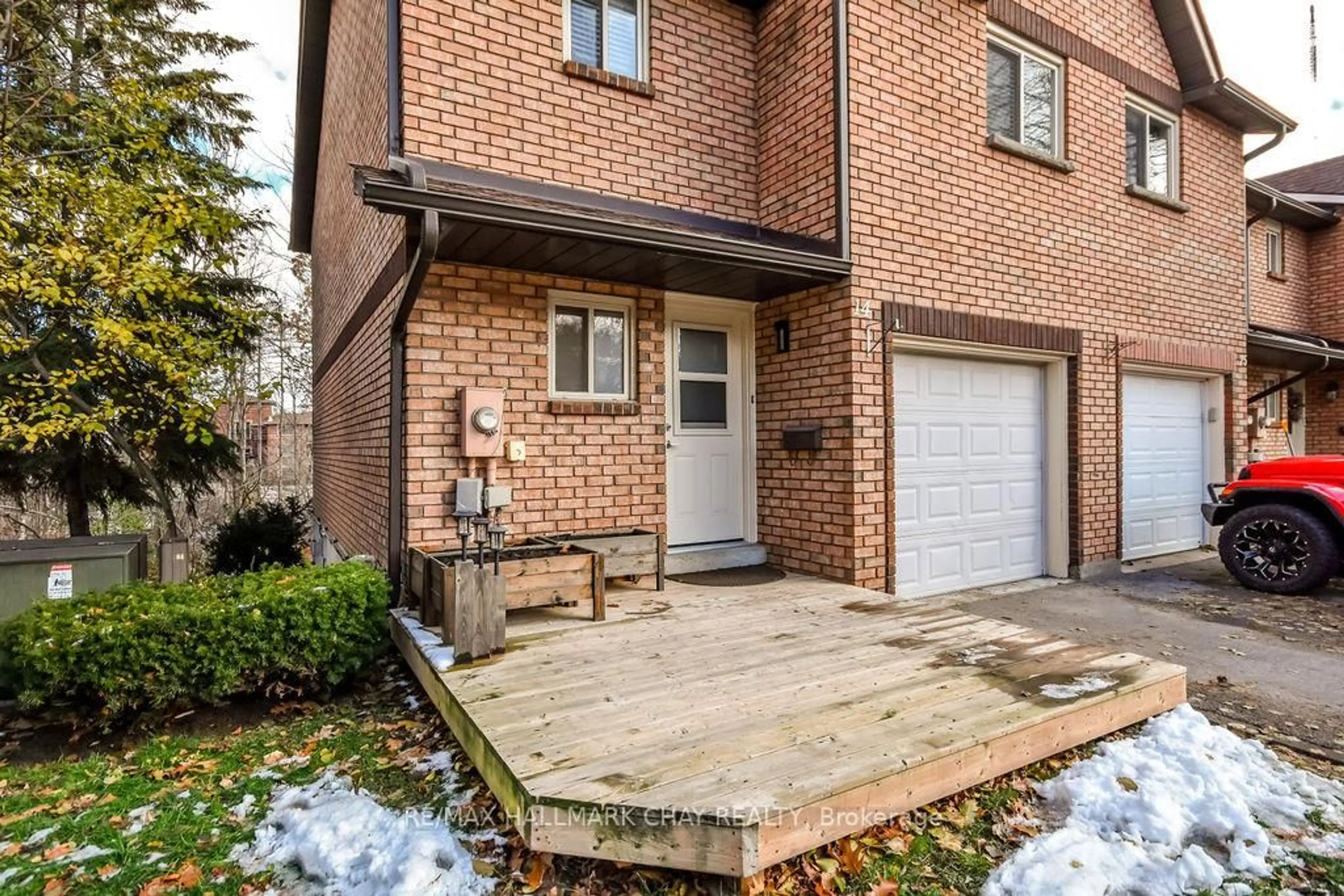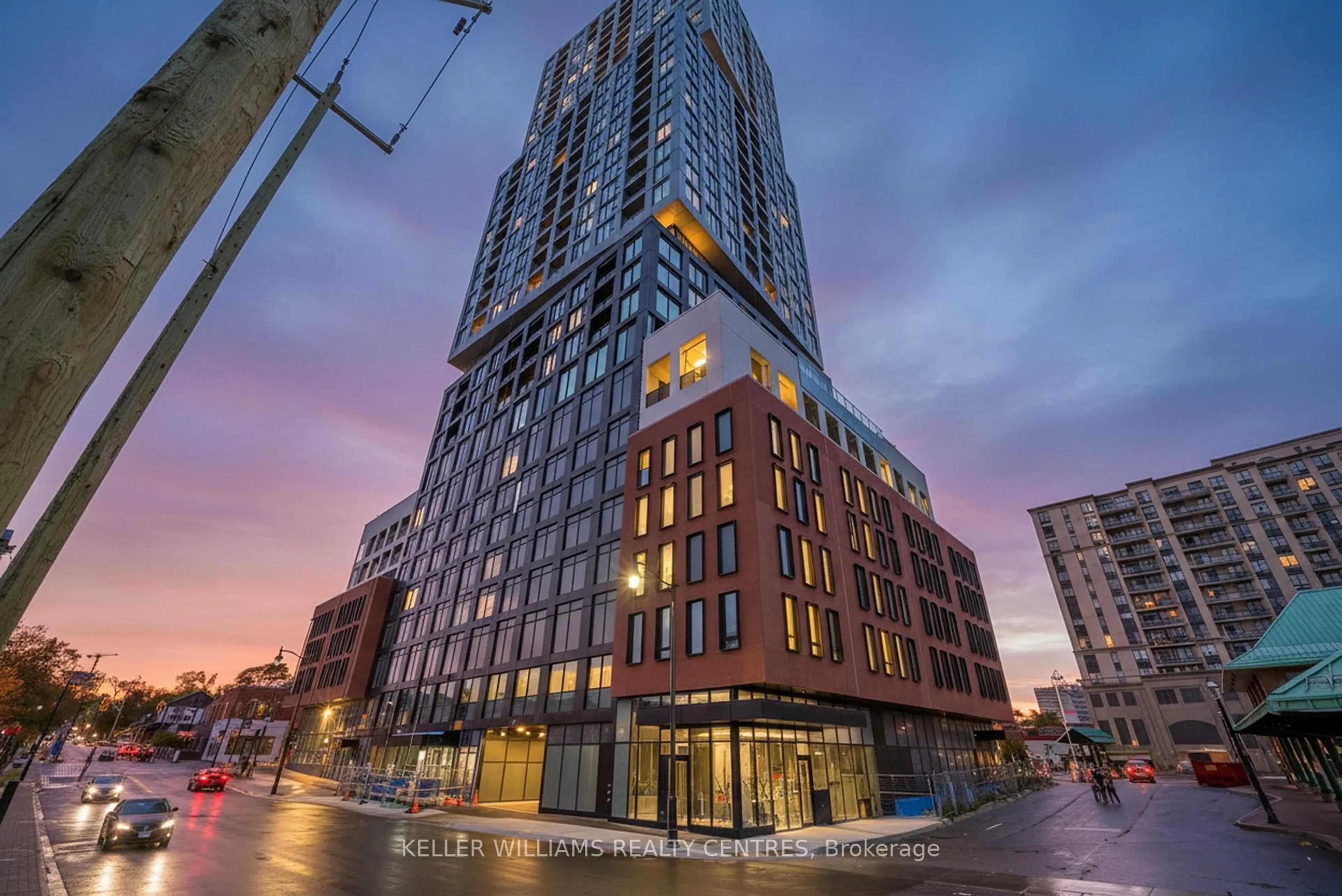This Renovation Elevates it Above All Other Units. 100k in Upgrades. You Have A Bright 1,230 Sqft, 2 Bath & Generous Sized 3 Bedrooms All With Closets & Windows, 4 Piece Primary En-suite & Walkin Closet. Soaring 9-Foot Ceilings And Floor-To-Ceiling Windows Flow Seamlessly Between Chef's Kitchen, Living And Dining Areas. The Stunning Extra Wide Kitchen's Quartzite Island Is A Durable & Ample Work Space, Built To Handle & Fit For Entertaining, With Built-In Wine Fridge, Extra Storage And Fitted Soft Close Cabinetry For Any Culinary Adventure. Embrace Luxury In Every Detail - From Quartz Counters And Top-Of-The-Line Bosch Appliances, To Wide Plank Porcelain Floors And Surrounded By New Engineered Hardwood Flooring Connected To Tall Baseboards In Every Remaining Sqft of Living Spaces Surrounded by Premium High End Illumination. Taking In 180 Degree Views Of The Urban Landscape Via 103 sqft Private Balcony. Enjoy The White-Glove Treatment With Smart Wired & Complete With Premium Parking & Locker Access From Your Underground Parking Garage To The Elevator. Simply Step Outside Your Front Door To Discover Michelin-Star Dining, Boutiques And Culture. Commuting Is Effortless Near Hwy 400, Georgian College and RVH, & Groceries. Rarely Does Such A Prime North Barrie Location And Meticulously Renovated Condo Become Available. Experience Unit 309's Modern Sophistication And Panoramic Lake Views For Yourself. Surprisingly Stunning & Sophisticated City Living At The Junction, A Boutique New Build & Renovated Top 2 Bottom, Located Steps From All That North Barrie Has To Offer. This Unit Will Exceed Your Expectations And Quickly Feel Like Home Sweet Home
Inclusions: Bosch Stainless Steel Appliances, Fridge, Stove, Dishwasher, Washer, Dryer, Water Softener, Window Coverings, Built-in Microwave, Wine/Bar Fridge. Top of The line Light Fixtures Throughout, Smart Wired
