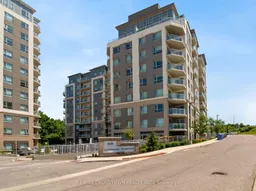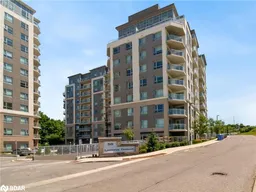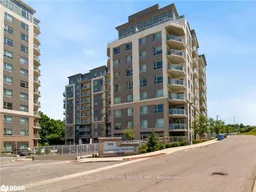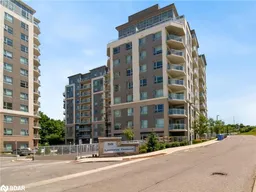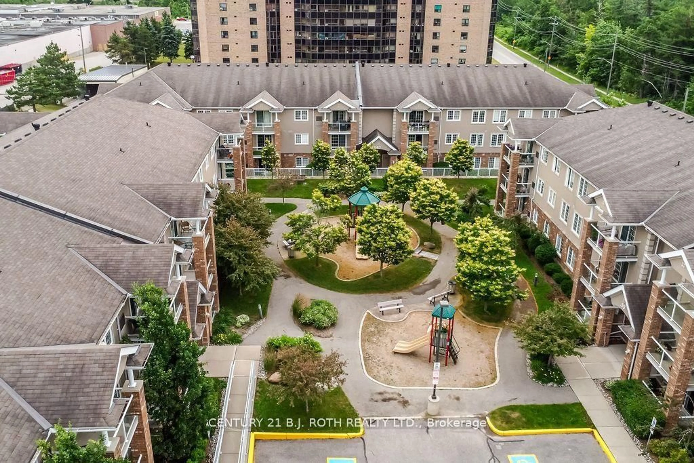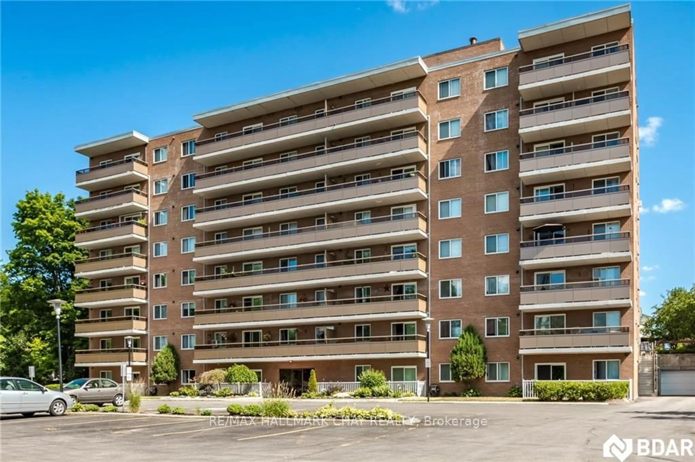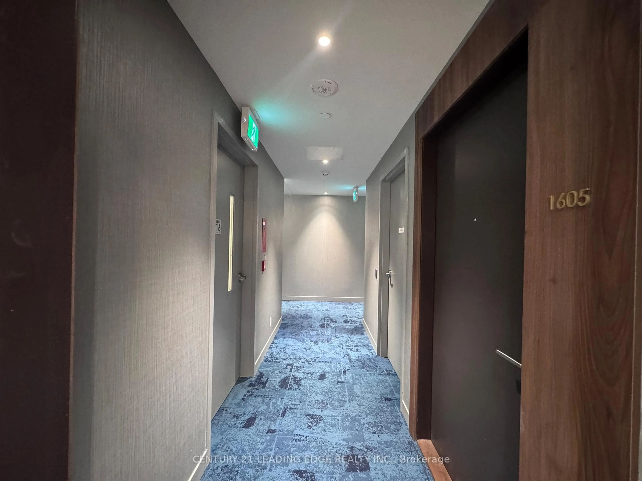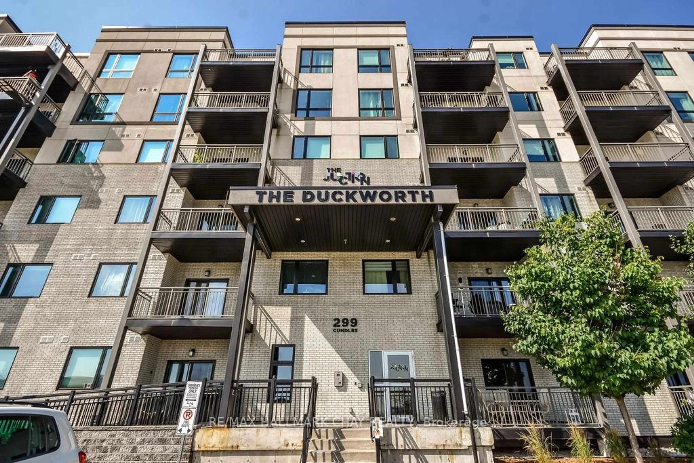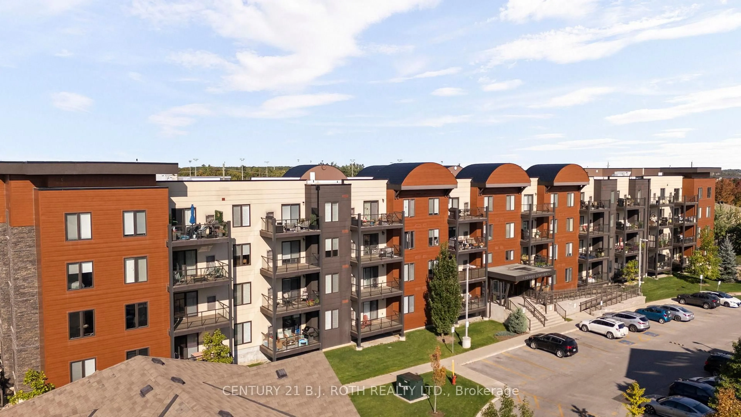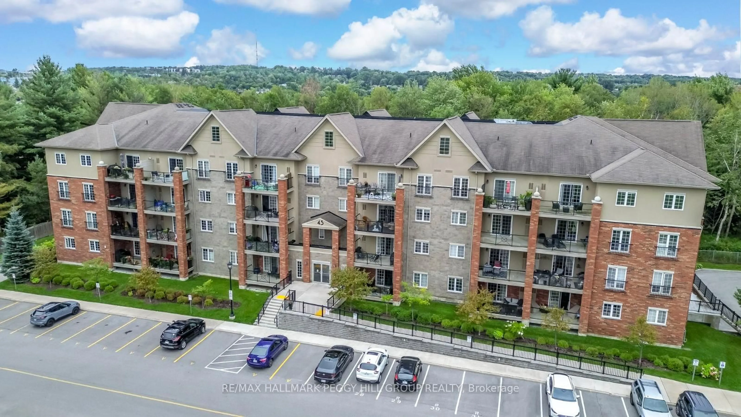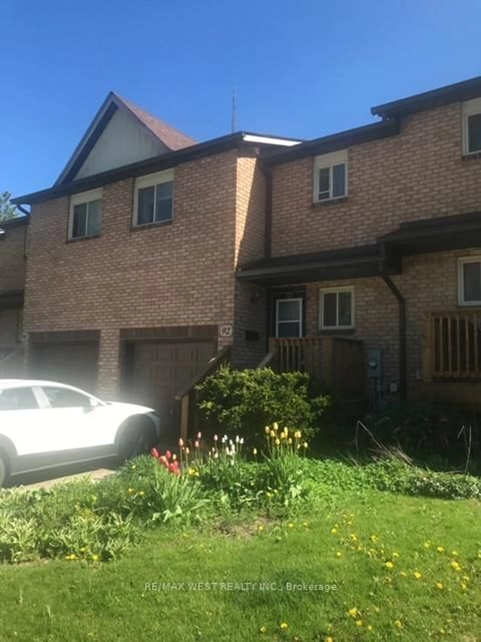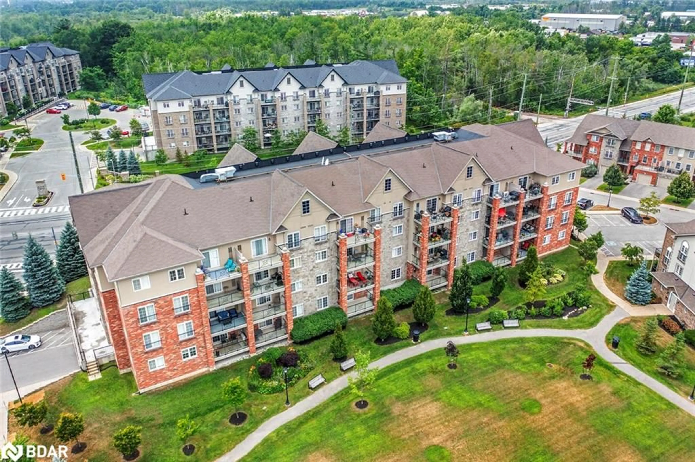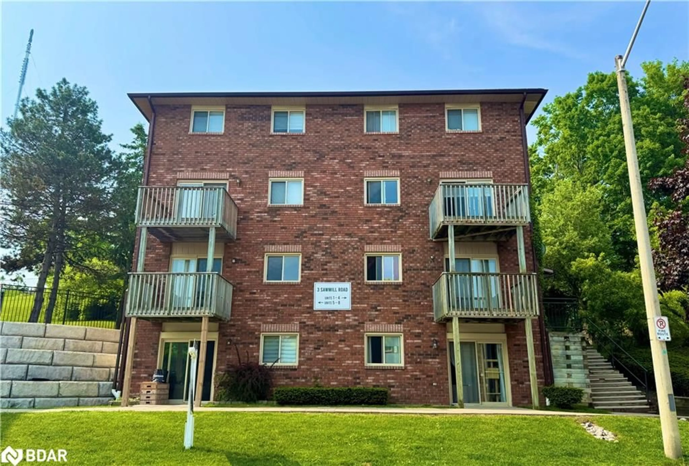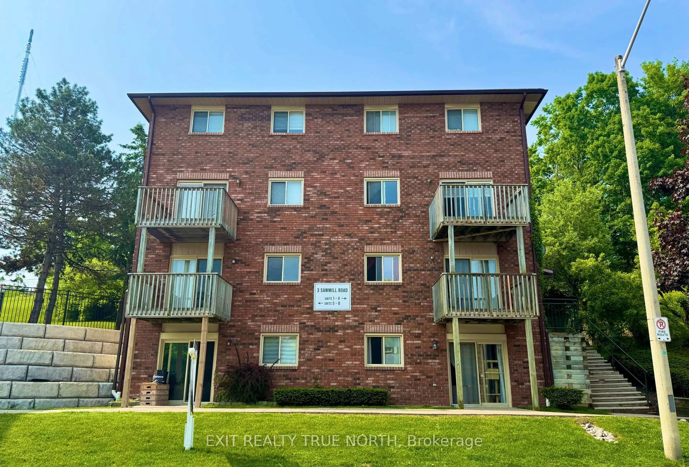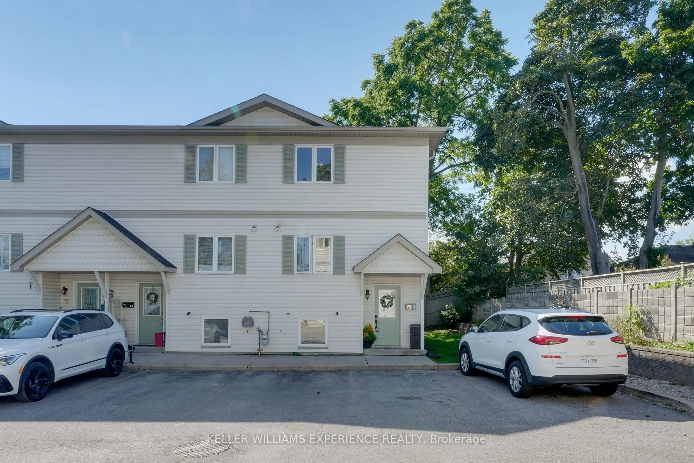Welcome To LakeVU, 58 Lakeside Terrace Suite 702. This Modern New Condo Located In Barrie's North end Overlooking Little Lake.Conveniently located near Georgian College, RVH Hospital, Shopping, Many Restaurants, Movie Theatre, Zehrs, LCBO, Schools, Park and much more. Easy Access to Highway 400. This Exquisite 2 Bedrooms, 2 Bathrooms condo Features an Open-Concept Layout with Modern Finishes.While Entering You Will Enjoy: the Kichen Island, New Appliances, Quartz Counters, Backsplash, and Under Mount Lighting. This Suite has Large Windows with Lots of Natural Light. Primary Bedroom has a Large Walk-In Closet and 3 Piece Ensuite with a Stunning Glass Shower. The Additional Good size Room can be used as a Bedroom or Office/Den, along with another 4 Piece Bathroom. The Laundry is Conveniently located In-Suite. The Balcony faces the West side secluded from the Highway. Garbage Chute on Same Level. Enjoy the Building Amenities such as,Fitness Room, Games Room, Party Room, Dog Wash, Guest Suite, Visitor Parking, Concierge, & Owned Under Ground Parking. Bonus Feature-Roof Top Terrace With Lounge Area & BBQ for Entertaining with Family or Friends or just Relaxing and taking in the Breathtaking Views of Little Lake. This Condo Has the All-In-One Package, Location & Everything at Your Doorstep. Don't Miss Out to Call This, The One!
Inclusions: Built-in Microwave, Dishwasher, Refrigerator, Stove, Window Coverings, Washer/Dryer (All-In-One), 2 Bar Stools, 2 Fobs, 2 Keys
