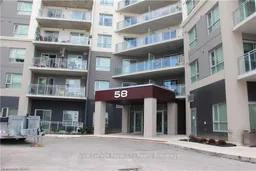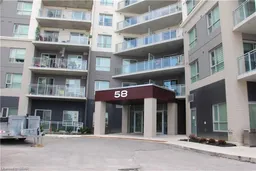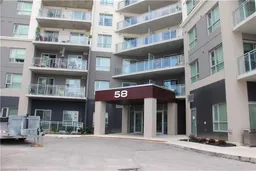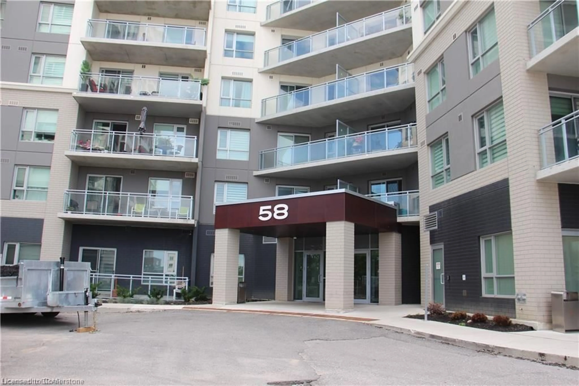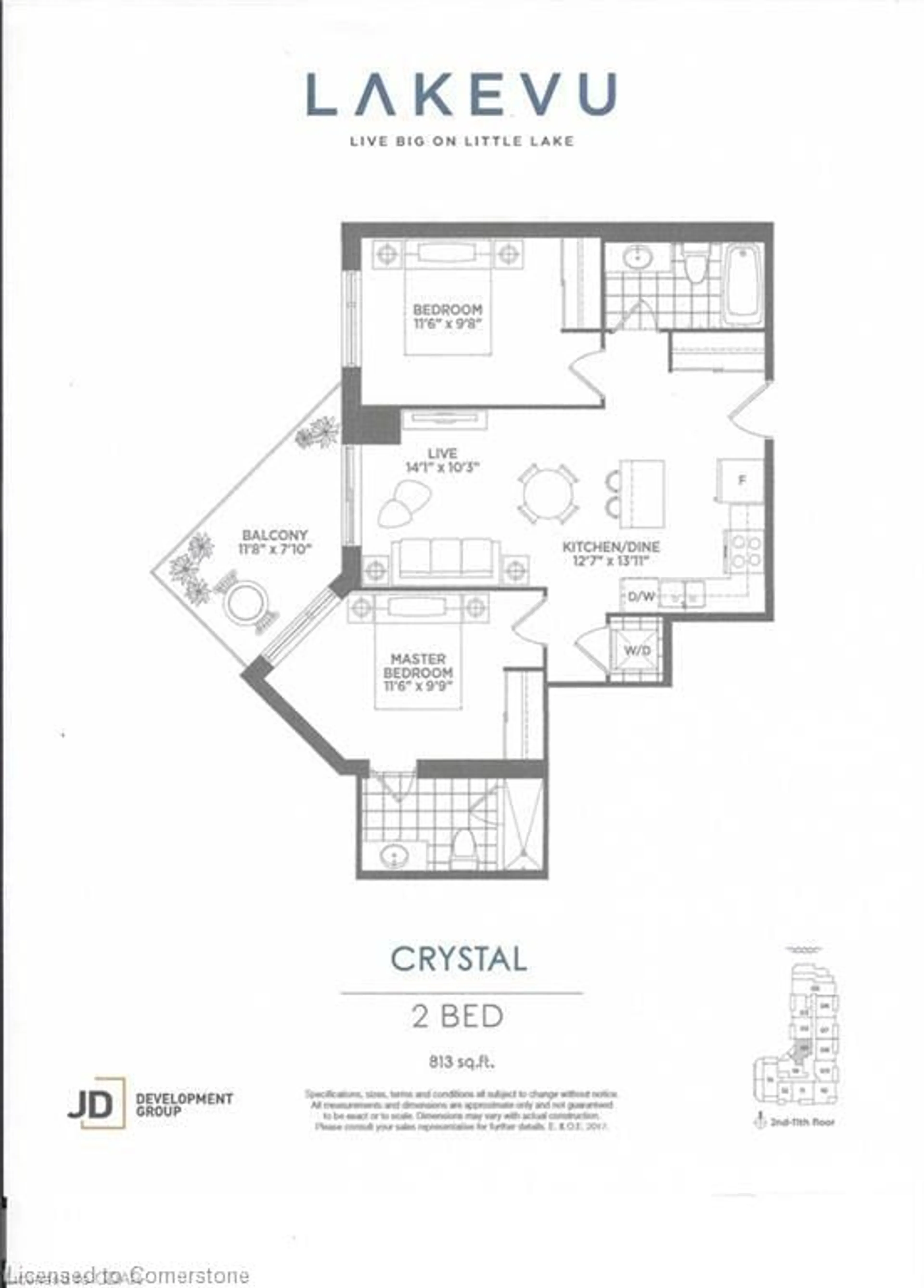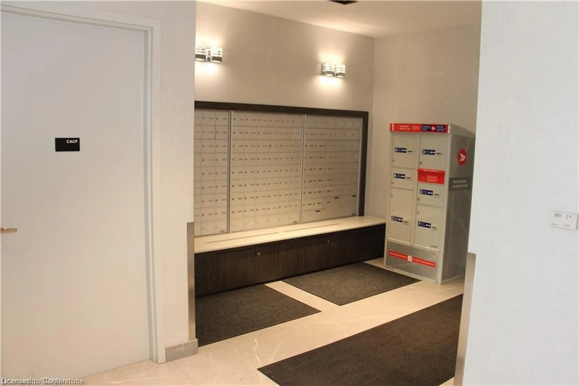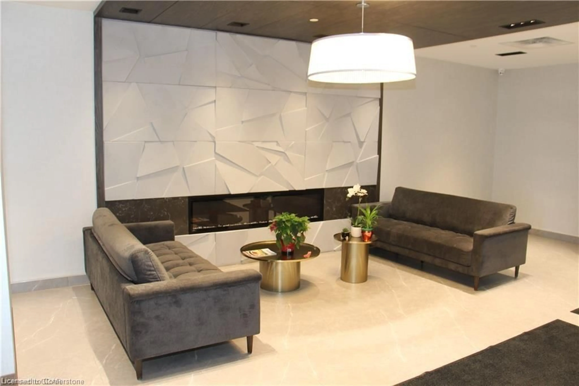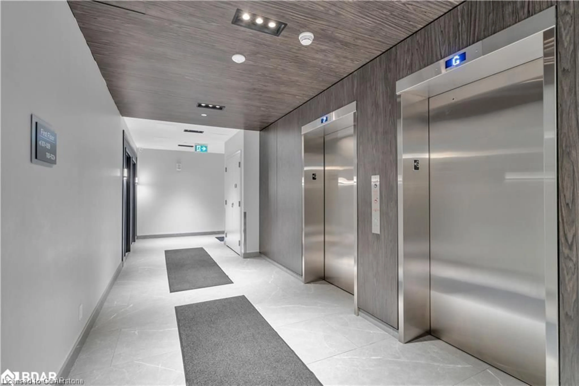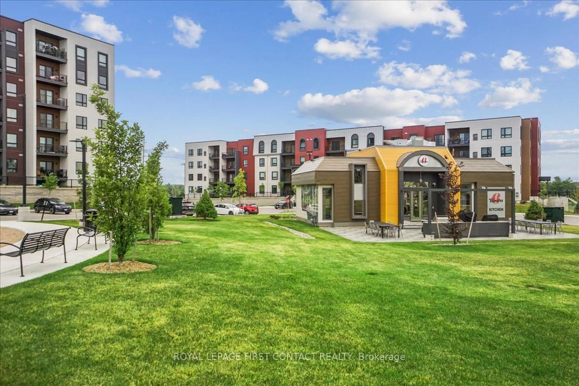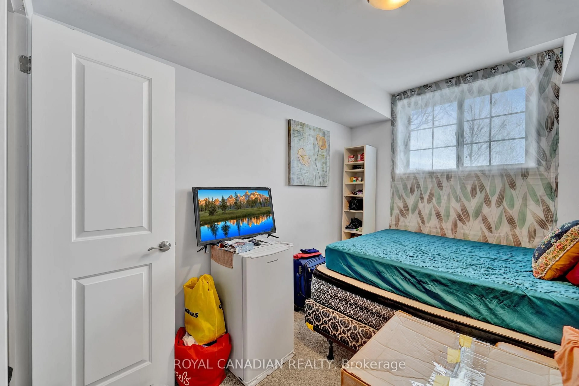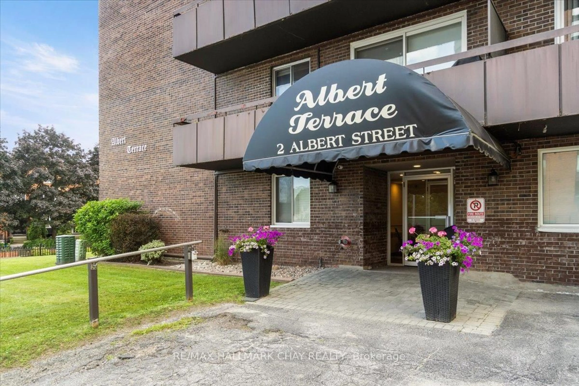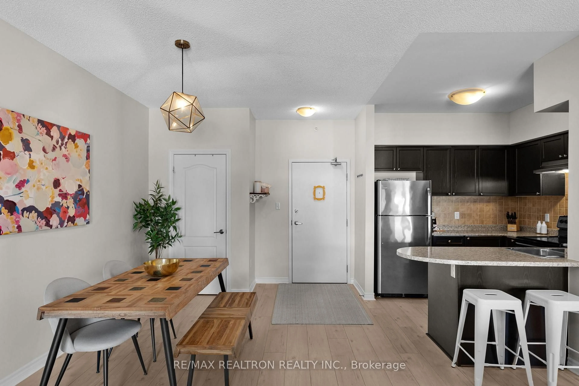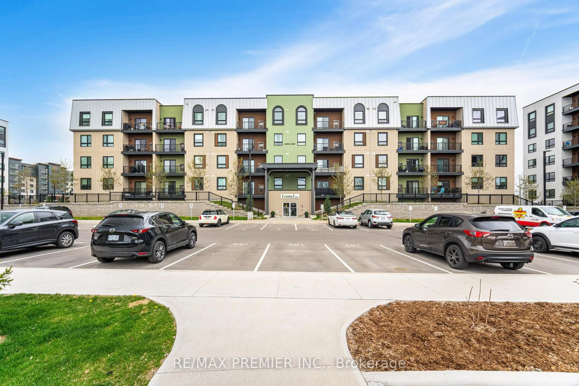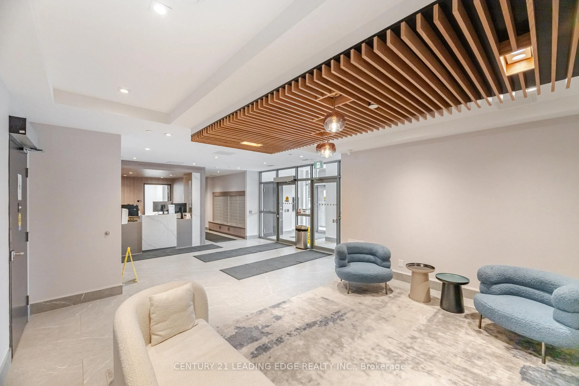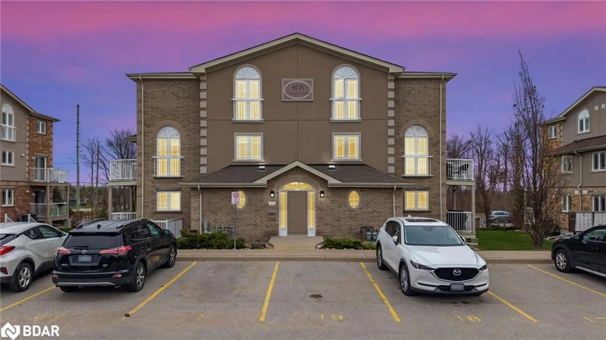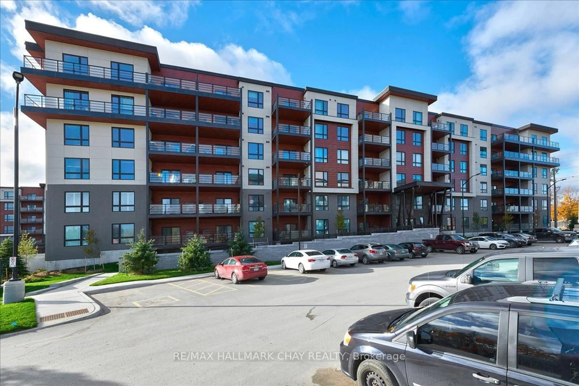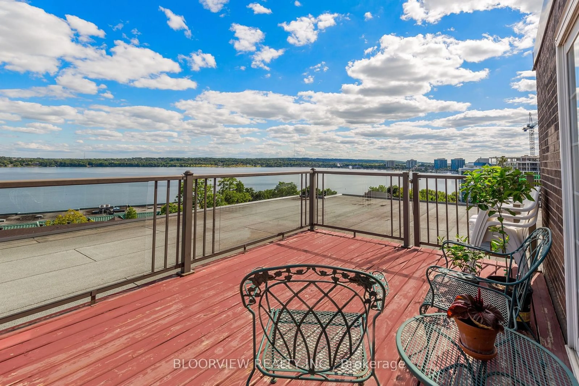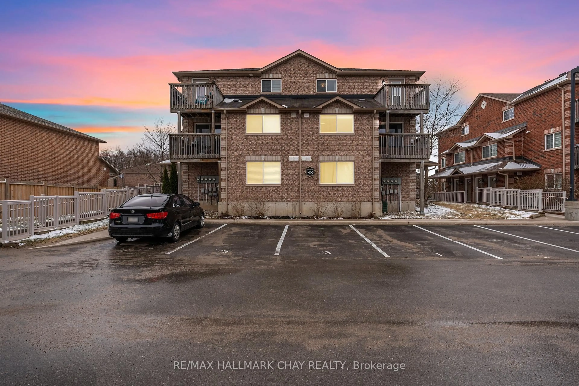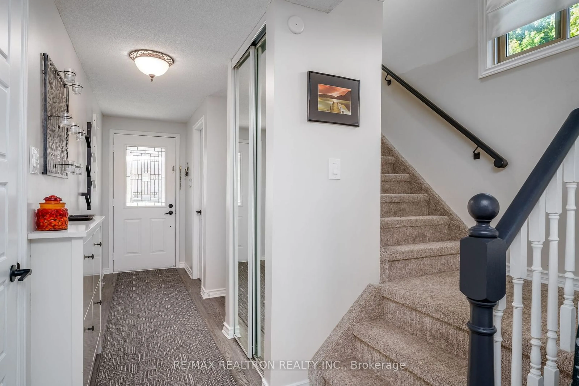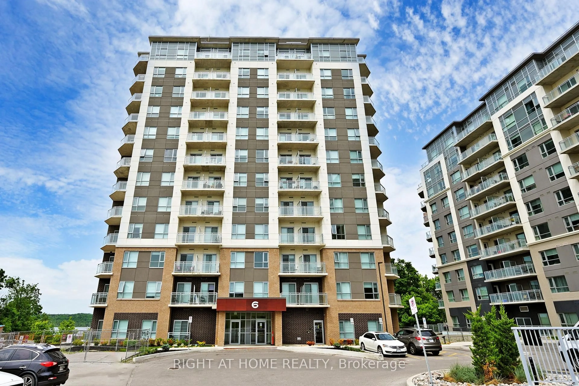58 Lakeside Terr #201, Barrie, Ontario L4M 0J1
Contact us about this property
Highlights
Estimated valueThis is the price Wahi expects this property to sell for.
The calculation is powered by our Instant Home Value Estimate, which uses current market and property price trends to estimate your home’s value with a 90% accuracy rate.Not available
Price/Sqft$552/sqft
Monthly cost
Open Calculator

Curious about what homes are selling for in this area?
Get a report on comparable homes with helpful insights and trends.
+31
Properties sold*
$530K
Median sold price*
*Based on last 30 days
Description
Looking for a great investment or to move in yourself? This lovely, 2 bedroom-2 bath condo is located in Little Lake, Barrie's vibrant north end and is currently rented but the seller can arrange vacant possession. The open concept kitchen and living room area allows for easy flow from room to room, so you can entertain your friends and family The primary bedroom is bright and has an ensuite 3-piece bathroom. The condo also features a second bedroom and another full 4 piece bathroom. There are so many amenities in the building from a gym area, barbecue area, dog washing station, roof top deck and garden as well as visitor parking. The location of this condo is perfect, it is just a stone's throw away for leisurely walks, picnics, and outdoor activities. You'll find a wide array of amenities nearby, including restaurants, shops, a movie theater, Royal Victoria Hospital, and Georgian College. With its close proximity to the 400 highway, commuting is a breeze, allowing for easy access to other areas of Barrie and beyond.
Property Details
Interior
Features
Main Floor
Living Room
4.29 x 3.12Bedroom
3.51 x 2.95Kitchen/Dining Room
3.84 x 4.24Bedroom Primary
3.51 x 2.97Exterior
Features
Parking
Garage spaces 1
Garage type -
Other parking spaces 0
Total parking spaces 1
Condo Details
Amenities
Barbecue, Elevator(s), Fitness Center, Guest Suites, Party Room, Roof Deck
Inclusions
Property History
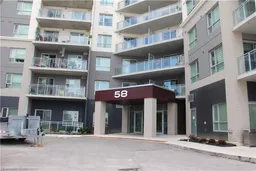 13
13