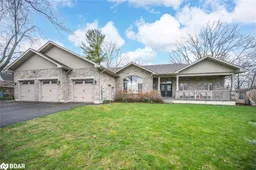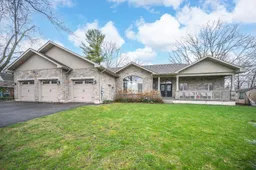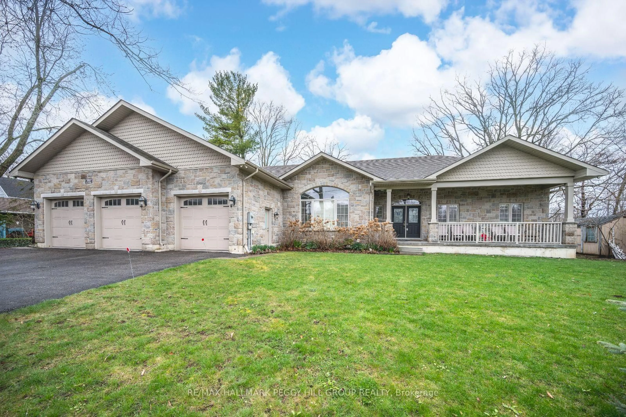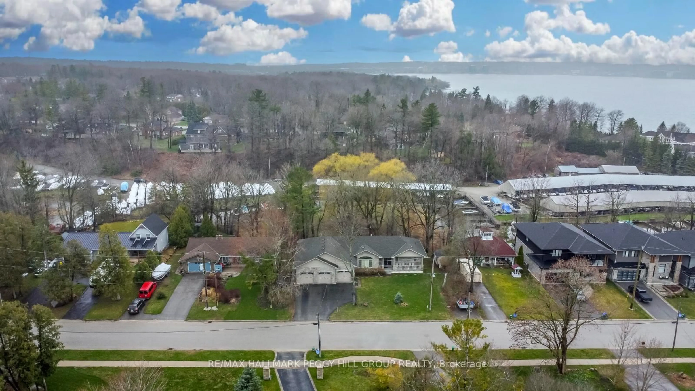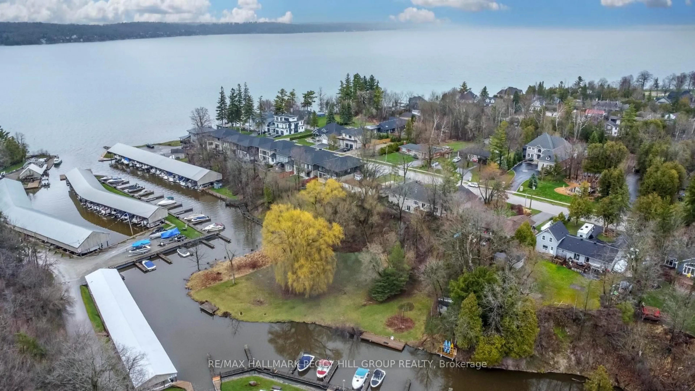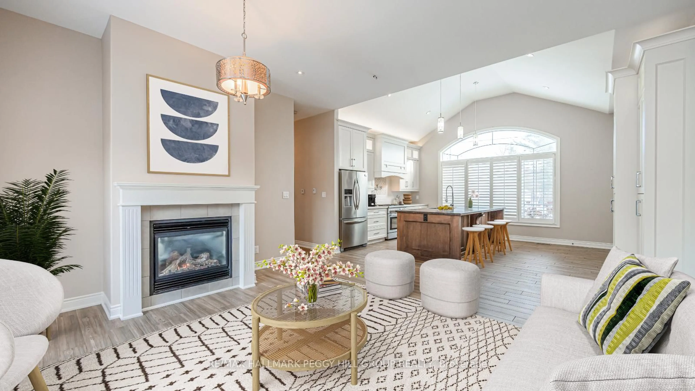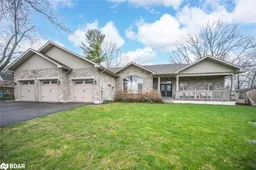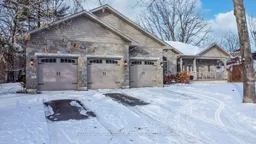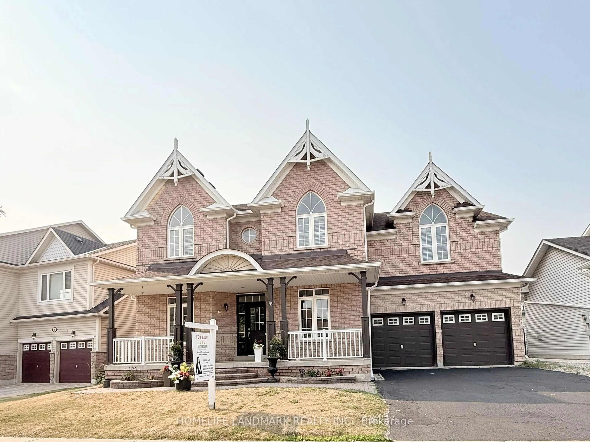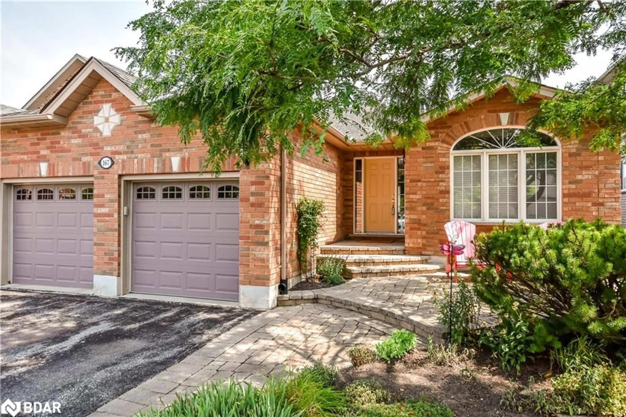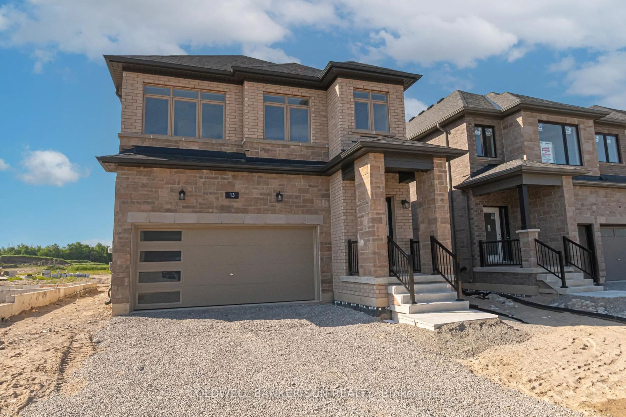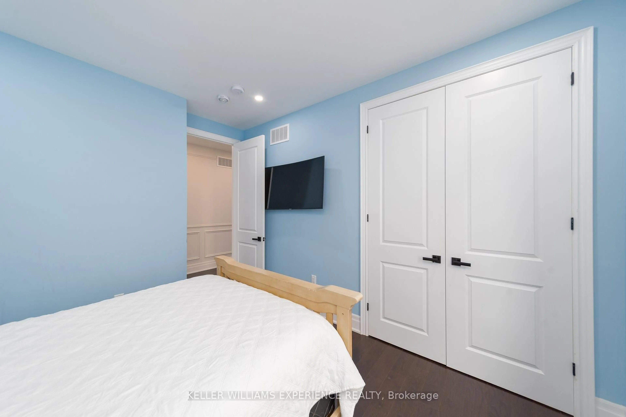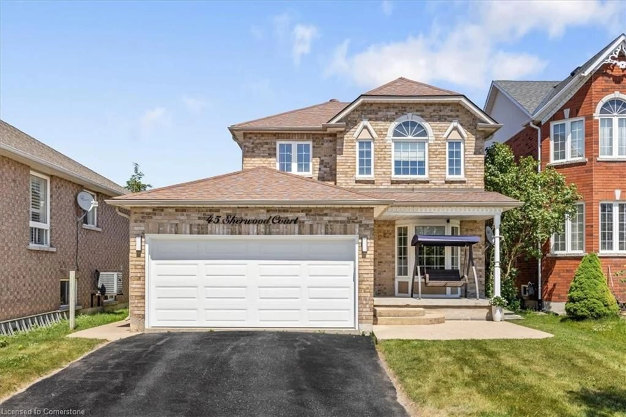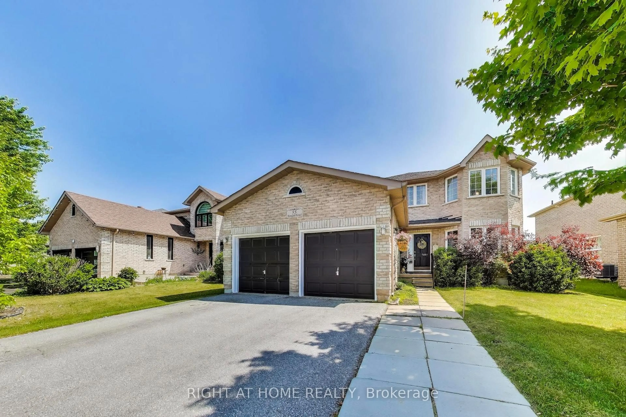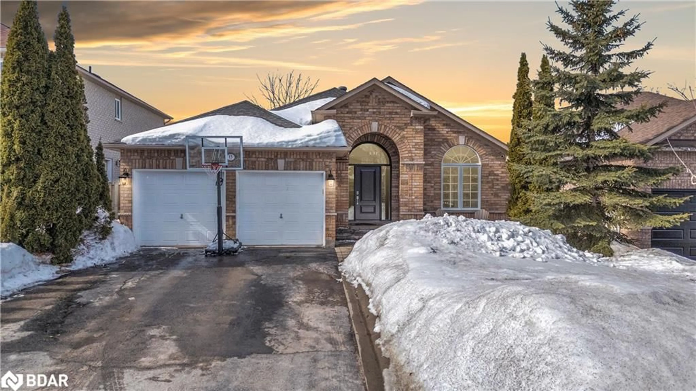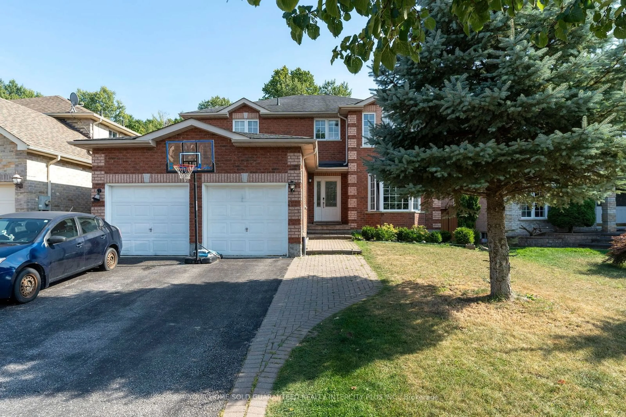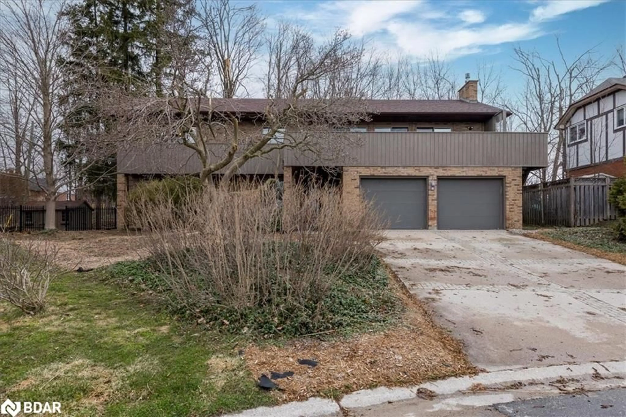392 Cox Mill Rd, Barrie, Ontario L4N 7S8
Contact us about this property
Highlights
Estimated valueThis is the price Wahi expects this property to sell for.
The calculation is powered by our Instant Home Value Estimate, which uses current market and property price trends to estimate your home’s value with a 90% accuracy rate.Not available
Price/Sqft$1,169/sqft
Monthly cost
Open Calculator

Curious about what homes are selling for in this area?
Get a report on comparable homes with helpful insights and trends.
+126
Properties sold*
$790K
Median sold price*
*Based on last 30 days
Description
NEWLY REBUILT & RARELY OFFERED BARRIE WATERFRONT HOME ON APPROX AN ACRE WITH DIRECT ACCESS TO LAKE SIMCOE! Welcome to 392 Cox Mill Road. This luxurious waterfront retreat is nestled in a tranquil neighbourhood on sought-after Lake Simcoe. The approximately one-acre lot offers direct access to the lake, providing a serene backdrop for relaxation and recreation. Re-built in 2014 by ANT, the detached 3,631 finished sq ft ranch bungalow features modern elegance inside and out. With spacious rooms, contemporary finishes, and abundant natural light, the home creates an inviting atmosphere for family gatherings and entertaining. The main floor includes an open-concept design with 10 ft ceilings and 9 ft doors, blending the kitchen, family room, and dining area while also accommodating multigenerational living with the potential for a wheelchair-accessible in-law suite with a separate entrance. The fully finished basement adds versatility with an additional bedroom, home office, family room, and full bathroom, seamlessly connecting to the backyard through a patio door walkout. Car enthusiasts will appreciate the two driveways and three-car garage with epoxy flooring and mezzanine storage. Boating enthusiasts will delight in the private dock, offering direct access to Lake Simcoe's beauty. With maintenance services nearby, this #HomeToStay promises a lifestyle of luxury and convenience for those seeking waterfront living at its finest.
Property Details
Interior
Features
Main Floor
Kitchen
5.56 x 4.29Living
5.36 x 4.93Fireplace
Primary
4.19 x 3.715 Pc Ensuite
Br
3.58 x 3.0Exterior
Features
Parking
Garage spaces 3
Garage type Attached
Other parking spaces 5
Total parking spaces 8
Property History
