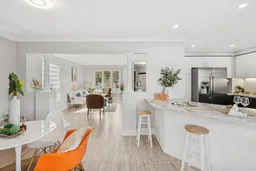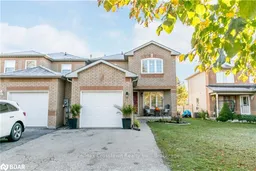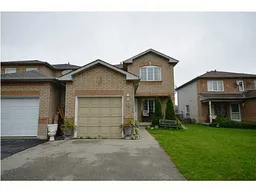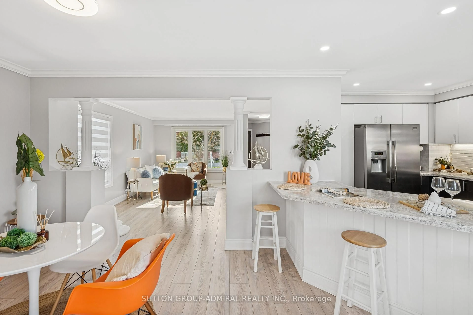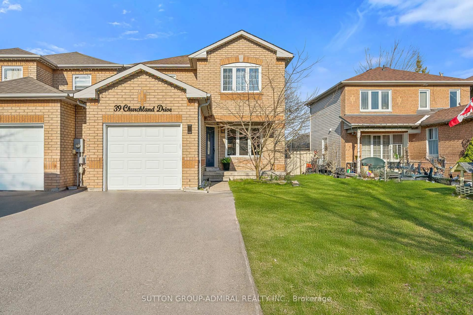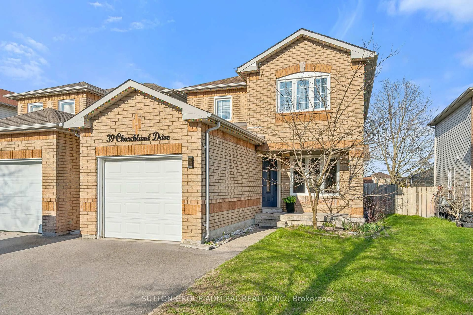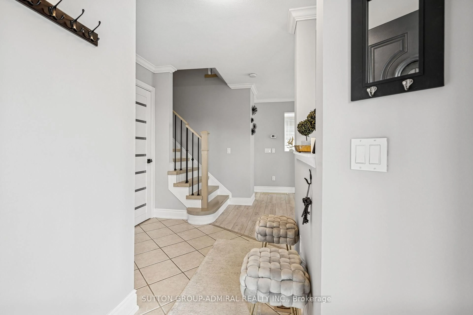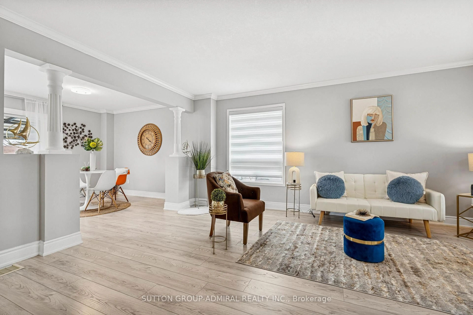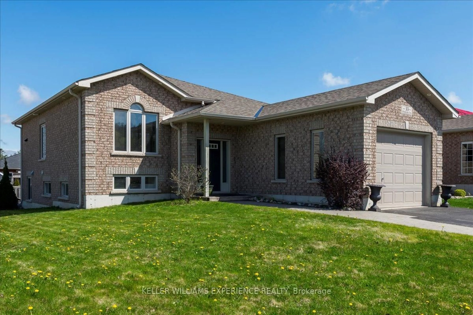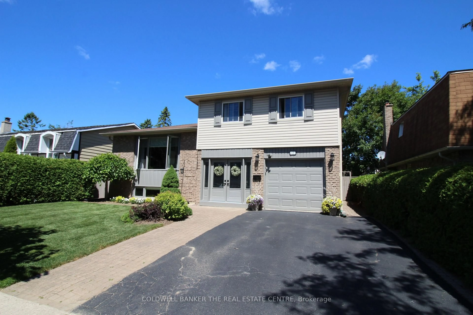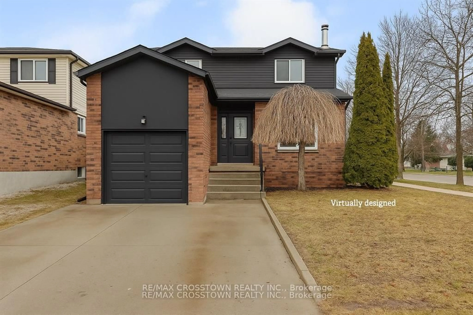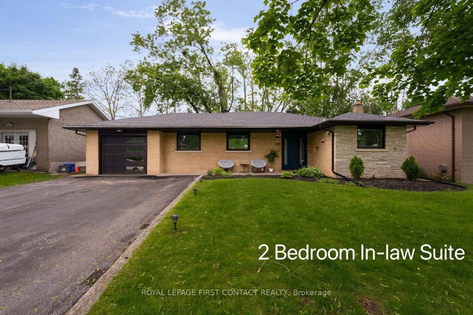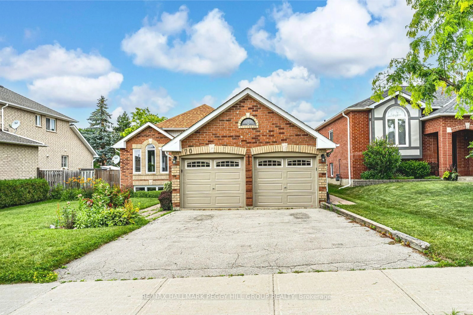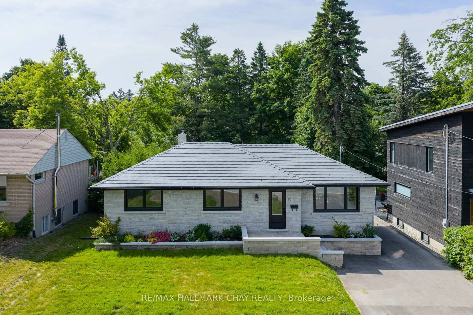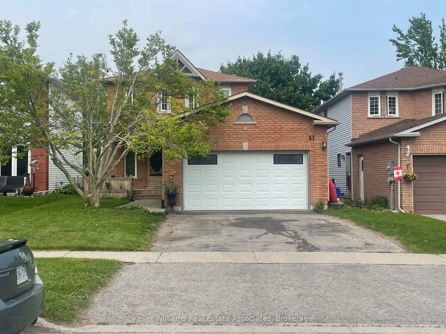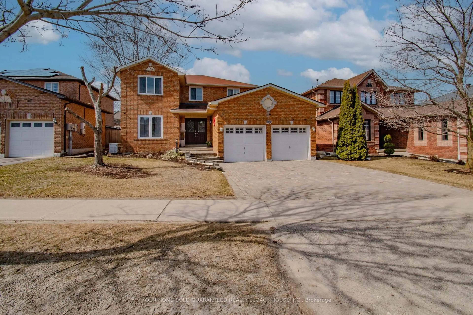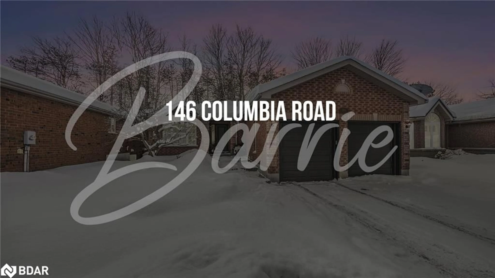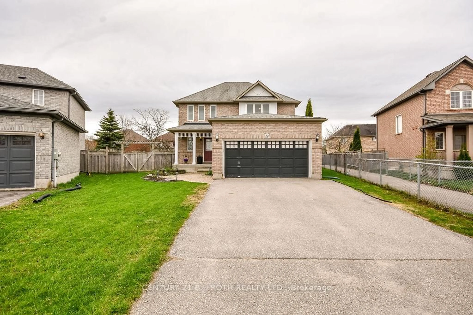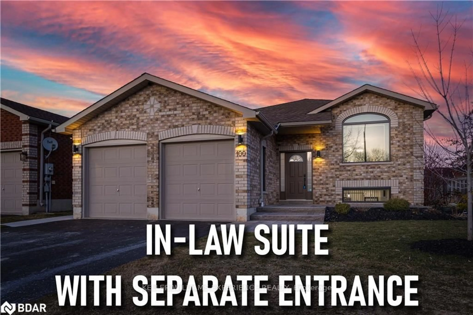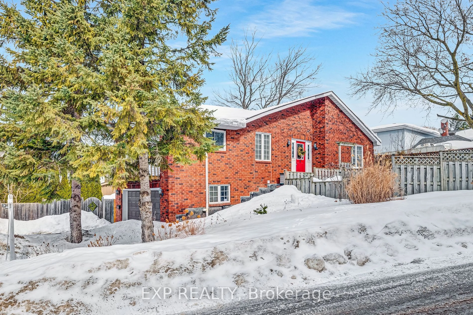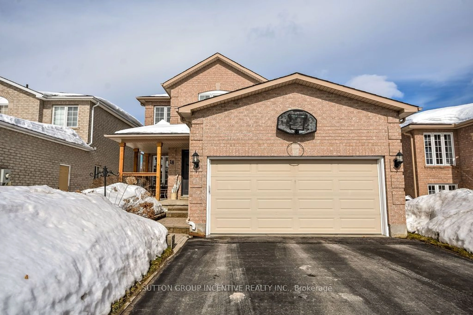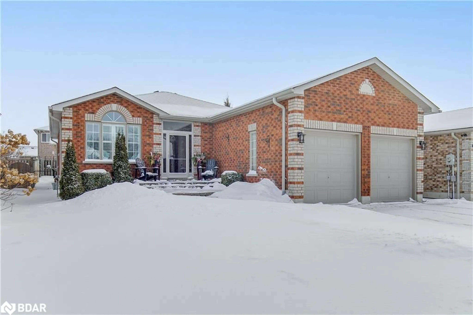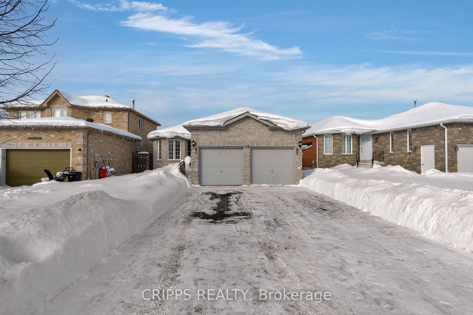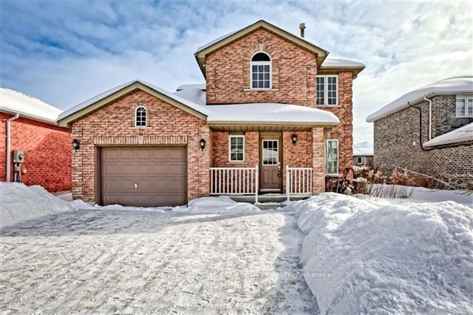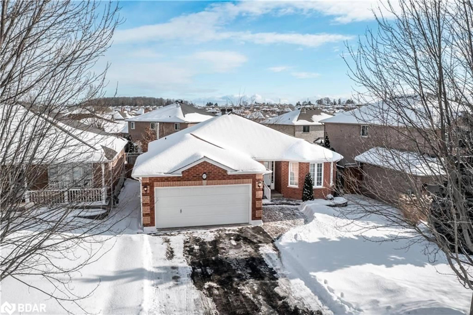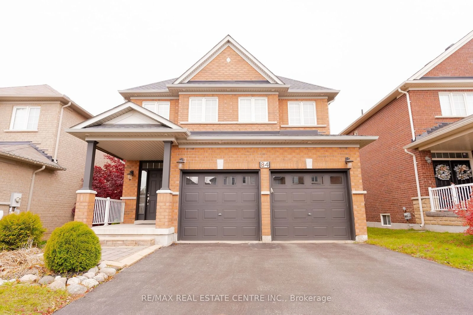39 CHURCHLAND Dr, Barrie, Ontario L4N 8P9
Contact us about this property
Highlights
Estimated valueThis is the price Wahi expects this property to sell for.
The calculation is powered by our Instant Home Value Estimate, which uses current market and property price trends to estimate your home’s value with a 90% accuracy rate.Not available
Price/Sqft$462/sqft
Monthly cost
Open Calculator

Curious about what homes are selling for in this area?
Get a report on comparable homes with helpful insights and trends.
+126
Properties sold*
$790K
Median sold price*
*Based on last 30 days
Description
Fully Renovated from Top to Bottom in One of South Barries Most Sought-After Neighbourhoods! This immaculate 3+1 bedroom, 4-bathroom home has been completely transformed with high-end finishes and is nestled on a quiet street within walking distance to top-rated schools, shopping plazas, parks, and trails.Enjoy a stylish and functional layout featuring brand new floors throughout, a fully updated kitchen with modern cabinetry, stone counters, stainless steel appliances, designer backsplash, and upgraded lighting. All four bathrooms have been tastefully renovated with premium tiles, custom vanities, and glass showers. Other recent upgrades include custom interior doors, new light fixtures throughout, and a freshly paved driveway (2023) that enhances the homes impressive curb appeal.The main level offers an open-concept living/dining space perfect for entertaining, with walkout to a fully fenced backyard and large deck. Upstairs you'll find 3 spacious bedrooms, including a bright and private primary suite with double closets and a gorgeous 4-pc ensuite. The professionally finished basement adds a 4th bedroom, 4th full bathroom, rec room, and plenty of storage ideal for in-laws, guests or teens.Extras include: motion-sensor kitchen faucet, crown moulding, pot lights, single garage with inside entry, and parking for 3+ vehicles with no sidewalk.This home offers unbeatable value in a family-friendly, highly desirable South Barrie location fully renovated, fully finished, and 100% move-in ready! Total Sq Ft: 2,048.
Property Details
Interior
Features
Exterior
Features
Parking
Garage spaces 1
Garage type Attached
Other parking spaces 4
Total parking spaces 5
Property History
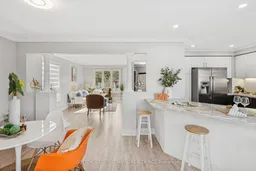 47
47