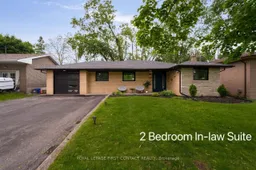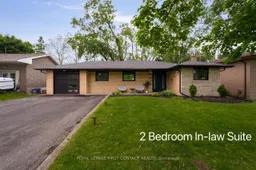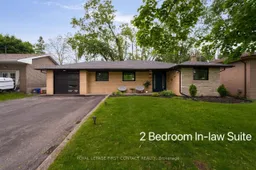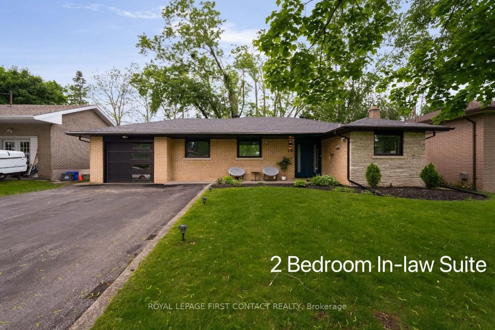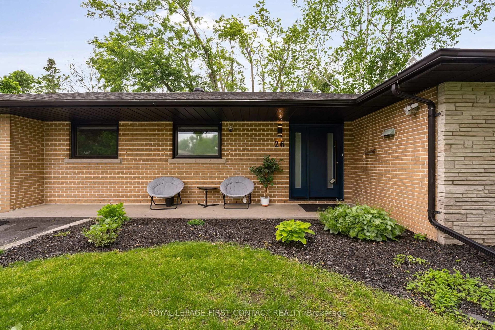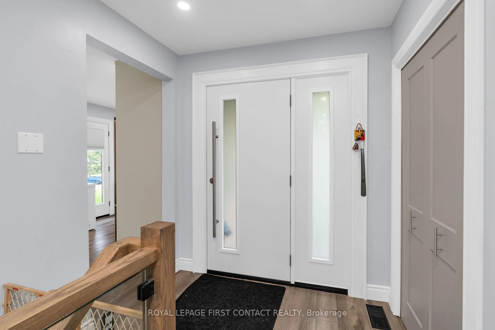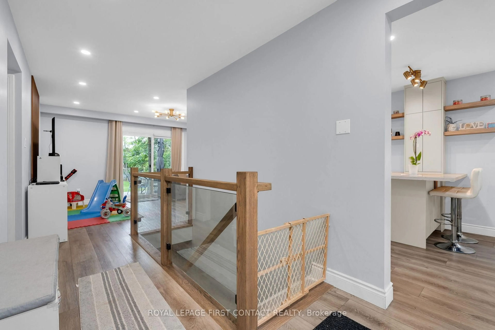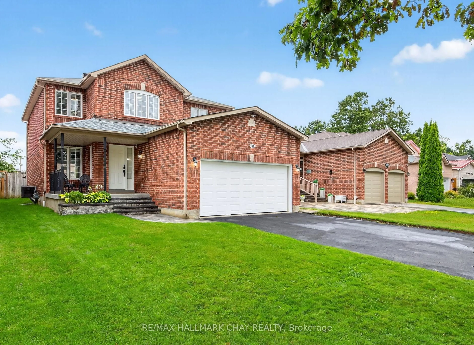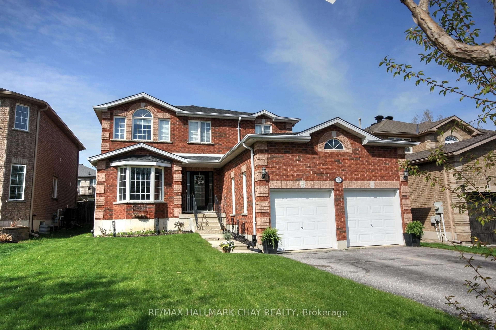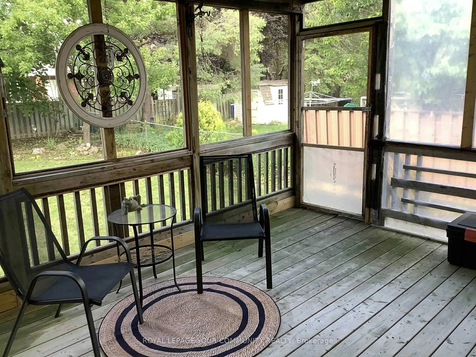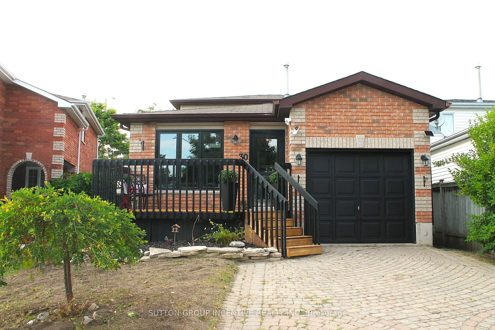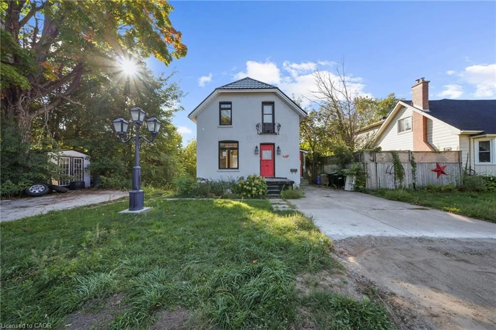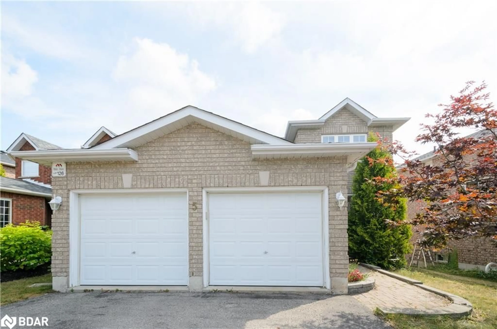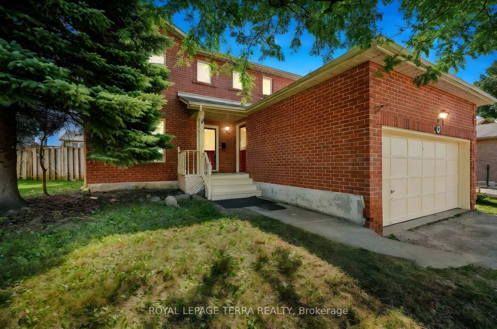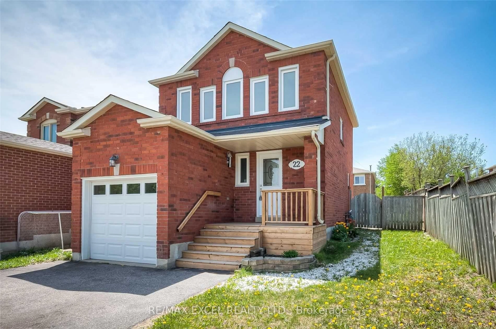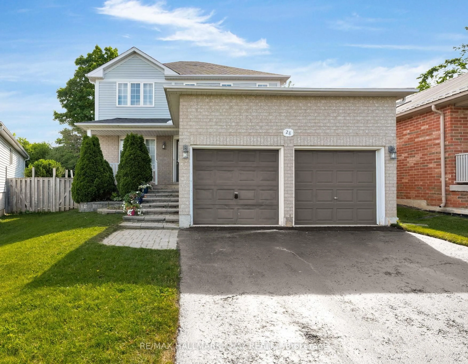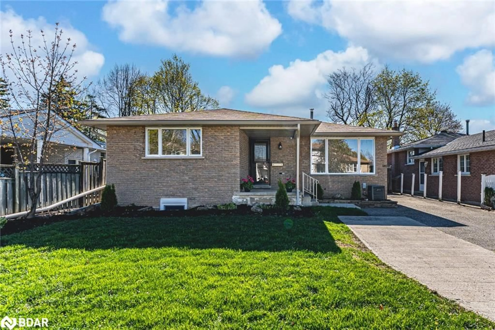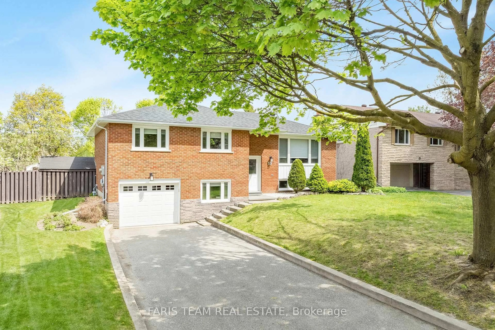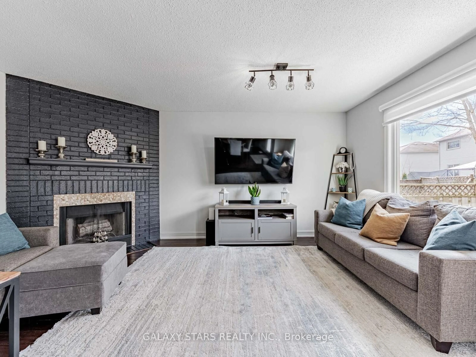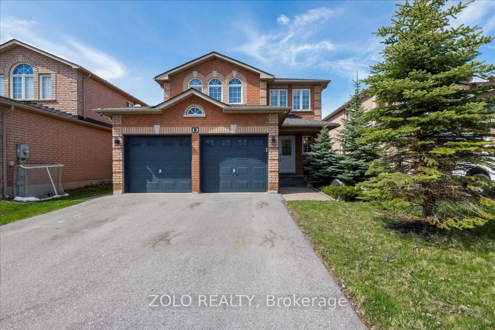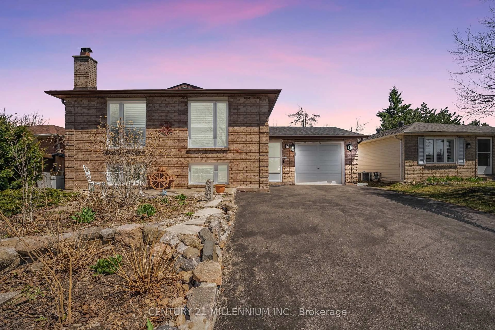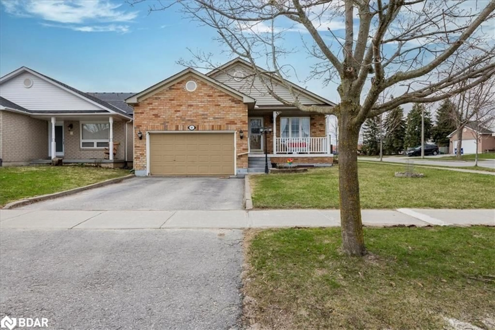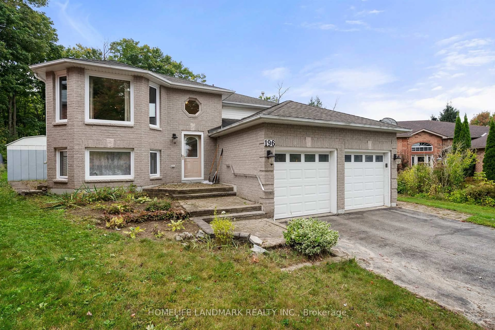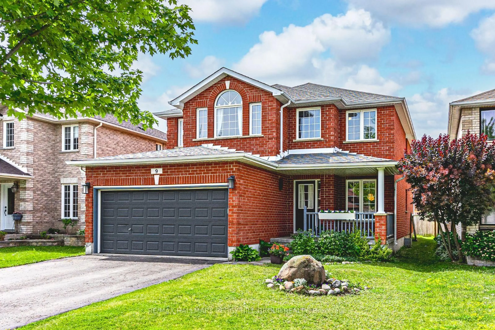26 Ottaway Ave, Barrie, Ontario L4M 2W7
Contact us about this property
Highlights
Estimated valueThis is the price Wahi expects this property to sell for.
The calculation is powered by our Instant Home Value Estimate, which uses current market and property price trends to estimate your home’s value with a 90% accuracy rate.Not available
Price/Sqft$630/sqft
Monthly cost
Open Calculator

Curious about what homes are selling for in this area?
Get a report on comparable homes with helpful insights and trends.
+91
Properties sold*
$790K
Median sold price*
*Based on last 30 days
Description
Bring the in-laws - move in ready!! Modern Living Meets Timeless Charm! This beautifully renovated bungalow is the perfect blend of contemporary style and mature neighbourhood character, nestled on a quiet, tree-lined street in sought-after North Barrie. With 5 bedrooms, 2 full kitchens, and a fully finished in-law suite with private entrance and **SEPARATE HYDRO METER**, this home offers incredible versatility for extended family living or rental potential. The main level features 3 spacious bedrooms, a bright open-concept kitchen with quartz countertops and island, easy-care LVT flooring, and a 4-piece semi-ensuite bath. Thoughtful designer touches like a slatted feature wall and a statement front door elevate the modern vibe. The lower level offers 2 more generously sized bedrooms, pot lights throughout, a stylish kitchen with quartz island, and open-concept living space - plus private laundry for both levels. Enjoy outdoor living in the large backyard with a spacious deck and shade trees. A massive driveway (no sidewalk!) provides parking for 6+ cars plus an in-ground sprinkler system to keep the property looking its best. Major updates include: windows, shingles, A/C, and eavestroughs. All this just minutes from shopping, dining, commuter routes, and year-round recreation like skiing, hiking, and biking.
Property Details
Interior
Features
Main Floor
Kitchen
4.8 x 2.89Eat-In Kitchen / carpet free
Living
5.16 x 3.18carpet free / W/O To Yard
Primary
3.99 x 3.24 Pc Ensuite / carpet free
Br
3.02 x 2.79Exterior
Features
Parking
Garage spaces 1
Garage type Attached
Other parking spaces 6
Total parking spaces 7
Property History
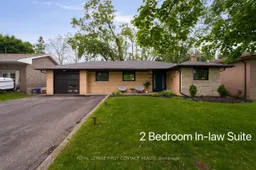 32
32