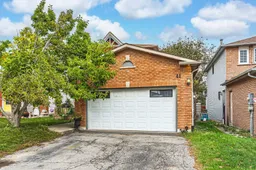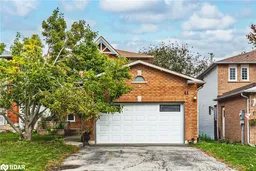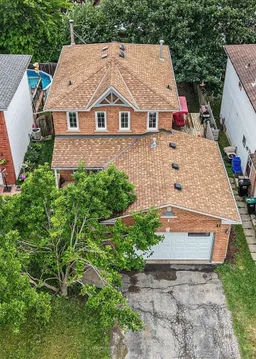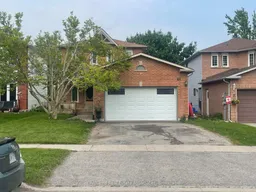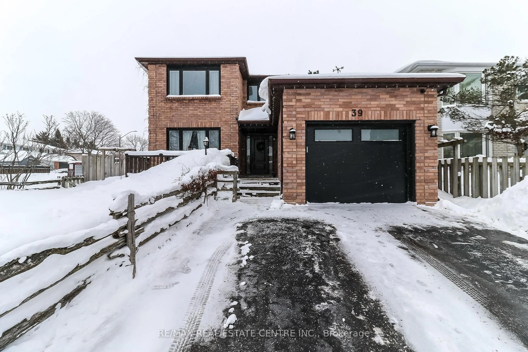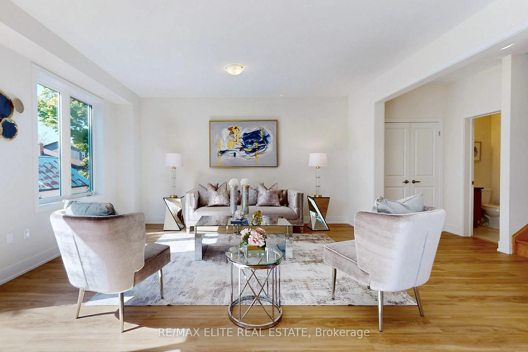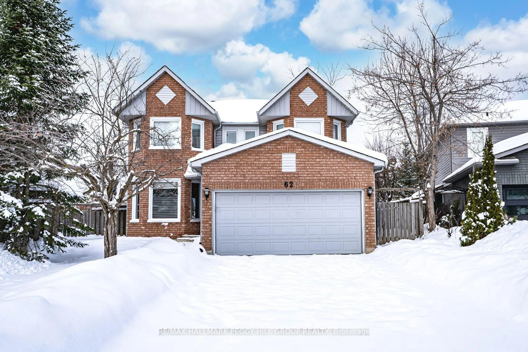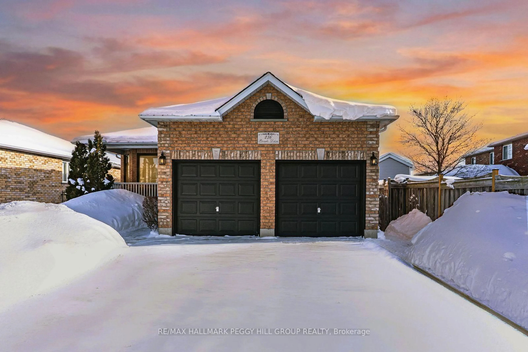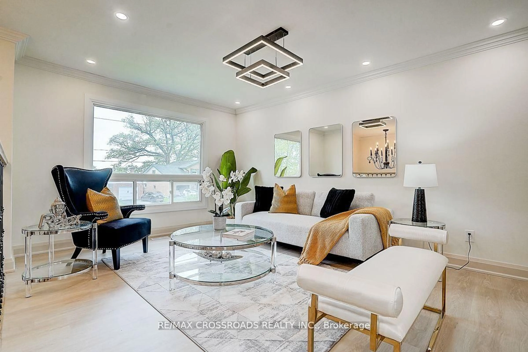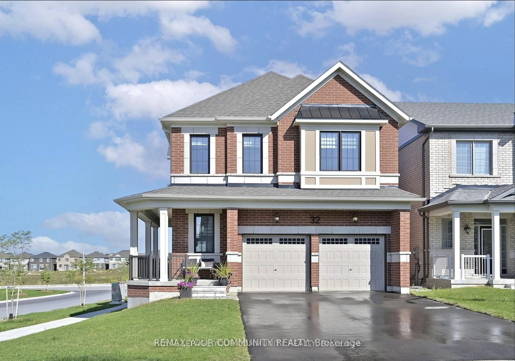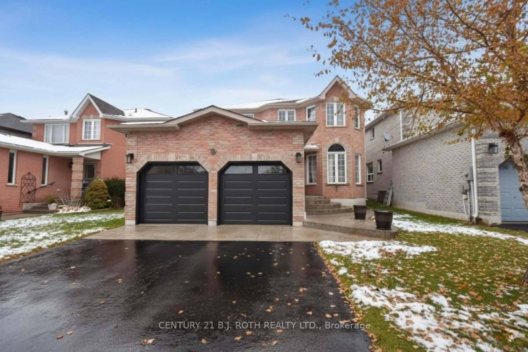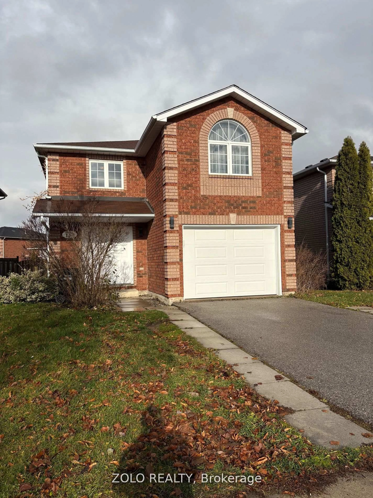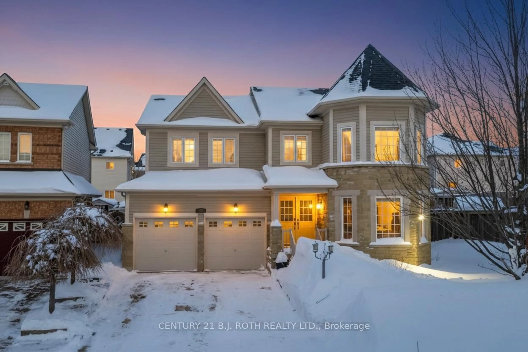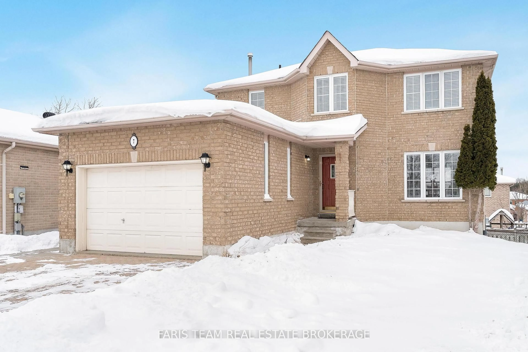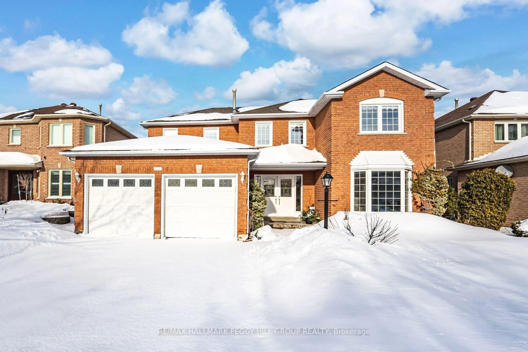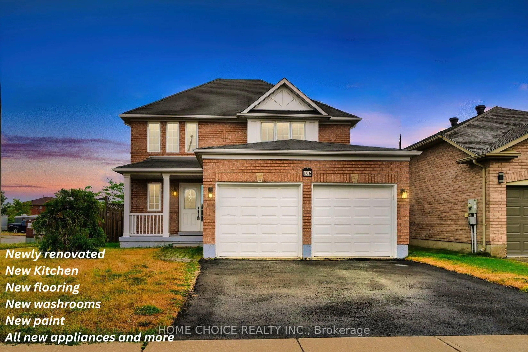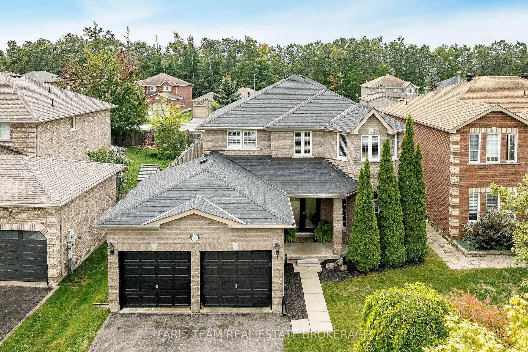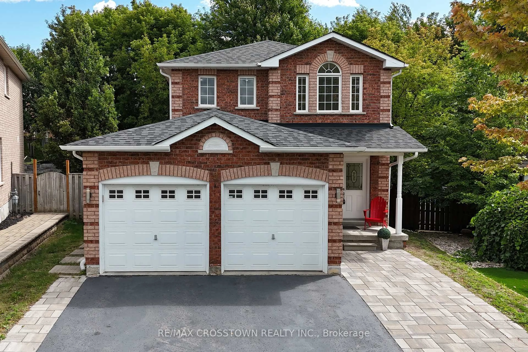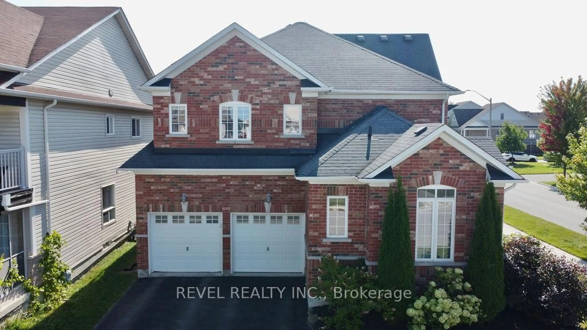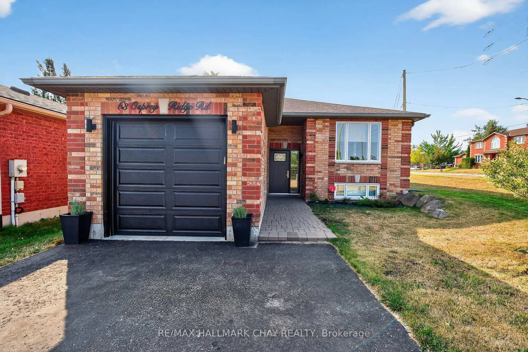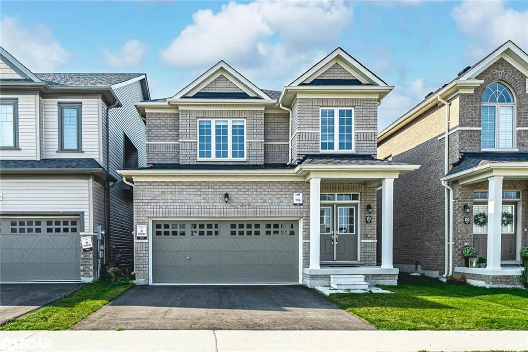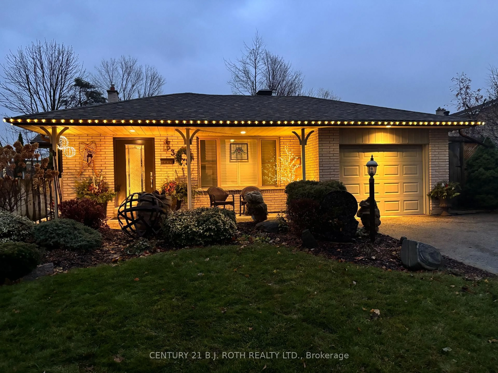MOVE-IN READY FAMILY HOME WITH AN INSULATED DOUBLE GARAGE, MODERN UPDATES & QUICK ACCESS TO ALL AMENITIES! Fall in love with this bright, beautifully cared-for 2-storey home, perfectly positioned minutes from RioCan Georgian Mall, Bayfield Street's endless shopping and dining options, several grocery stores, and parks, including the Arboretum at Sunnidale Park, with quick access to Highway 400. The exterior features a classic brick front, complemented by a welcoming covered porch with newer decking, exterior pot lights, and a raised planter box framed by mature trees, adding a touch of warmth. The open-concept main level is designed for everyday living, featuring engineered hardwood floors and a wood-burning fireplace. The kitchen showcases stainless steel appliances, a heated tile floor, and a walkout to the generous deck, making outdoor meals and summer entertaining a breeze. Upstairs, three comfortable bedrooms share a beautifully updated four-piece semi-ensuite, while the main level includes a modern powder room with heated flooring. The finished basement extends the living space with a cozy rec room that's perfect for movie nights or a home gym. With an insulated double garage, a fully fenced backyard with a shed, a double-wide driveway, and recent updates including replaced windows, an air conditioner, and an owned water softener, this move-in-ready #HomeToStay is an excellent choice for first-time buyers and families seeking a well-maintained property in a convenient Barrie location.
Inclusions: Dishwasher, Dryer, Garage Door Opener, Range Hood, Refrigerator, Stove, Washer, Water Softener.
