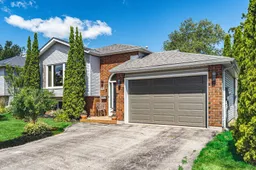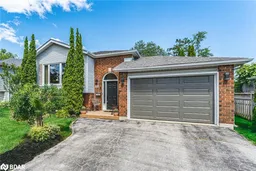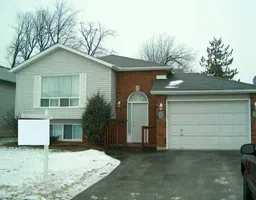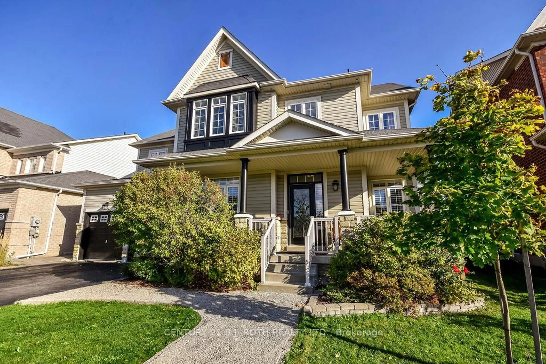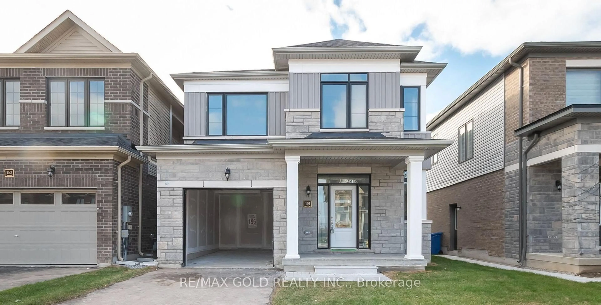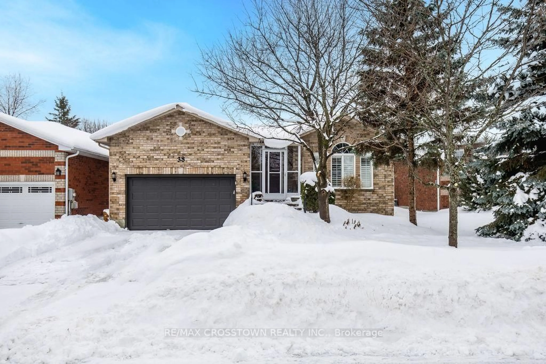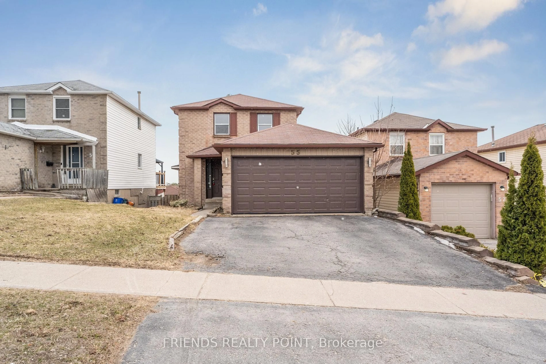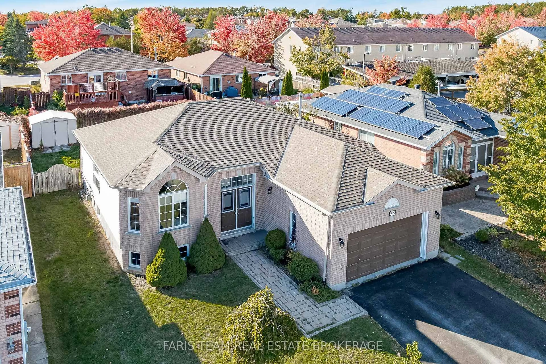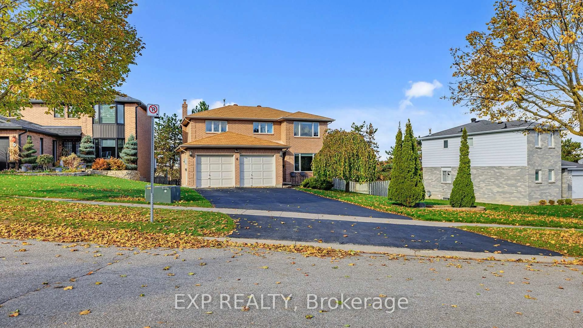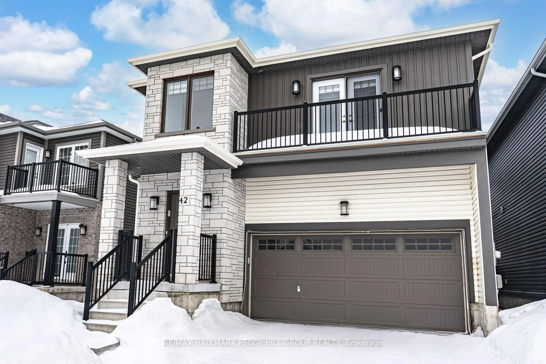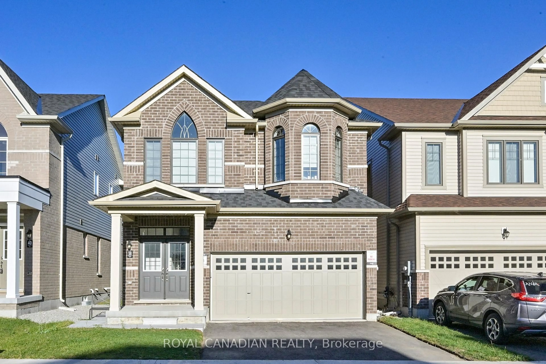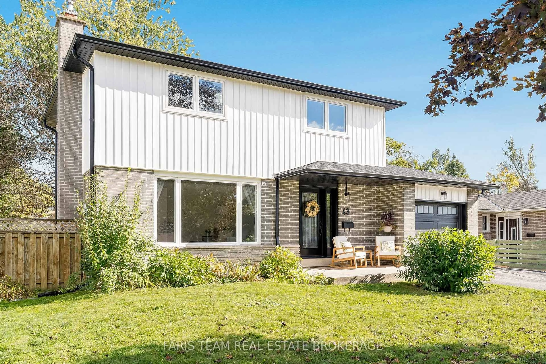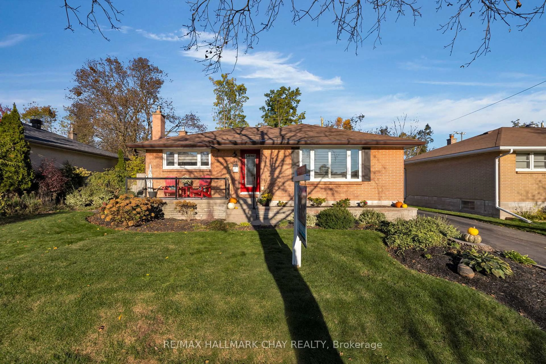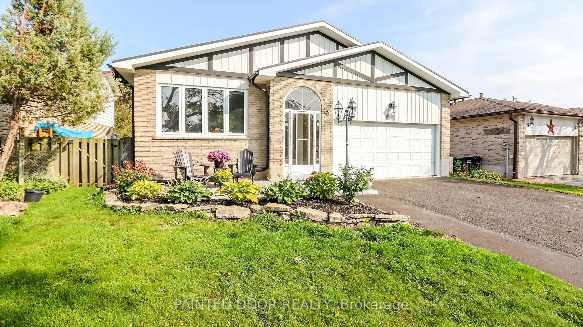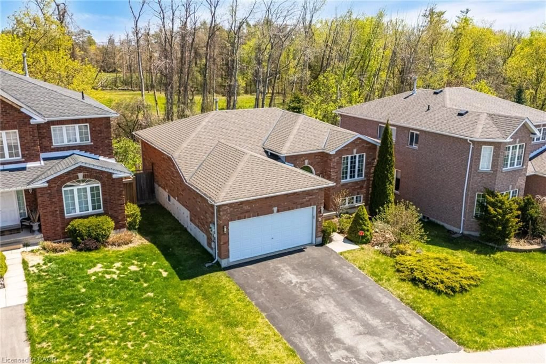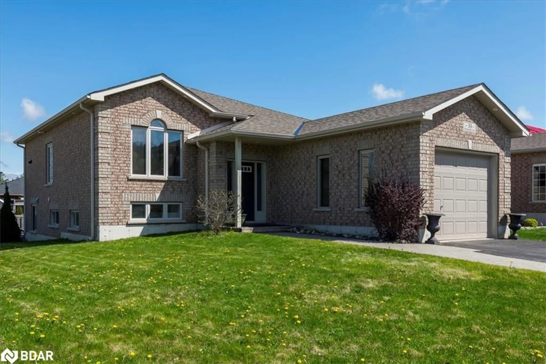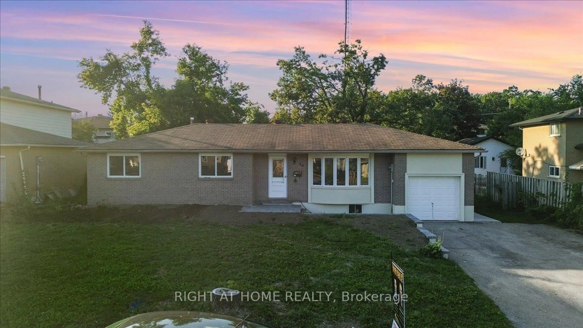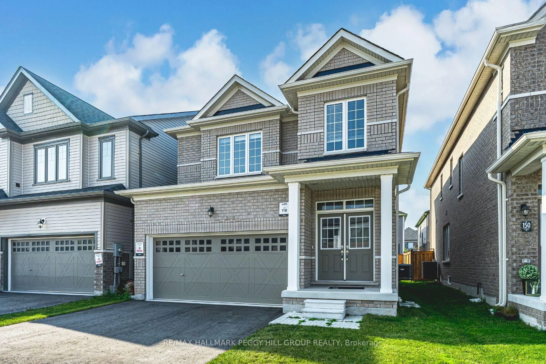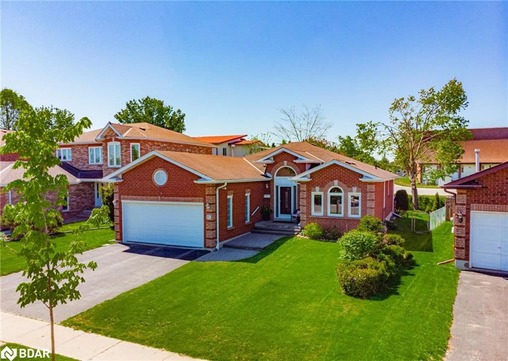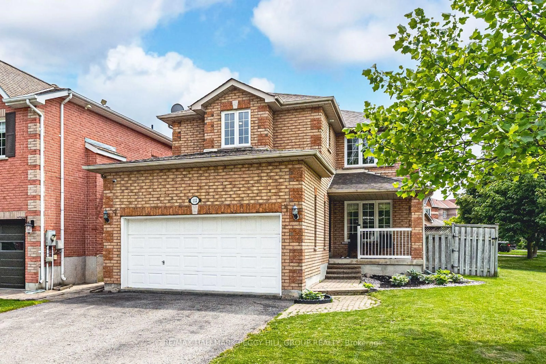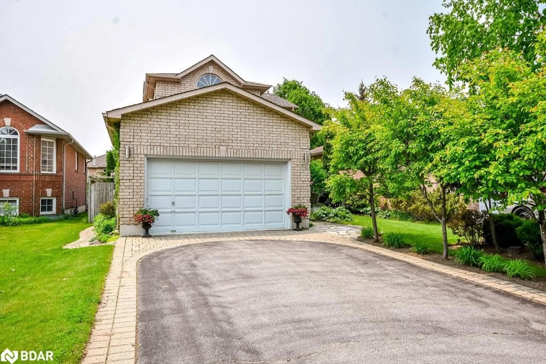FAMILY-FRIENDLY LAYOUT, FOUR BEDROOMS & A LOCATION THAT CANT BE BEAT! Welcome to this fantastic opportunity in Barries sought-after Holly neighbourhood, offering unbeatable convenience and family-friendly living. Enjoy being steps from public transit and Mapleton Park, featuring playgrounds, sports fields, and expansive green space. You're just a short walk from the SmartCentres plaza, where youll find groceries, dining, a library, and all your daily essentials. Located minutes from the major shopping and amenities along Mapleview Drive, with quick access to Highway 400, and only 10 minutes from Barries lively waterfront, Centennial Beach, the downtown core, marinas, and scenic shoreline trails are all within easy reach. The fully fenced backyard is a private retreat featuring mature trees, generous lawn space, and an elevated deck, perfect for hosting or relaxing. Inside, the open-concept main floor is filled with natural light and connects the living, dining and kitchen areas, with a walkout to the deck for effortless outdoor living. Three spacious main-floor bedrooms include a primary suite with a walk-in closet and semi-ensuite access to a 3-piece bathroom. The finished lower level adds valuable space with a large rec room, an extra bedroom, a 4-piece bathroom, an office, and ample storage. Complete with an attached 1.5-car garage, double-wide driveway, newer washer and dryer, some window updates, and an owned hot water tank, this home checks all the boxes. This #HomeToStay is ready to impress and won't last long!
Inclusions: Dishwasher, Refrigerator, Stove, Washer, Dryer, Window Coverings, Freezer in Basement, Freestanding Electric Fireplace (As-Is) & Workbench in Utility Room (As-Is.)
