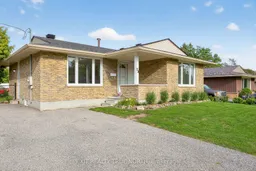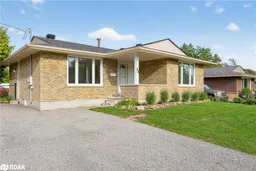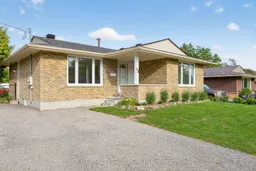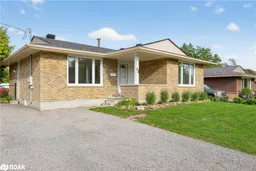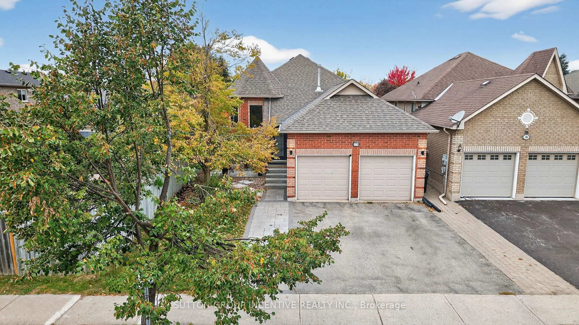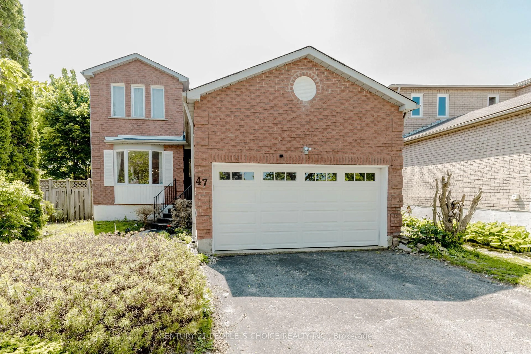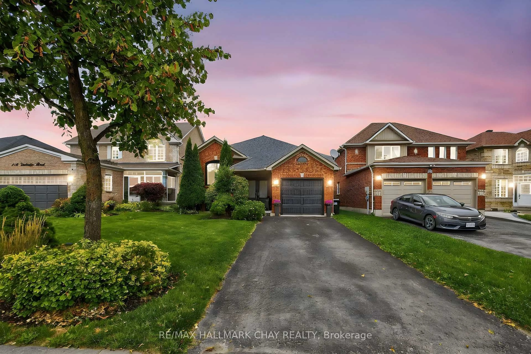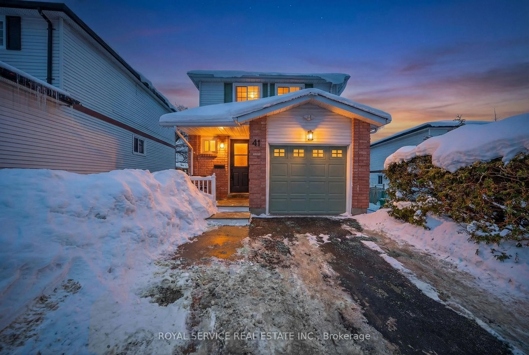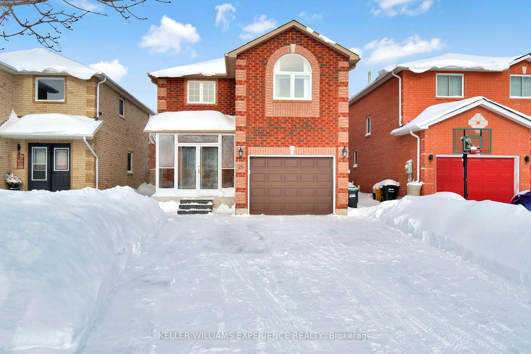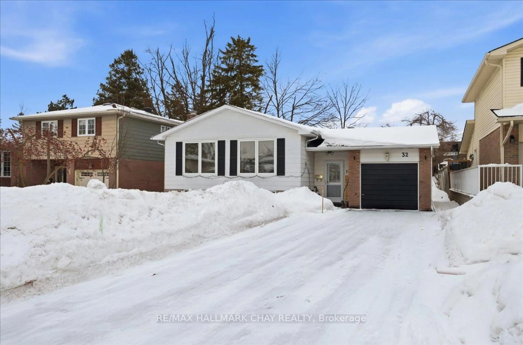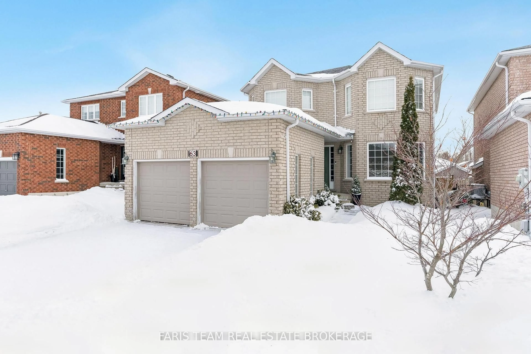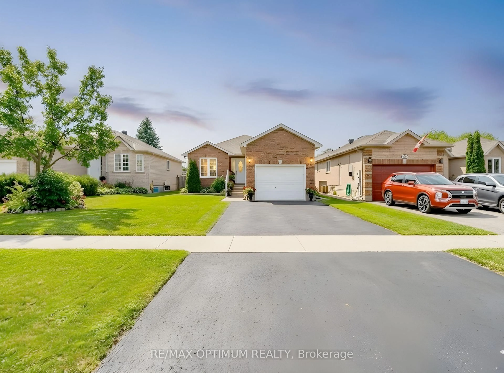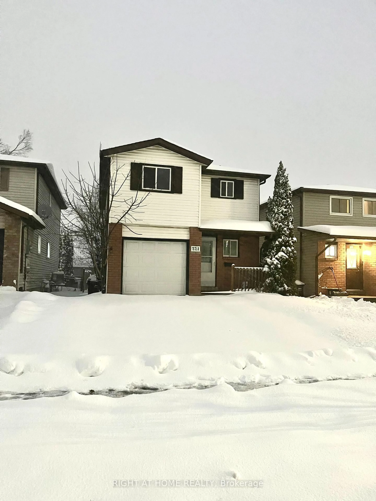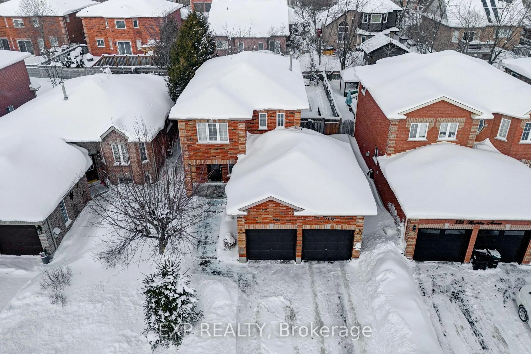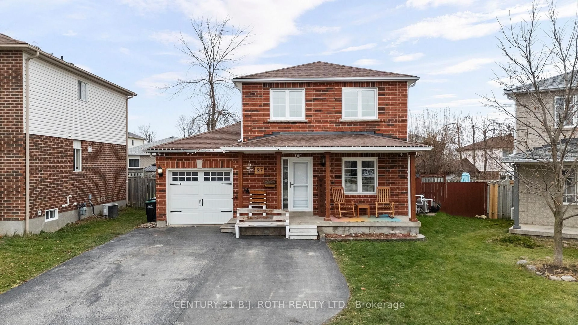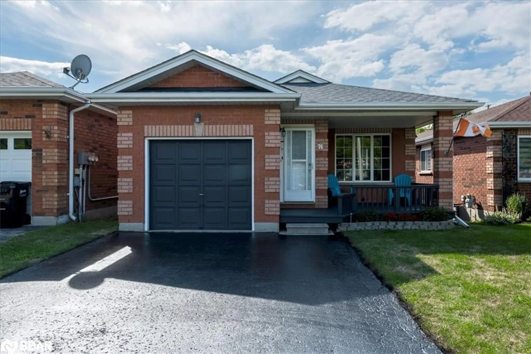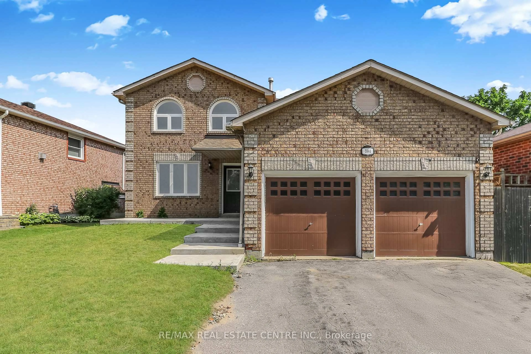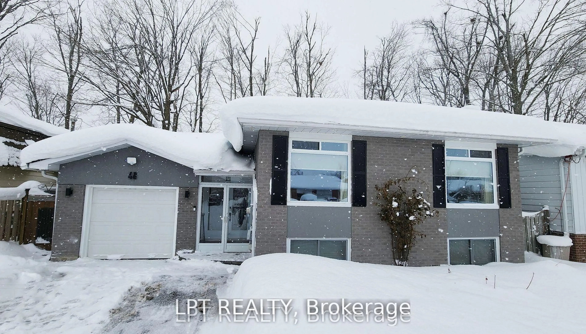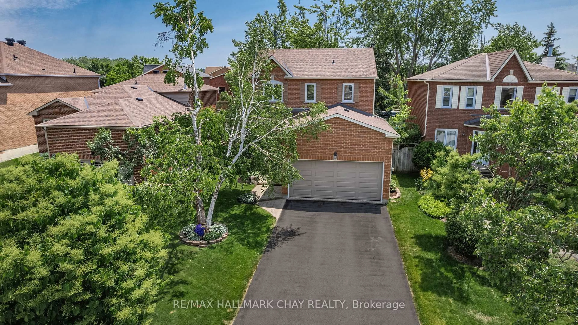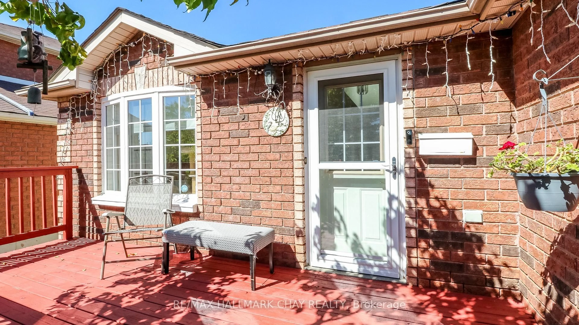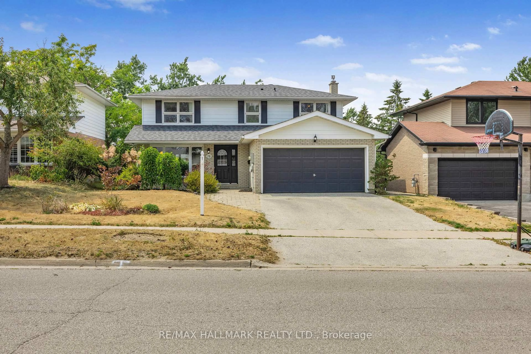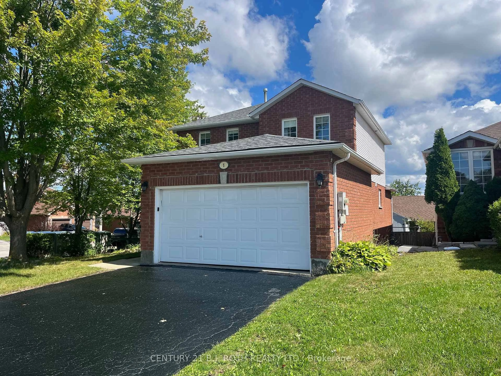Fully Renovated All-Brick Bungalow with Separate Entrance - Ideal for Multi-Generational Living or Investment! This beautifully upgraded bungalow offers incredible versatility and value. Whether you're looking to accommodate extended family, generate rental income, or expand your investment portfolio, this home has it all. Enjoy the convenience of two brand-new kitchens, featuring modern cabinetry, stylish countertops, and new stainless steel appliances - perfect for a live-in-one, rent-the-other setup. The layout is enhanced by a separate entrance, offering privacy and flexibility for both units. The interior boasts high-end vinyl plank flooring throughout, fresh paint in every room, and updated bathrooms with new vanities - making this home truly move-in ready. Outside, the property features a large driveway with ample parking, ideal for multiple vehicles or guests. The all-brick exterior and Newer roof adds timeless curb appeal and low-maintenance durability. Conveniently located near all major amenities, including shopping, schools, parks, and easy highway access, this home combines comfort, style, and unbeatable location. Don't miss out on this turnkey opportunity! With potential rental income of $2600 a month upper unit and $1950 lower.
