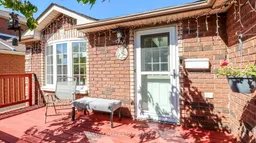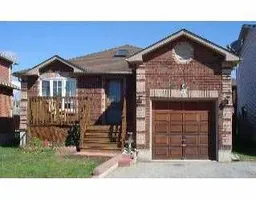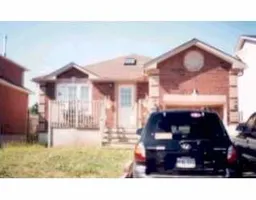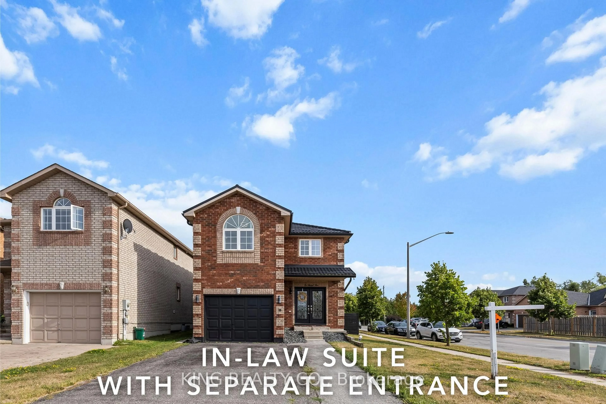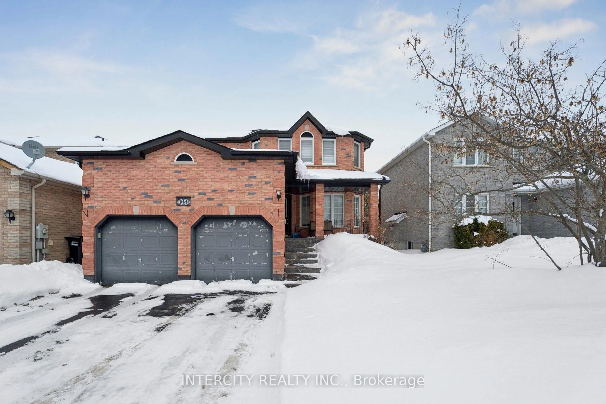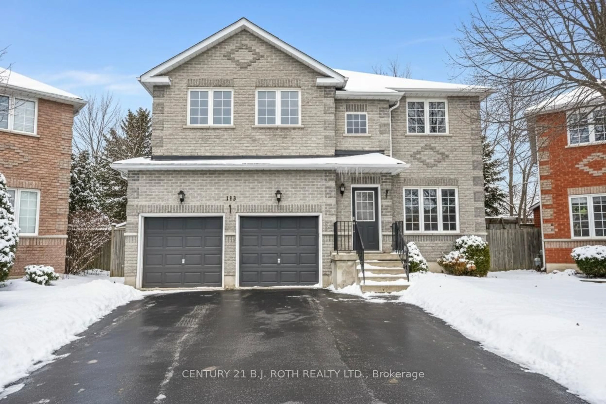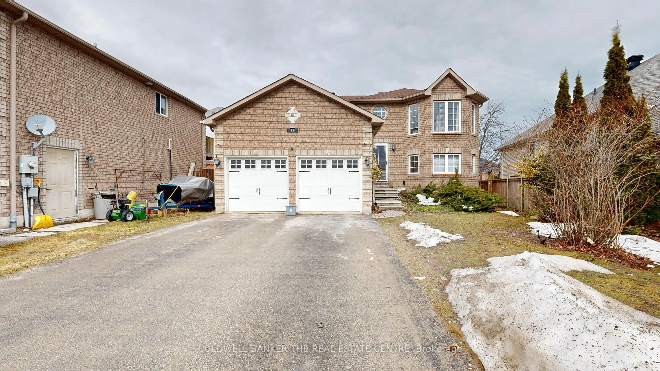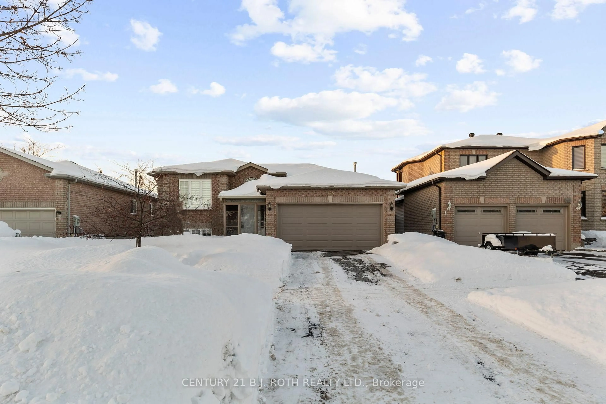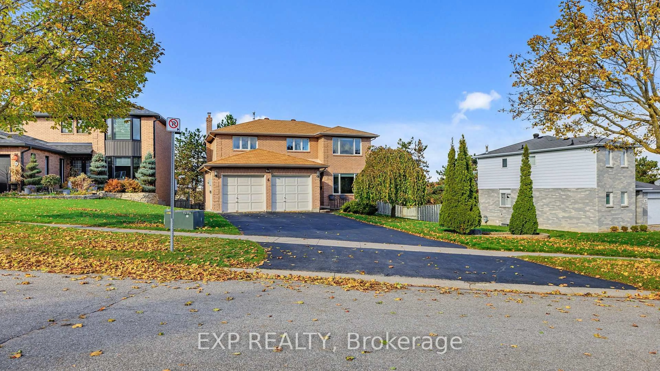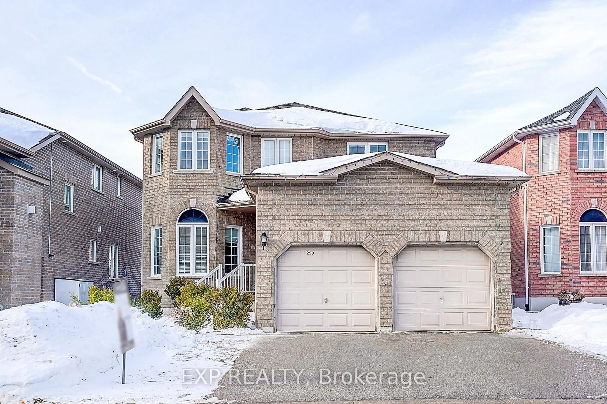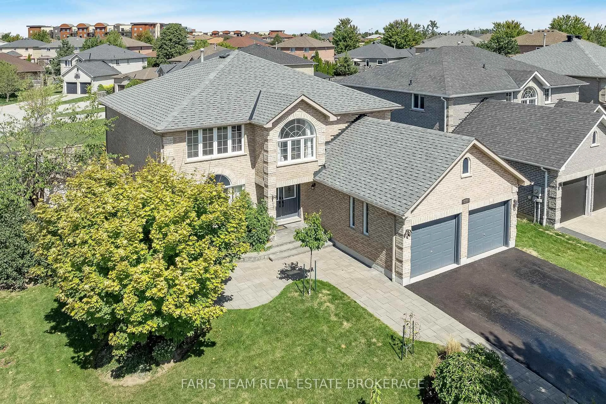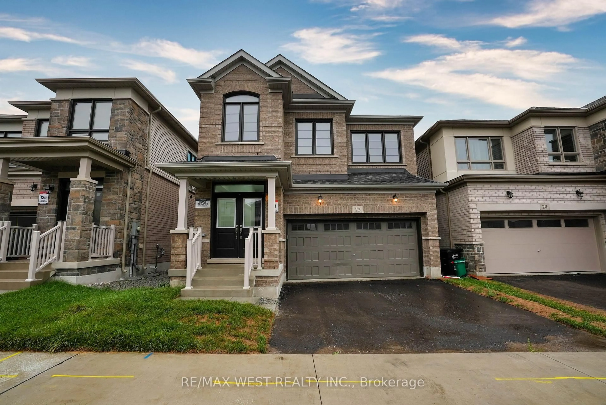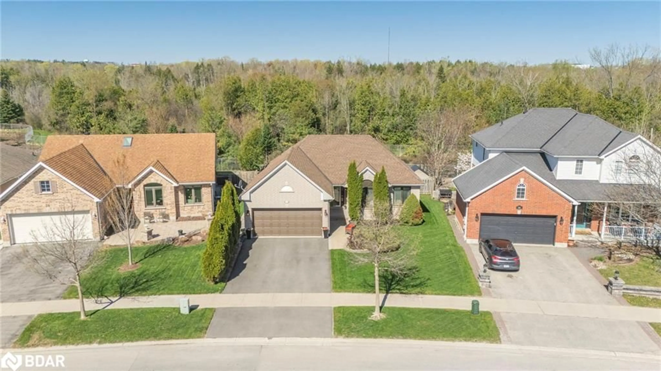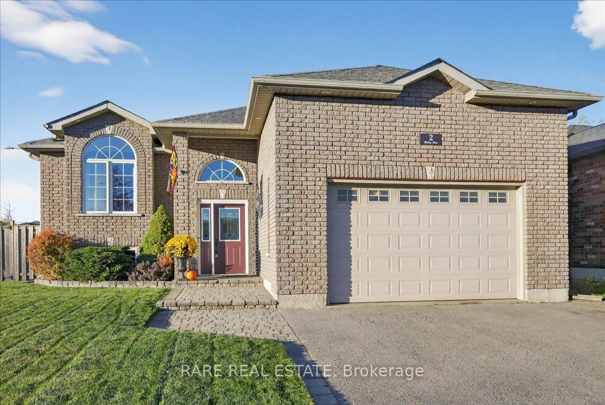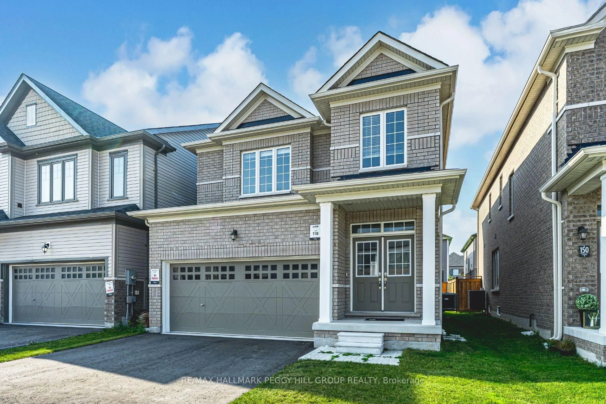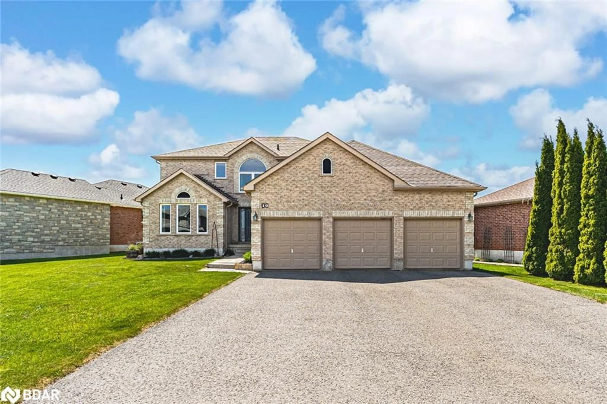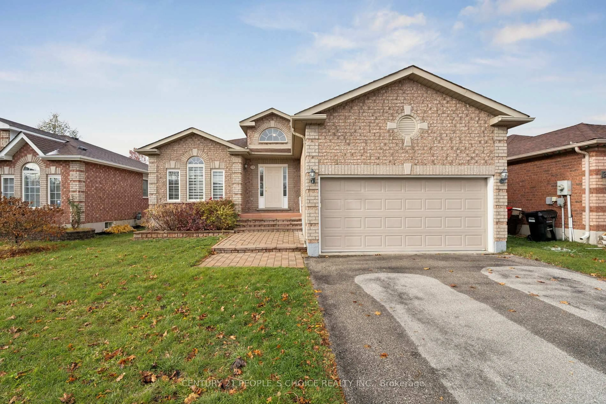Same owner 20 years of this south end gem offering an attached garage w/ great loft storage and near fully finished basement! Welcoming skylit foyer w/ garage entry , combined living and dining with big picture windows, enlarged primary bedroom for more closet space and is semi ensuite to main 4 pc bath, bonus main floor laundry in kitchen and lower level can also have a laundry room, eat in Kitchen w/ walk out to oversized deck and fully fenced yard, efficient gas range and built in dishwasher add to the functionality. Huge family room in lower level w/ gas FP combined with games room area which could be separated and become a 5th bedroom. Large partly finished 4th bedroom needs only flooring, trim and doors to be complete. lots of storage in the utility room area. 2 piece bath in the lower level could easily be enlarged and made into a full bathroom w/ tub or stand up shower. Hardwood floors through living/dining/hall and bedrooms, newer laminate in kitchen, ceramics in lower level, ***no carpets*** roof 10 yrs new, all appliances 10 yrs or less, fridge w/ water and ice is 5. Includes all appliances/water softener/windows coverings/fans and lighting. Newer garage door w/ garage door opener and 2 remotes. ***area is under temporary construction as new underground fiber optics are being installed on the street**. Excellent south end location, flexible closing, really a great family home just waiting for a new owner!
Inclusions: fridge, stove, washer, dryer, dishwasher, all fans and lighting, all blinds and window coverings, garage door opener, water softener.
