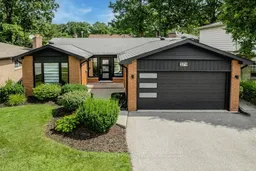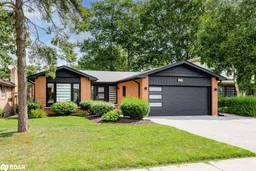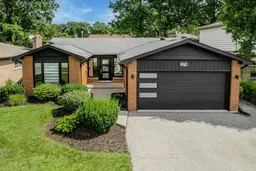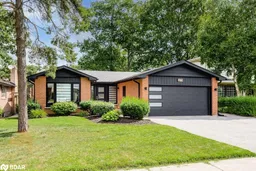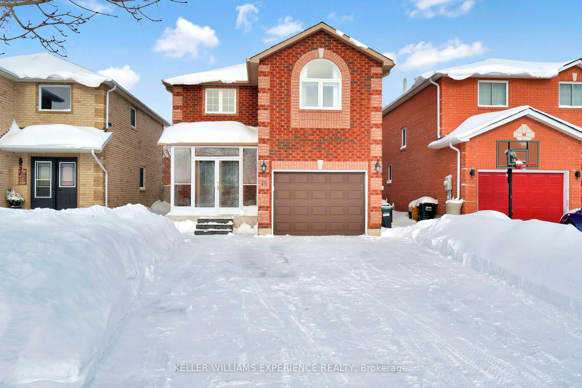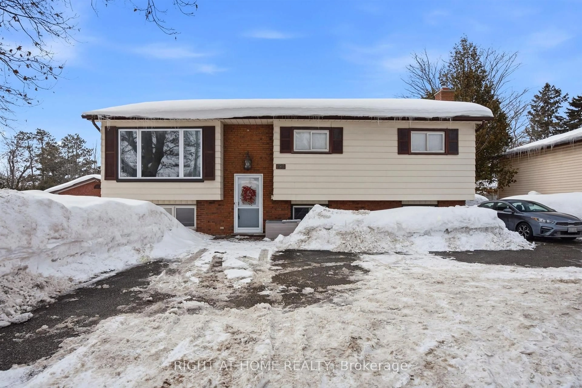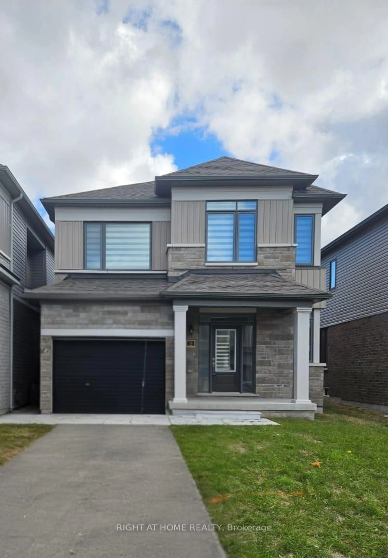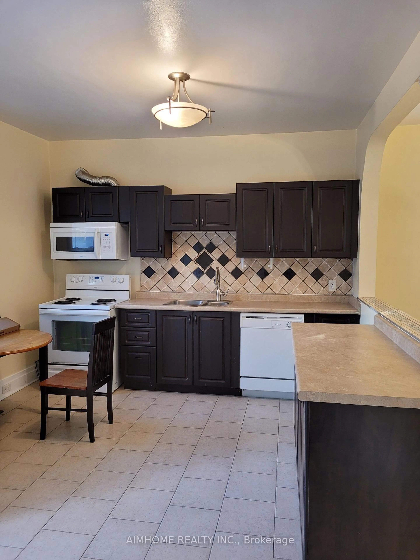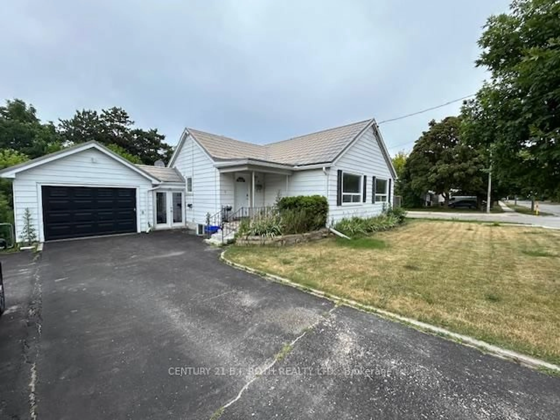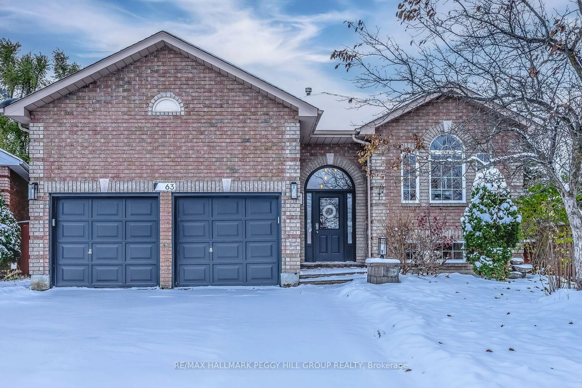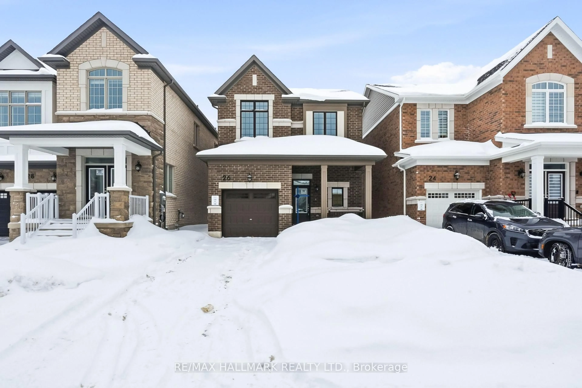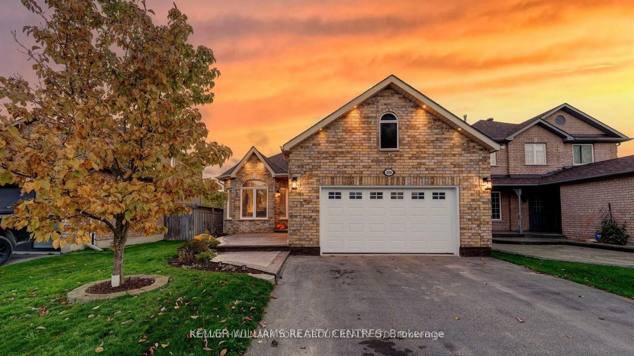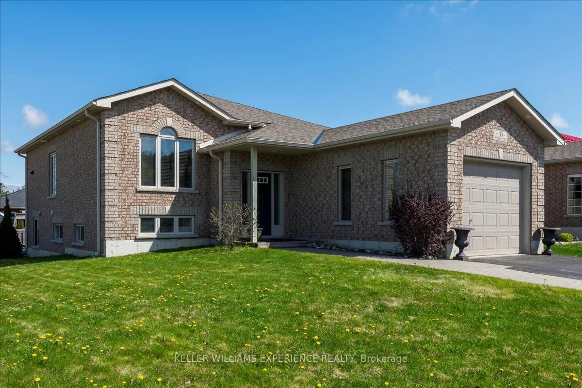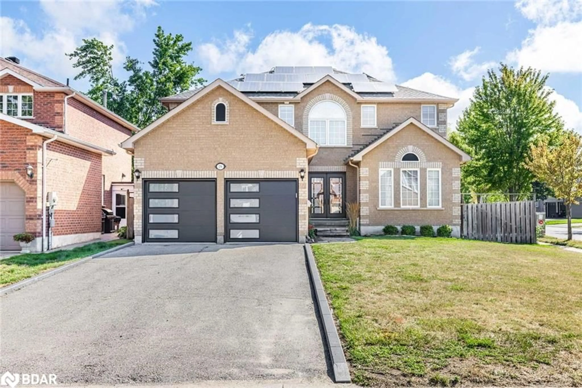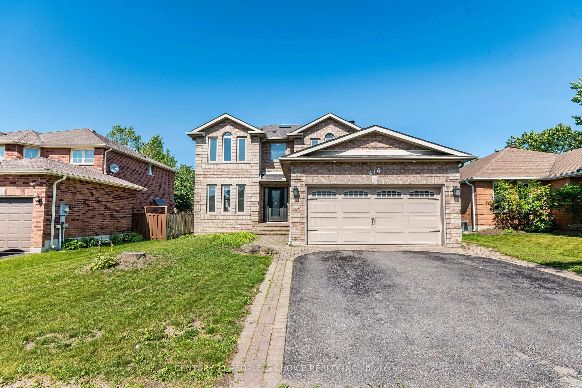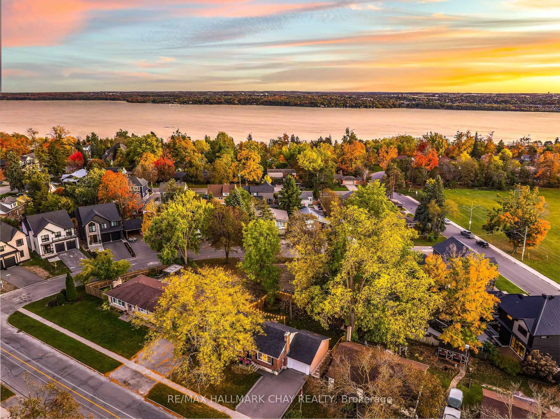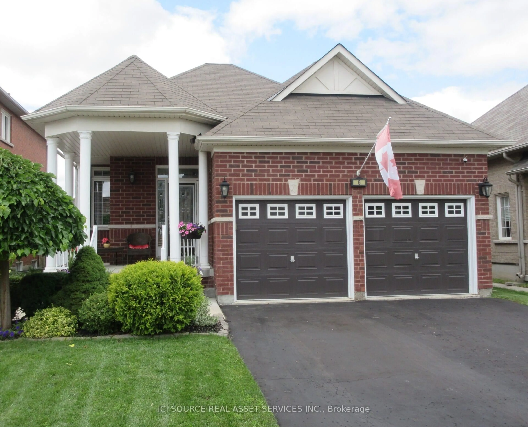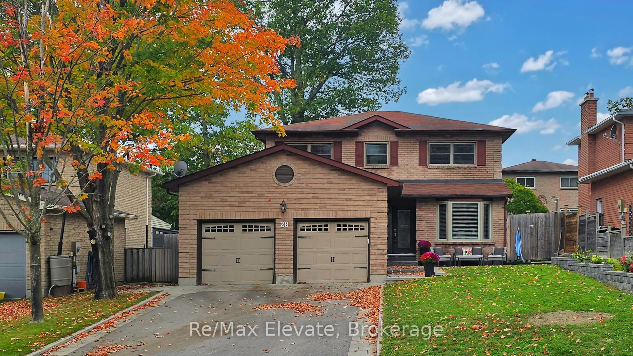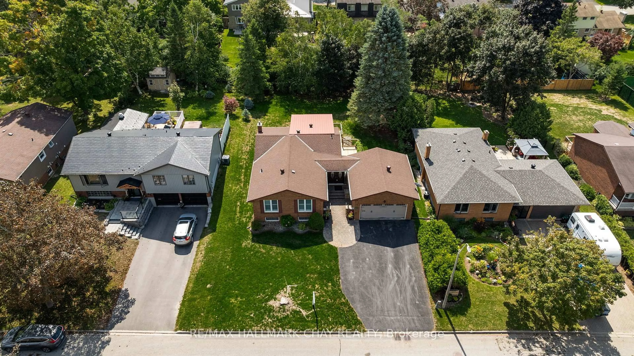Welcome to beautifully updated family living in the heart of North Barrie. This charming bungalow exudes sophisticated curb appeal with detailed landscaping, dark doors and windows, and an inset entry overlooking the front yard. Inside, crisp flooring and neutral paint tones set the backdrop for modern finishes including pendant and pot lights in the kitchen paired with stainless steel appliances, a separate coffee bar, and a cozy gas fireplace in the living room. The private primary suite boasts a large double-door closet, and the comfort of an updated 3-piece ensuite with a glass-walled shower, while the two other family bedrooms on this level are served by the updated 4-piece main bathroom. The lower level wonderfully expands your living space with a recreation room, two additional bedrooms, a 3-piece bathroom, and a full second kitchen. If desired, this level could be utilized as an in-law suite, or transformed into a dream entertainment space. A large utility/laundry room combination rounds out the amenities on this level. Stepping outside to the backyard, a summertime oasis awaits with an elevated deck, patio area, and refreshing heated 16x32 in-ground pool. Fully-fenced and nicely landscaped, host memorable gatherings under the sun with family and friends each summer for years to come. This move-in ready home is located near all shopping amenities, schools, parks, and just minutes from Highway 400 access.
Inclusions: Dishwasher, Dryer, Refrigerator, Stove, Washer, Window Coverings
