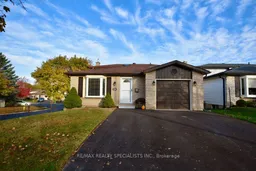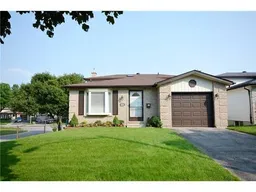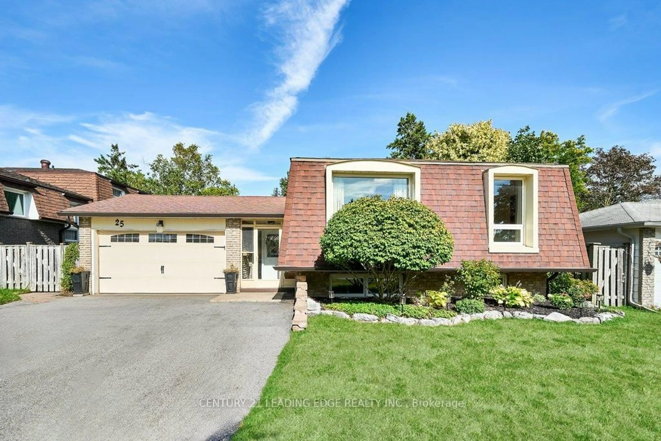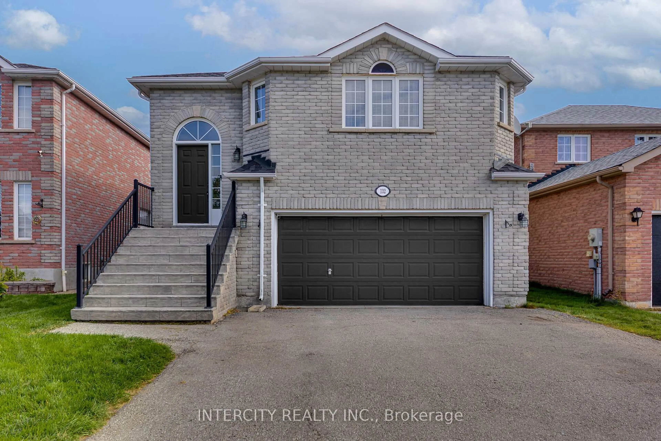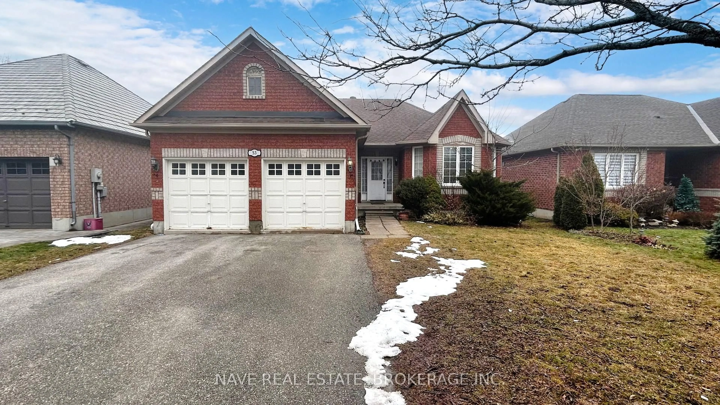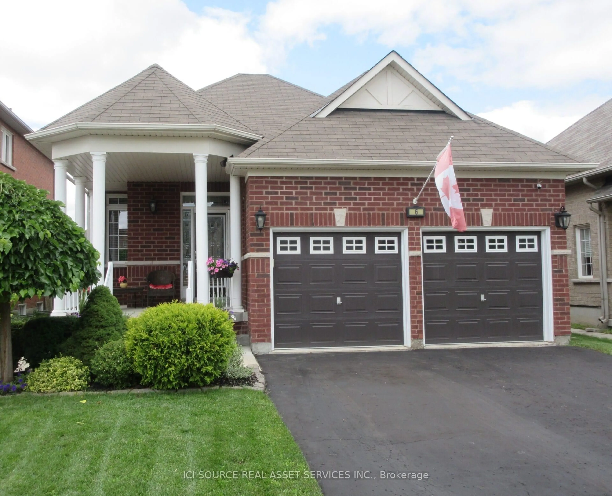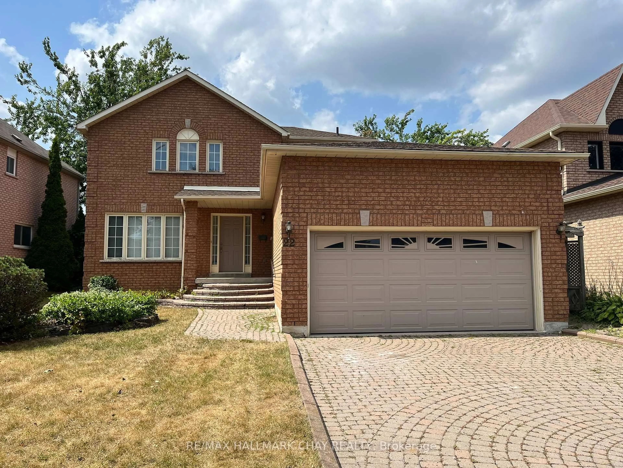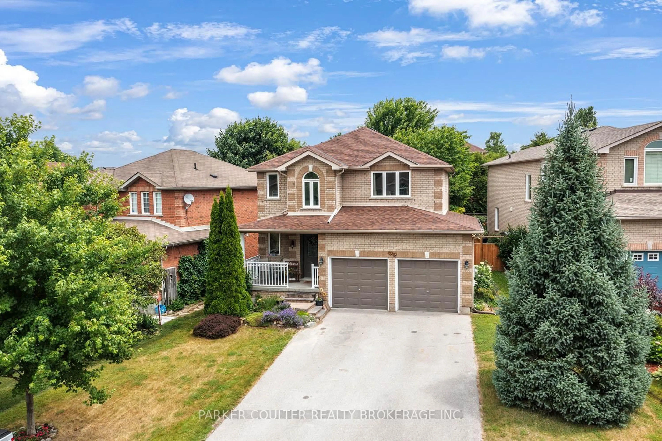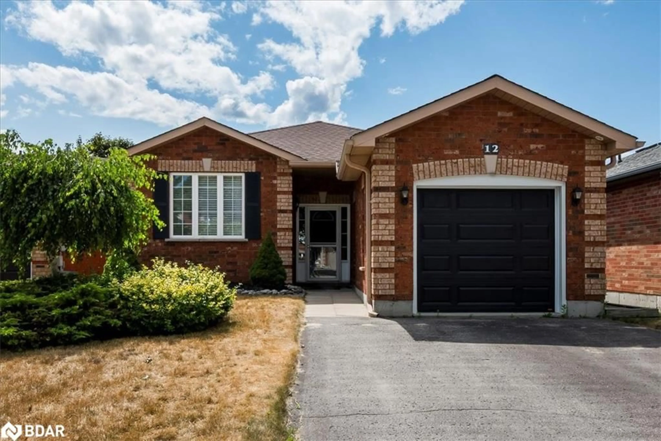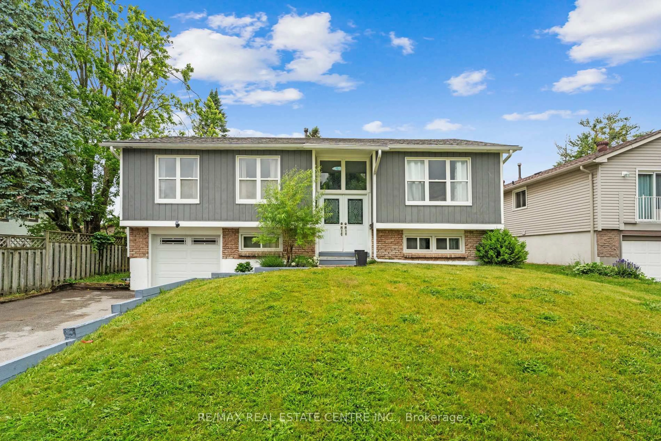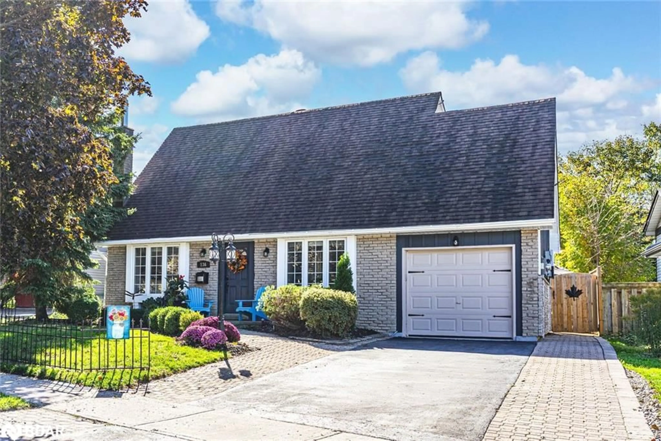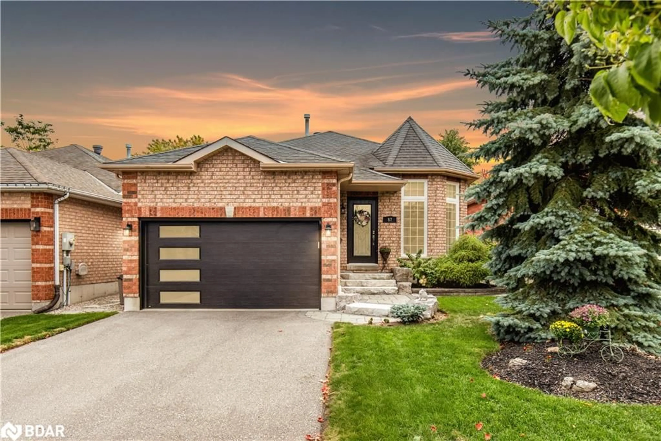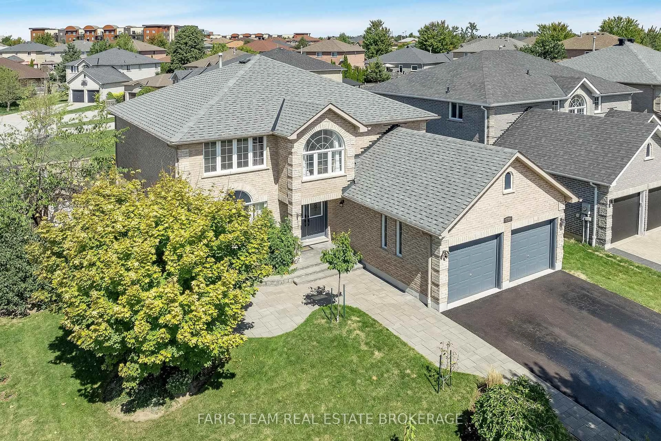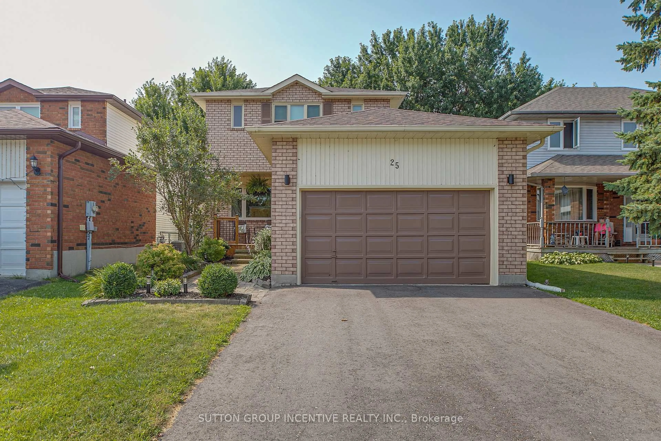Welcome to 26 Doris Drive. This charming 3 bedroom, 1 & 1 /2 Washrooms, updated, move in ready family home is situated in the sought-after south end Allandale neighborhood. Nestled in a quiet neighborhood known for its desirable location close to Schools, Rec Centre, Shopping and Highway*This Home offers both comfort and convenience*With very generous living space, and located close to parks and trails, this is the perfect home to raise a small and growing family. When you arrive, the curb appeal boasts a freshly paved double car driveway, a Generous Size single car garage, and a brand new Front Door. Step inside to find a spacious, open-concept main floor designed for daily living and entertaining. The spacious open kitchen to the separate dining area has all new flooring throughout and has been freshly painted in a warm, bright, inviting tone. The main floor also includes a convenient pantry and an inside garage access. Upstairs you will find a generous sized large bedroom with walk-in Closet, with 2 additional bedrooms, all boasting laminate flooring, and a 4-piece Bathroom. The lower level leads you to a large yet cozy great room w/gas fireplace W/Patio door walk out to a fully fenced private yard, a Great Size Office/Mud room with Laundry and Separate Entrance*Brand new flooring almost throughout and freshly painted, this space is perfect for entertaining and unwinding.
Inclusions: Welcome To The Desired Allandale Area.*3 Bedrooms, 1 1/2 Baths. Open Concept Great Room With Gas Fireplace, Walk Out To A Deck And A Fenced Yard. Work-In Kitchen With Separate Dining Room. Many Upgrades!
