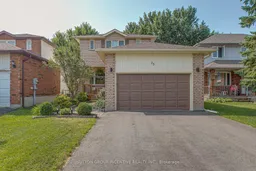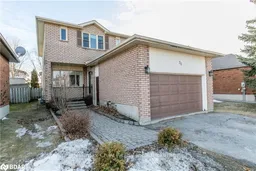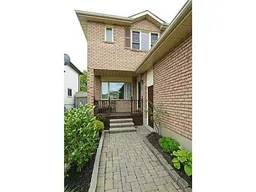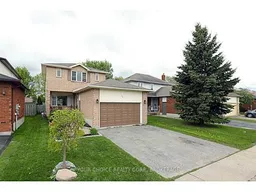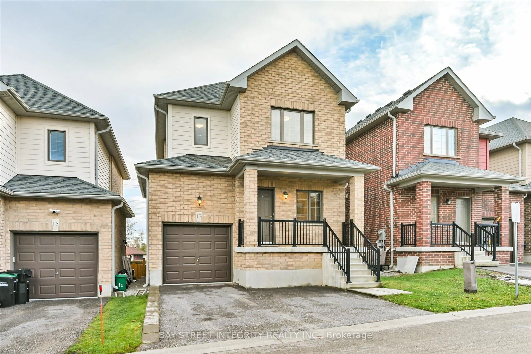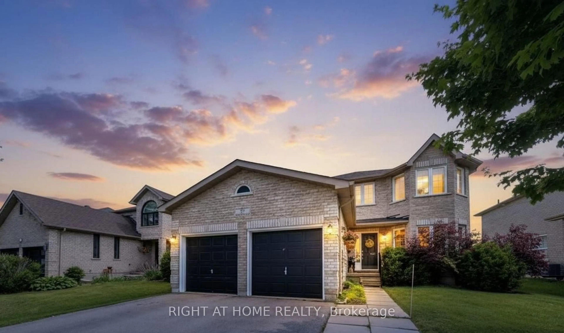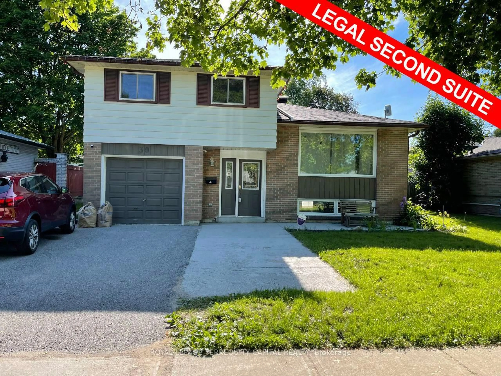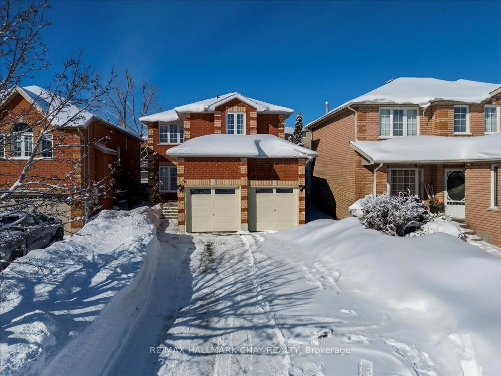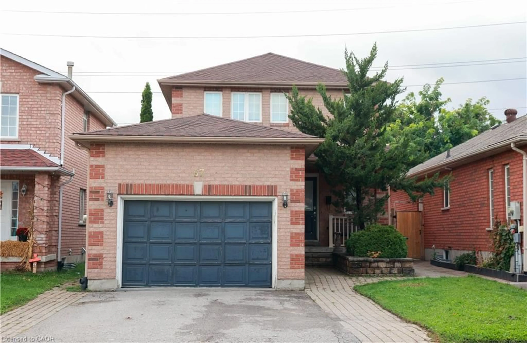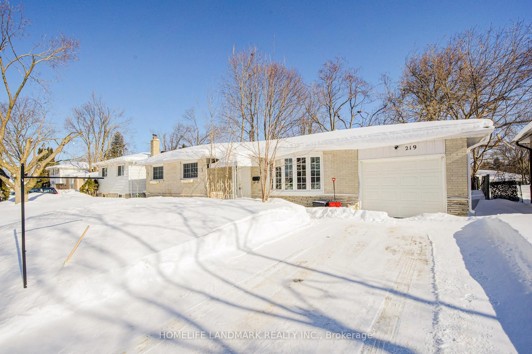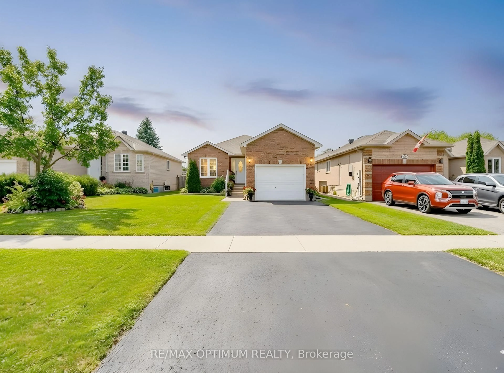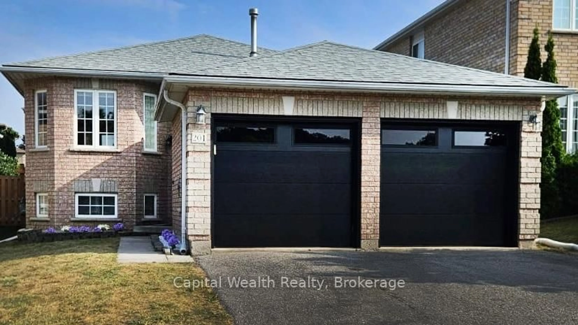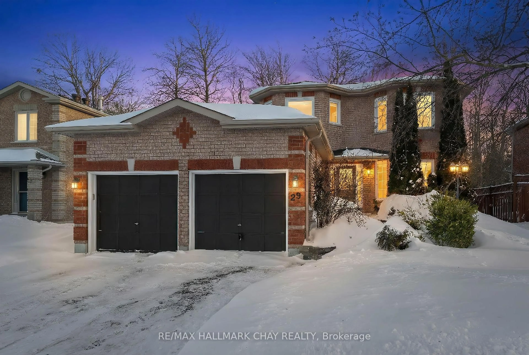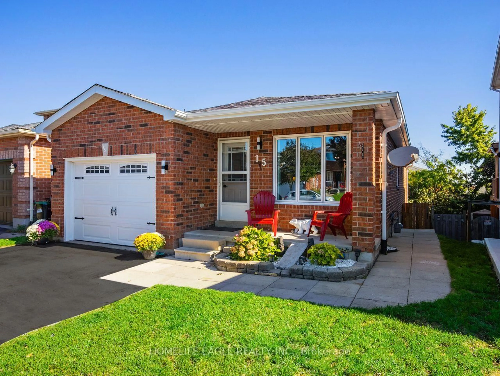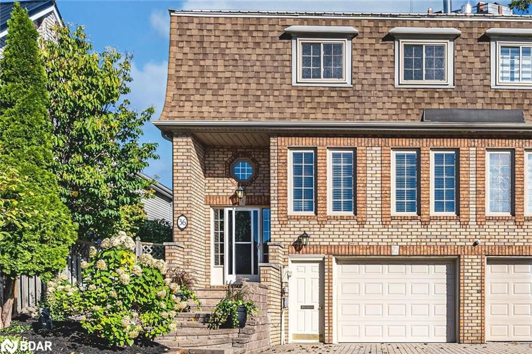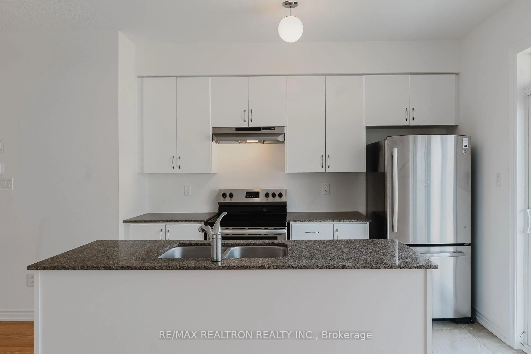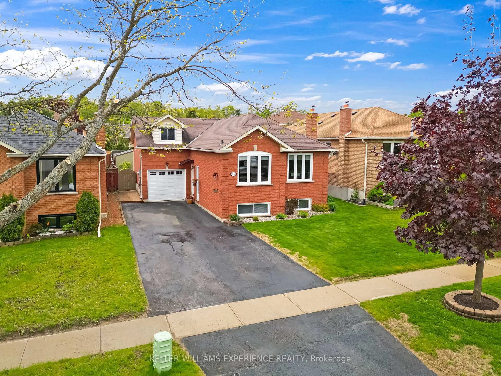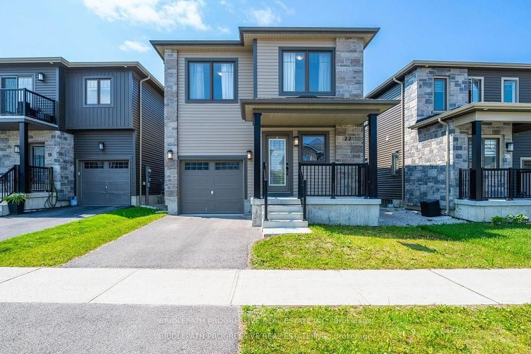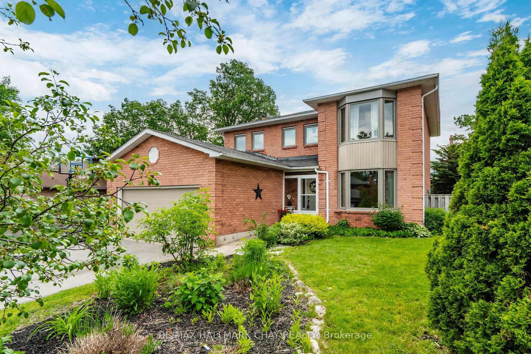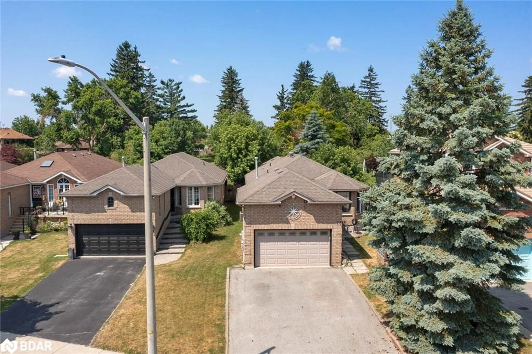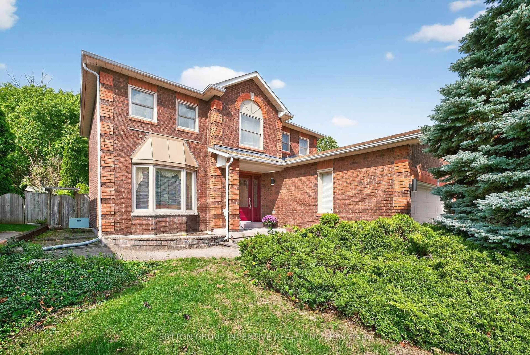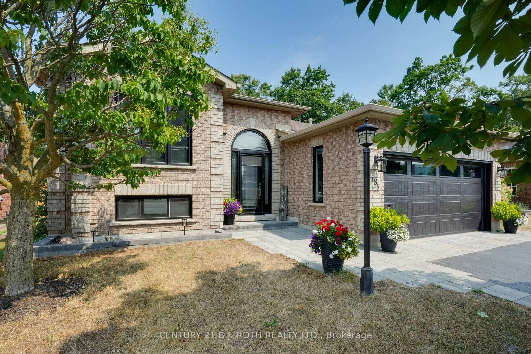Welcome to 25 Rosenfeld Drive. Charming 3-bedroom home with a double car garage. Located in Barrie's desirable north end, this beautifully maintained 3-bedroom, 1.5-bathroom home offers 1,455 sq ft of thoughtfully designed living space and a fully finished basement. Just minutes from Hwy 400, it provides easy access for commuters and weekend trips to cottage country. Step inside to discover a bright, open-concept dream kitchen and dining area perfect for entertaining. The custom chefs kitchen is a complete standout, featuring quartz countertops, a herringbone tile backsplash, soft-close cabinetry, stainless steel appliances, and a very functional breakfast bar overlooking the dining space. The main floor also offers a formal living room, providing a warm and comfortable atmosphere for relaxing or hosting guests, as well as a convenient 2-piece bathroom. Upstairs, you'll find gleaming hardwood floors, crown moulding in all bedrooms, and an abundance of natural light. The spacious primary bedroom boasts a generous walk-in closet plus additional closet space. There is a 5-piece main bathroom that has been fully upgraded, offering modern fixtures and finishes. Downstairs, the finished basement offers a cozy retreat perfect for movie nights, watching the game or simply additional living space. Enjoy the outdoors from the walkout off the main level to a fully fenced backyard featuring a garden shed and a large side gate for easy access. Whether you love to garden, entertain, or simply relax, there's room for it all. **Inside entry to the garage ** This smoke- and pet-free home is move-in ready and ideally situated within walking distance of Royal Victoria Hospital (RVH), Georgian College, parks, transit, and other essential amenities. Shows 10++
Inclusions: Fridge, stove, built in dishwasher, mircowave, washer and dyer. ALL ELF. Window coverings. Garage Door opener. Water softener
