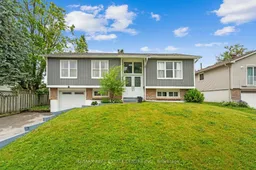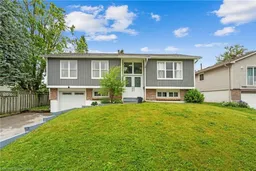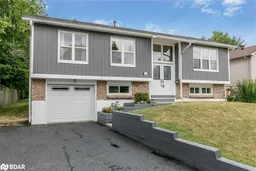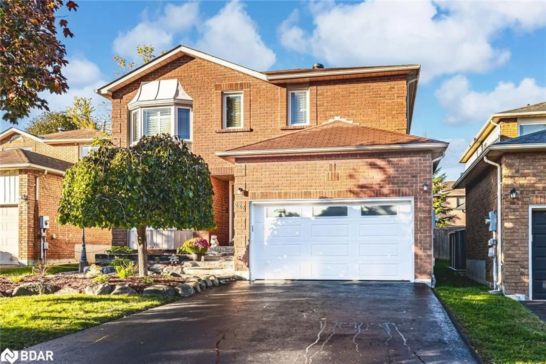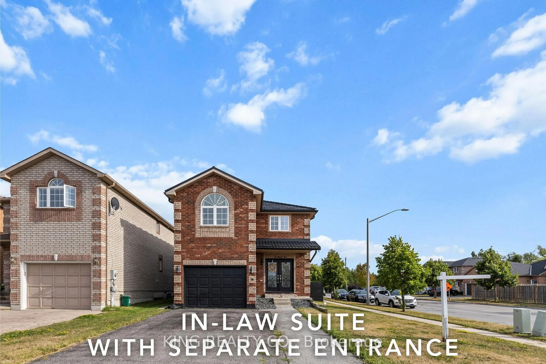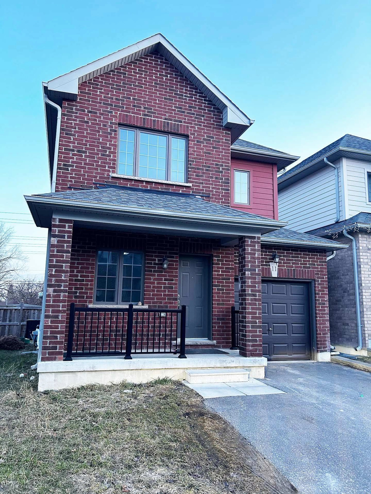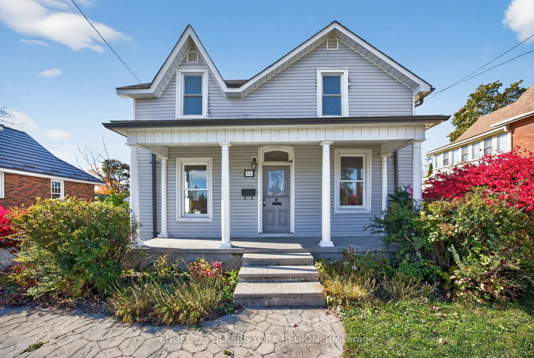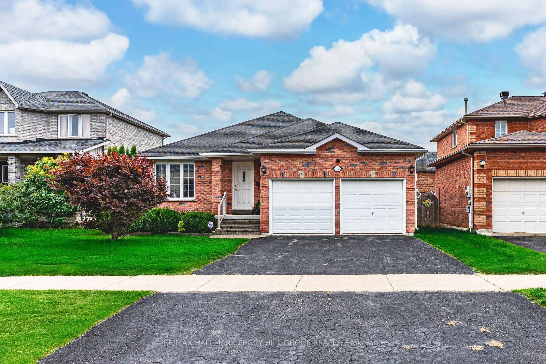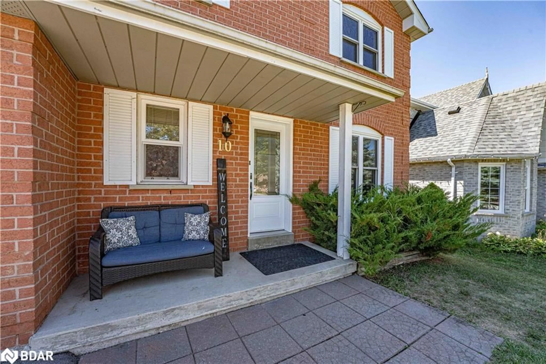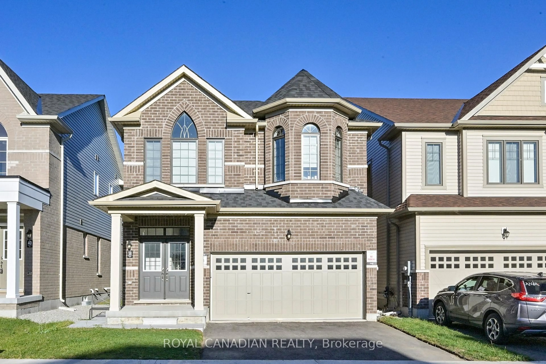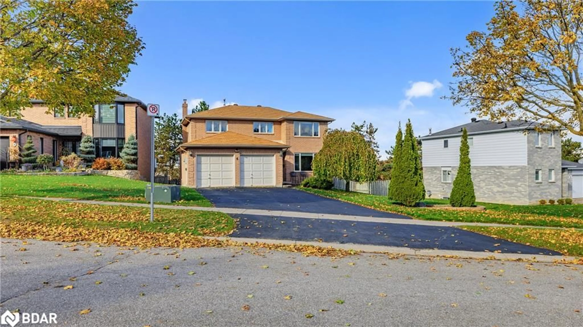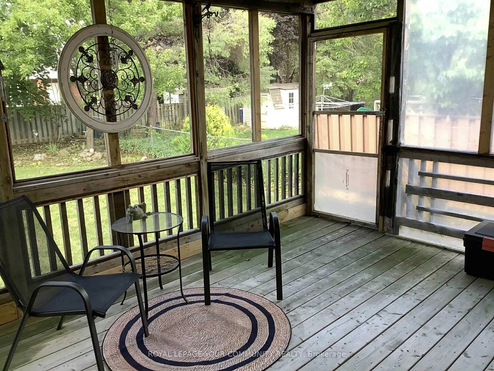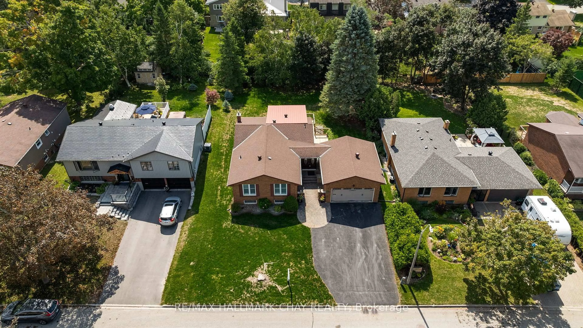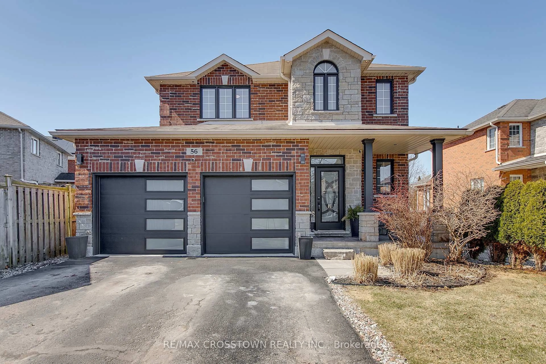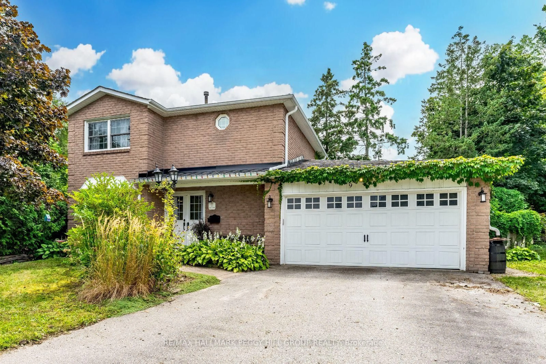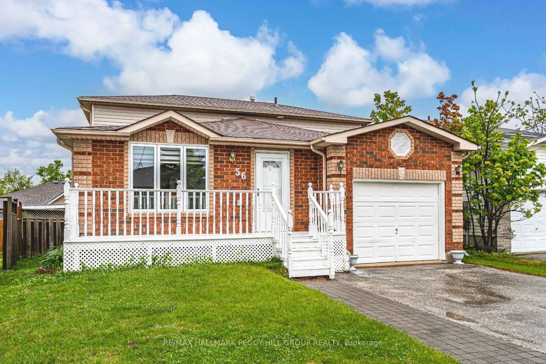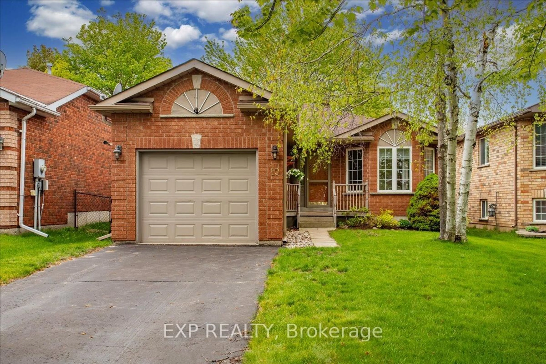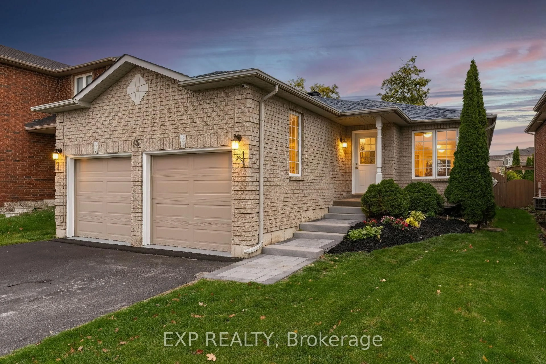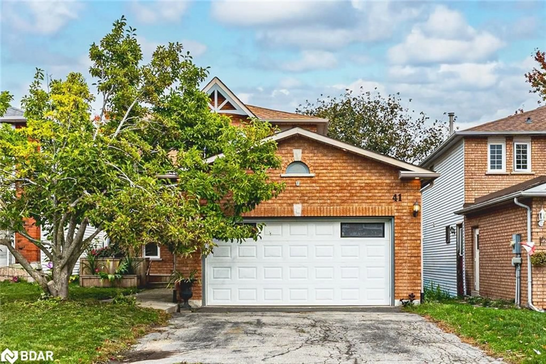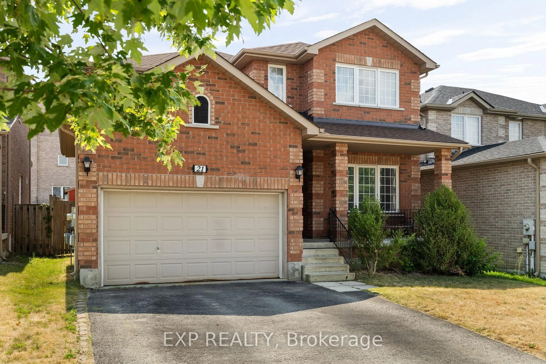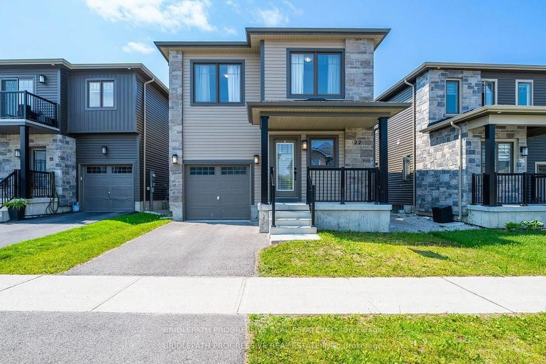Stunning Renovated Raised Bungalow On An Oversized 59x121 Lot! This Beauty Has Great Curb Appeal & Amazing Open Plan Boasting A Spectacular Custom Kitchen (22) w/Upscale Cabinetry, Quartz Counters, Massive Entertainers Dream Island w/Ample Bar Seating, High End Bosch 800 Series Black Stainless Steel Appliances, Extensive Storage & Custom Features Such As: Convenient Lazy Susan, Pull Out Shelves In Pantry & Spice Rack Beside Stove, Tons Of Pot Drawers & Pull Out Cleaning Rack Beside Dbl Under Mount Granite Sink! Every Detail Has Been Thought Of In This Incredible Kitchen Which Also Walks Out To The Huge Back Deck & Is Completely Open To The Oversized & Sunfilled Living & Dining Areas Perfect For Hosting Get Togethers! Modern & Super Durable Luxury Vinyl Creates Seamless Flow Thruout The Main Flr! Renovated Main Bathrm (24) w/Granite Top Vanity & Solar Tube For Extra Natural Light, And 3 Generous Sized Bedrms Round Out The Main Flr! The Fantastic Renovated Lower Lvl (24) w/Above Grade Windows Features A Huge Great Rm & Flex Area Completed w/Extra Soundproofing (Ideal For Movie Nights), Another Bedrm/Office, Pot Lights Thruout, Upgraded 3 Pce Bath & Spacious Laundry/Utility Area w/Convenient Garage Access! Ideal Space For Extended Family/InLaw or Teen Retreat! Additional Updates Include: Updated Furnace (22), Upgraded Electrical 200 Amp Panel (22) w/Warranty, Interior & Exterior Pot Lights (w/App Timer System), Resurfaced Double Wide Driveway (23) & So Much More! Do Yourself A Favour & Check Out This Fantastic Home & Property Great Family Area & A True Open Concept Beauty Loaded w/Upgrades!
Inclusions: Fridge, Stove, Dishwasher, Microwave, Washer, Dryer, Light Fixtures
