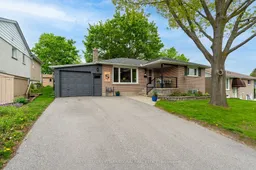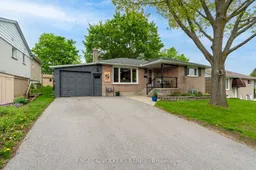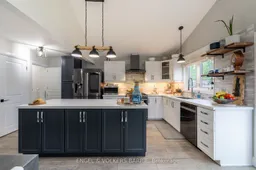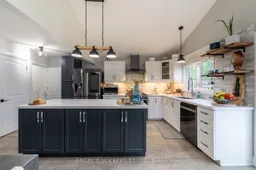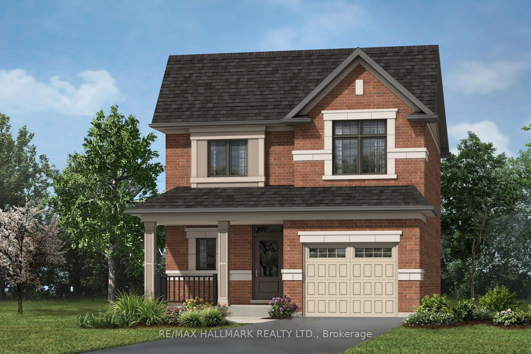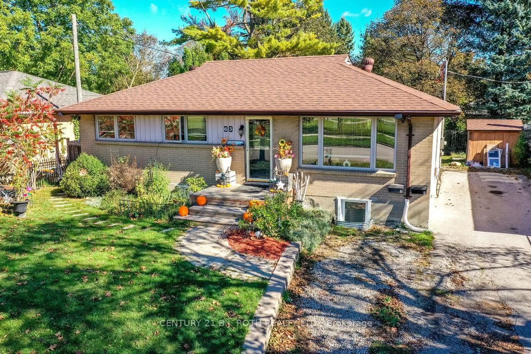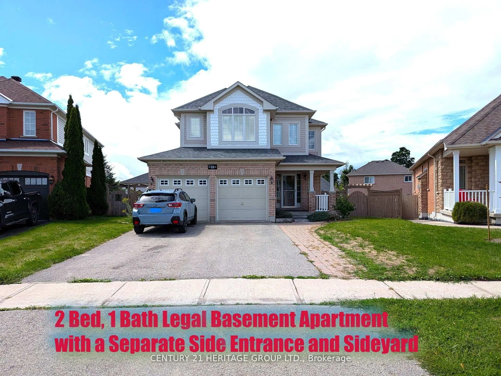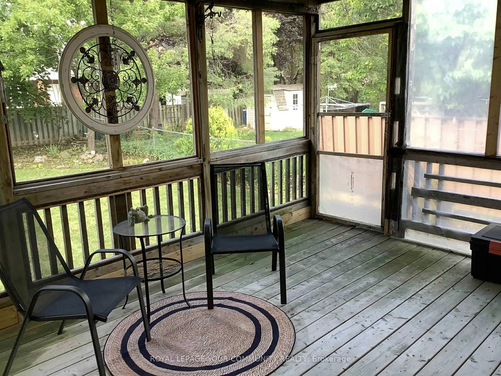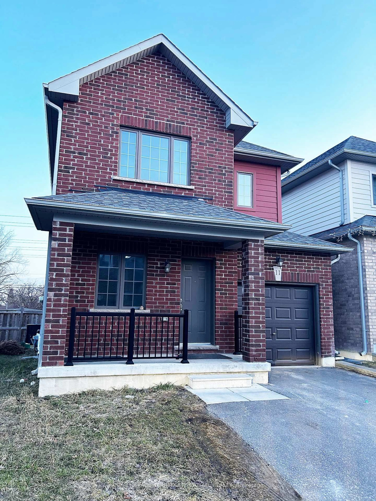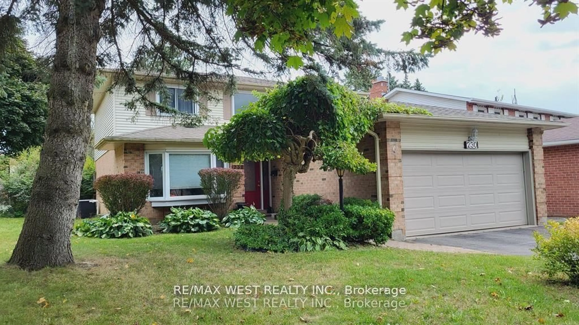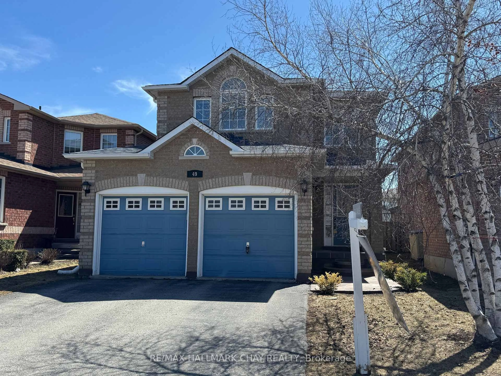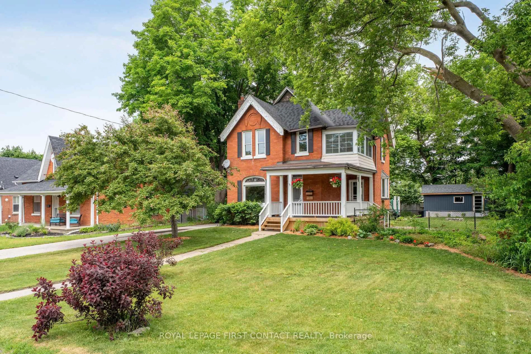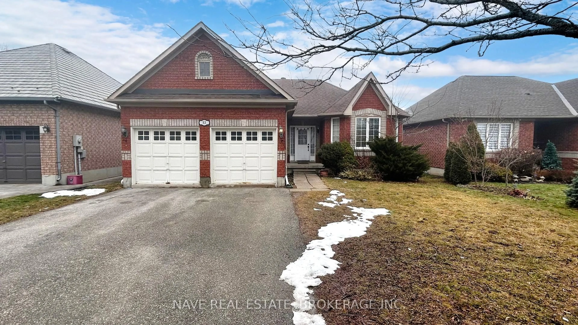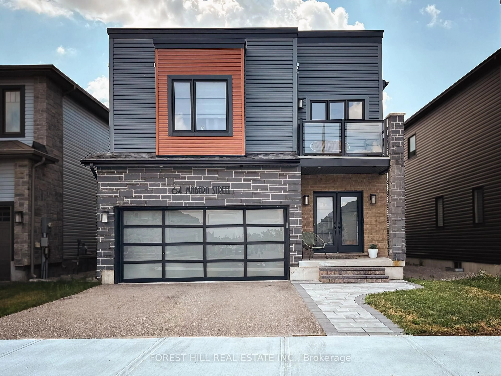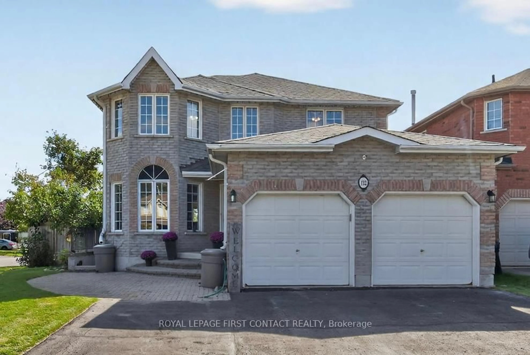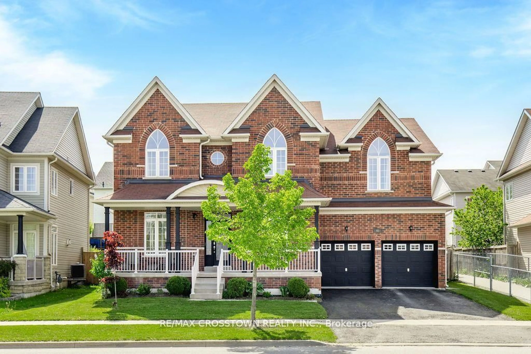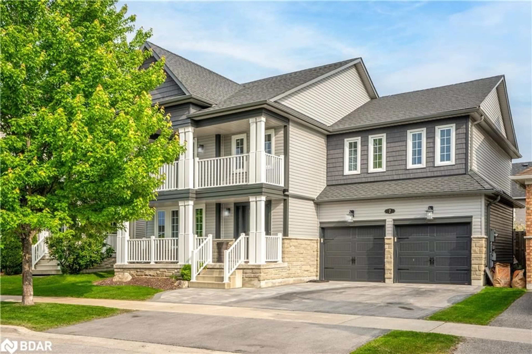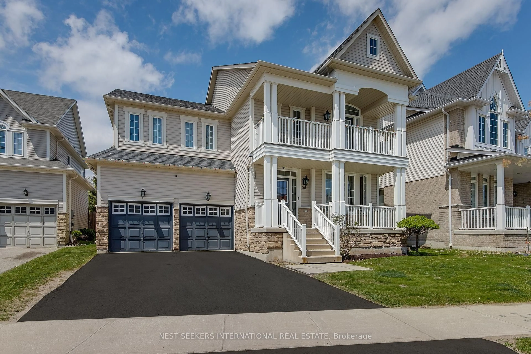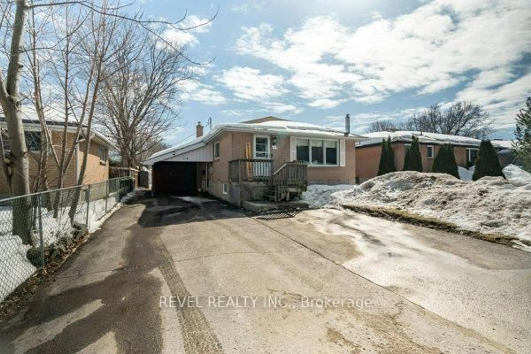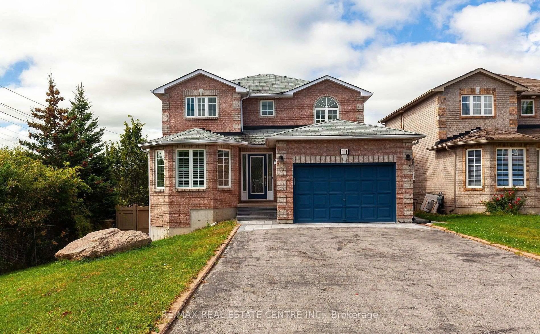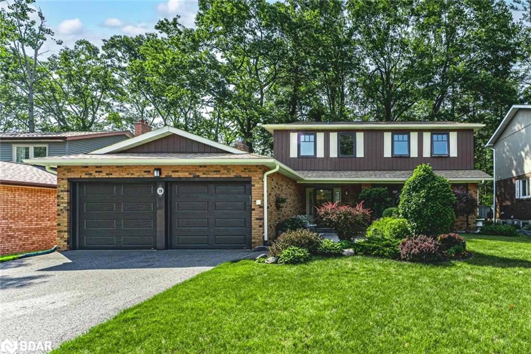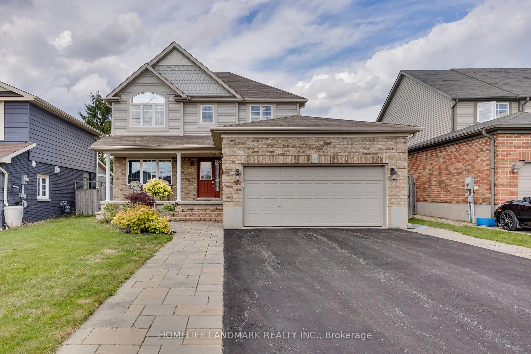**LEGAL BASEMENT APARTMENT** Totalling 5 bedrooms & 2 kitchens (full). Discover this exquisite home located in the highly sought-after East-End of Barrie. Boasting bright, large windows and a newly renovated interior, this property offers a seamless blend of elegance and modern amenities. The main level features beautiful hardwood flooring, complemented by new doors, trim, and light fixtures and seasonal exterior smart lighting. The heart of this home is the bright and spacious chef's kitchen, designed to impress with a gas range, a massive double-sided island, and luxurious quartz countertops. The kitchen is equipped with $20,000 worth of high-end appliances, a double door pantry with pull-out storage, hand-carved Carrara marble backsplash, pot filler, and a coffee bar complete with its own sink. Custom window treatments add a touch of sophistication, while smart technology enhances convenience and security. Enjoy the benefits of a Nest doorbell, thermostat, and electronic locks on the front door, garage doors, and basement apartment. This property also includes a legal basement apartment with a separate entrance through the garage. This space features a gas fireplace, quartz countertops, ample storage in the bedroom, and a large shower, makingit ideal for extended family or rental income. Step outside to the beautifully landscaped backyard, which includes a new deck, glass railings, a bar shed with electrical and water connections and gazebo. A newly paved driveway with space for six vehicles. Additionally, the garage provides parking for two more vehicles. This home is close to Royal Victoria Hospital (RVH), Georgian College & HWY 400. Live upstairs and rent the basement for additional income. Accommodate your parents or growing children. The possibilities are endless! Don't miss this opportunity town a meticulously upgraded home with outstanding features in Barrie's desirable East-End.
Inclusions: Gas range, Refrigerator, Microwave, Dishwasher, Washer, Dryer, All ELFs, Custom Window Coverings
