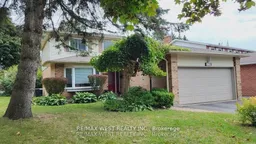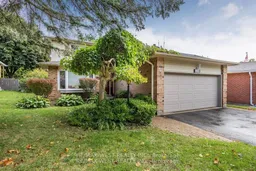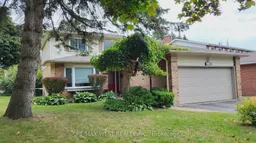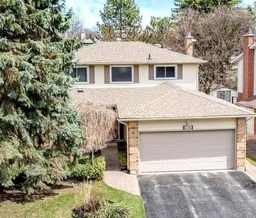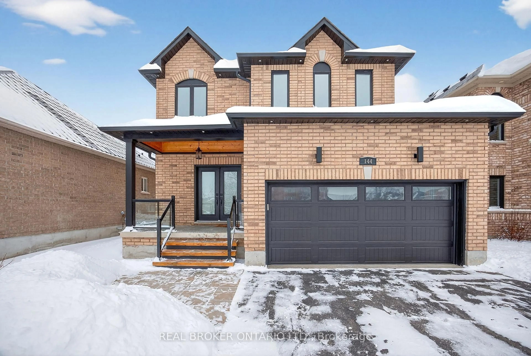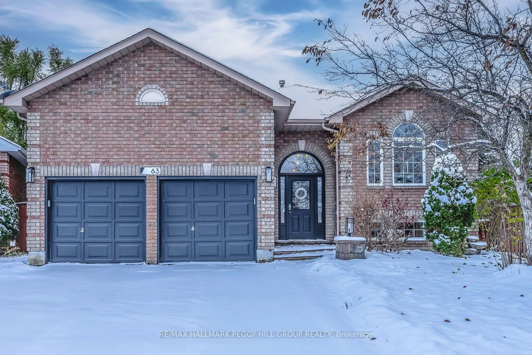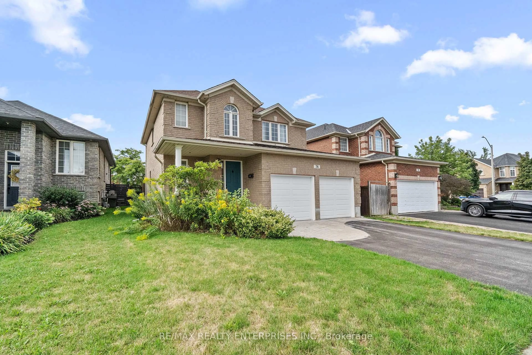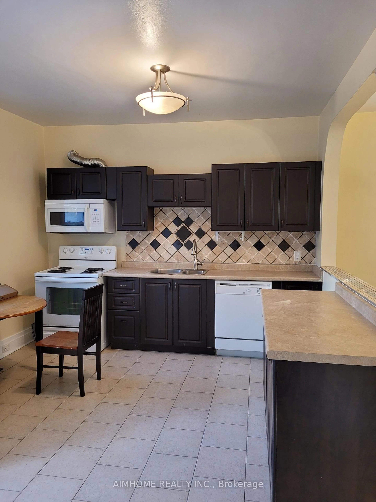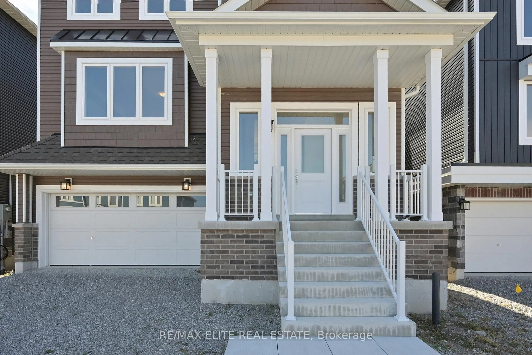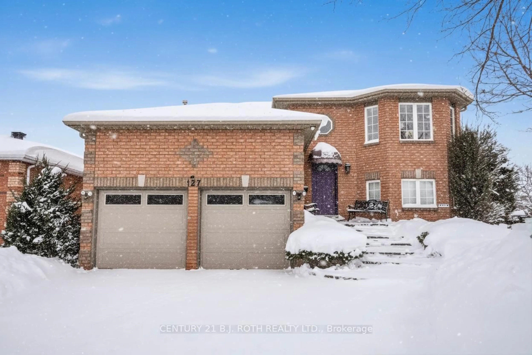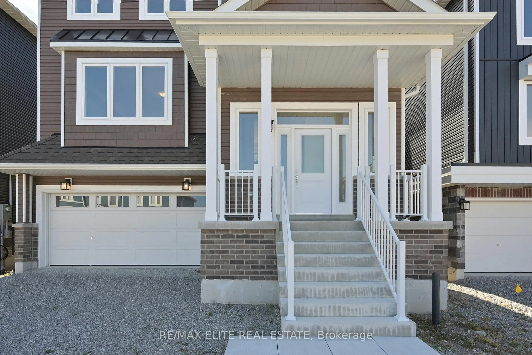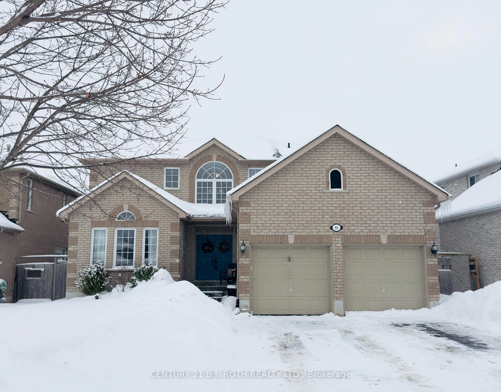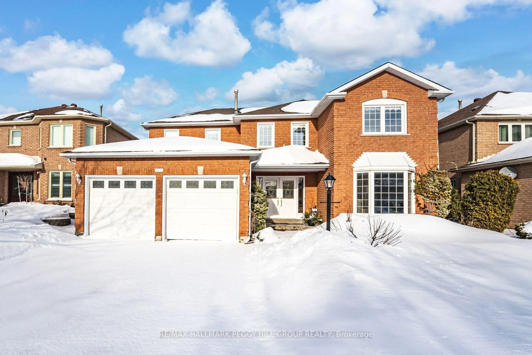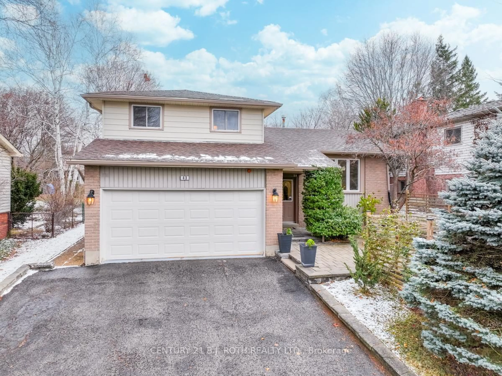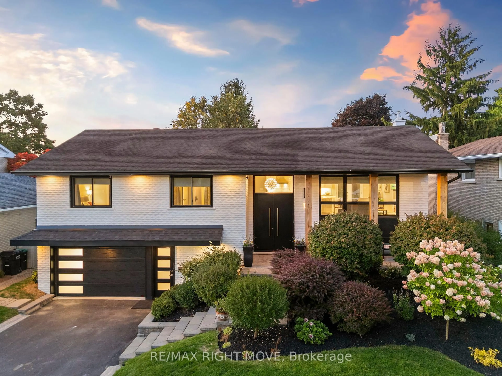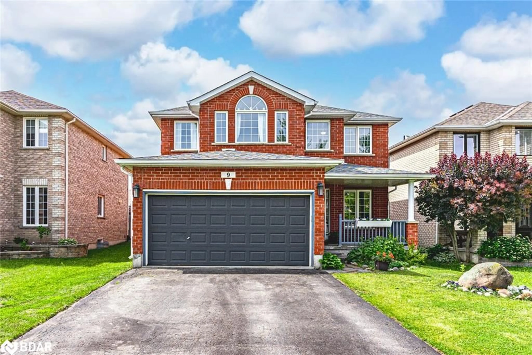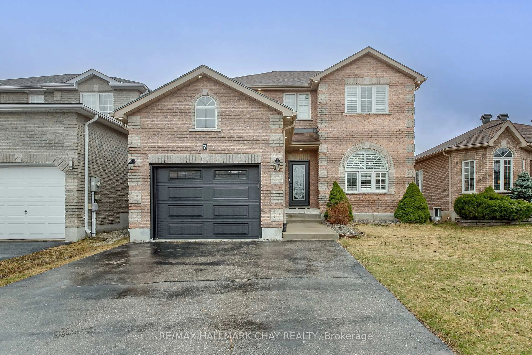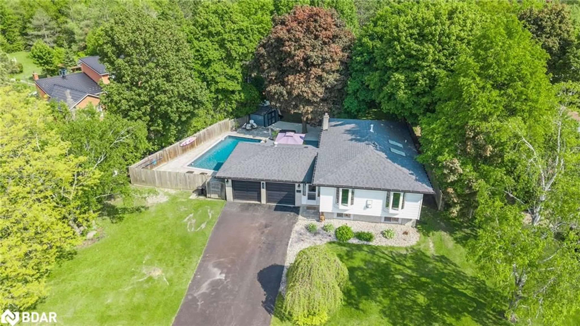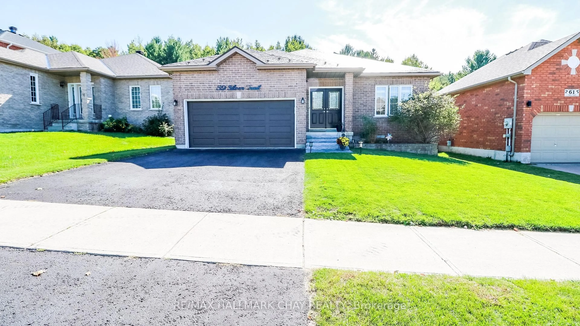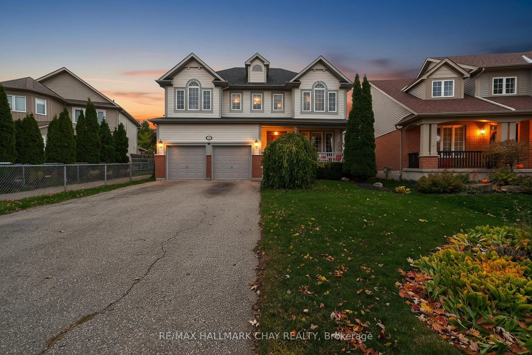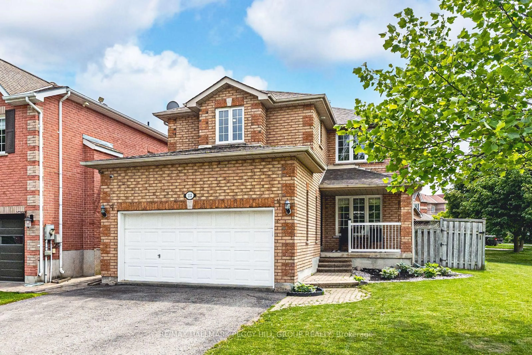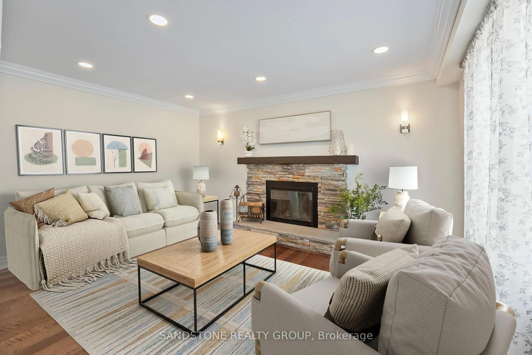Discover 230 Browning Trail, a delightful 3+1 bedroom, 4 bathroom sanctuary that perfectly combines comfort with convenience in a scenic, private setting embraced by a large mature treed lot. Situated in a family-oriented neighborhood, this two-story abode is the quintessential backdrop for both tranquil and active lifestyles. Upon entering, you're welcomed into a generously sized, luminous foyer, *The brand new custom kitchen is meticulously crafted to suit your family's needs. The main living spaces cater to both grand and intimate gatherings, with the main floor family room providing a snug ambiance, complete with access to a seasonal 12 x 11 ft. covered screened-in sunroom. The property boasts an inground sprinkler system. Conveniently located mere minutes from Highway 400, the residence ensures easy access to vital amenities. A brief stroll takes you to local parks, a recreation center, or a water park/splash pad, offering a plethora of activities for all. Proximity to educational institutions and healthcare services, with the regional hospital/health center and a college nearby, adds to the location's appeal. A wealth of shopping and dining experiences are also within easy reach, allowing for enjoyable excursions without the hassle of long travel times. The advantage of a flexible and swift closing makes 230 Browning Trail an inviting prospect for new owners ready to create enduring memories in this sought-after community. Seize the opportunity to claim this exceptional mix of serenity, value, and strategic location. Arrange a viewing today and embark on your new journey at 230 Browning Trail. modern conveniences ensure a hassle-free lifestyle is always at hand. **EXTRAS** This property is attractively priced for a quick sale and is highly appealing to both, first-time buyers and those looking to upgrade.
Inclusions: Brand New Custom Kitchen With Built-Pantry, Pot Lights, Under Counter Lighting & Back Splash, New Flooring With Custom Trim Trough-Out The Main Floor With The Exception Of The Family Room, New Carpeting On Main Stair Case, Upper Hallway, And Primary Bedroom, New Flooring & Vanities In Both Upper Bathrooms, Gas Furnace, CAC, B/I Humidifier, C/Vac., HWT (Owned), Garage Door Opener & Remotes, Eco Bee Thermostat, 3x7 Storage Shed, B/I Dishwasher, Fridge/Stove, Washer/Dryer, Electric. Fire Place In Main / Floor Family Room, (Water Softener, Sprinkler System and Sauna are Included, But The Seller Makes No Representation As To The working Conditions Because They have Never Been Used By The Seller).
