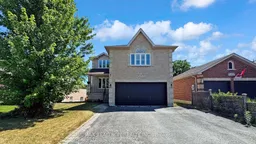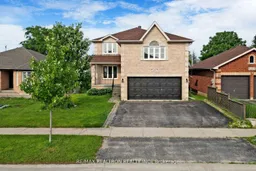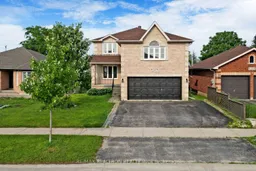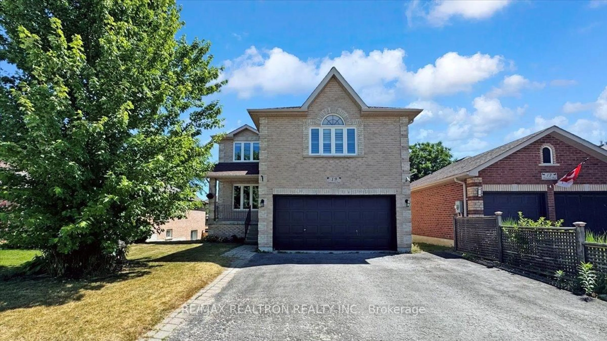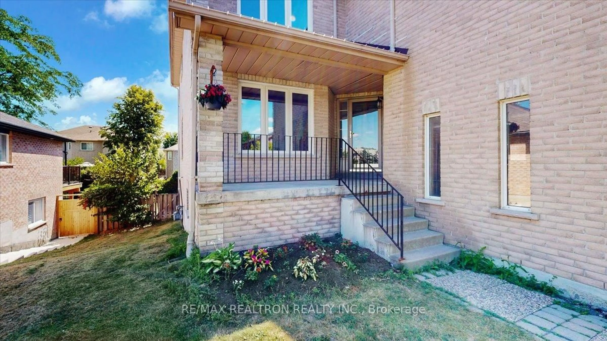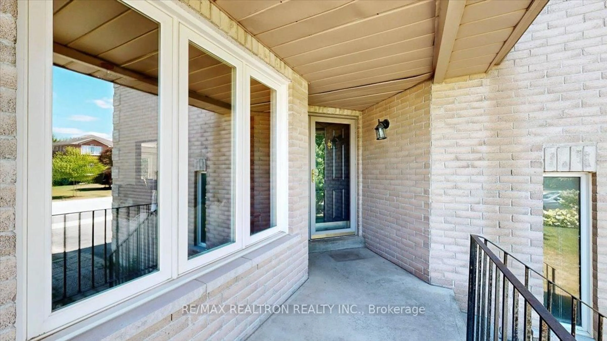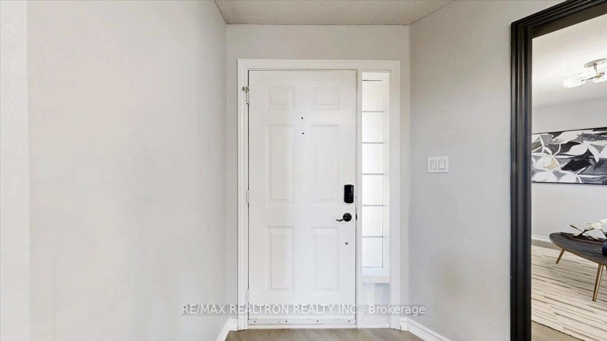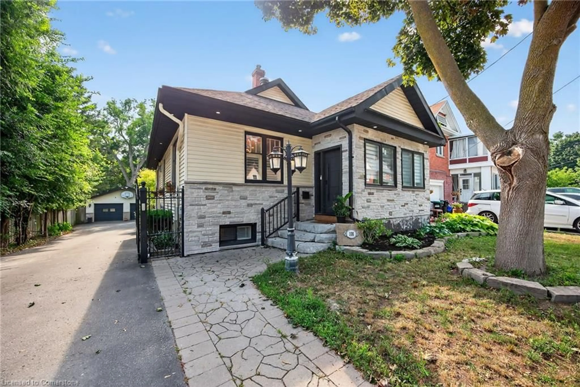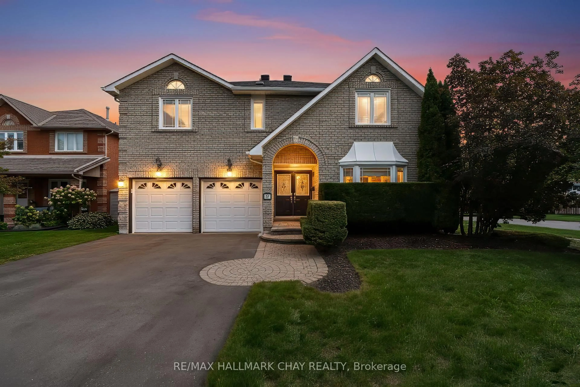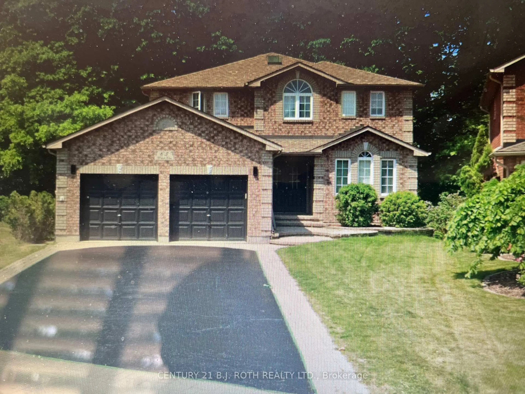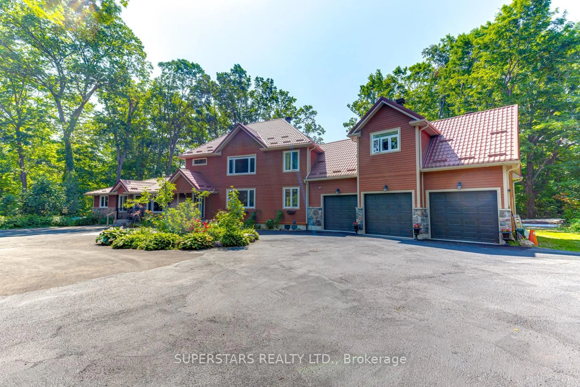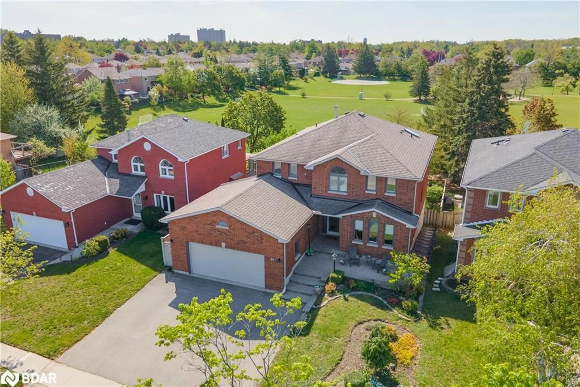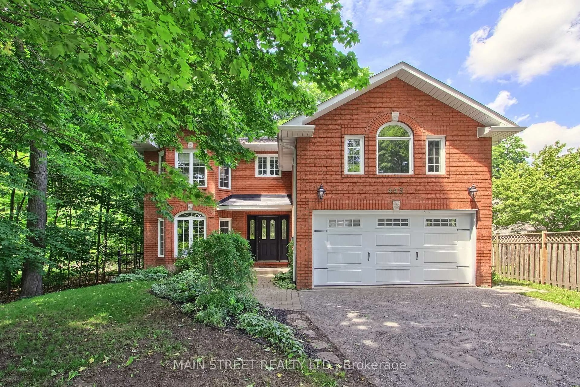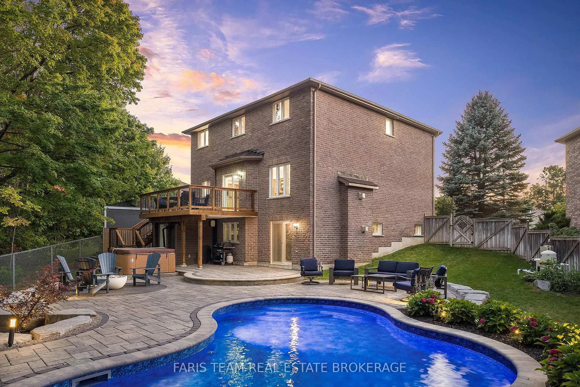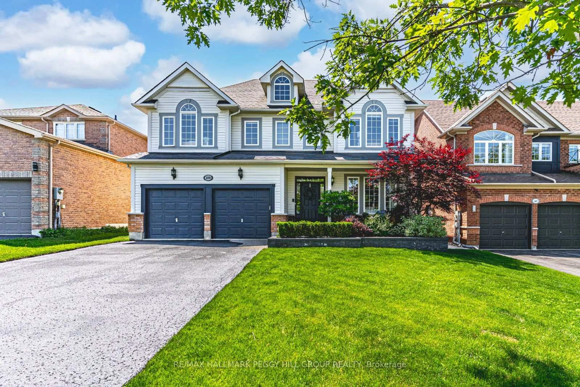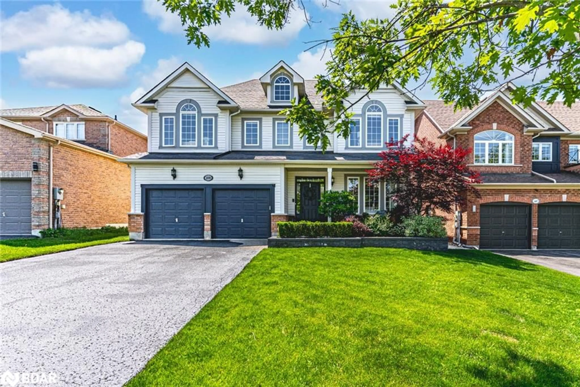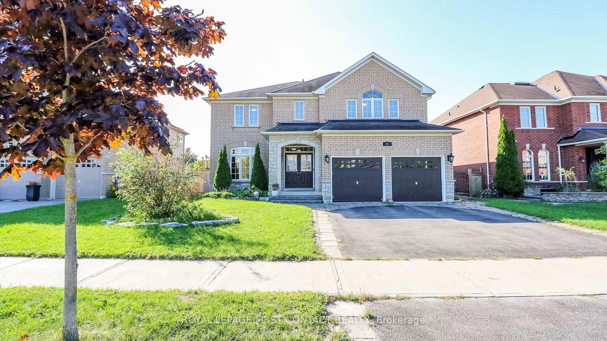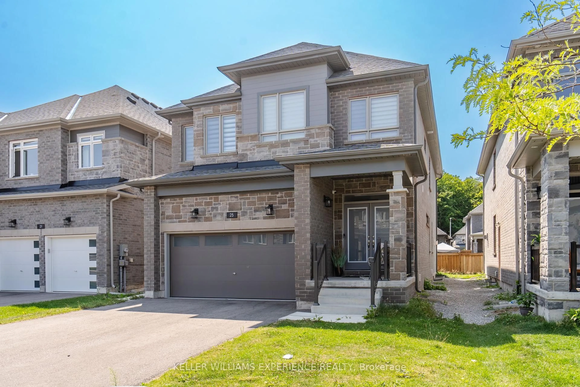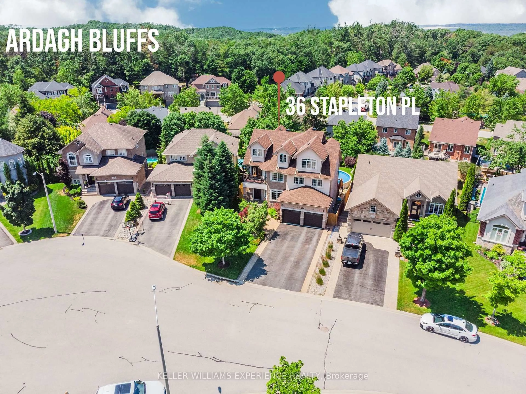19 Tamarack Tr, Barrie, Ontario L4N 9S1
Contact us about this property
Highlights
Estimated valueThis is the price Wahi expects this property to sell for.
The calculation is powered by our Instant Home Value Estimate, which uses current market and property price trends to estimate your home’s value with a 90% accuracy rate.Not available
Price/Sqft$413/sqft
Monthly cost
Open Calculator
Description
This beautifully updated family home offers a blend of style, space, and comfort in an ideal location close to schools, lakes, and beaches. The fully finished basement adds valuable living space with two additional bedrooms, a renovated bathroom, and durable vinyl flooring throughout with a walk out to fully fenced yard. A hardwood staircase connects all levels, adding elegance and flow to the home. On the main floor, natural light fills the bright, open-concept layout. The spacious eat-in kitchen features brand-new quartz countertops, a deep stainless-steel sink, modern stainless-steel appliances, and stylish new fixtures. The adjoining dining and living area showcase gleaming hardwood floors, creating the perfect setting for both everyday living and entertaining. A generous laundry room and a newly added two-piece bathroom add convenience, while inside access to the two-car garage provides practicality. Upstairs, a large family room with a cozy gas fireplace offers an inviting space to gather. The four bedrooms all feature fresh laminate flooring and new lighting, including the primary suite with two walk-in closets and a luxurious five-piece ensuite. The main bathroom has been completely redesigned, adding to the homes fresh, modern appeal. With its thoughtful upgrades, spacious layout, and proximity to schools and outdoor amenities, this property is the perfect family retreat.
Upcoming Open House
Property Details
Interior
Features
Main Floor
Living
7.34 x 3.51hardwood floor / Combined W/Dining
Breakfast
5.38 x 3.66hardwood floor / W/O To Deck
Family
5.94 x 5.66hardwood floor / Fireplace
Kitchen
3.05 x 2.77Hardwood Floor
Exterior
Features
Parking
Garage spaces 2
Garage type Attached
Other parking spaces 2
Total parking spaces 4
Property History
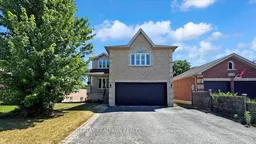 50
50