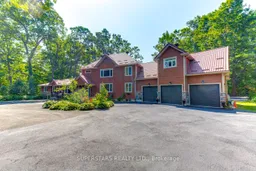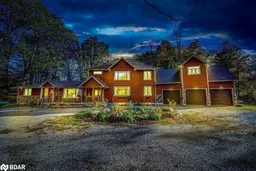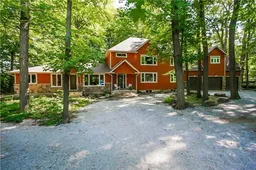Rarely Found 3-Car Garage Detached Home Located On A Large Lot. Offers The Perfect Blend Of Luxury, Space, And Tranquility. Approx 4000Sqft, Featuring A Bright And Functional Layout With 8+3 Bedrooms And A Unique Loft Above The Garage. Ideal For Multi-Generational Living. $$$ Upgrades Including Hardwood Floors, Smooth Ceiling, Pot Lights And Crown Moulding. Upgraded Laminate Flooring On 2nd Floor(2022). Enjoy Serene Forest Views From Every Room, Creating A Peaceful Retreat From The Everyday. Stay Warm And Cozy Year-Round With Ultra-Comfortable Radiant Heating. Newly Finished Basement(2019) Features A Separate Entrance, 3 Bedrooms And 2 Bathrooms(1 Ensuite), Perfect For Extended Family. Additional Upgrades Include Steel Roof(2022), 2 Wells, 200 Amp Electrical Panel. Located Just Minutes From Friday Harbour, Lake Simcoe, Scenic Parks, And Premium Golf Courses.
Inclusions: 4 Fridges, 4 Stoves, 4 Range Hoods, Dishwasher, 3 Washers, 3 Dryers, All Existing Light Fixtures, All Existing Window Coverings, Water Softener & Filter, 2 Hot Water Tank, Garden Shed, Cameras. Yard As Is.






