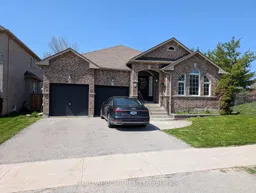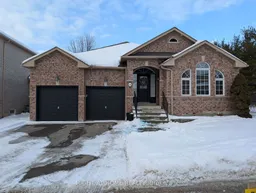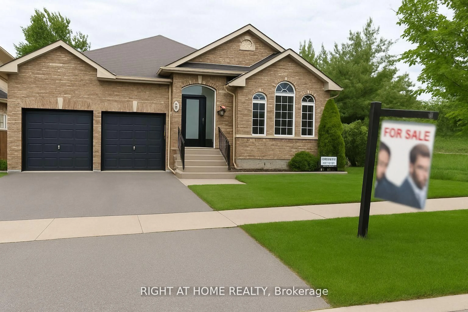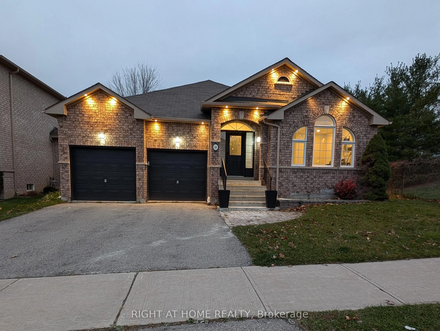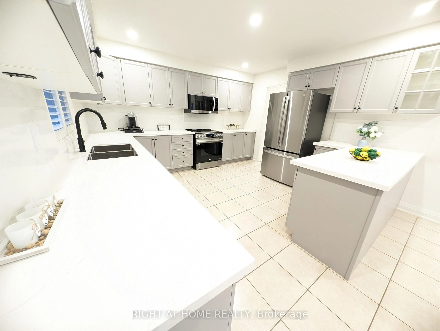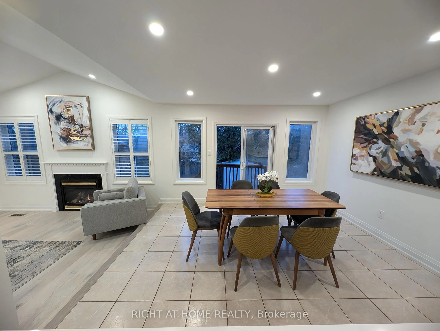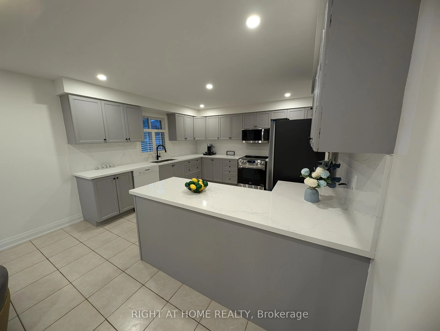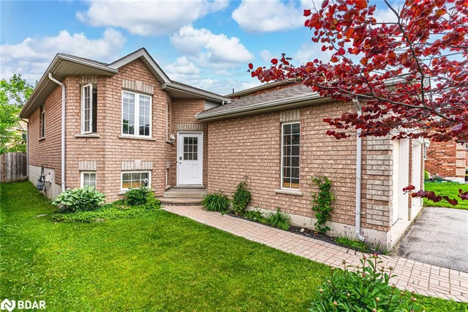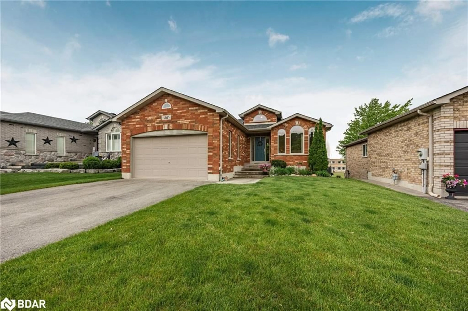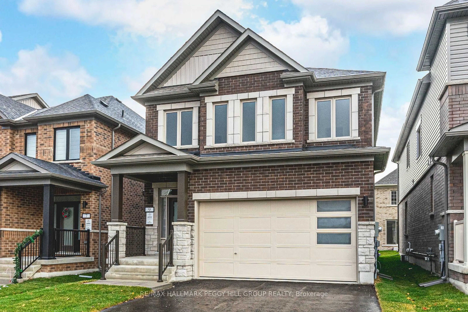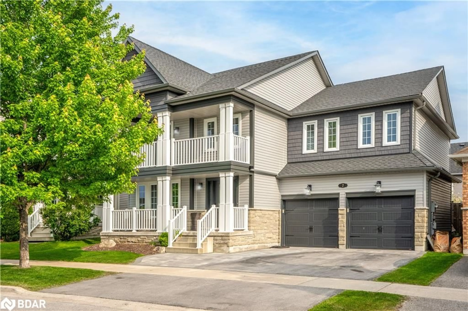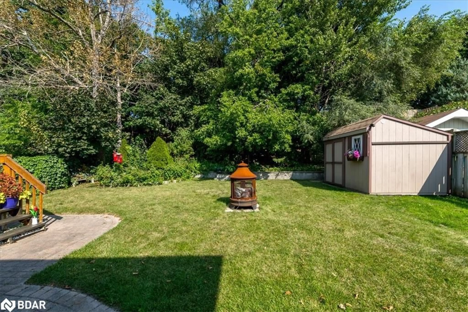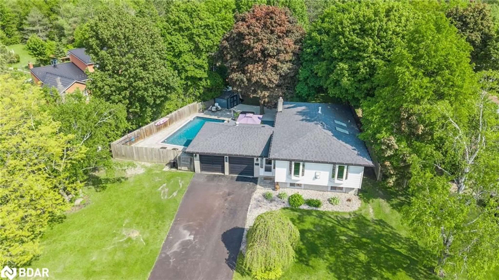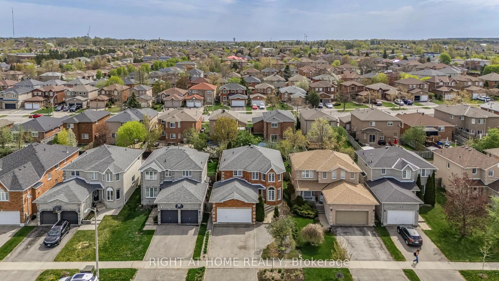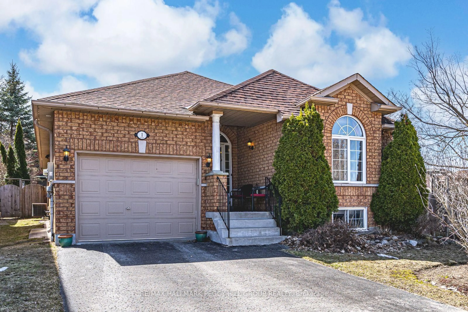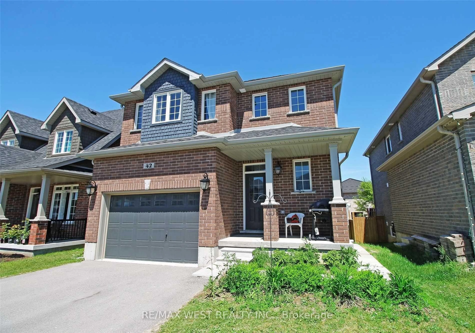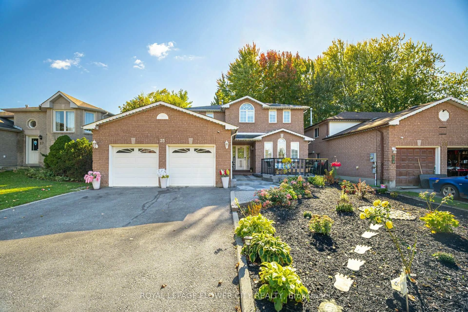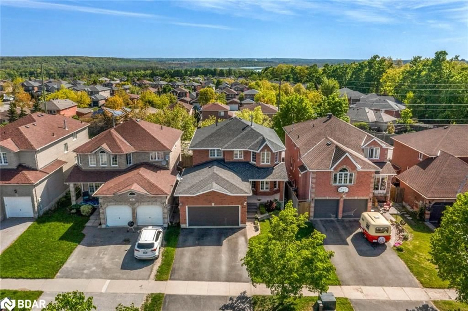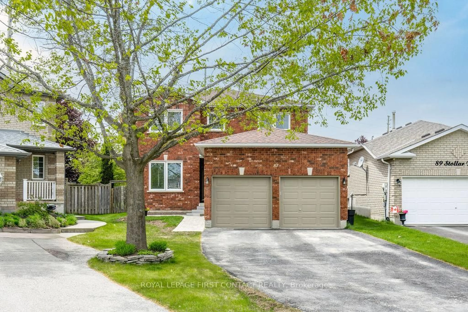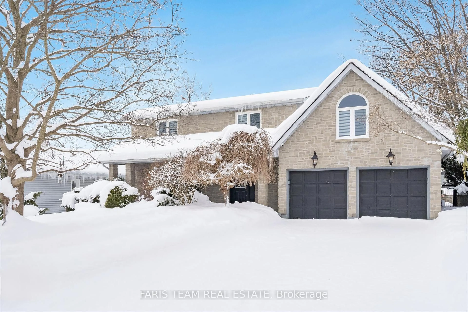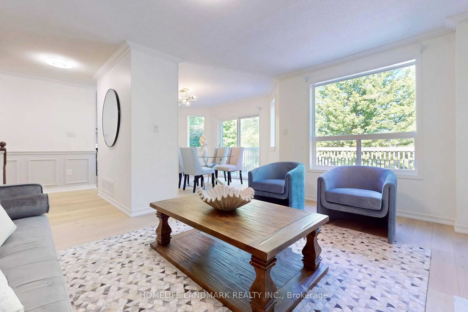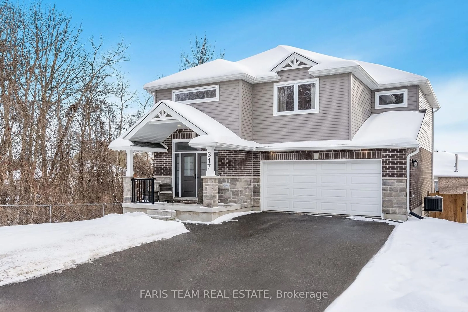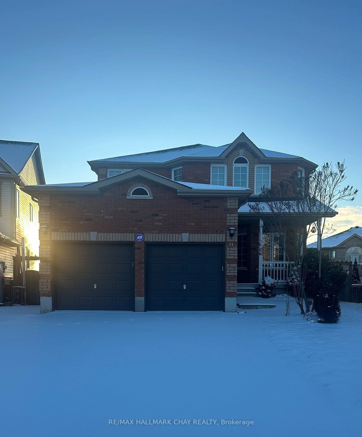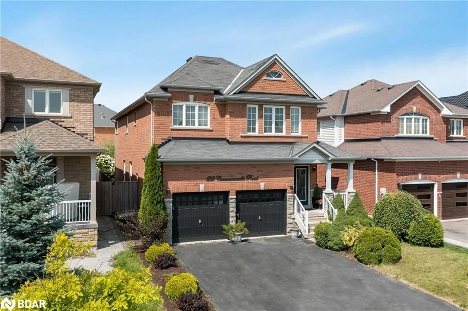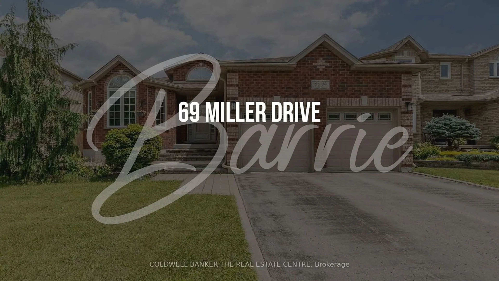16 Imperial Crown Lane, Barrie, Ontario L4N 0T4
Contact us about this property
Highlights
Estimated valueThis is the price Wahi expects this property to sell for.
The calculation is powered by our Instant Home Value Estimate, which uses current market and property price trends to estimate your home’s value with a 90% accuracy rate.Not available
Price/Sqft$611/sqft
Monthly cost
Open Calculator

Curious about what homes are selling for in this area?
Get a report on comparable homes with helpful insights and trends.
+139
Properties sold*
$823K
Median sold price*
*Based on last 30 days
Description
Stunning, Fully Renovated Raised Bungalow in One of Barries Most Sought-After Neighbourhoods, offering over 3,650 sq. ft. of brand-new, fully renovated living space. Redesigned throughout with modern, high-end finishes, this home has never been lived in since the completion of its comprehensive renovation. Impeccably maintained, it showcases true pride of ownership and is completely move-in ready, delivering an ideal combination of style, comfort, and functionality.The bright and open-concept main floor features a Cathedral ceiling in the living area, rich hardwood flooring, recessed pot lights, and a sleek, brand-new eat-in kitchen with a stylish breakfast bar and modern appliances. The kitchen seamlessly connects to the spacious living and dining areas, offering an ideal layout for both daily living and entertaining.The walk-out basement with its own separate entrance offers excellent versatility for extended family or guests. It includes two oversized bedrooms, a second full kitchen, a large open-concept living and dining space, a 3-piece bathroom, and a private laundry roomall designed with both comfort and privacy in mind.Exterior highlights include elegant pot lights that enhance curb appeal day and night, a finished double garage for added functionality and refined convenience, and a reasonable-sized, landscaped private backyardperfect for outdoor enjoyment, BBQs, or a safe play area for children.Perfectly situated just steps to Loyalty Park and only minutes from Lake Simcoe, top-rated schools, shopping, hospitals, and major amenities, this home offers remarkable value in a highly desirable Barrie community. Most windows on the main floor were replaced in 2025, further enhancing its turnkey appeal.Dont miss this rare opportunity to own a beautifully renovated, never-lived-in raised bungalow in a premier location that truly has it all.Note: All measurements and details to be verified by the buyer and their representative.
Property Details
Interior
Features
Main Floor
3rd Br
3.9 x 3.0hardwood floor / Large Window / Pot Lights
Dining
3.9 x 3.4Pot Lights / Large Window
Laundry
1.7 x 2.2Stainless Steel Appl
Great Rm
3.9 x 5.5hardwood floor / Large Window / Fireplace
Exterior
Features
Parking
Garage spaces 2
Garage type Built-In
Other parking spaces 2
Total parking spaces 4
Property History
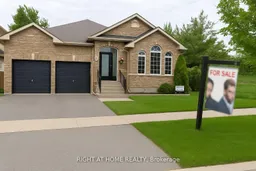
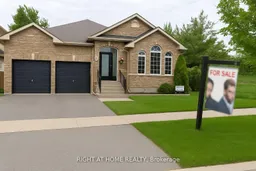 25
25