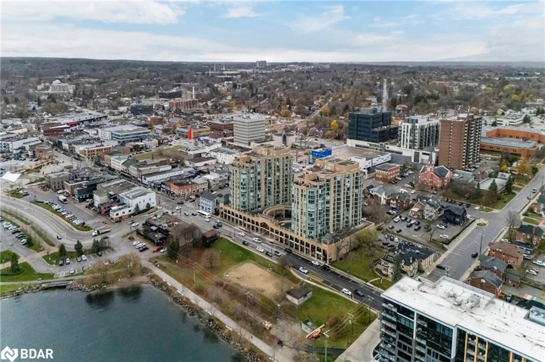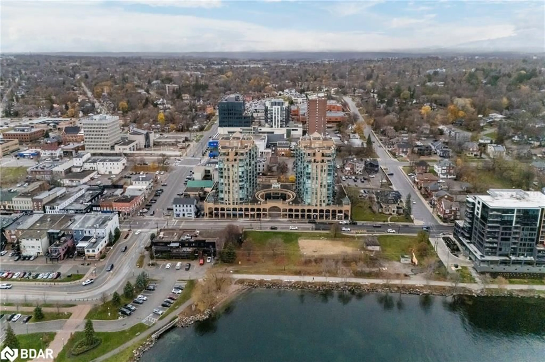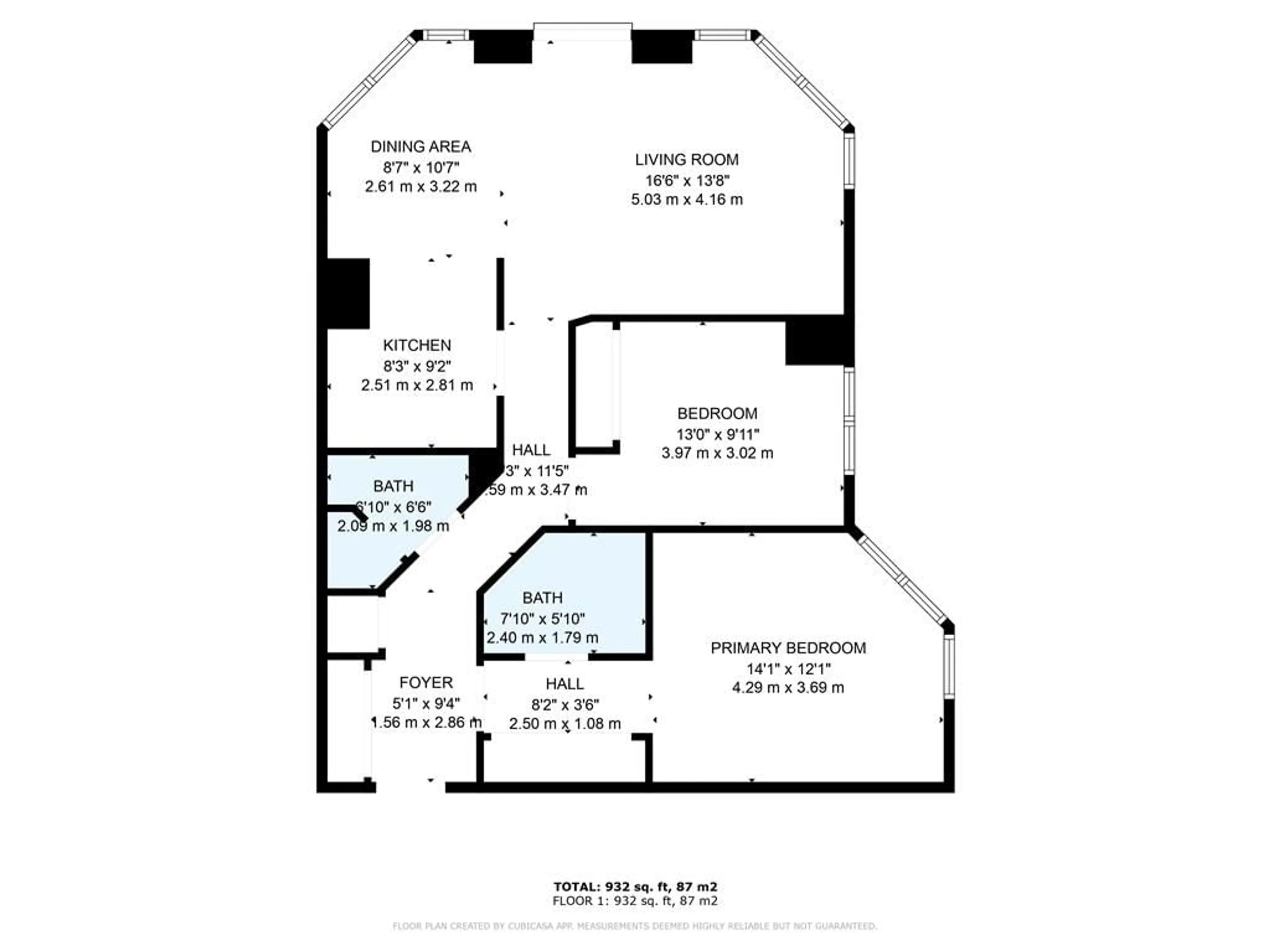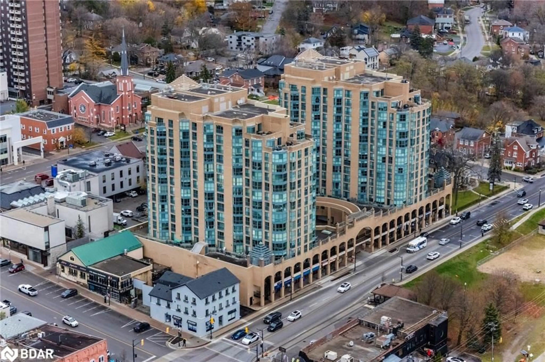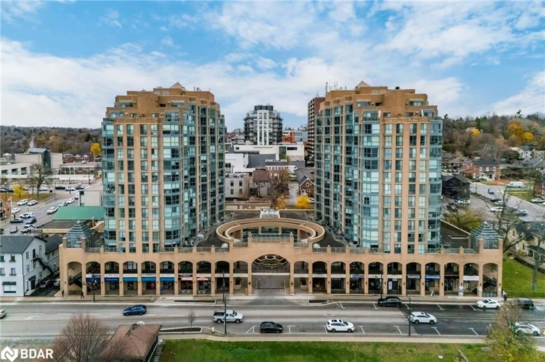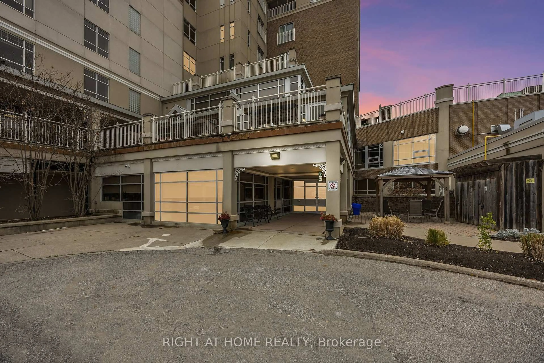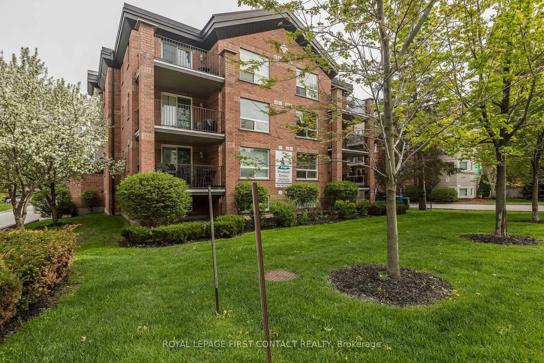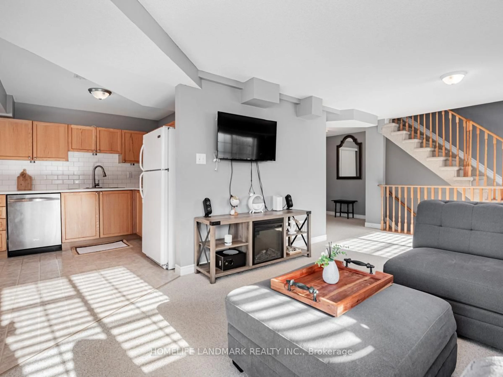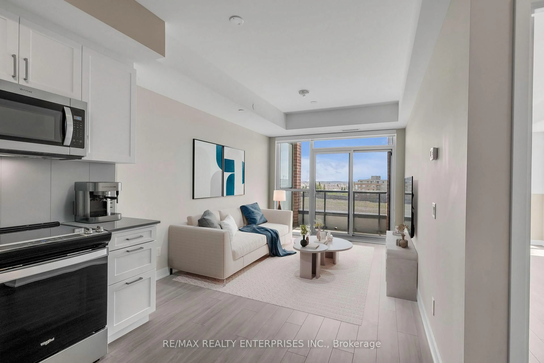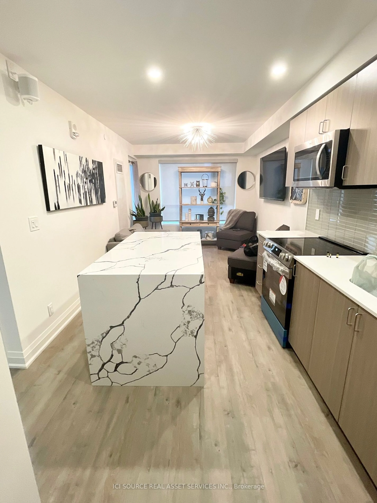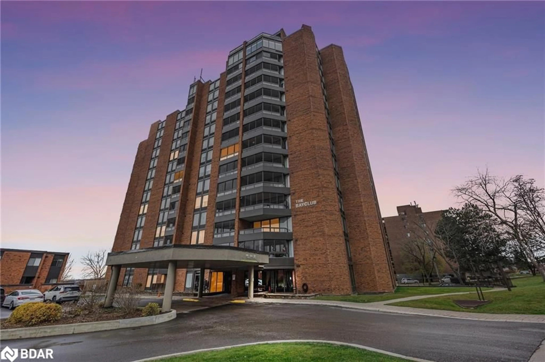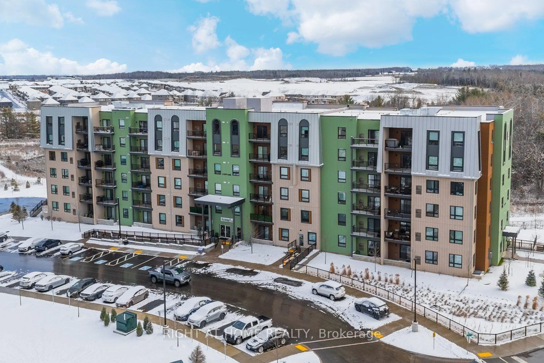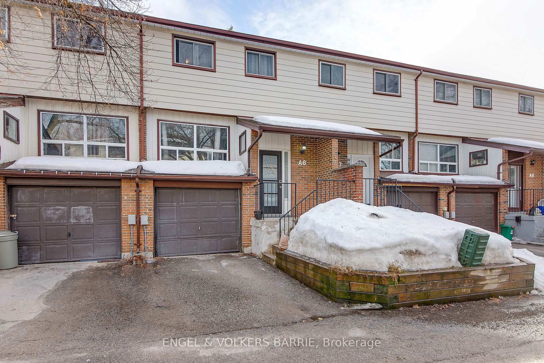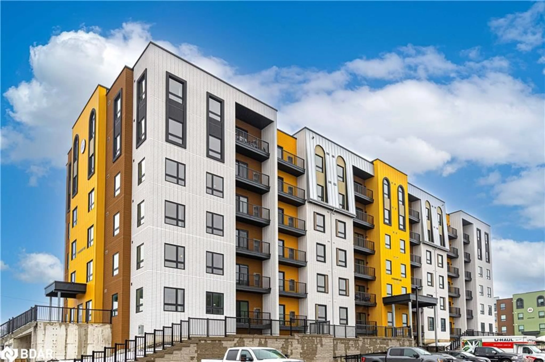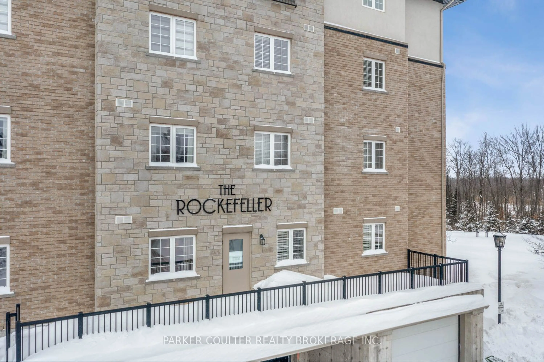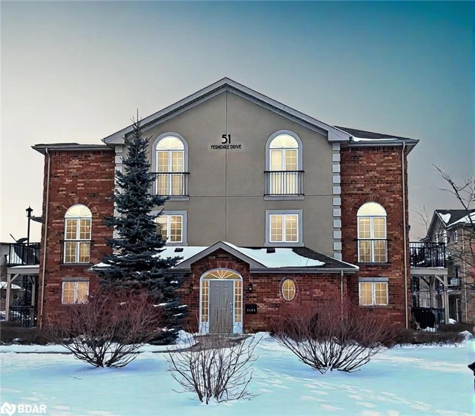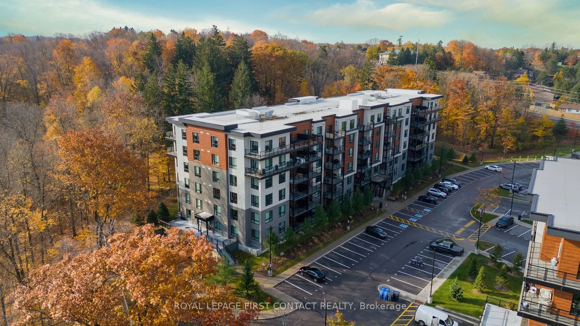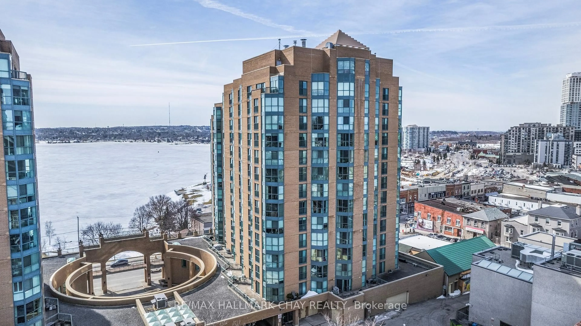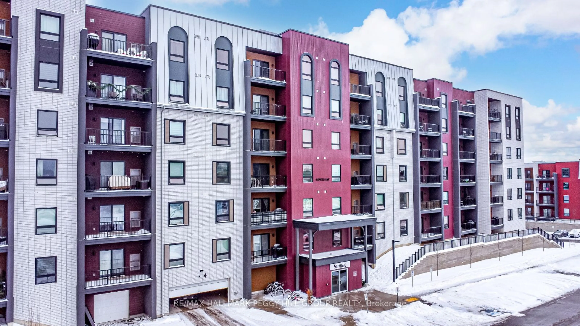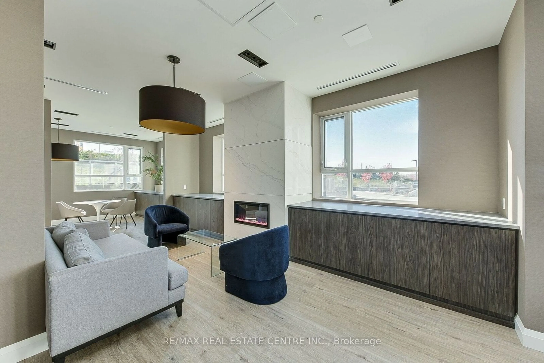140 Dunlop St #1502 W, Barrie, Ontario L4M 6H9
Contact us about this property
Highlights
Estimated ValueThis is the price Wahi expects this property to sell for.
The calculation is powered by our Instant Home Value Estimate, which uses current market and property price trends to estimate your home’s value with a 90% accuracy rate.Not available
Price/Sqft$544/sqft
Est. Mortgage$2,349/mo
Tax Amount (2024)$3,600/yr
Maintenance fees$1090/mo
Days On Market112 days
Total Days On MarketWahi shows you the total number of days a property has been on market, including days it's been off market then re-listed, as long as it's within 30 days of being off market.185 days
Description
This stunning 2-bedroom, 2-bathroom condo on the 15th floor offers unparalleled views of Kempenfelt Bay, city hall, and downtown Barrie. With floor-to-ceiling windows, enjoy unobstructed views that will take your breath away every day. The open-concept design features engineered hardwood flooring, abundant natural light, and the convenience of in-unit laundry. Included are a Level 1underground parking space and a storage locker, adding extra ease to your daily life. Condo fees cover heat, hydro, and water—simply move in and enjoy! The building’s exceptional amenities include an indoor pool, sauna, hot tub, fitness center, party room, and even a car wash. Just steps away, you’ll find everything downtown Barrie has to offer: grocery stores, restaurants, the farmer’s market, specialty shops, theaters, walking trails, and the beautiful waterfront. This isn’t just a home; it’s a lifestyle upgrade. Don’t miss the opportunity to own this gem in one of Barrie’s most sought-after locations!
Property Details
Interior
Features
Main Floor
Kitchen
8.02 x 9.05Living Room
12.02 x 16.06Bedroom
10.04 x 9.05Dining Room
8 x 9.05Exterior
Features
Parking
Garage spaces 1
Garage type -
Other parking spaces 0
Total parking spaces 1
Condo Details
Amenities
Car Wash Area, Fitness Center, Party Room, Pool, Sauna, Parking
Inclusions
Property History
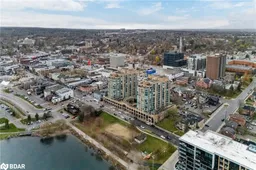 39
39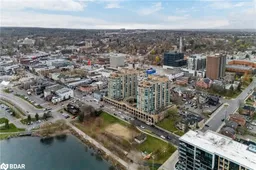
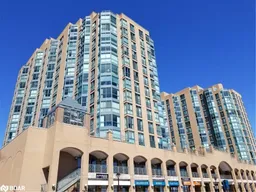
Get up to 1% cashback when you buy your dream home with Wahi Cashback

A new way to buy a home that puts cash back in your pocket.
- Our in-house Realtors do more deals and bring that negotiating power into your corner
- We leverage technology to get you more insights, move faster and simplify the process
- Our digital business model means we pass the savings onto you, with up to 1% cashback on the purchase of your home
