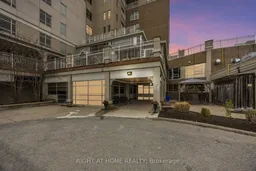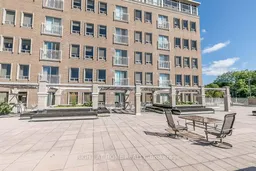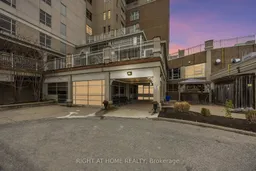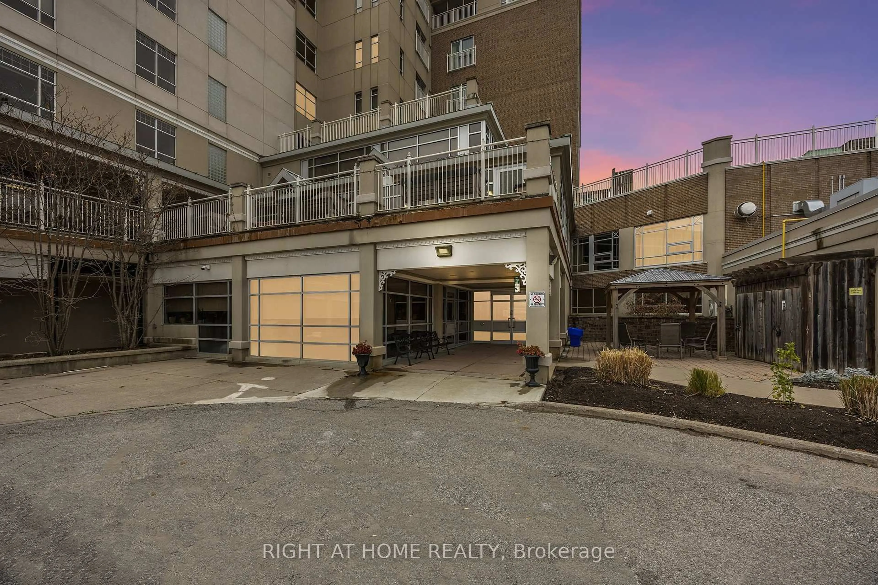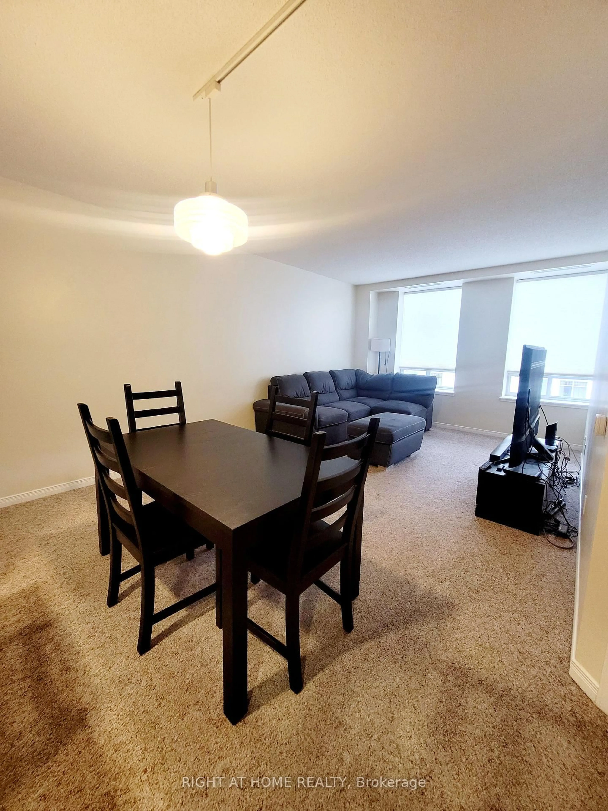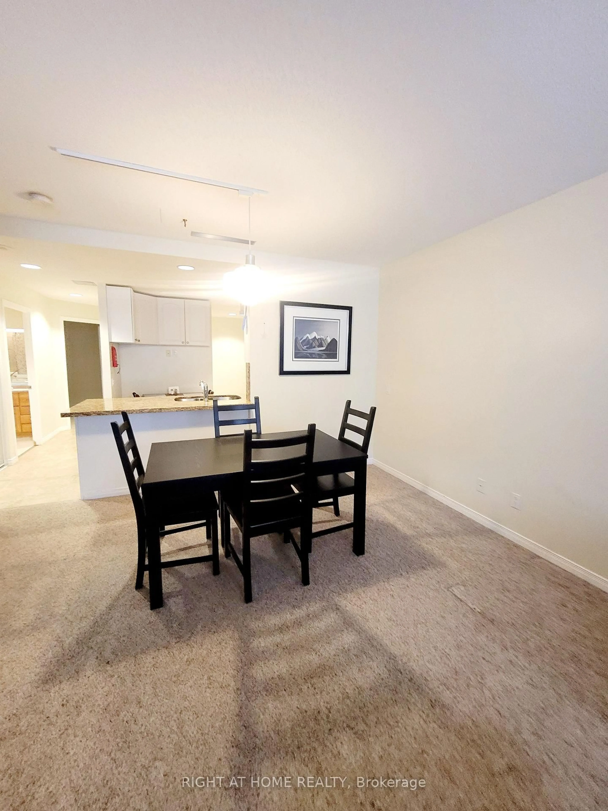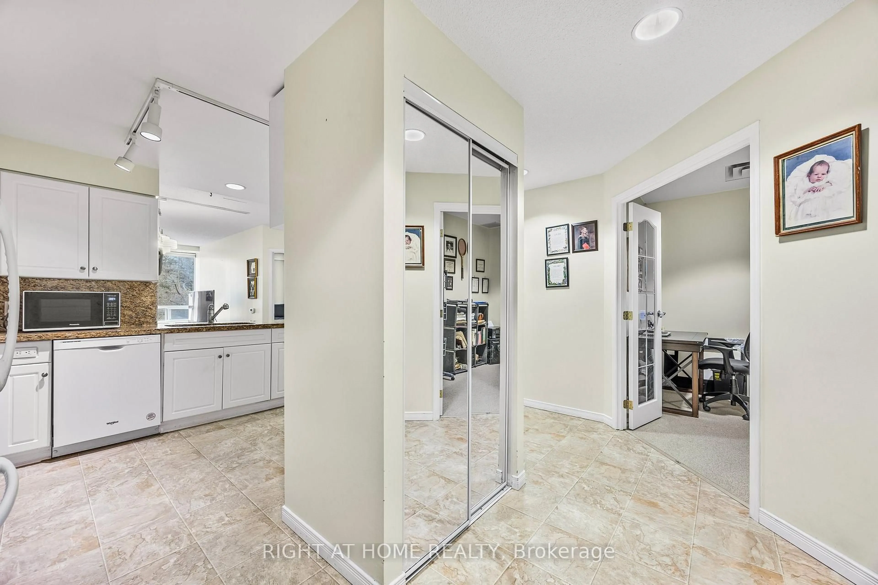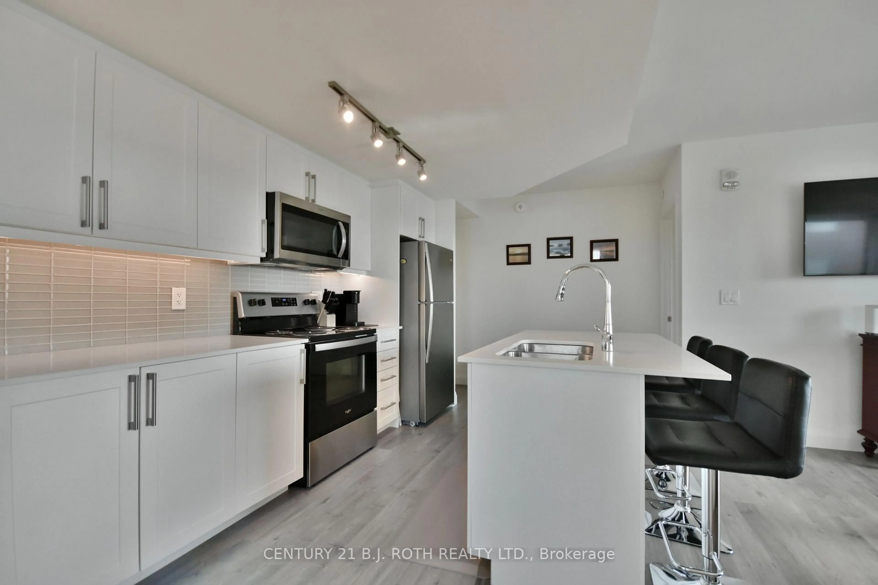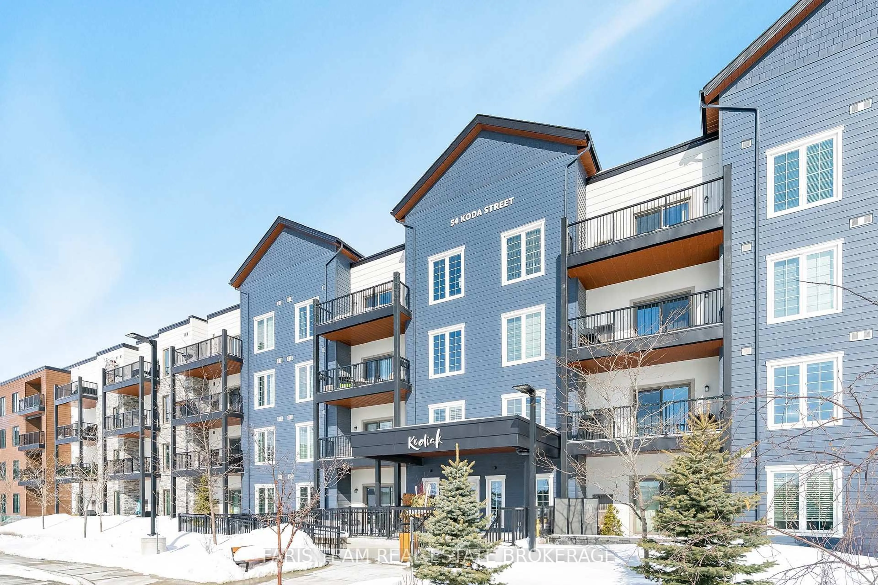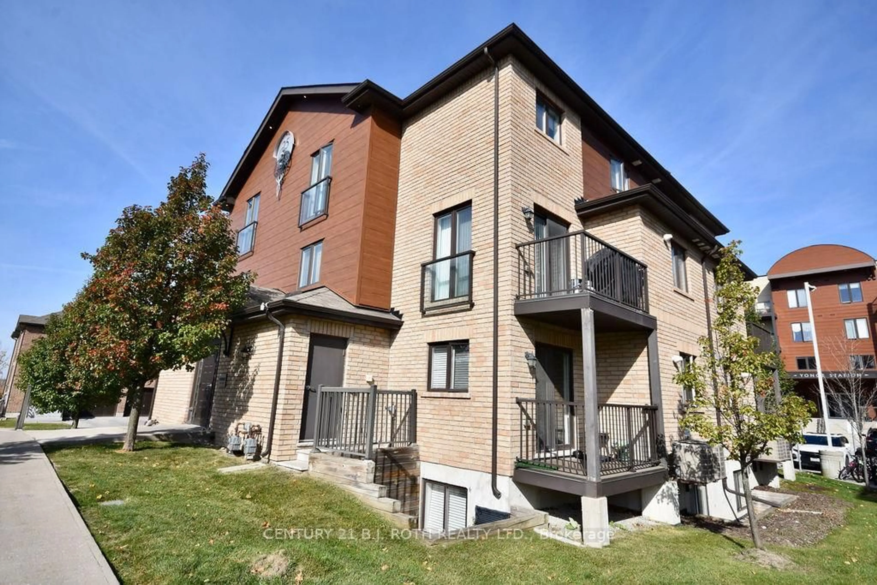74 Ross St #53, Barrie, Ontario L4N 1G3
Contact us about this property
Highlights
Estimated valueThis is the price Wahi expects this property to sell for.
The calculation is powered by our Instant Home Value Estimate, which uses current market and property price trends to estimate your home’s value with a 90% accuracy rate.Not available
Price/Sqft$513/sqft
Monthly cost
Open Calculator
Description
Welcome to effortless, adult-lifestyle living in this beautifully appointed 55+ condominium ideally located in the heart of Barrie. Just moments from the waterfront, vibrant arts and entertainment district, restaurants, cafés, and walking trails, this home offers the perfect blend of convenience, comfort, and community.Designed with full accessibility in mind, the suite features a thoughtful, open-concept layout that is both stylish and practical, including a walk-in shower/tub combo. Modern yet classic finishes create a warm, timeless feel, complemented by newer appliances, quality cabinetry, and newer flooring throughout. Every detail has been carefully considered to support easy living without compromising on design.Enjoy true peace of mind with all utilities included in the monthly condominium fee, allowing for predictable, stress-free budgeting. The building also offers secure underground parking, elevator access, and well-maintained common areas.This welcoming, well-managed community is known for its excellent amenities and organized activities, fostering an engaging and social lifestyle for residents who value connection as much as comfort. Whether you're attending a building event, relaxing in shared spaces, or heading out to enjoy the nearby waterfront and cultural attractions, everything you need is right at your doorstep.Ideal for those seeking a low-maintenance, active lifestyle in one of Barrie's most desirable locations, this condo offers a rare opportunity to enjoy refined living with unmatched convenience.
Property Details
Interior
Features
Main Floor
Kitchen
3.28 x 3.28Living
3.53 x 5.99Combined W/Dining
Den
2.84 x 2.34Bathroom
1.98 x 1.654 Pc Bath / Walk-in Bath
Exterior
Parking
Garage spaces 1
Garage type Underground
Other parking spaces 0
Total parking spaces 1
Condo Details
Inclusions
Property History
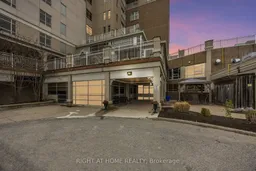 44
44