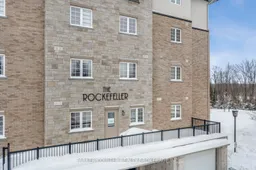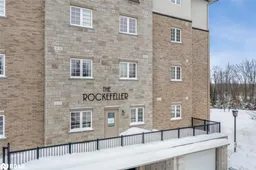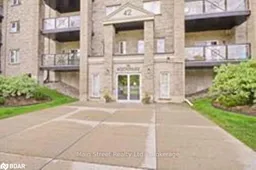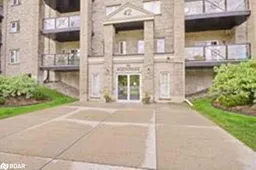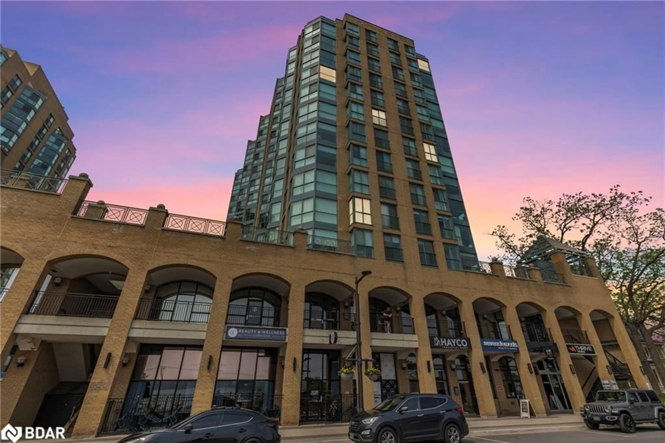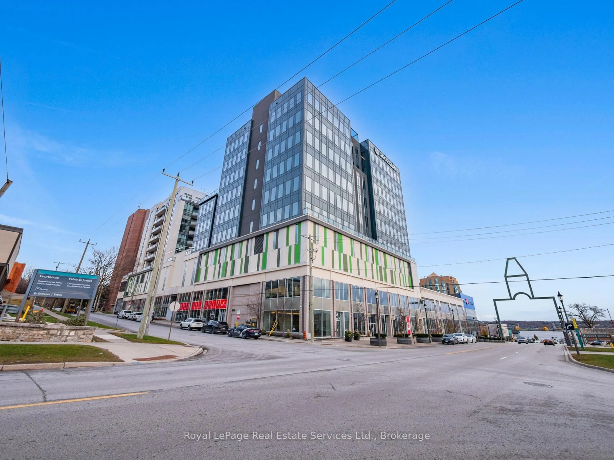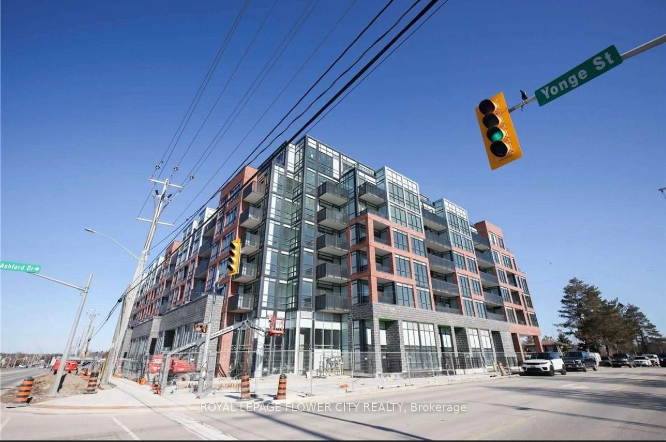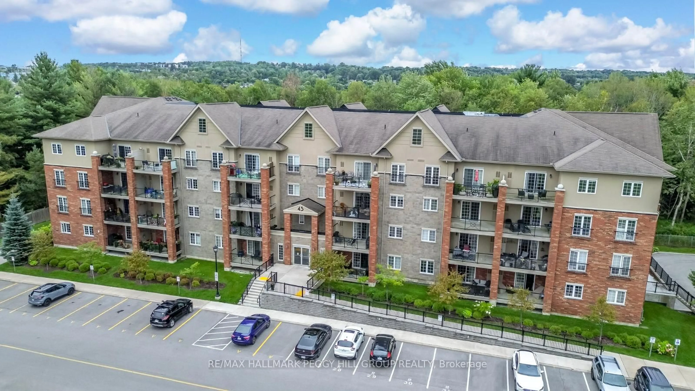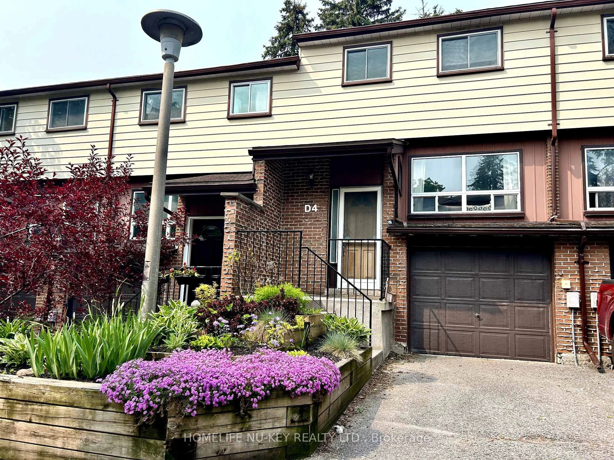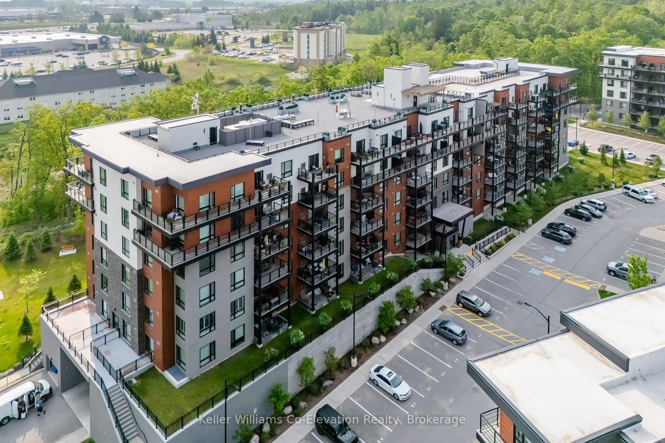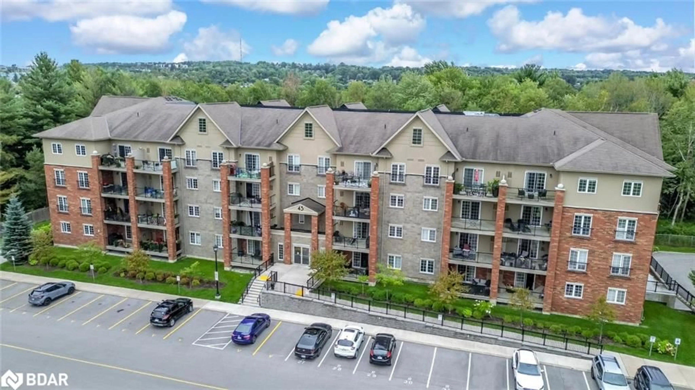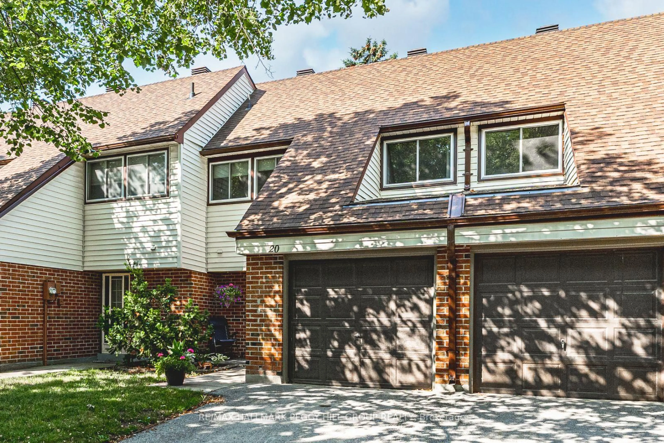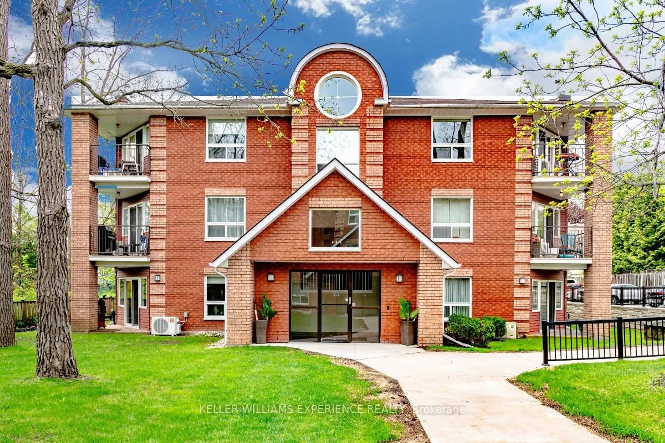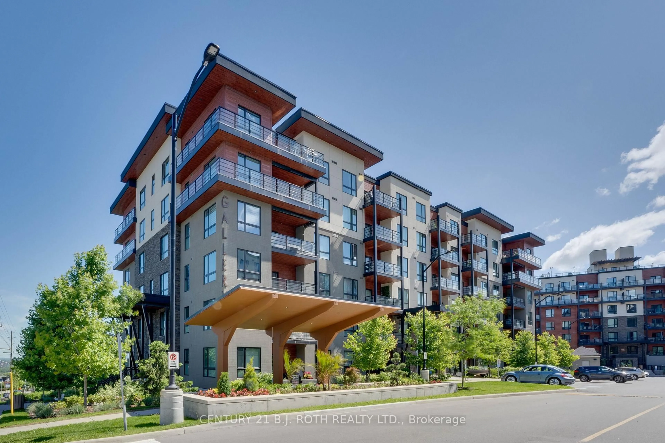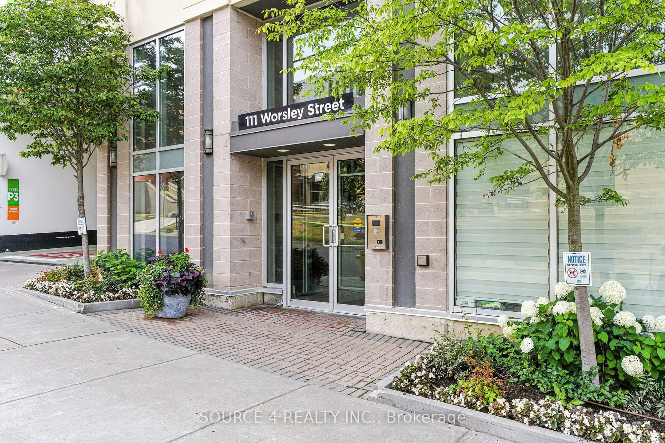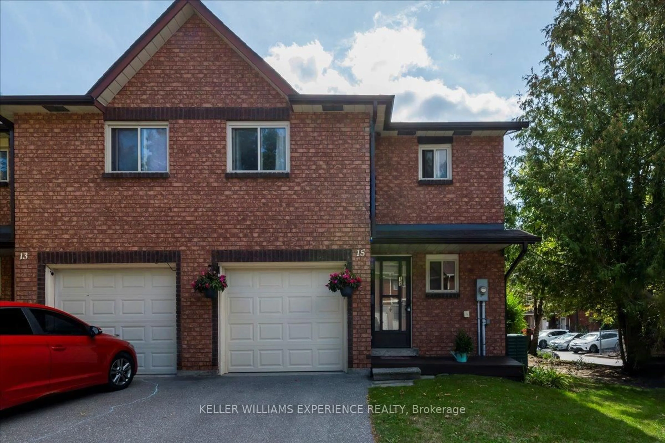Where Nature Meets City Living. The Rockefeller at Manhattan in Barrie Welcome to The Rockefeller, where modern comfort blends seamlessly with nature in the sought-after Manhattan development in central Barrie. This spacious 1-bedroom, 1-bathroom condo offers a bright, open-concept layout with updated lighting, laminate flooring, and an updated kitchen featuring ample counter space. Completely carpet-free, this unit also includes the convenience of in-suite laundry. Enjoy unobstructed views of greenspace and serene ponds from your 4th-floor balcony. The well-maintained community boasts beautifully landscaped grounds, secure garage parking with a locker, an elevator, and manicured outdoor common areas. Plus plenty of visitor parking available and BBQs and pets are welcome! Step outside and explore the peaceful Bear Creek Eco-Park. Wander along its 1.4 km trail, featuring wetlands, elevated boardwalks, and stunning natural scenery. Highway 400 is less than five minutes away, providing quick access to countless shopping centres and urban conveniences. Experience the best of both worlds nature's tranquility and city convenience at The Rockefeller.
Inclusions: Washer, Dryer, Fridge, Stove, Dishwasher, ELF'S, Window Coverings, Garage door opener.
