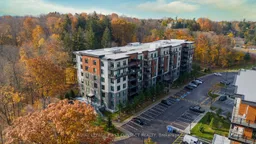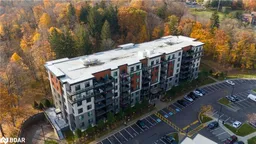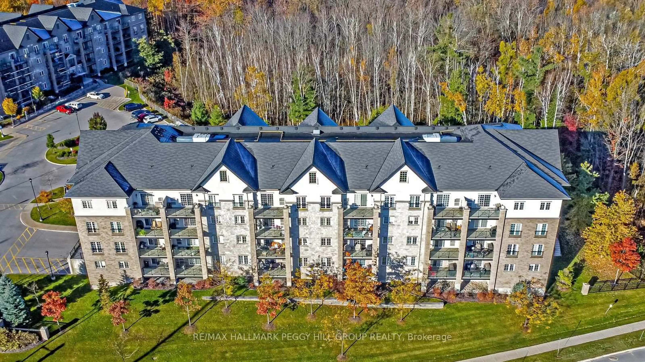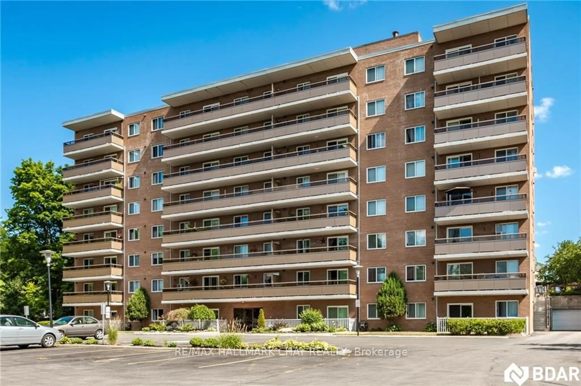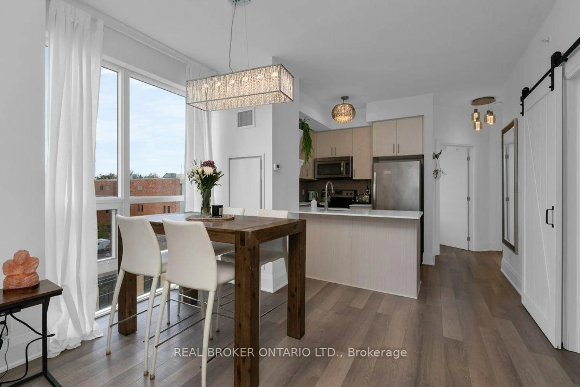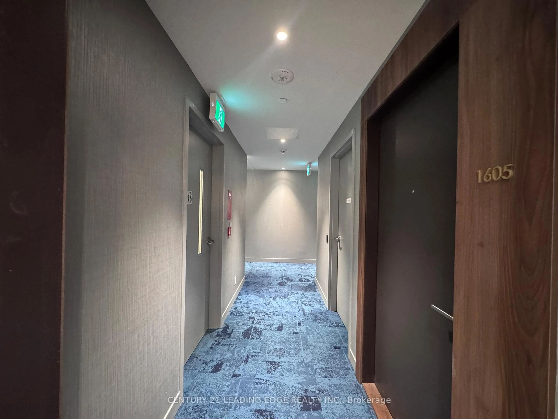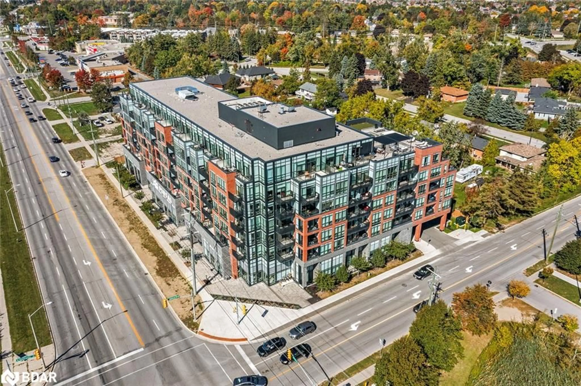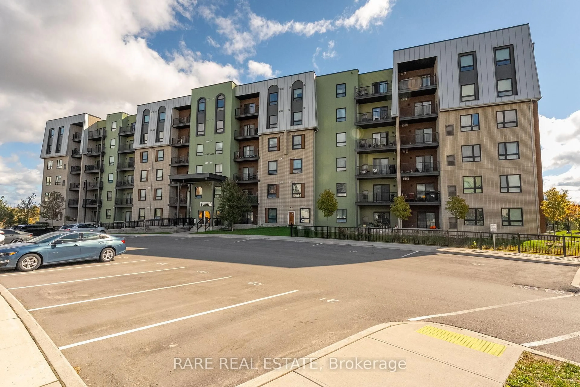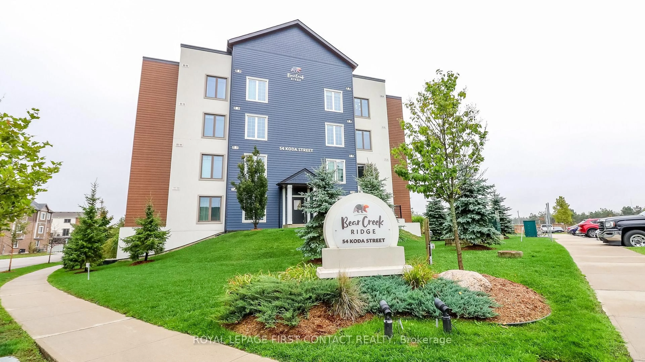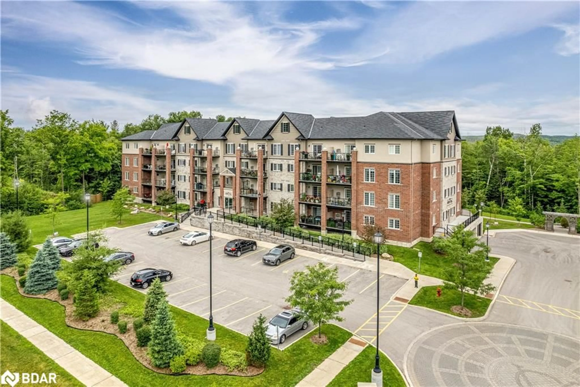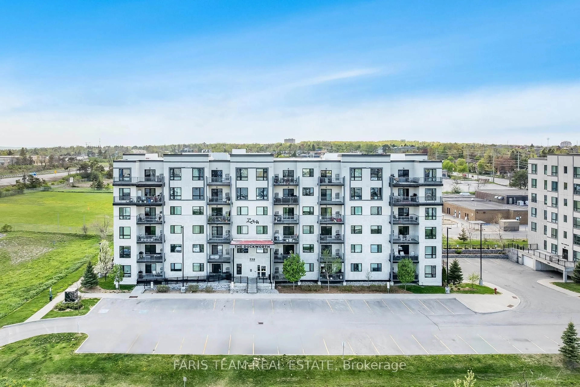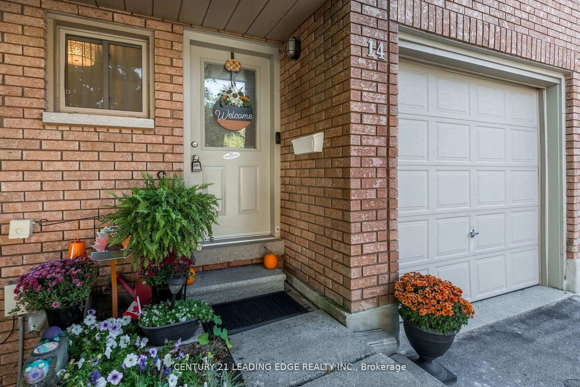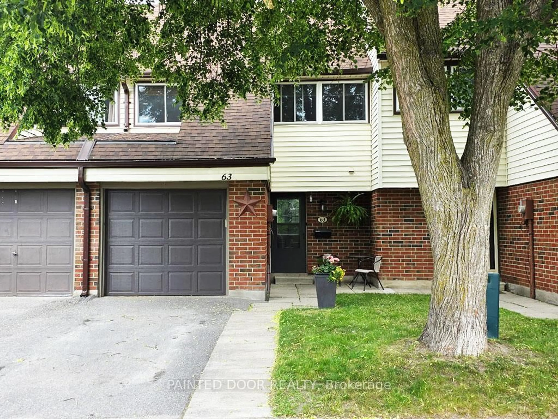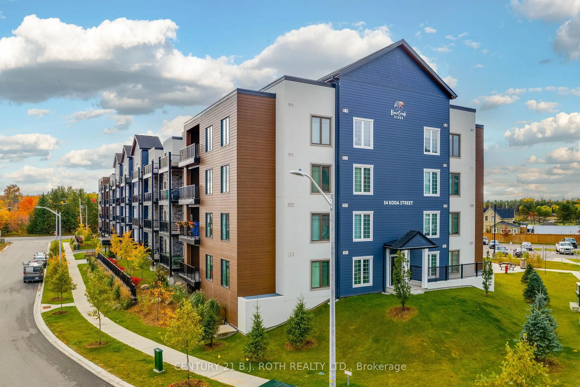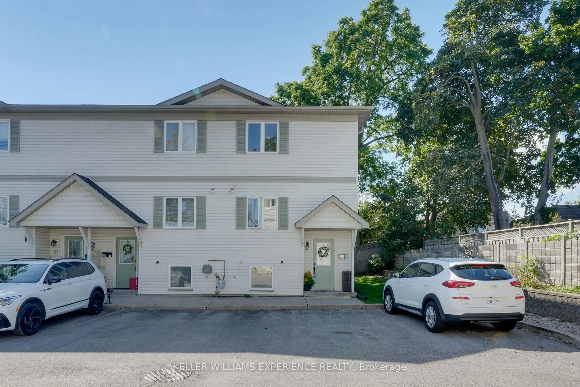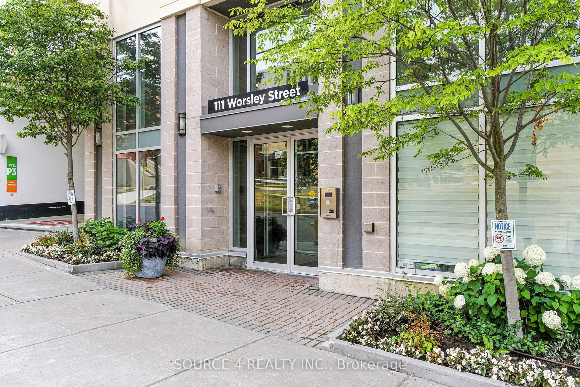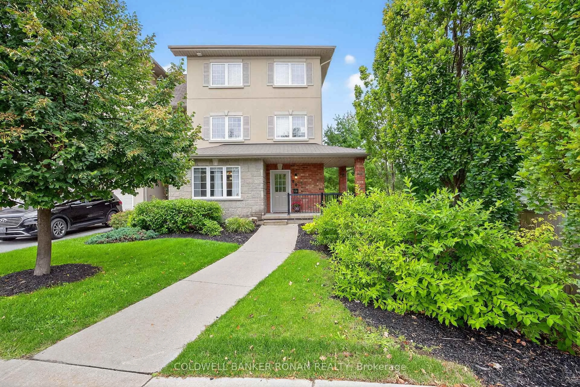Welcome to this fully updated 1-bedroom condo featuring an expansive private balcony with a premium view that overlooks a stunning view of lush forest and environmentally protected land! This unit has been updated with fresh paint and updating flooring creating a bright atmosphere throughout. This is a large 1 bedroom condo and has a full size laundry and mudroom that doubles as a functional storage area, adding convenience to your lifestyle.The Gallery Condominiums is a recently built, art-inspired complex situated in a prime, central location in Barrie, just off Essa Road and close to Highway 400. This unique community backs onto 14 acres of protected natural land, allowing residents to immerse themselves in nature with access to walking trails, boardwalks, and scenic lookouts. Whether you love a peaceful stroll or a morning jog, the beautiful surroundings offer the perfect backdrop.The building is designed to provide comfort, security, and convenience, with a range of exceptional amenities. Residents can enjoy a secure entry system, welcoming lobbies in each building, and convenient elevators. The beautifully landscaped gardens enhance the outdoor ambiance, and Building 302 boasts a communal rooftop terrace, perfect for relaxing or entertaining while taking in panoramic views. For additional ease, the building offers visitors parking. This unit includes one outdoor parking space. With a harmonious blend of modern design, natural beauty, and convenient living, this condo offers a truly exceptional lifestyle; book your showing today! Excellent parking space which is located just east of the front door marked as #10. Quick closing available.
Inclusions: fridge, stove, dishwasher, washer & dryer
