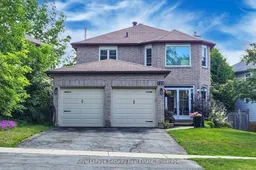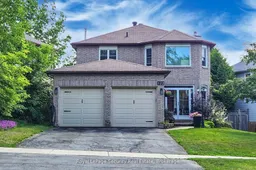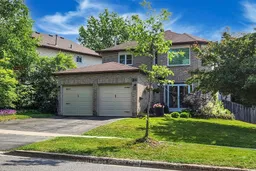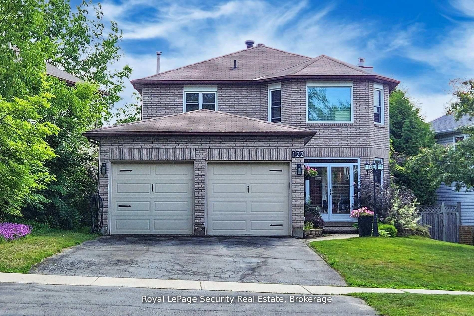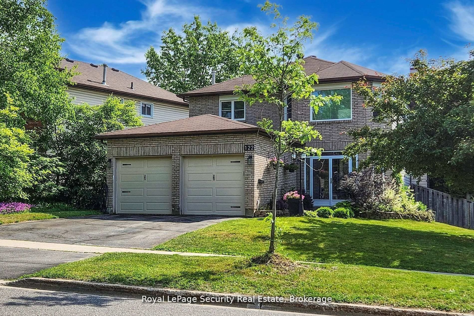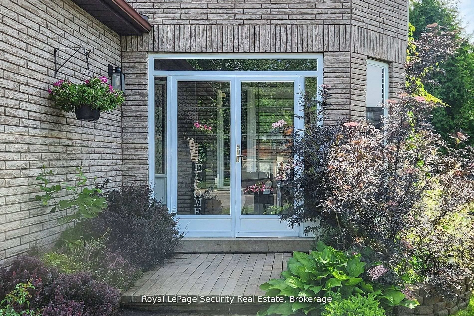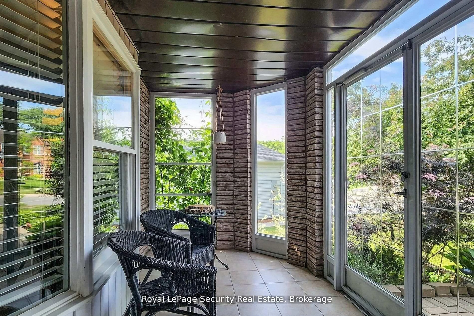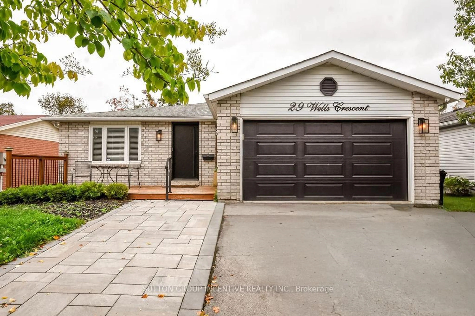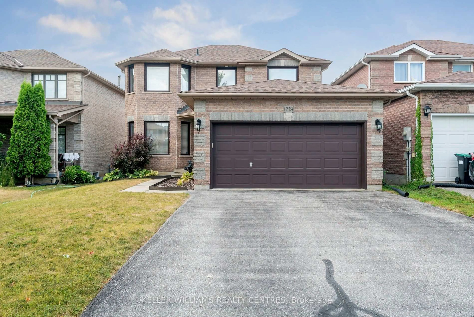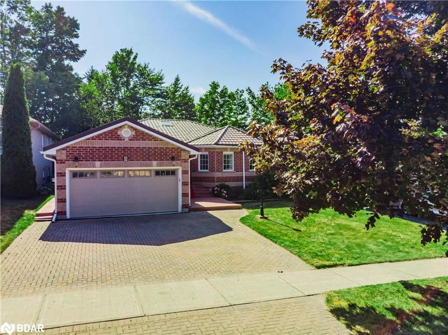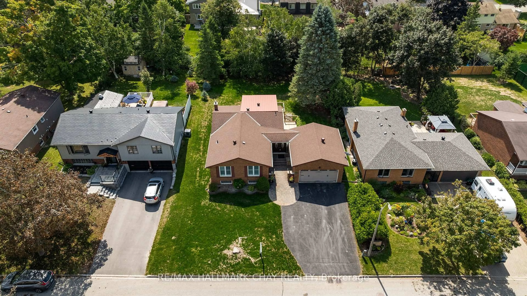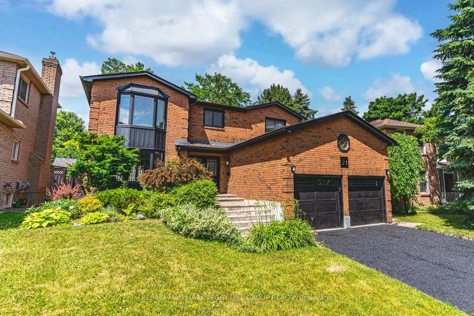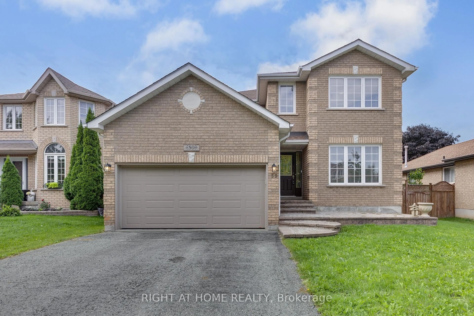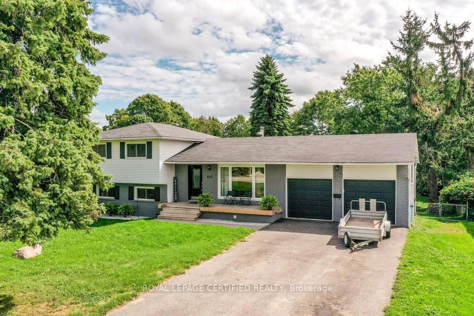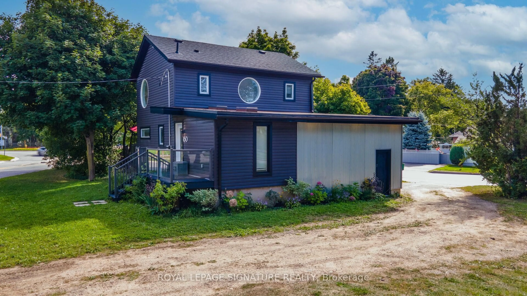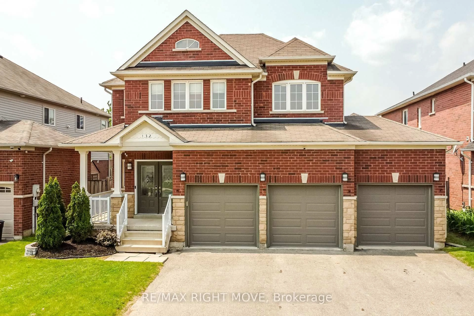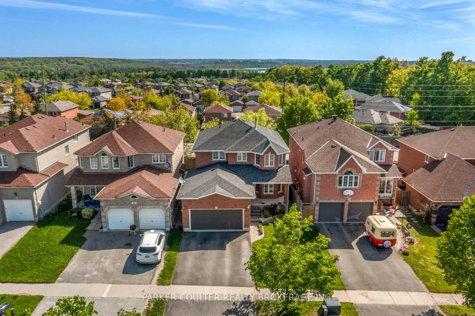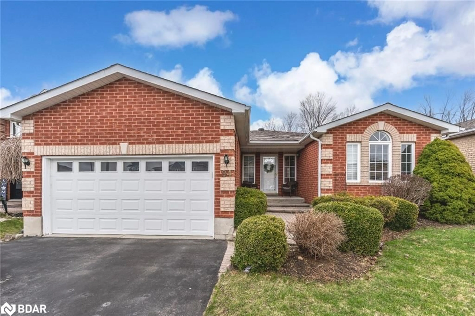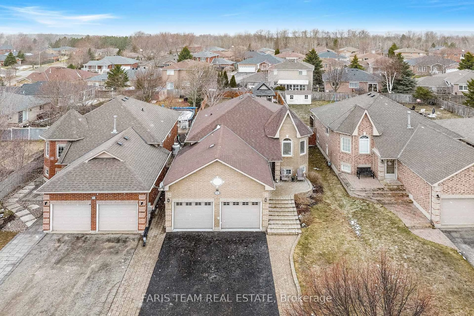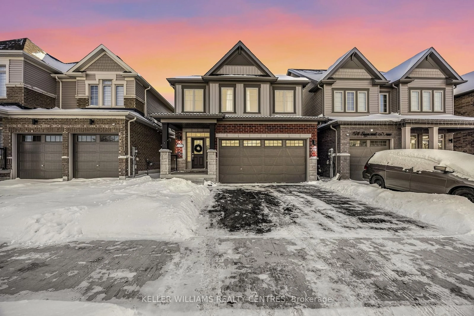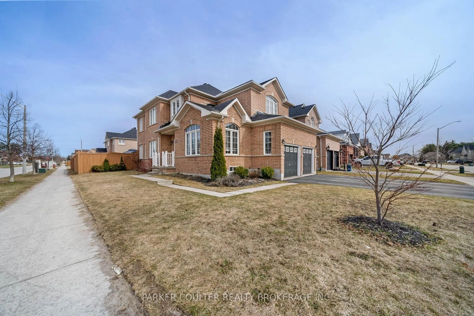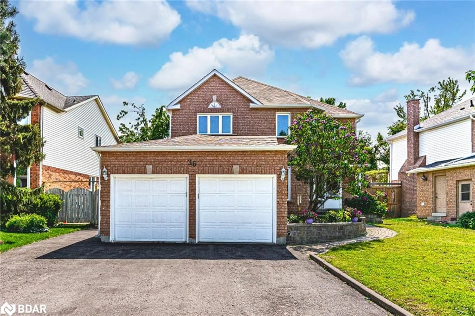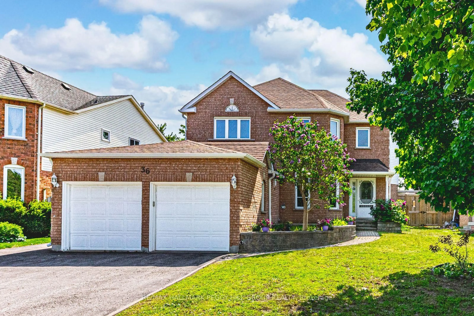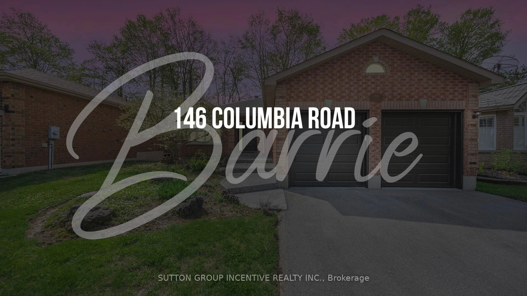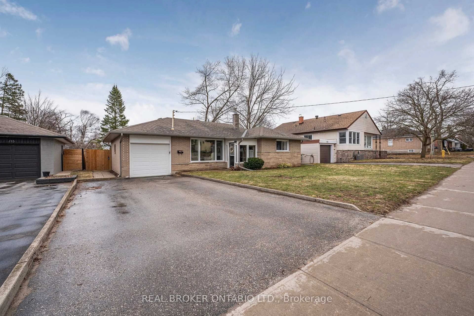122 Browning Tr, Barrie, Ontario L4N 6R3
Contact us about this property
Highlights
Estimated valueThis is the price Wahi expects this property to sell for.
The calculation is powered by our Instant Home Value Estimate, which uses current market and property price trends to estimate your home’s value with a 90% accuracy rate.Not available
Price/Sqft$466/sqft
Monthly cost
Open Calculator

Curious about what homes are selling for in this area?
Get a report on comparable homes with helpful insights and trends.
+127
Properties sold*
$793K
Median sold price*
*Based on last 30 days
Description
Imagine your family thriving in this thoughtfully designed, sun-filled home. From the moment you step into the warm, enclosed front entry, you'll feel welcomed. The main level is the perfect stage for daily life, featuring a spacious and functional layout. The bright, updated kitchen is the true heart of the home, seamlessly connecting to separate dining and family rooms a perfect setup for homework, hosting holiday dinners, and simply keeping an eye on the kids. Upstairs is designed for rest and recharge. The generously sized primary bedroom is a true parent's retreat, complete with a stylish, private ensuite a peaceful escape after a long day. Downstairs, the full finished basement delivers incredible bonus space, including a large recreation room that can instantly become a teen lounge, dedicated play area, or home gym, plus an extra bedroom for guests or an older child. Outdoor living is a dream! The refreshed family room (with new flooring and paint!) overlooks your private, fully fenced backyard oasis. Surrounded by mature trees, the space features a fantastic two-tiered deck and gazebo, providing the ultimate setting for summer barbecues, birthday parties, and relaxing family evenings.
Property Details
Interior
Features
Main Floor
Sunroom
4.46 x 2.0Ceramic Floor / Window Flr to Ceil / Pass Through
Foyer
2.43 x 2.95Tile Floor / W/O To Garage / 2 Pc Bath
Living
4.32 x 3.3hardwood floor / Bay Window / Electric Fireplace
Dining
3.66 x 3.35hardwood floor / Window
Exterior
Features
Parking
Garage spaces 2
Garage type Attached
Other parking spaces 2
Total parking spaces 4
Property History
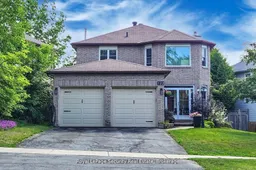 49
49