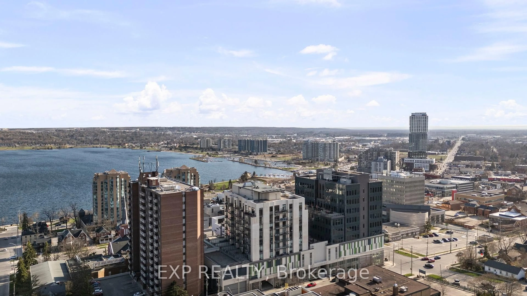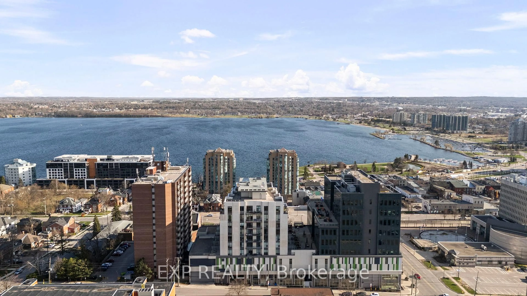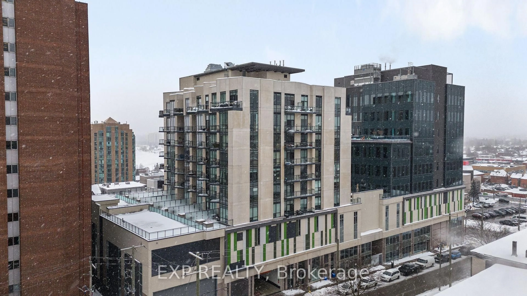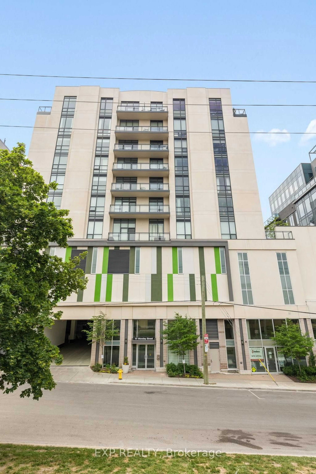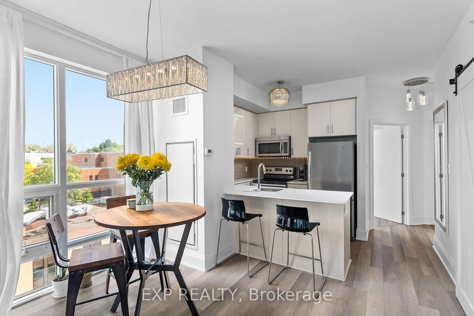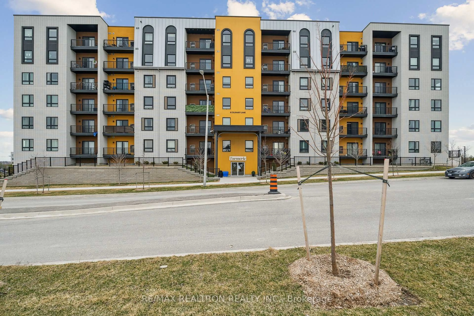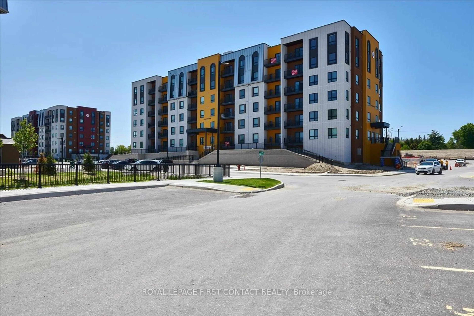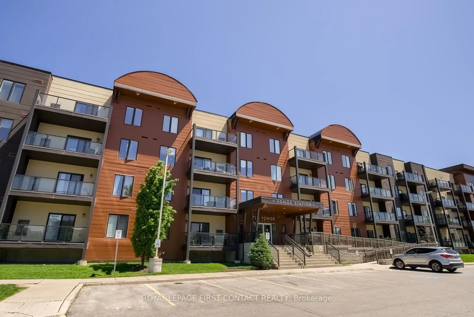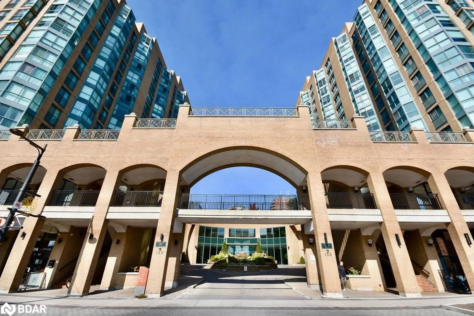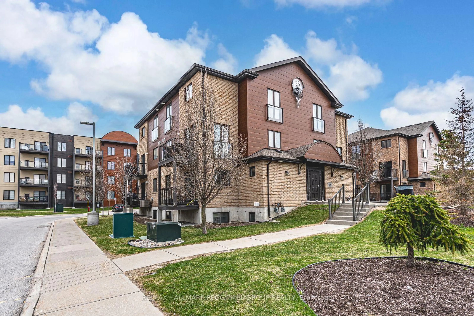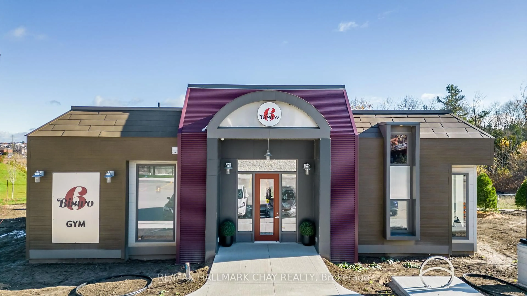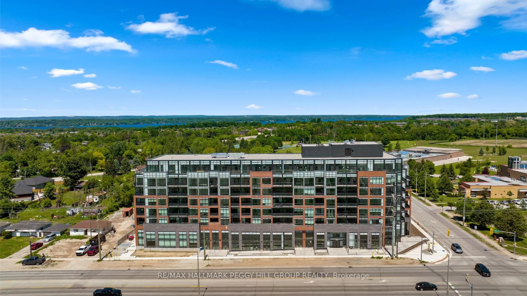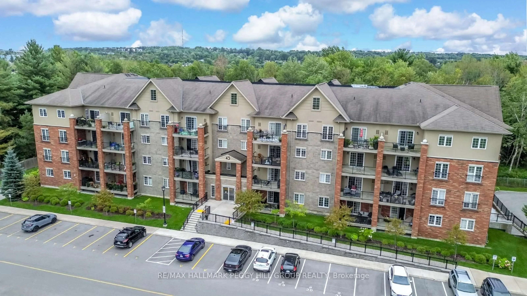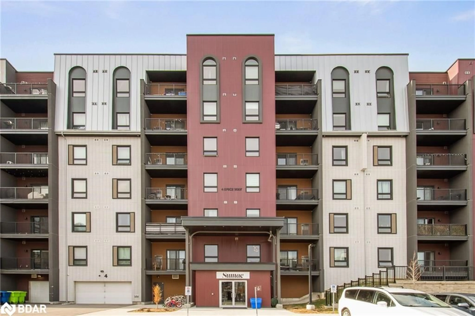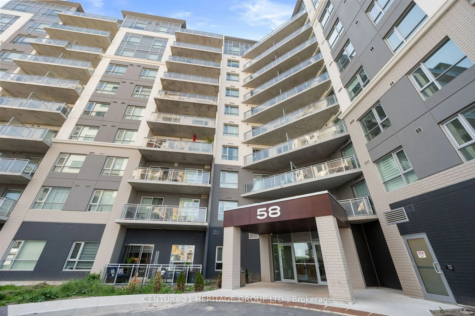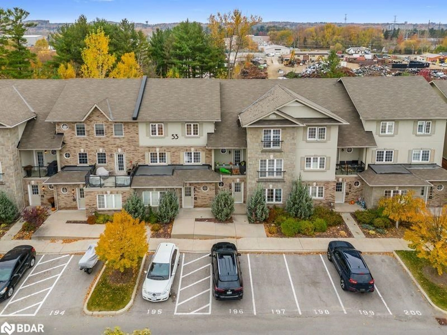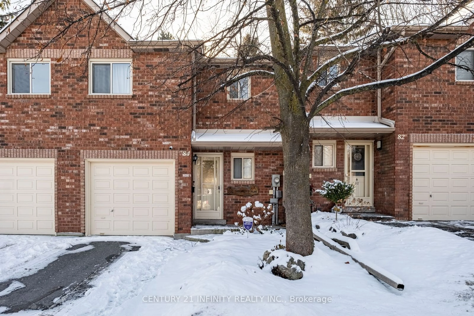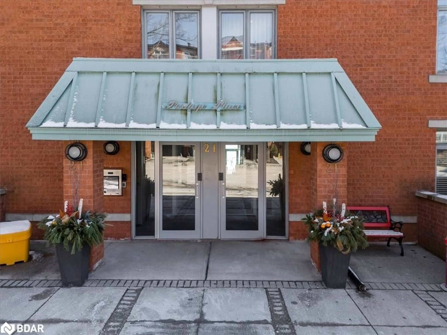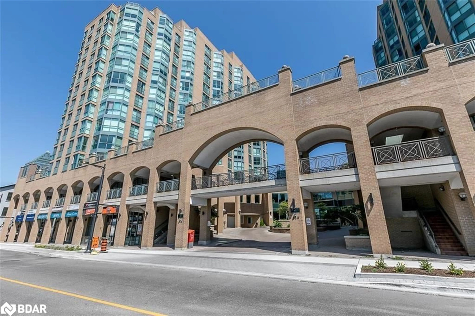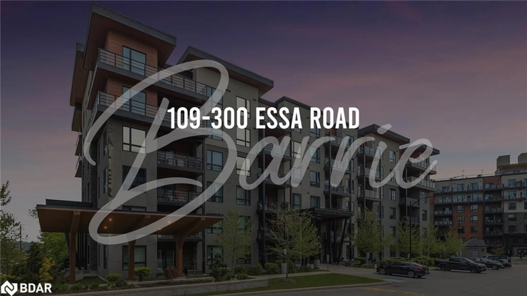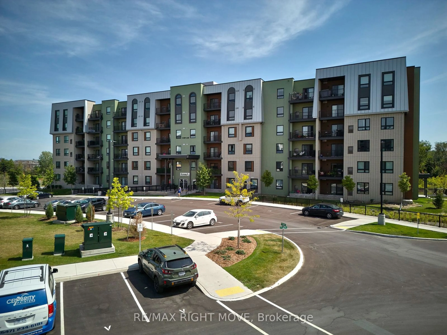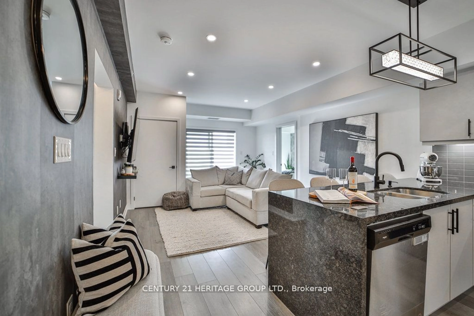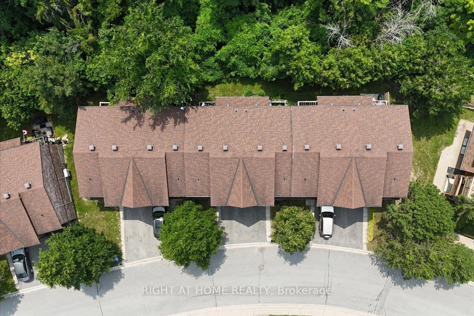111 Worsley St #503, Barrie, Ontario L4M 0J5
Contact us about this property
Highlights
Estimated ValueThis is the price Wahi expects this property to sell for.
The calculation is powered by our Instant Home Value Estimate, which uses current market and property price trends to estimate your home’s value with a 90% accuracy rate.Not available
Price/Sqft$804/sqft
Est. Mortgage$2,576/mo
Maintenance fees$881/mo
Tax Amount (2024)$4,003/yr
Days On Market23 days
Description
Located in the heart of Barrie's downtown core, this exceptional condo offers an upscale living experience in the vibrant lakeshore community, just steps from Kempenfelt Bay. Featuring two bedrooms and two bathrooms, this unit is perfect for professionals, retirees, or small families. The open-concept layout is enhanced by 9 ceilings and large windows throughout, filling the space with natural light and offering breathtaking views of Lake Simcoe and stunning evening sunsets. The modern kitchen boasts stainless-steel appliances and an eat-in area, making it ideal for entertaining or quiet meals at home. The primary bedroom includes a modern 4-piece ensuite and a walk-in closet offering ample closet space. Additional highlights include in-suite laundry, stylish paint colours, laminate flooring, and a large balcony to enjoy the outdoors. This building provides high-end amenities such as a large, high-ceiling lobby, covered private parking, private locker storage, high-speed elevators, gym access, and exclusive areas for entertaining including party rooms available for rent and balcony spaces for larger gatherings. Enjoy a lifestyle of convenience with everything within walking distance, including shops, dining, nightlife, and the Barrie waterfront.
Property Details
Interior
Features
Main Floor
Br
3.07 x 2.73Window / Closet
Kitchen
3.43 x 2.27Open Concept / Stainless Steel Appl
Living
5.53 x 3.34Open Concept / Large Window / W/O To Balcony
Primary
3.28 x 3.074 Pc Ensuite / W/I Closet / Window
Exterior
Features
Parking
Garage spaces 1
Garage type Underground
Other parking spaces 0
Total parking spaces 1
Condo Details
Amenities
Bbqs Allowed, Community BBQ, Exercise Room, Elevator, Party/Meeting Room, Rooftop Deck/Garden
Inclusions
Property History
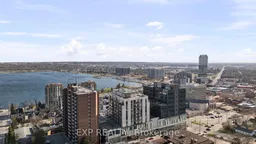 32
32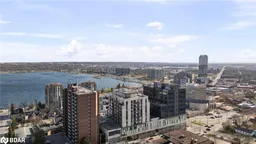
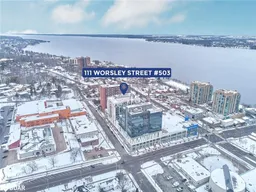
Get up to 1% cashback when you buy your dream home with Wahi Cashback

A new way to buy a home that puts cash back in your pocket.
- Our in-house Realtors do more deals and bring that negotiating power into your corner
- We leverage technology to get you more insights, move faster and simplify the process
- Our digital business model means we pass the savings onto you, with up to 1% cashback on the purchase of your home
