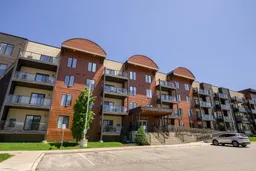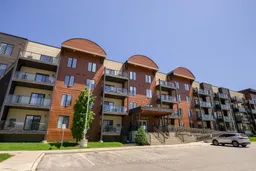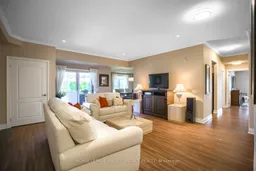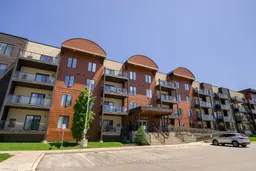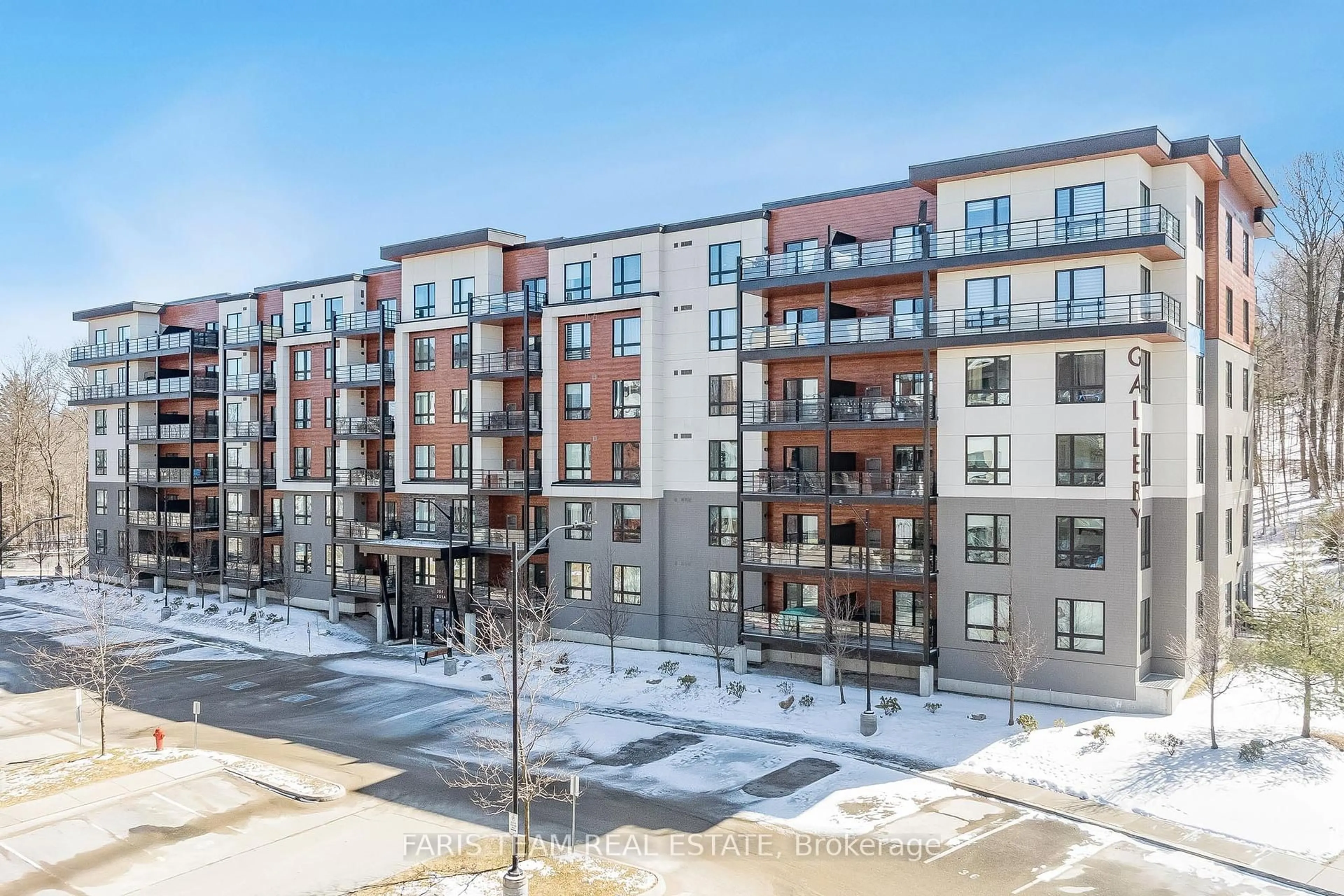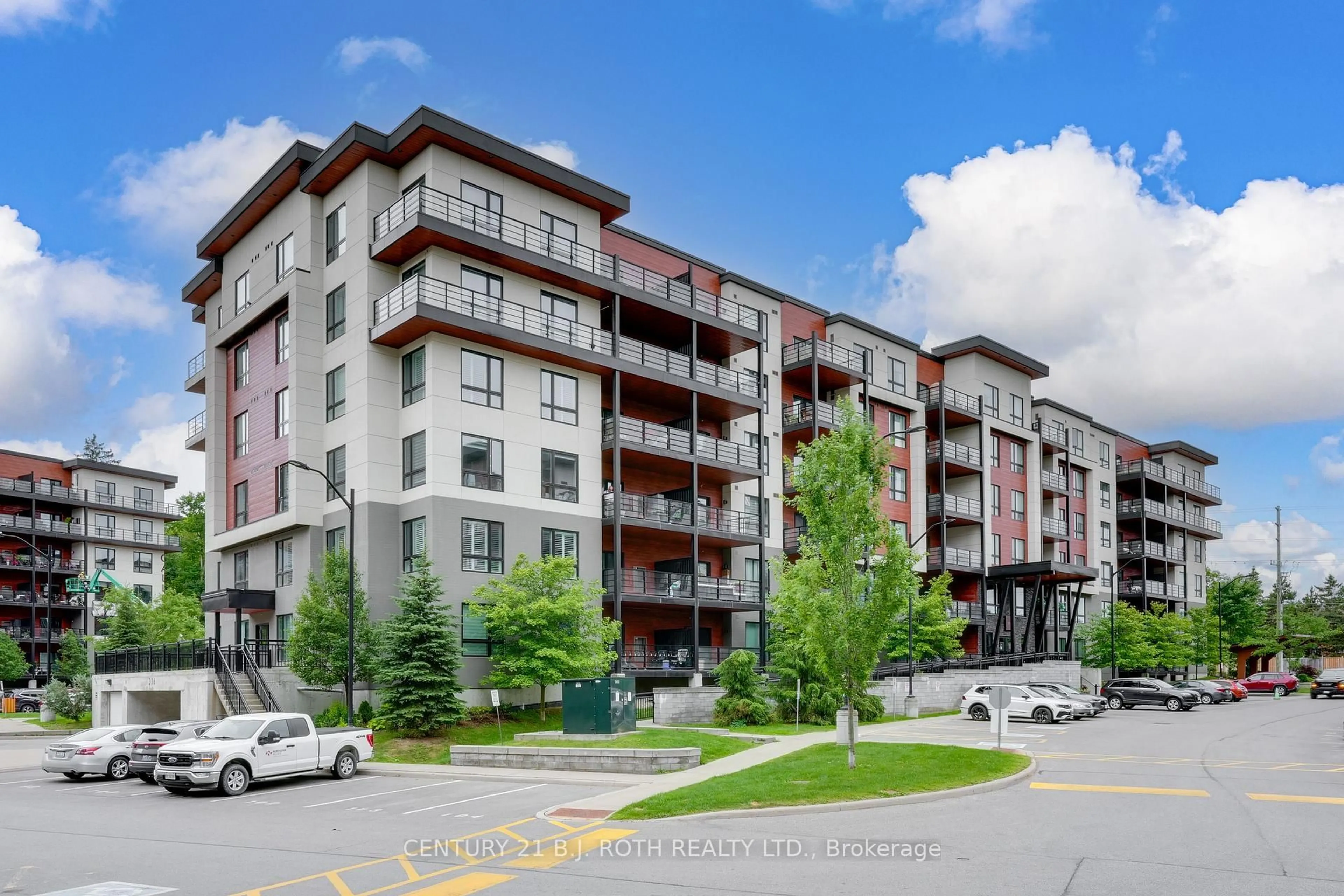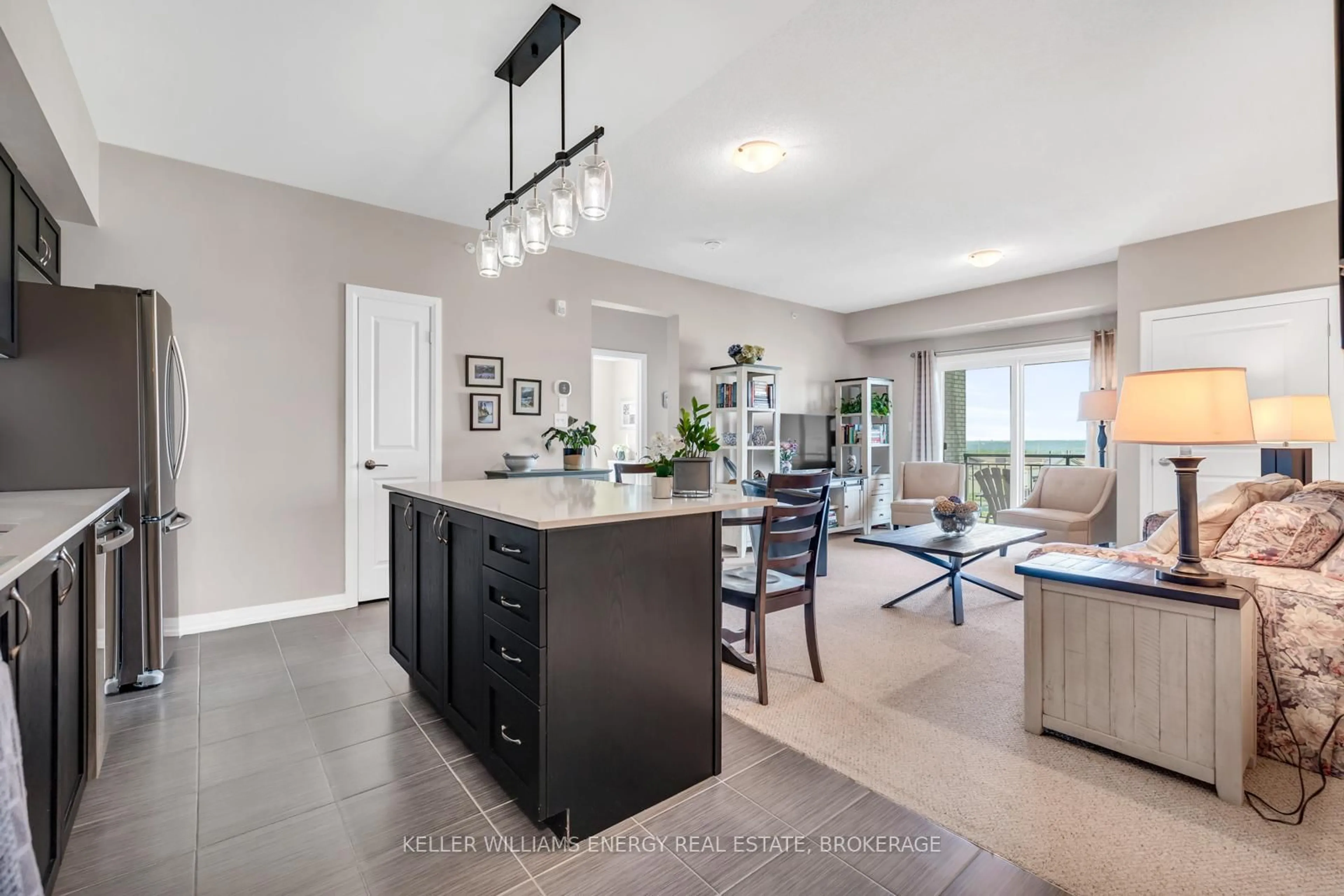Looking to downsize but not willing to give up on style, space and quality? Check out this sparkling 1400 sq ft 2 bedroom plus large den ground floor corner unit. This sunny space feels like a high-end bungalow with 9 ft ceilings, over-sized windows in every room, and beautiful upgraded finishes throughout. Enjoy a fabulous kitchen with quality painted wood cabinetry, quartz counters, luxury appliances and undermount lighting. Spacious Primary suite can accommodate a large king set plus tons of closet space and a beautiful tile and glass shower. The second bedroom is massive and features 2 double closets. The bright and airy den easily doubles as a 3rd bedroom or office. Freshly painted, Custom blinds throughout, quality engineered flooring, heavy trims and cornice moldings speak to the elevated quality and feel. Great lay-out- plus the large terrace has the convenience of a gate to grass and sidewalk- no hustling your pooch through the lobby at 6am. Underground parking space and an adjacent double-sized locker to store your bike, snow tires and a lot more. Walk-able neighbourhood- library, major shopping, restaurants, parks, trails, pickle ball courts, schools and Barrie South GO station. You won't find a more convenient location! Book your viewing today!
Inclusions: washer/dryer, fridge, stove, dishwasher, microwave
