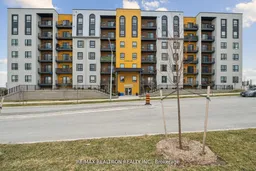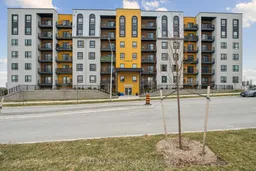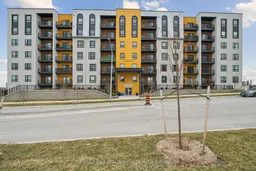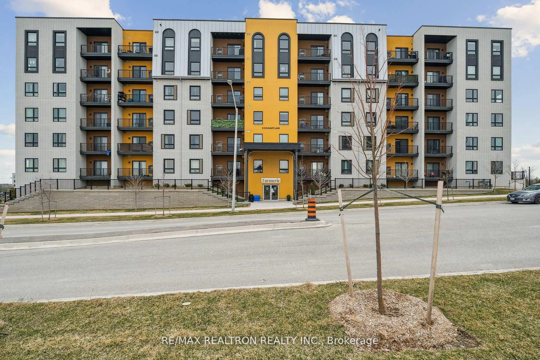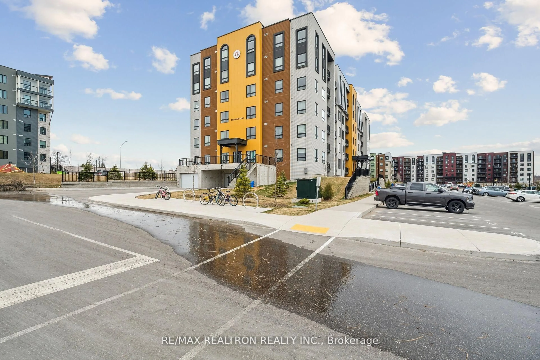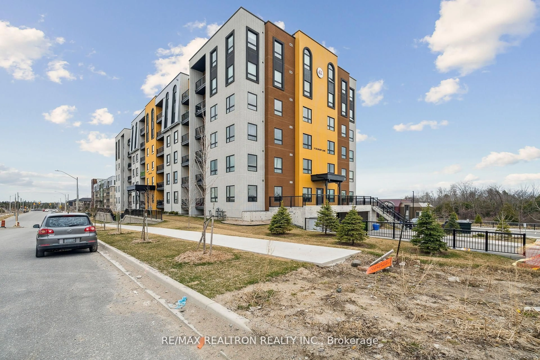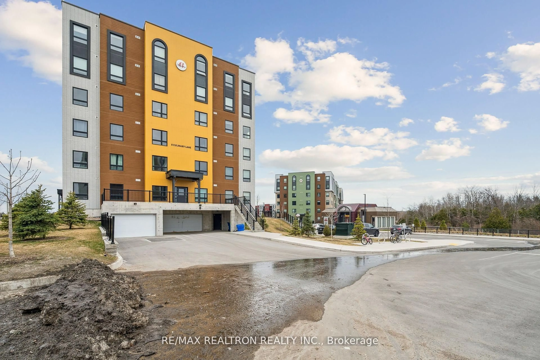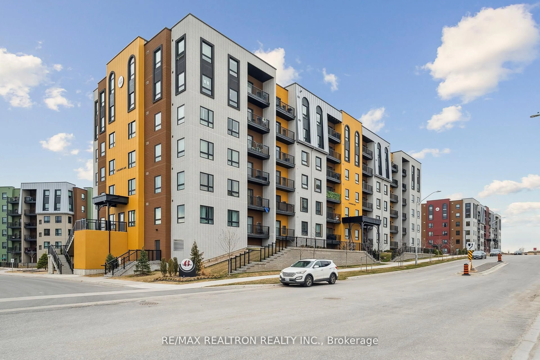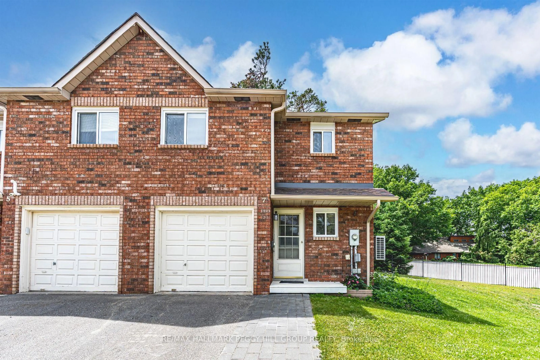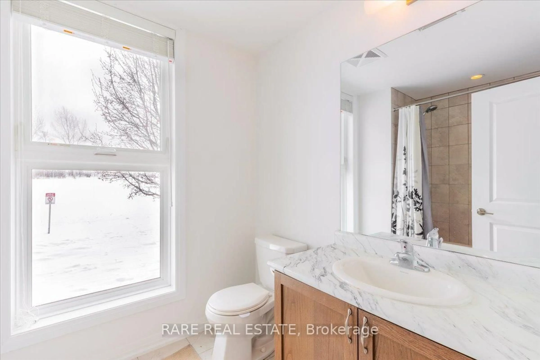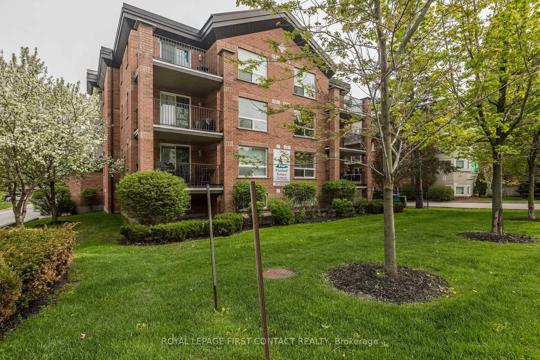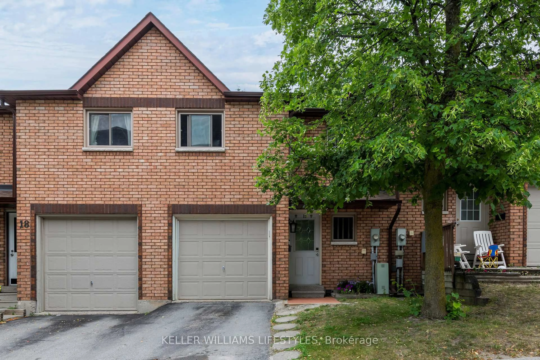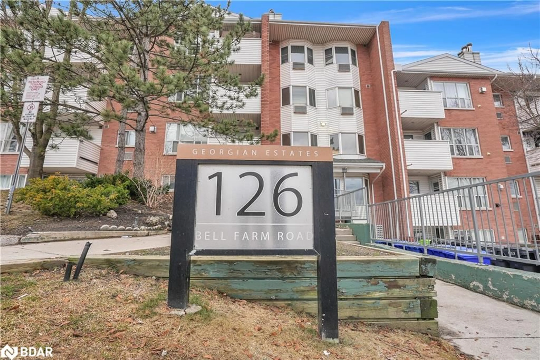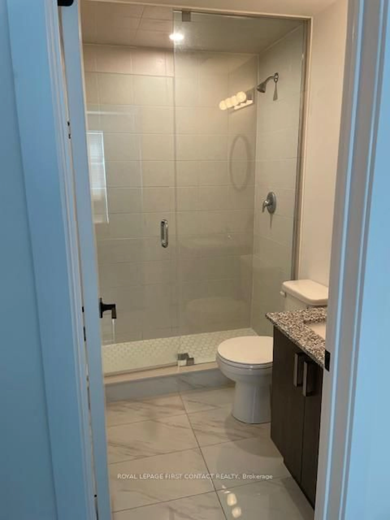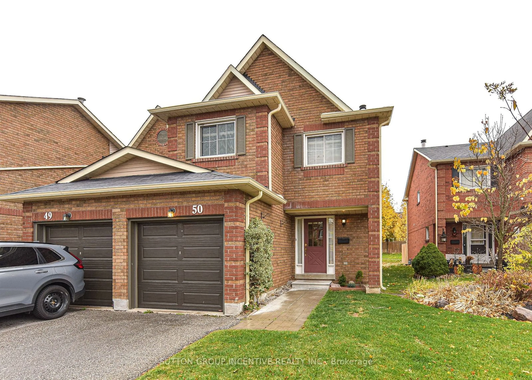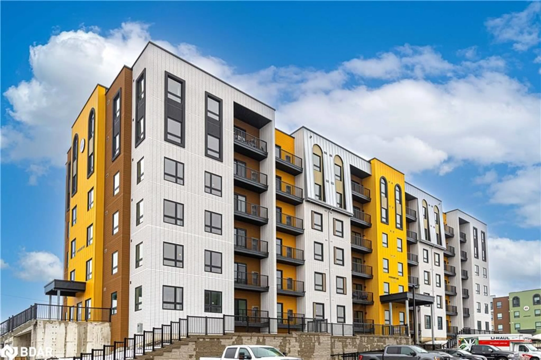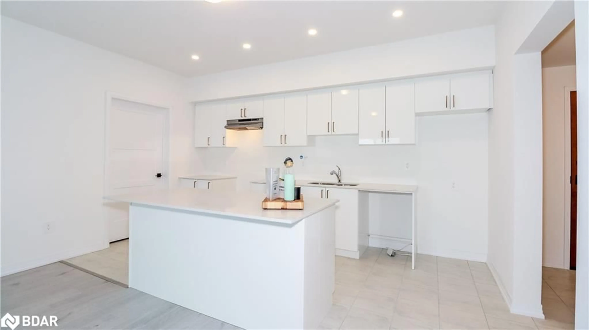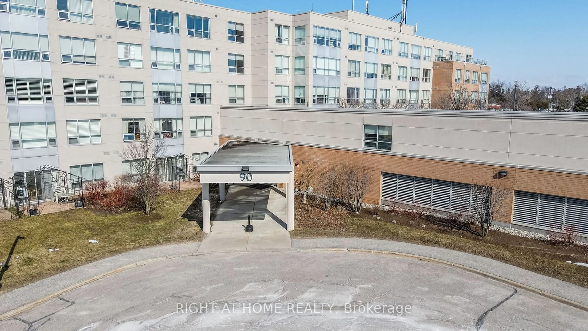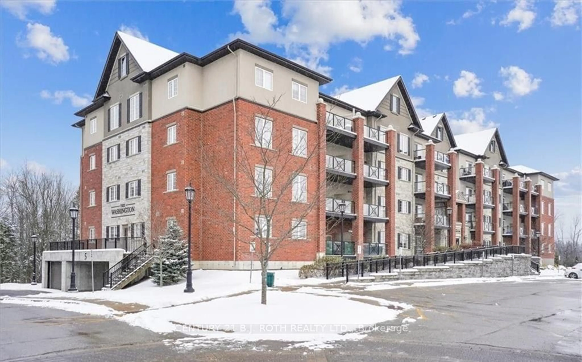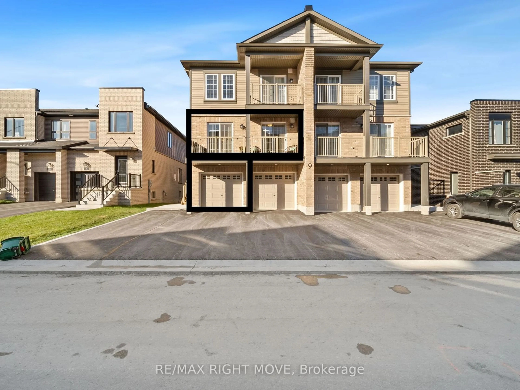8 Culinary Lane #307, Barrie, Ontario L9J 0T2
Contact us about this property
Highlights
Estimated valueThis is the price Wahi expects this property to sell for.
The calculation is powered by our Instant Home Value Estimate, which uses current market and property price trends to estimate your home’s value with a 90% accuracy rate.Not available
Price/Sqft$496/sqft
Monthly cost
Open Calculator

Curious about what homes are selling for in this area?
Get a report on comparable homes with helpful insights and trends.
+31
Properties sold*
$503K
Median sold price*
*Based on last 30 days
Description
Welcome to this exceptional two-bedroom residence, gracefully situated in a low-rise building that is only two years old. Designed with both elegance and comfort in mind, this home features two generously proportioned carpet-free bedrooms, each offering a peaceful and light-filled sanctuary. A beautifully finished three piece bathroom complements the home's sophisticated design, while the open-concept living and dining area flow seamlessly onto a spacious private balcony-ideal for refined entertaining or relaxed barbecues overlooking the ravine and the fitness centre just across the way. Stylish laminate flooring extends throughout the living area and bedrooms, lending warmth and durable tile flooring and sleek quartz countertops, bringing both beauty and functionality to the heart of the home. With modern finishes, quality craftsmanship, and an enviable setting immersed in nature and wellness amenities, this residence embodies contemporary elegance in a serene urban retreat. Ideally located just steps away from the Go station offering effortlessly commuting. Enjoy scenic trails through protected lands within walking distance. and the convenience of being just minutes from the highway, top rated schools, the beach, parks, restaurants, and public transit. Move-In Ready For You !
Property Details
Interior
Features
Main Floor
Living
4.6 x 4.21Laminate / O/Looks Ravine / W/O To Balcony
Dining
4.6 x 4.21Laminate / Breakfast Bar / Open Concept
Kitchen
4.2 x 2.93Tile Floor / Quartz Counter / Backsplash
Primary
3.38 x 3.66Laminate / Window / Large Closet
Exterior
Features
Parking
Garage spaces -
Garage type -
Total parking spaces 1
Condo Details
Amenities
Bbqs Allowed, Bike Storage, Exercise Room, Gym, Party/Meeting Room, Playground
Inclusions
Property History
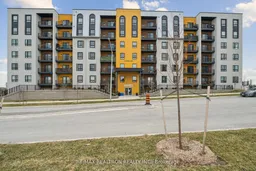 33
33