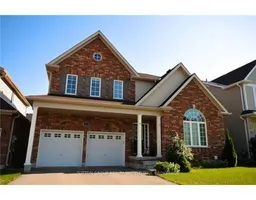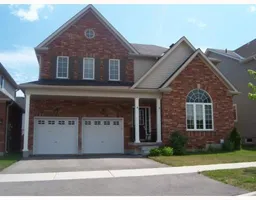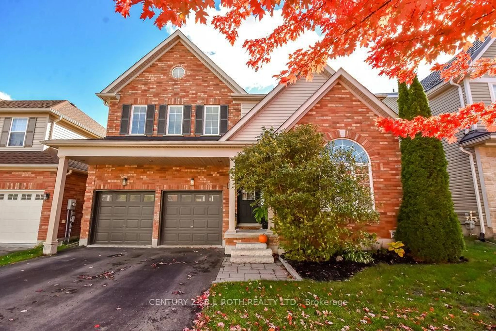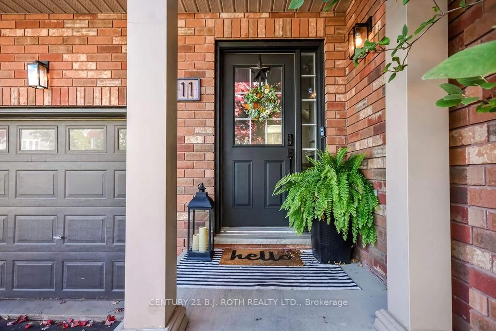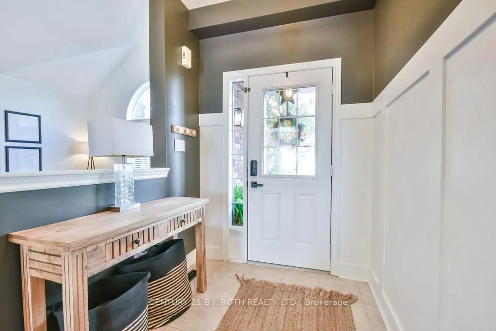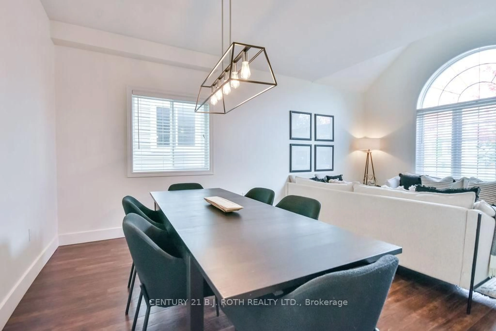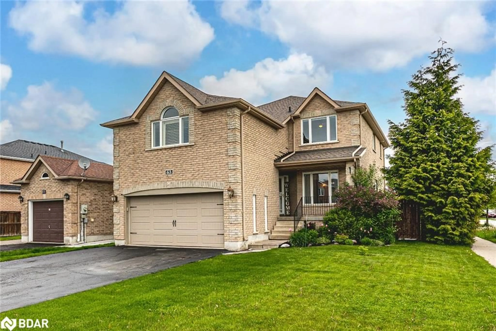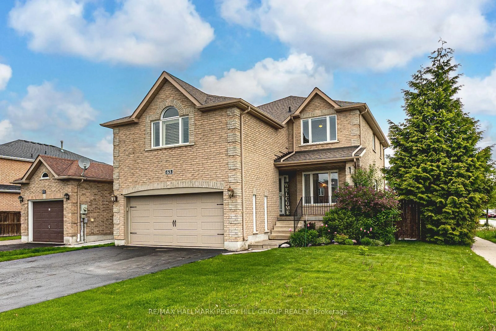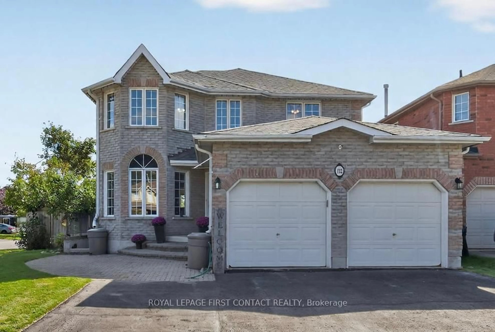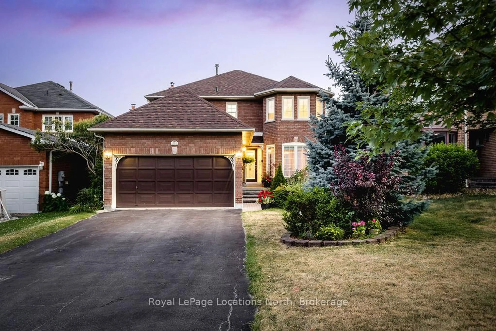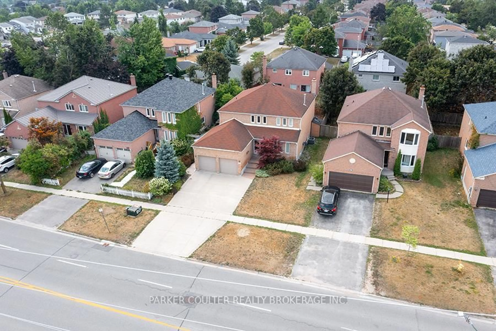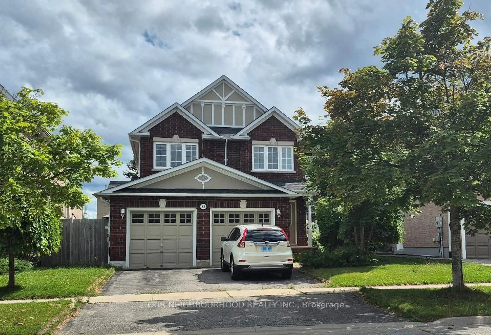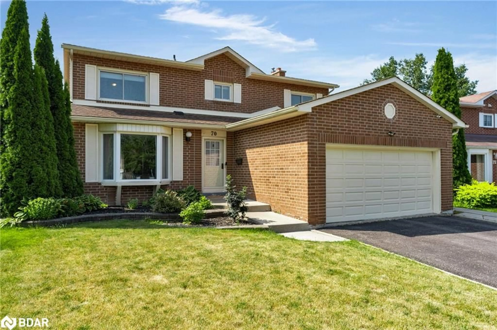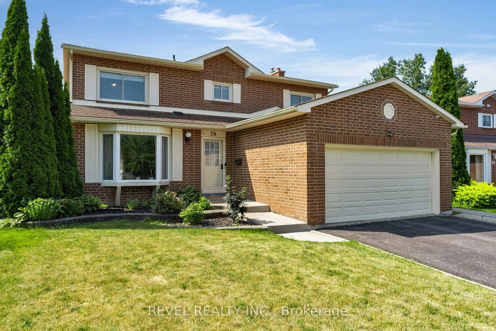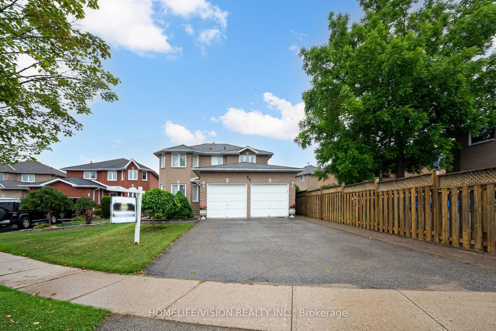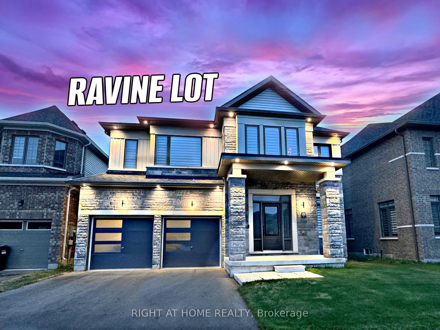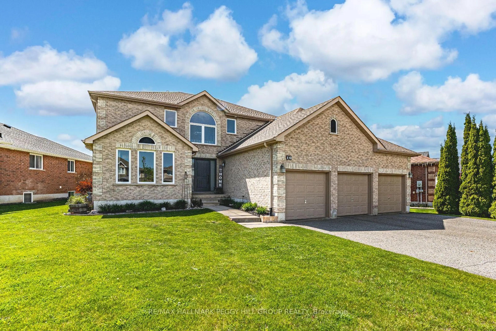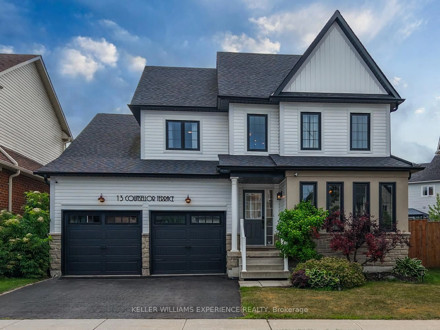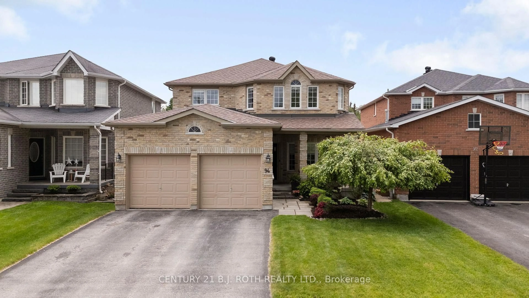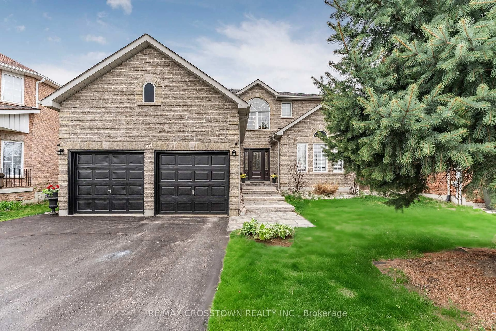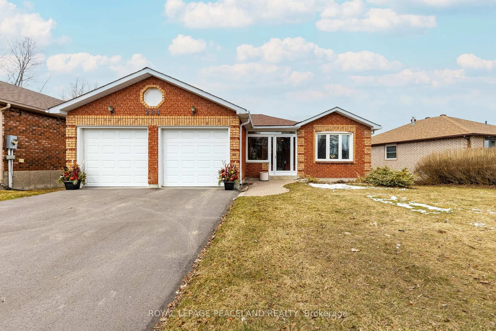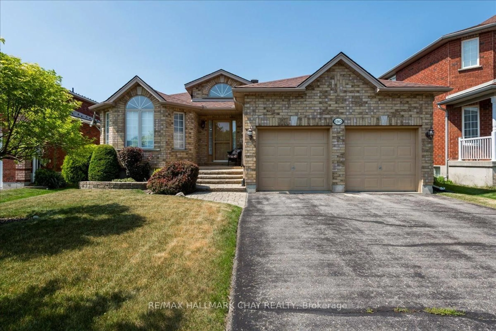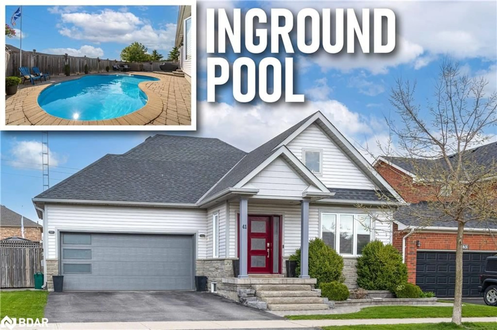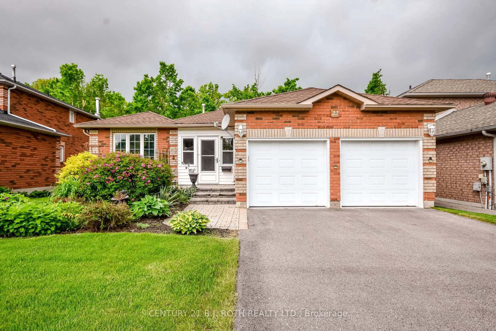11 Blackbird Lane, Barrie, Ontario L4N 0Z1
Contact us about this property
Highlights
Estimated valueThis is the price Wahi expects this property to sell for.
The calculation is powered by our Instant Home Value Estimate, which uses current market and property price trends to estimate your home’s value with a 90% accuracy rate.Not available
Price/Sqft$440/sqft
Monthly cost
Open Calculator

Curious about what homes are selling for in this area?
Get a report on comparable homes with helpful insights and trends.
+127
Properties sold*
$793K
Median sold price*
*Based on last 30 days
Description
Modern 4-Bedroom Home in Highly Sought-After South Barrie! Welcome to this beautifully updated 4-bedroom home located in one of South Barrie's most desirable neighbourhoods! Step inside and discover a bright, open-concept living space featuring modern finishes and thoughtful upgrades throughout. The stunning kitchen showcases brand new appliances, elegant quartz countertops, and sleek cabinetry, with a convenient walkout to a brand-new deck - perfect for entertaining or enjoying your morning coffee. Upstairs, the spacious primary suite features a stylishly updated ensuite, while additional full bathroom and a main-floor powder room provide comfort and convenience for the whole family. Additional highlights include a new roof (2022) for peace of mind and contemporary touches that make this home truly move-in ready. Located in a family-friendly South Barrie community, this home offers easy access to top-rated schools, shopping centres, parks, and major highways - everything you need right at your doorstep. Don't miss your chance to own this stylish, move-in-ready home in one of Barrie's most sought-after neighbourhoods!
Property Details
Interior
Features
Main Floor
Family
4.8 x 4.0Broadloom / Gas Fireplace
Dining
6.1 x 4.0Broadloom / Cathedral Ceiling / Combined W/Living
Kitchen
3.7 x 3.0Ceramic Floor / Pantry / Stainless Steel Appl
Breakfast
3.7 x 2.7Ceramic Floor / W/O To Yard
Exterior
Features
Parking
Garage spaces 2
Garage type Attached
Other parking spaces 2
Total parking spaces 4
Property History
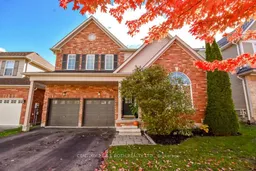 50
50