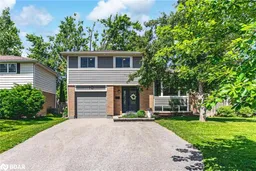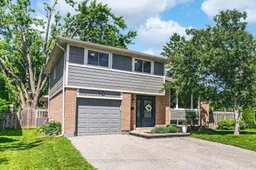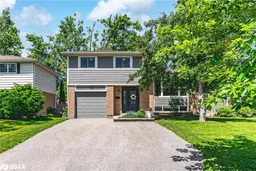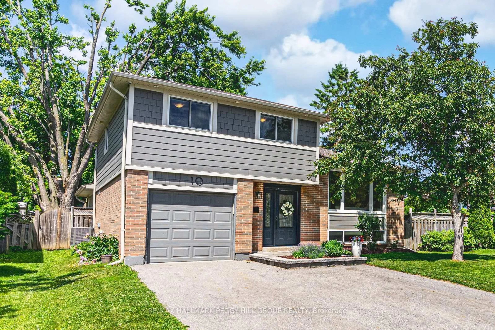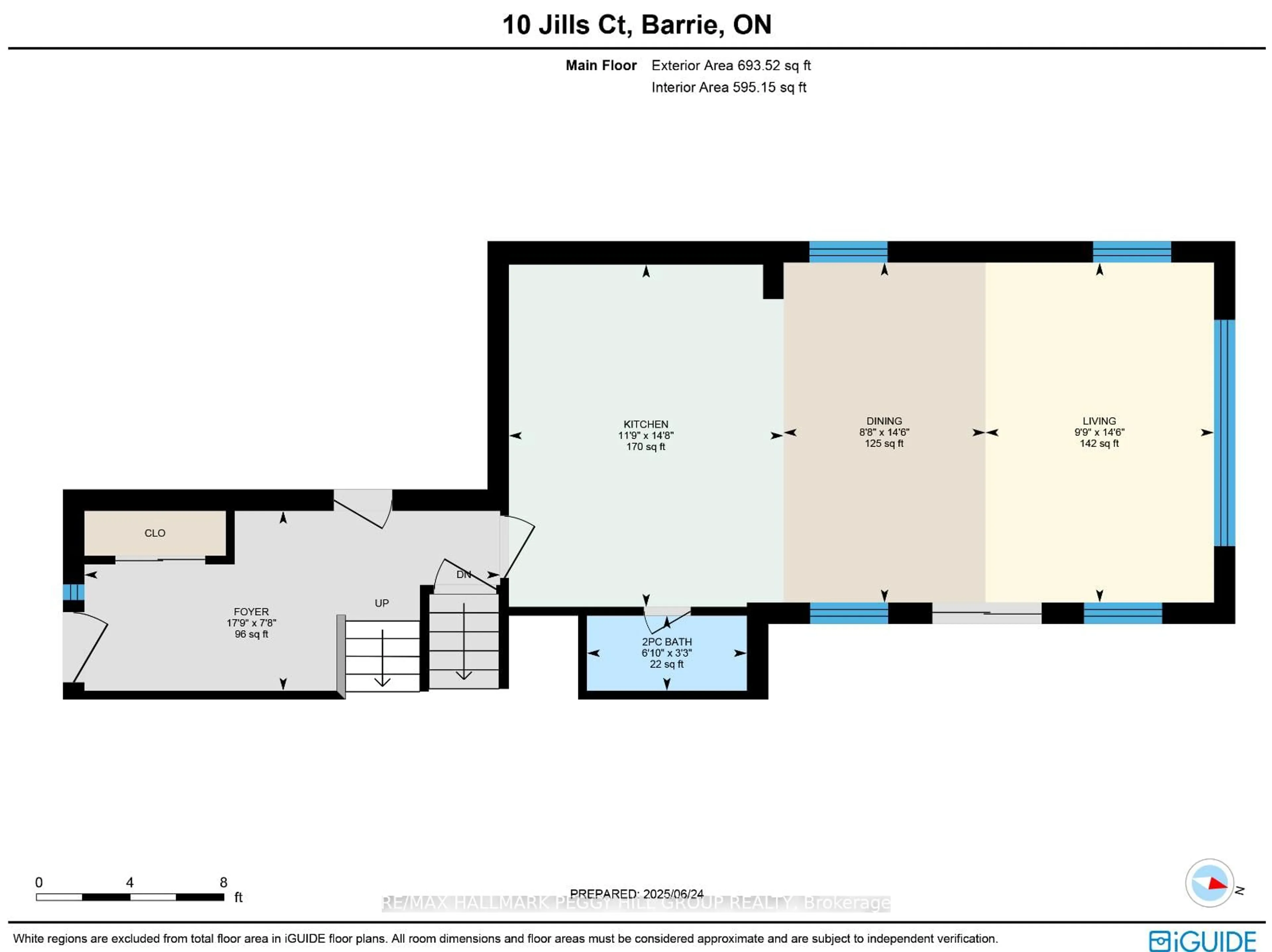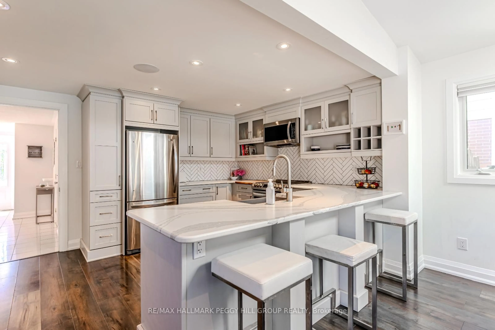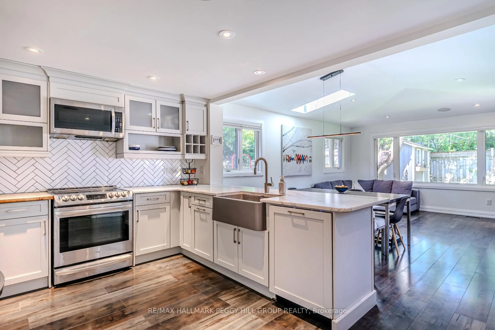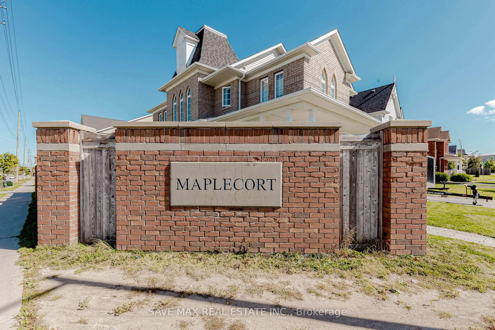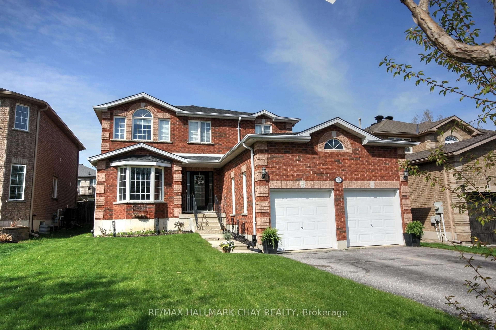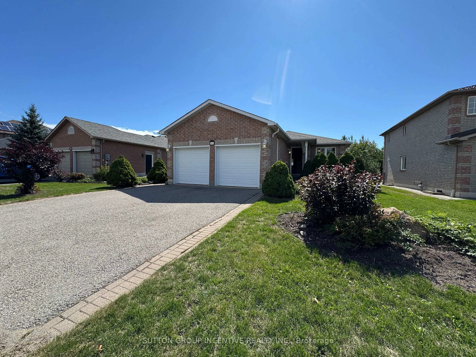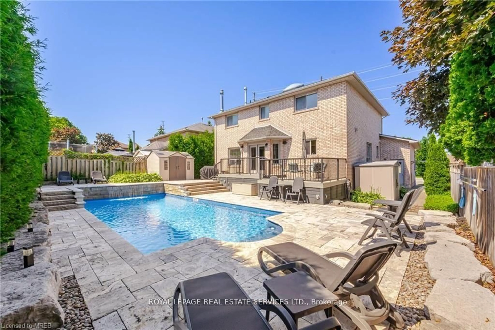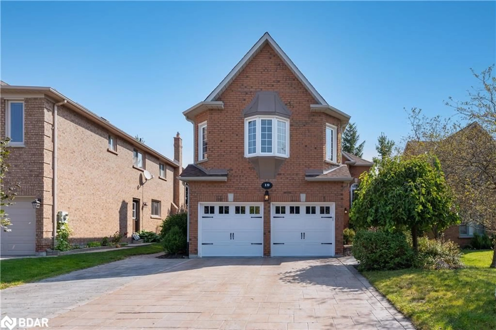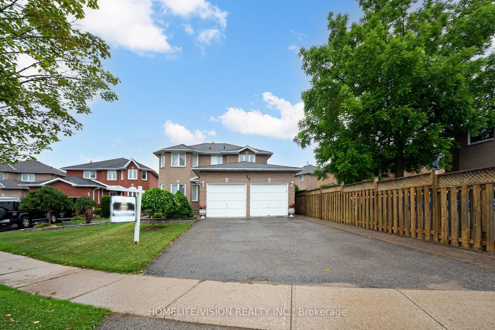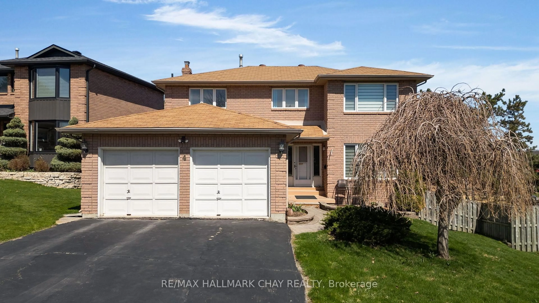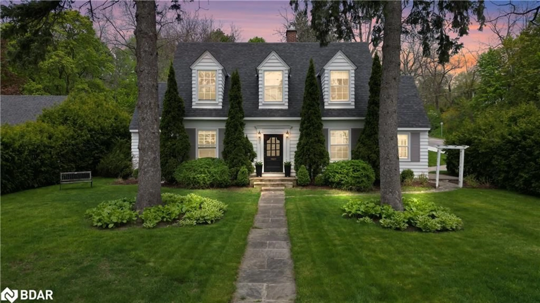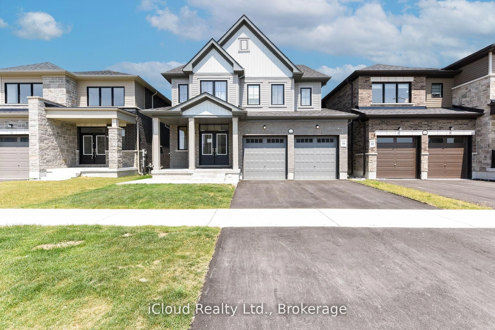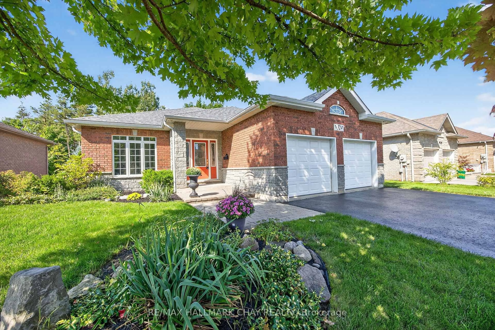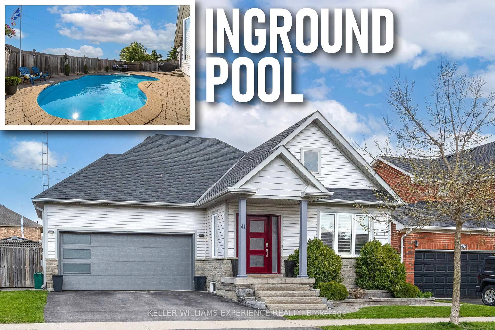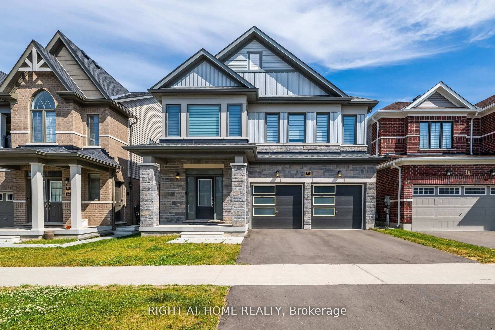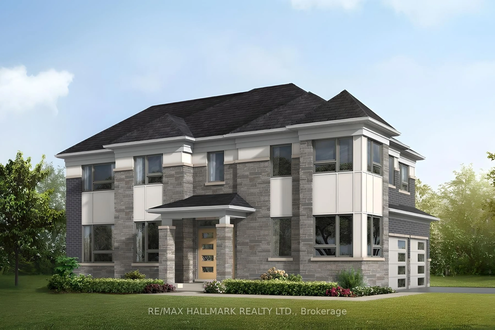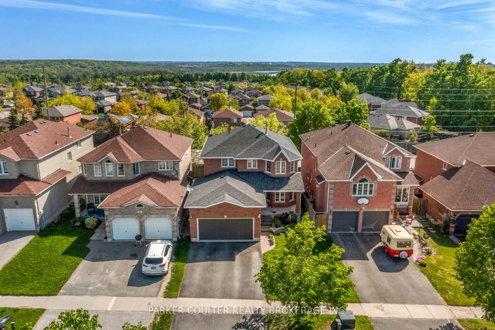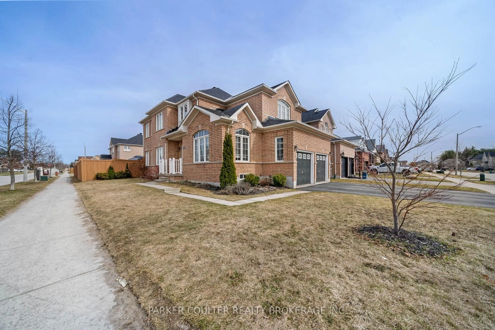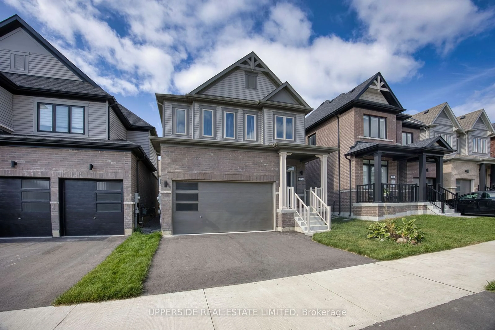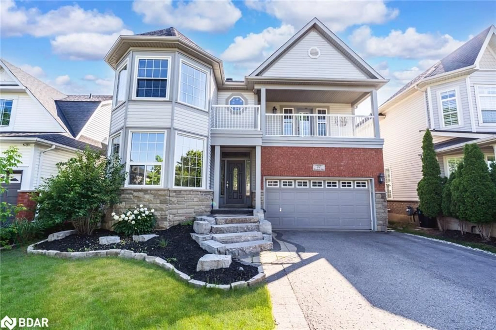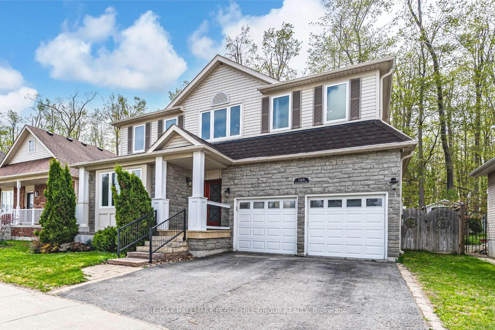10 Jill's Crt, Barrie, Ontario L4M 4L7
Contact us about this property
Highlights
Estimated valueThis is the price Wahi expects this property to sell for.
The calculation is powered by our Instant Home Value Estimate, which uses current market and property price trends to estimate your home’s value with a 90% accuracy rate.Not available
Price/Sqft$495/sqft
Monthly cost
Open Calculator

Curious about what homes are selling for in this area?
Get a report on comparable homes with helpful insights and trends.
+91
Properties sold*
$790K
Median sold price*
*Based on last 30 days
Description
EAST END GEM FEATURING THOUGHTFUL UPGRADES & A SPACIOUS LAYOUT DESIGNED FOR FAMILY LIVING! Set on a quiet street in Barries east end, this home offers comfort, space, and convenience in a location that checks every box. Walk the kids to nearby schools, spend weekends at Eastview Park and Arena, or enjoy easy access to transit, shops, and daily essentials. Everything is just steps away. Plus, youre only five minutes from Hwy 400, RVH, and Kempenfelt Bay, home to Johnsons Beach, parks, and scenic trails. Curb appeal abounds with tidy landscaping, mature trees, and a newly paved driveway, complemented by an updated stone entry and attached garage. Out back is a private retreat with lush green space, gardens, and a stone patio equipped with built-in gas hookups for both a BBQ and a fireplace, perfect for hosting friends and letting the kids play. Inside, the open main level is bright and inviting, showcasing a custom kitchen with quartz countertops, integrated butcher block, breakfast bar seating, and ample cabinetry that flows seamlessly into the dining and living areas. A newer rear addition provides extra living space, while a skylight and a walkout to the patio keep everything light and connected. The primary suite offers a serene escape, featuring a walk-in closet and an ensuite bathroom with a deep soaker tub and glass shower. Upstairs, four bedrooms and a full bath offer space for everyone, while the updated lower level boasts a rec room with a gas fireplace and a versatile crawl space. With thoughtful updates, including heated bathroom floors, custom window coverings, a newer furnace and A/C system with multi-zone control, updated attic insulation, and an owned tankless on-demand water heater, this home has been carefully maintained with pride and is now move-in ready. Make your move and start the next chapter in this one-of-a-kind #HomeToStay!
Upcoming Open House
Property Details
Interior
Features
Main Floor
Living
4.42 x 2.97Kitchen
4.47 x 3.58Dining
4.42 x 2.64Foyer
2.34 x 5.41Exterior
Features
Parking
Garage spaces 1
Garage type Attached
Other parking spaces 4
Total parking spaces 5
Property History
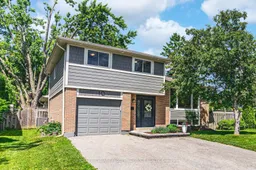 21
21