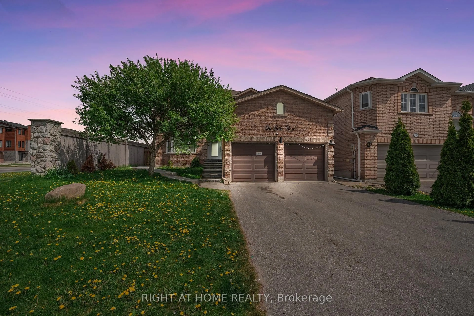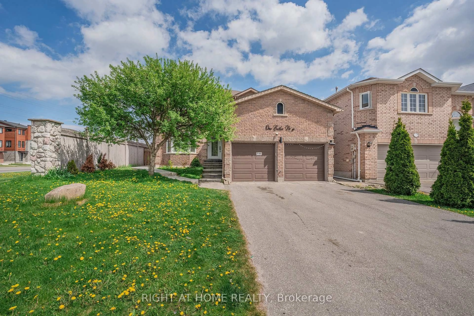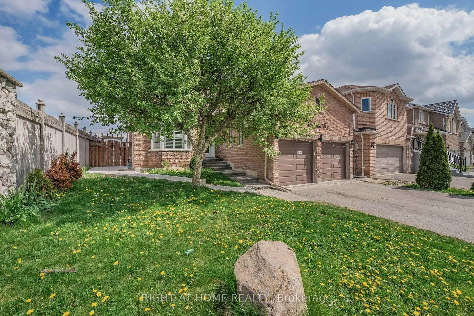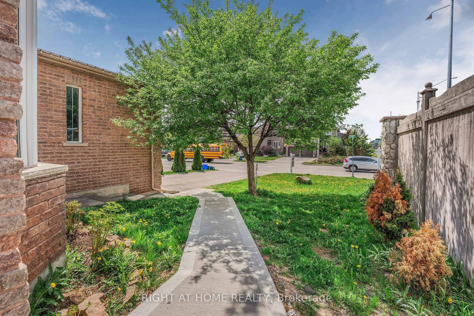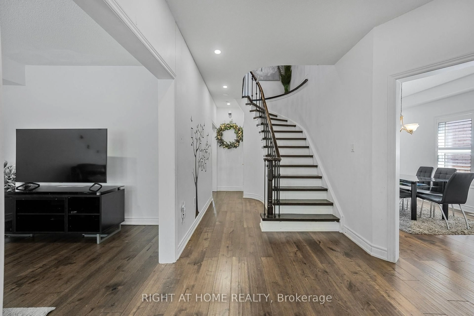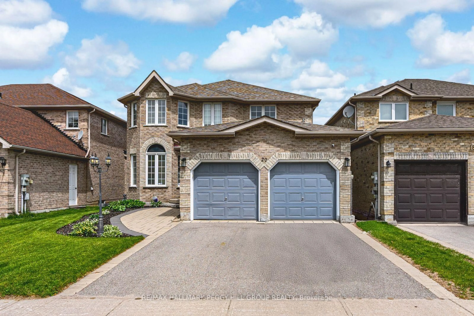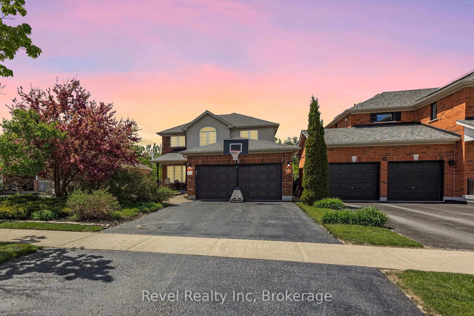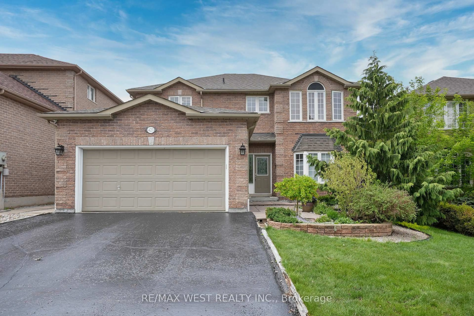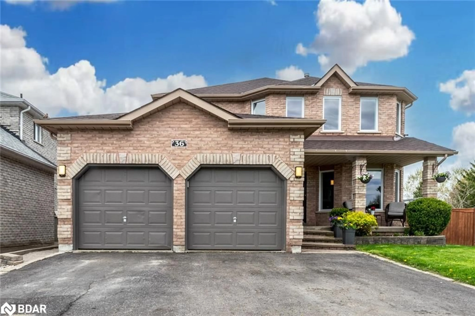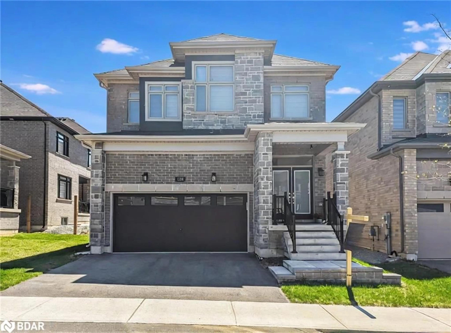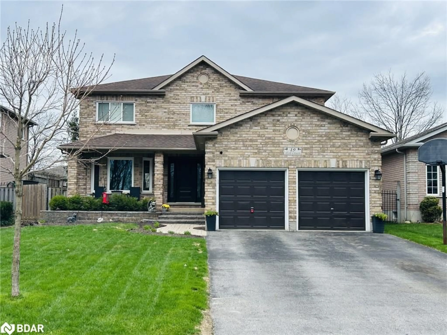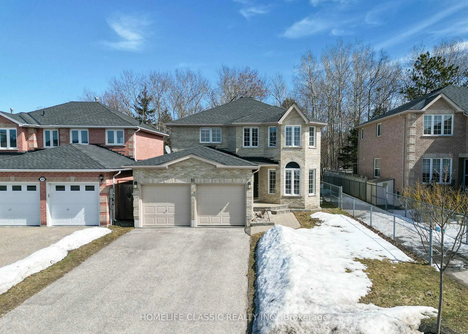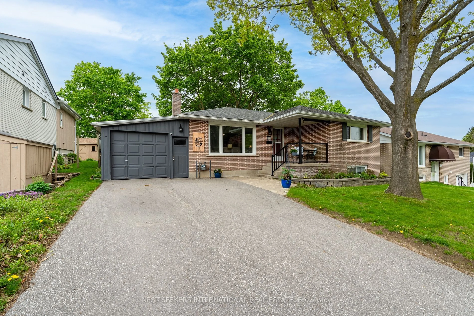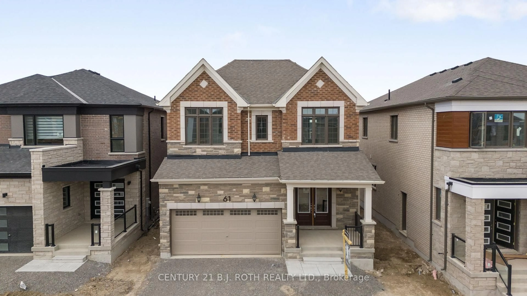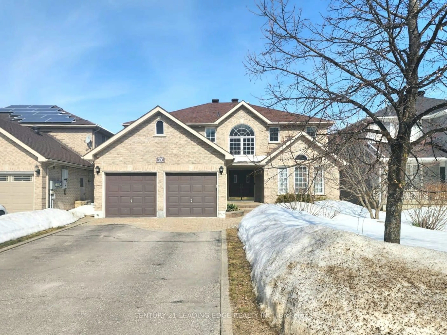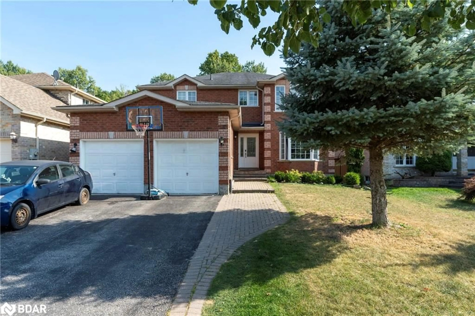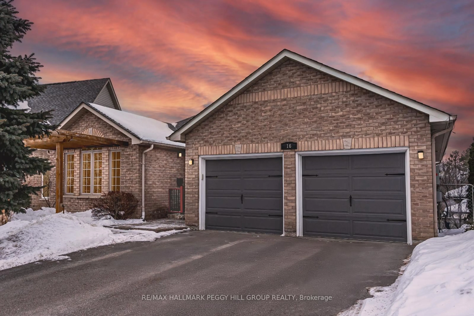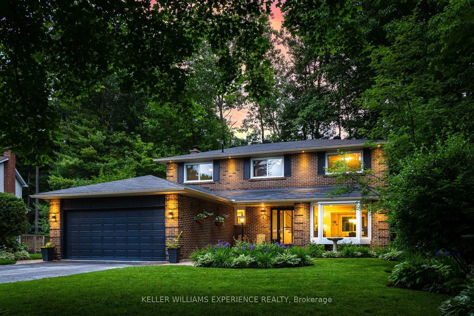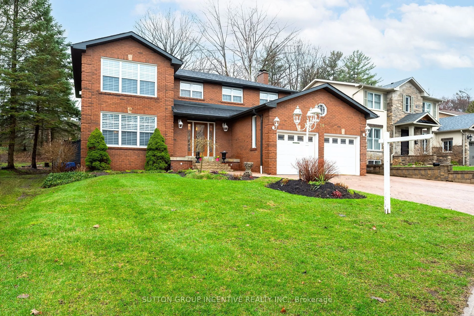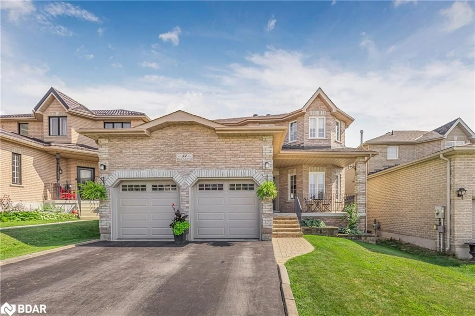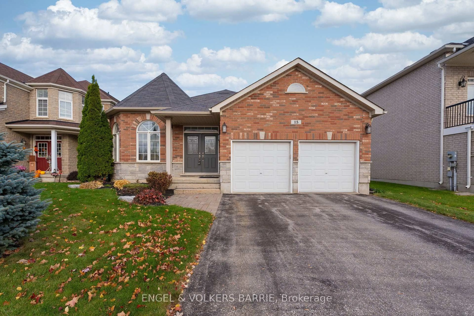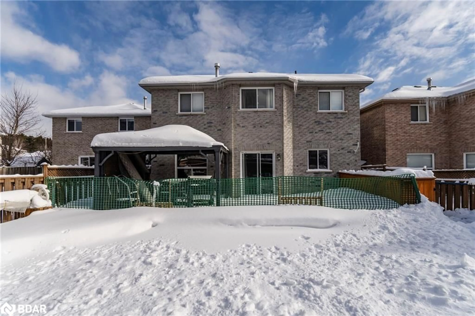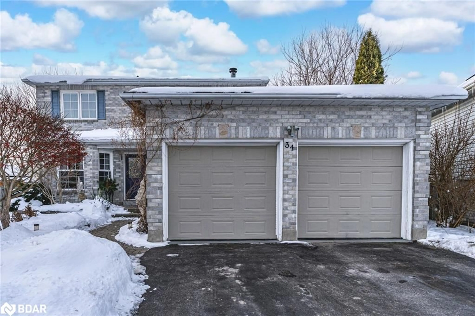1 Esther Dr, Barrie, Ontario L4N 0X8
Contact us about this property
Highlights
Estimated ValueThis is the price Wahi expects this property to sell for.
The calculation is powered by our Instant Home Value Estimate, which uses current market and property price trends to estimate your home’s value with a 90% accuracy rate.Not available
Price/Sqft$473/sqft
Est. Mortgage$4,509/mo
Tax Amount (2024)$5,820/yr
Days On Market15 days
Description
Turnkey Investment Opportunity in Prime South East Barrie Legal 2-Unit Home Strategically located in Barrie's rapidly growing South East end, this updated 2,500 sq ft property offers exceptional value just steps from the GO Train Station, top schools, parks, and major amenities making it highly attractive to both commuters and renters.The main residence features 4+ 3 spacious bedrooms and 4.5 baths, with modern upgrades throughout, including quartz countertops, stainless steel appliances, engineered hardwood floors, 9-foot ceilings, pot lights, and custom window coverings. The main floor offers a separate dining room, a large family room with a gas fireplace, and walk-out access to a newer deck perfect for tenant or owner enjoyment.Upstairs, the oversized primary suite includes a walk-through closet and a spa-like 5-piece ensuite. Three additional well-sized bedrooms and a 4-piece bath offer plenty of space for families or tenants. One bedroom even includes a rough-in for a laundry setup, providing future flexibility.Income-Generating Lower Unit:The fully finished basement features a legal 2-bedroom secondary suite with its own private entrance, separate laundry, full kitchen, and bathroom ideal for generating rental income or housing extended family.Whether you're looking to live in one unit and rent the other, or add a cash-flowing duplex to your portfolio, this property is a rare and valuable find in one of Barrie's most desirable commuter-friendly neighbourhoods.
Property Details
Interior
Features
Main Floor
Kitchen
3.96 x 5.72W/O To Deck / Quartz Counter / Pot Lights
Living
3.3 x 6.5Pot Lights / Gas Fireplace
Dining
3.02 x 6.02Pot Lights
Family
3.38 x 6.1Pot Lights
Exterior
Features
Parking
Garage spaces 2
Garage type Attached
Other parking spaces 4
Total parking spaces 6
Property History
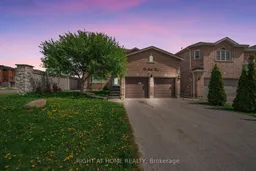 42
42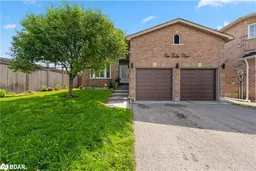
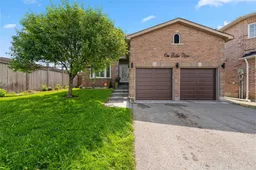
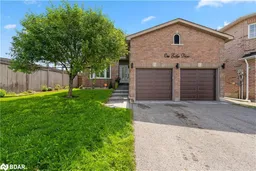
Get up to 0.5% cashback when you buy your dream home with Wahi Cashback

A new way to buy a home that puts cash back in your pocket.
- Our in-house Realtors do more deals and bring that negotiating power into your corner
- We leverage technology to get you more insights, move faster and simplify the process
- Our digital business model means we pass the savings onto you, with up to 0.5% cashback on the purchase of your home
