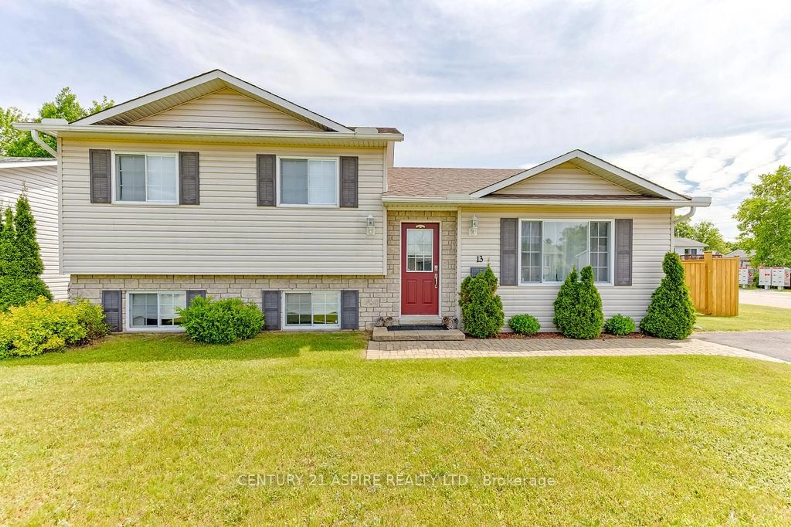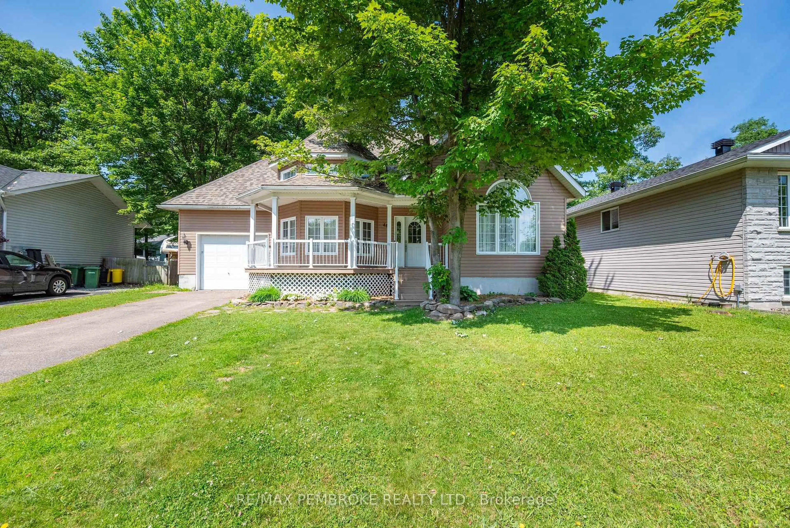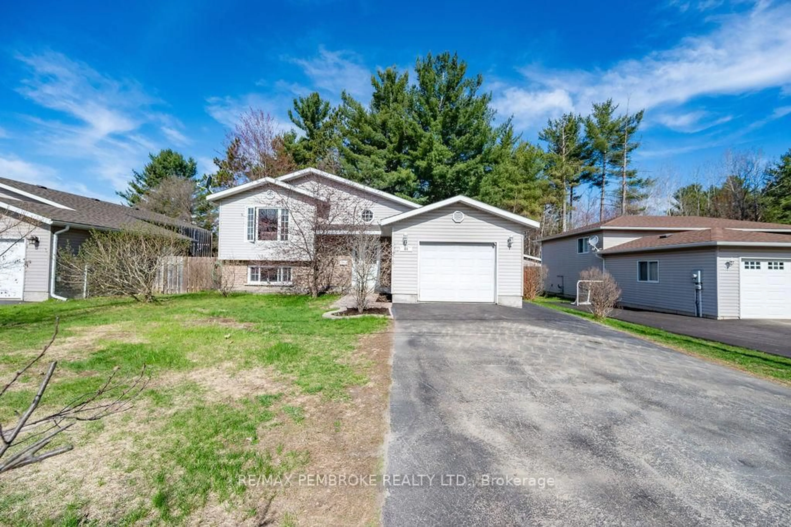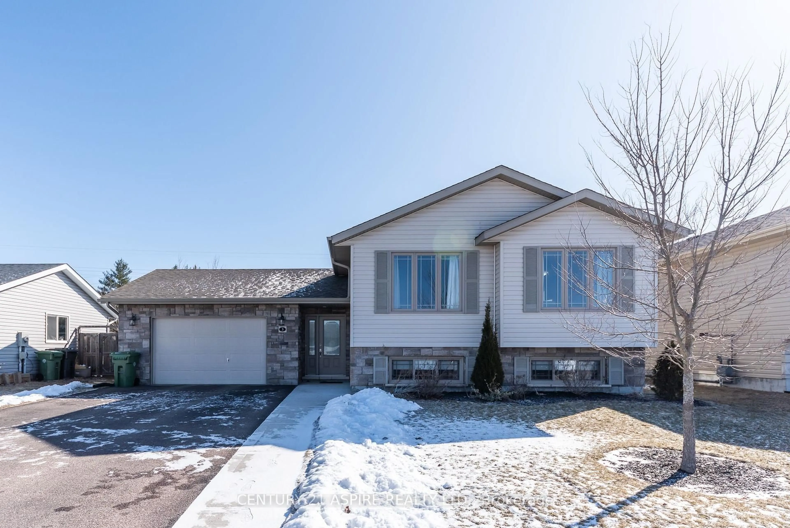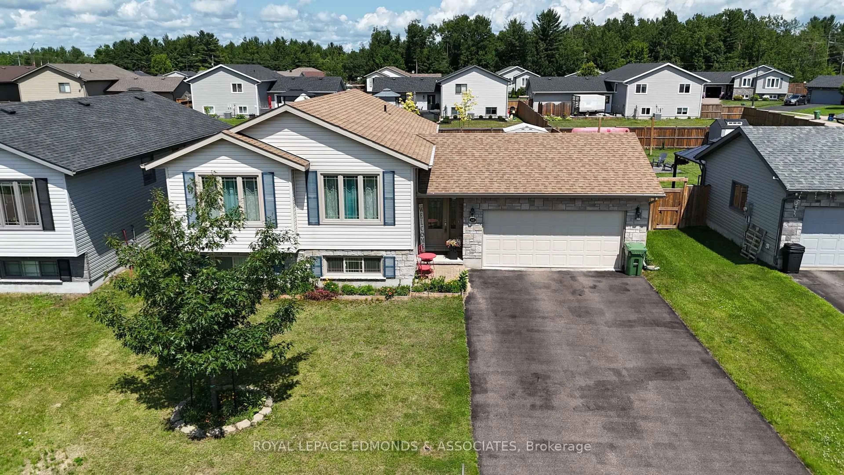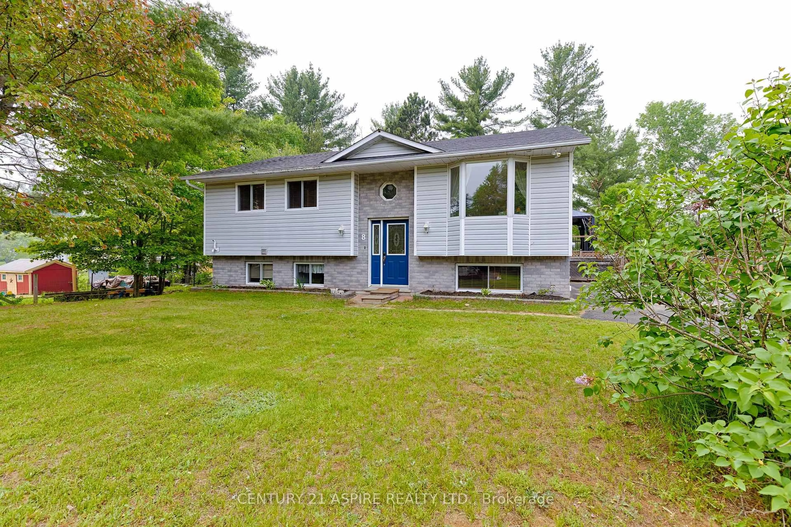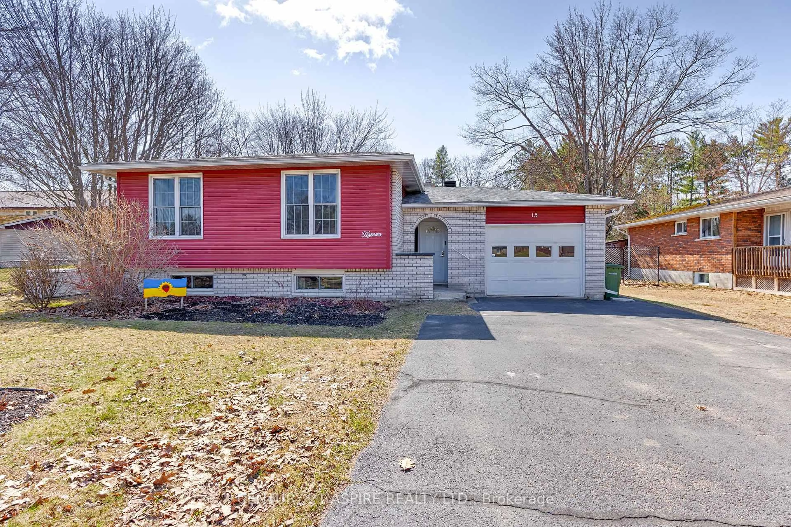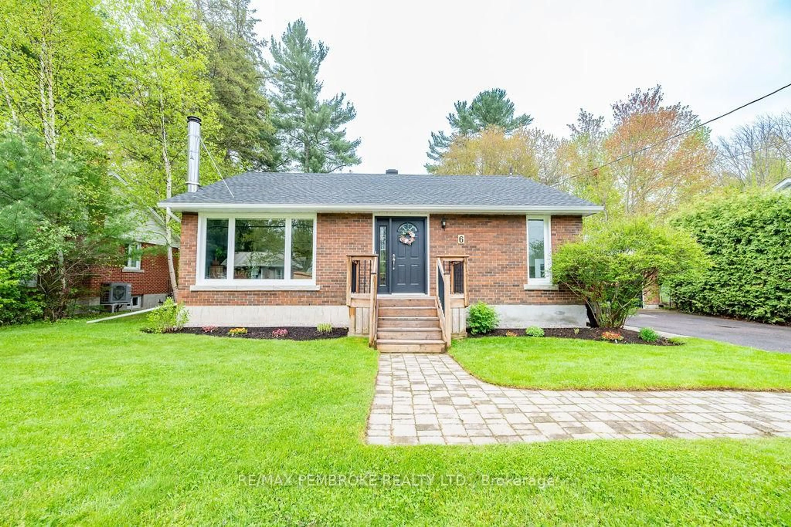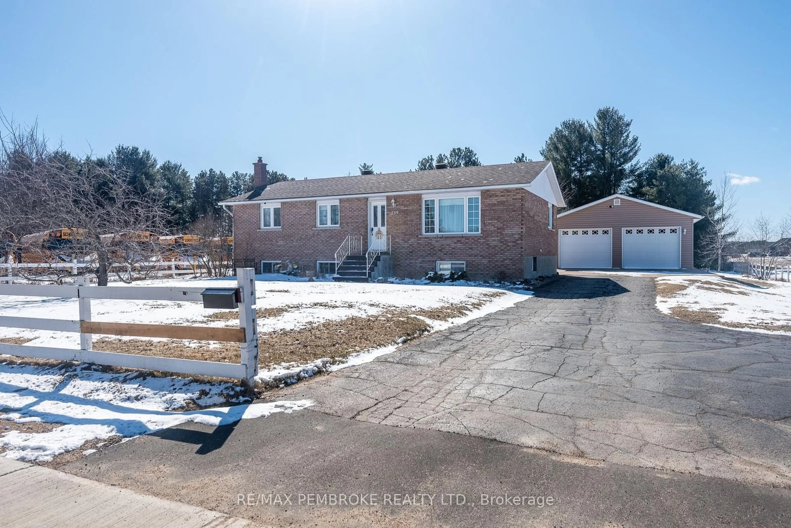Located in one of the most sought-after neighbourhoods, this spacious bungalow offers a perfect blend of comfort, style, and convenience. Ideally situated within walking distance to Petawawa Point Beach, and just a short drive to Garrison Petawawa, local walking trails, and parks, this home is perfect for outdoor enthusiasts and families alike.This home has been tastefully updated, along with fresh paint throughout and new flooring in select areas. The open concept living spaces are completed by beautiful laminate flooring and hardwood in the living and dining room. The main floor boasts 3 well-sized bedrooms, including a primary suite with its own ensuite bathroom. The additional full bathroom ensures convenience for family or guests. The lower level includes a massive rec room, a home office/den, and an additional 3-piece bathroom, making this space ideal for entertaining or as an extra living area. Step outside to a serene, treed backyard offering privacy. The double attached garage provides direct access to the home, making daily living more convenient. 24 hour irrevocable on all offers.
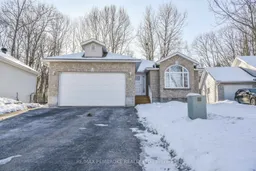 39
39

