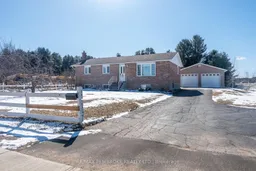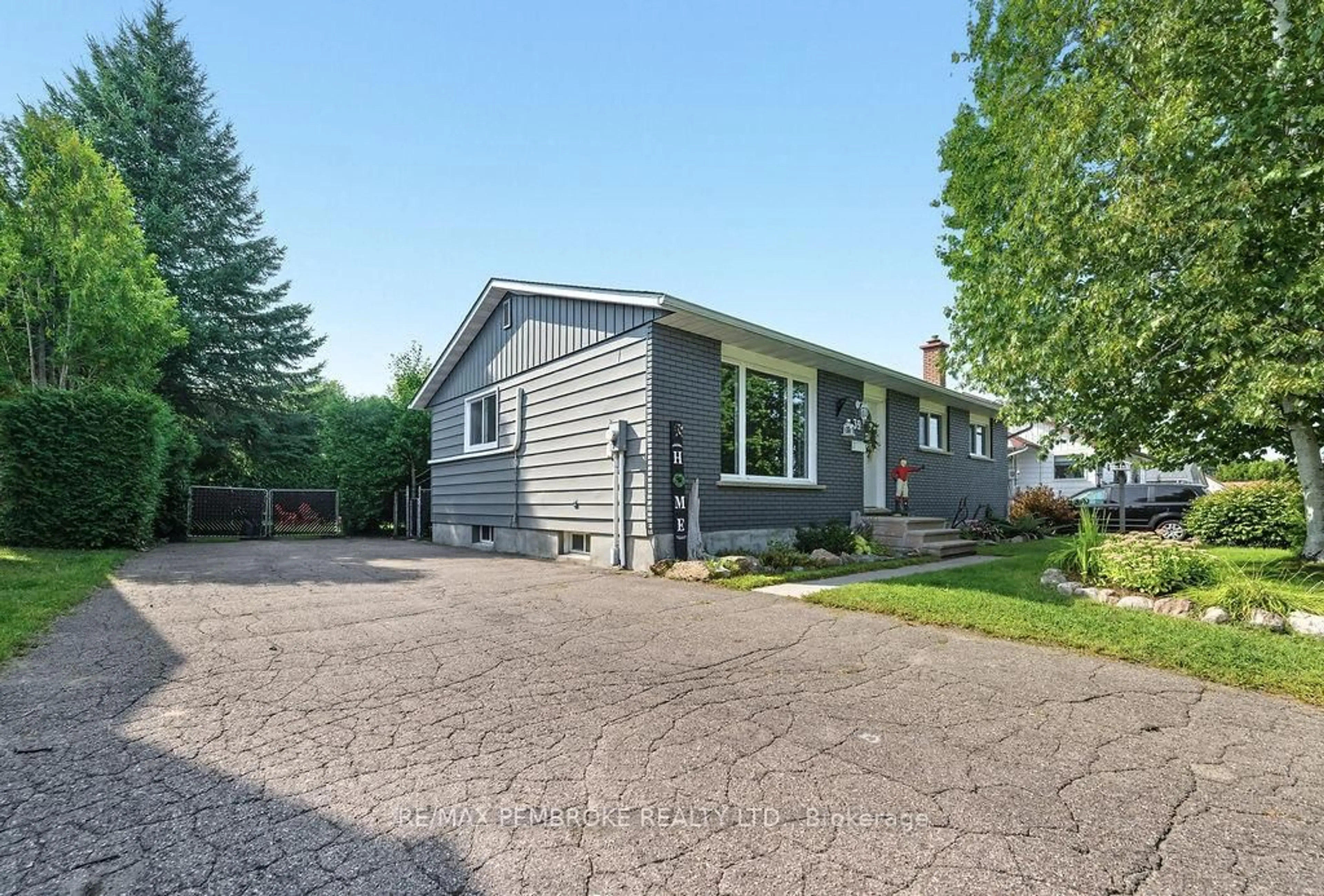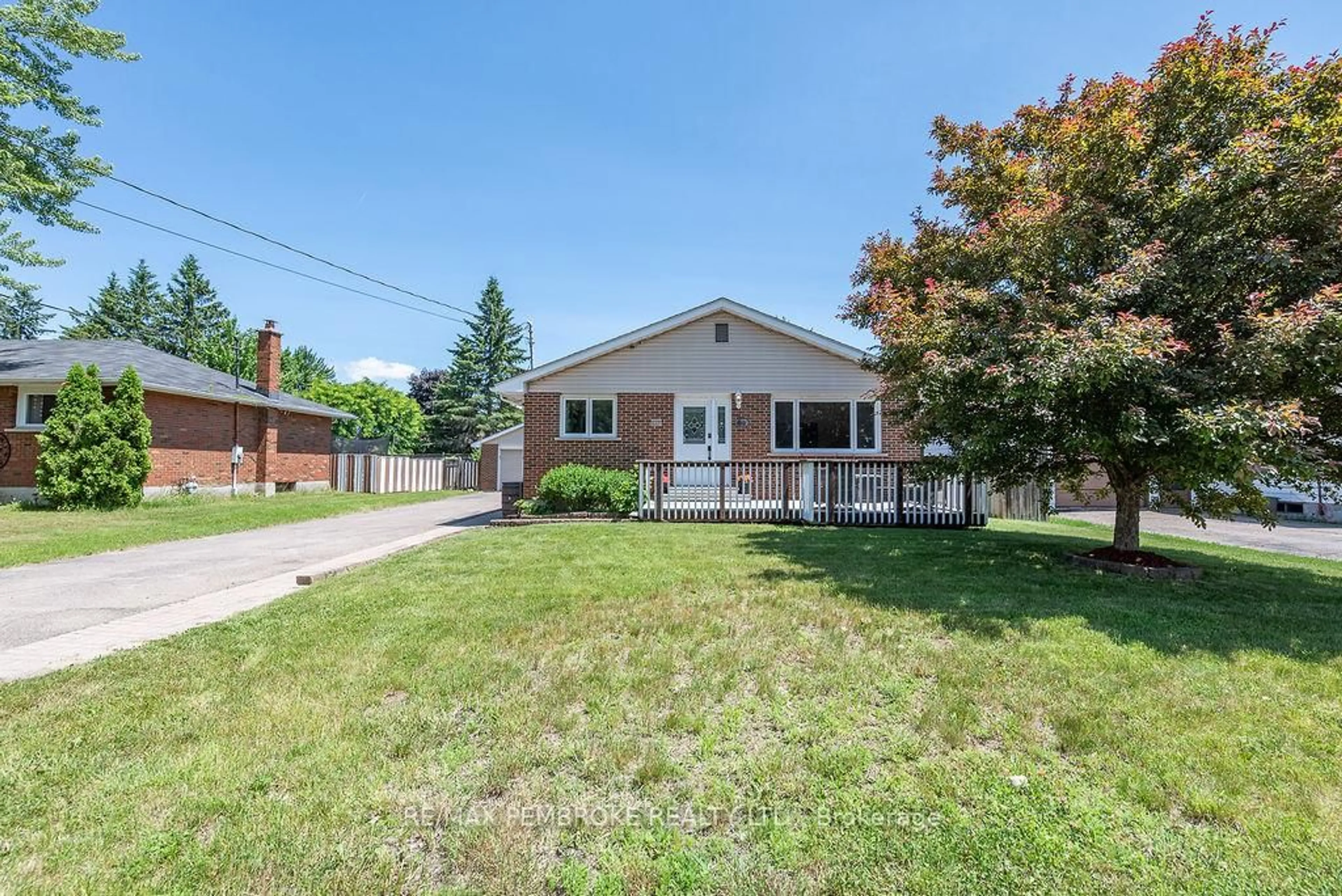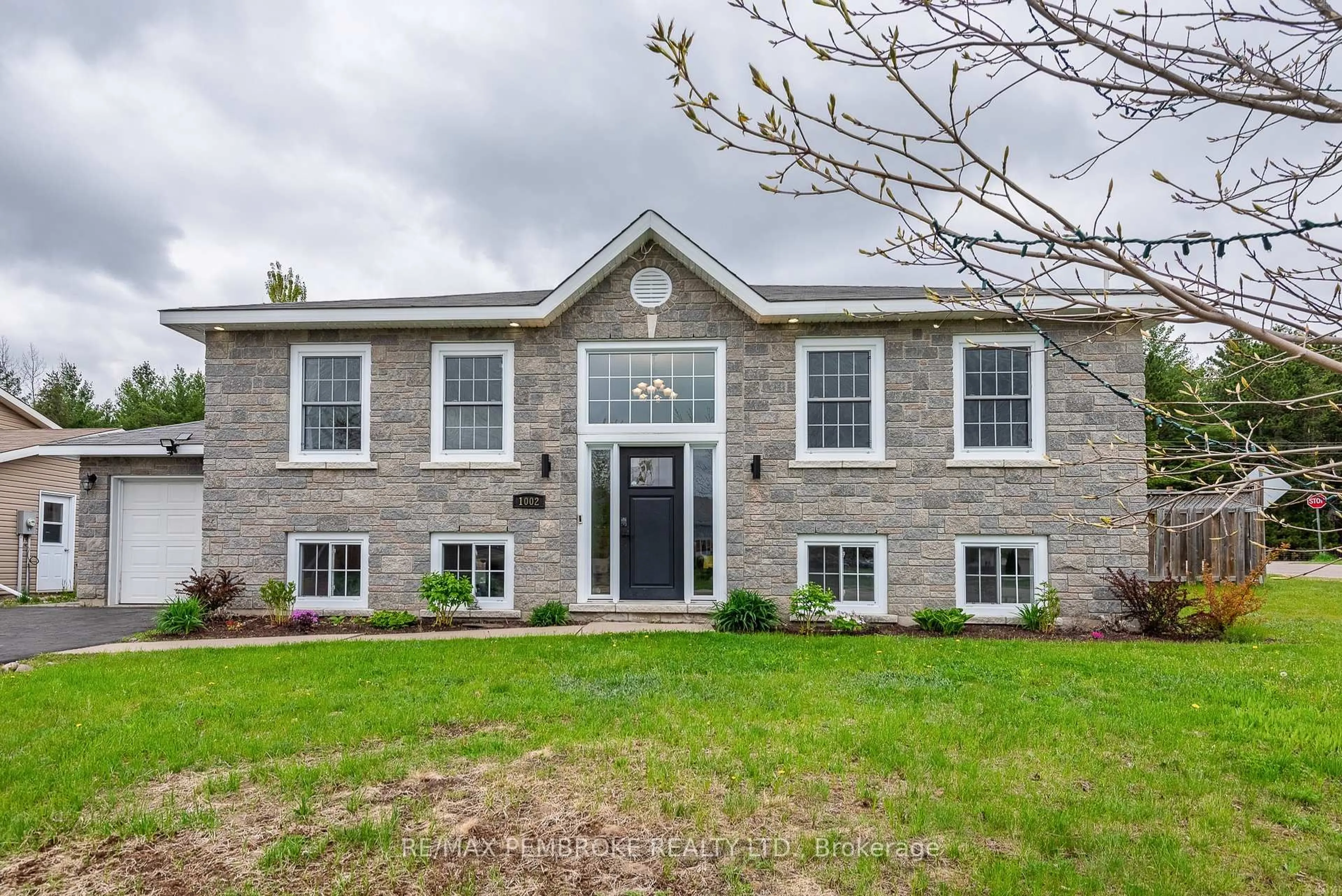Welcome to your dream home nestled high on a picturesque hilltop in beautiful Petawawaright in the heart of the Ottawa Valley! This impeccably maintained, single-owner home, cherished since its build in 1978, sits proudly on an expansive half-acre lot. Just a leisurely stroll away, you'll find top-tier schools, extensive recreational facilities, shopping, dining, and all the essential amenities of Petawawa. Lower-than-typical property taxes further enhance affordability, making this an ideal opportunity for first-time home buyers. This inviting home boasts an impressive five bedrooms, ideal for growing families or those who desire space to welcome extended family members, a home where everyone has their own sanctuary, with versatile rooms that can easily adapt to your family's unique lifestyle. At the heart of this home lies a custom-designed kitchen by the renowned Sylvesters Kitchen and Baths. Beautifully appointed with stunning granite countertops and premium cabinetry, the space is as practical as it is elegant. A large, strategically placed window overlooks the expansive deck and sprawling rear yard, perfect for keeping an eye on children playing outdoors while preparing family meals or entertaining guests.The main level also features a sophisticated formal dining area and a spacious living room, making gatherings with family and friends effortless and enjoyable. Three generously sized main-floor bedrooms are complemented by a beautifully updated four-piece bathroom. Descend to the lower level to discover two additional large bedrooms, adaptable as home offices, guest rooms, hobby spaces, or whatever suits your familys unique needs. The expansive recreation room invites endless possibilities for entertainment, relaxation, or active family fun. Adding even more value is the supersized detached garage with space to handle all the equipment the family needs to enjoy all the Ottawa Valley has to offer. All offers must contain a minimum 24 hour irrevocable.
Inclusions: REFRIGERATOR, STOVE, HOODFAN, WASHER, DRYER.
 49
49





