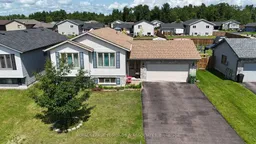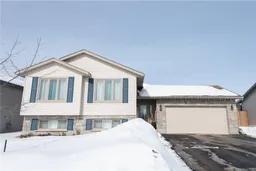Presenting a beautifully maintained family home located in a desirable, family-friendly subdivision. This spacious residence boasts four bedrooms and three bathrooms, including a convenient ensuite in the primary bedroom, which is complemented by a generous walk-in closet. The home features elegant hardwood and ceramic flooring throughout the upper level, ensuring a modern, carpet-free living space. Designed for both comfort and efficiency, this Energy-Star rated home presents minimal stairs, making it accessible and easy to navigate. Enjoy the outdoors in a fenced yard with a charming gazebo, perfect for relaxation or entertaining. This property also includes a double attached garage with direct access to the home, adding convenience to your daily routine. Nestled withing walking distance to Valour School, parks, walking trails, shopping, and beaches, the location offers endless recreational opportunities. Additionally, the home is just minutes away from Garrison Petawawa and CNL, making it an ideal choice for families seeking both tranquility and accessibility. 24 Hour irrevocable on all offers please.
Inclusions: Fridge (as-is) , Stove, Microwave Hood fan, Dishwasher, Washer and Dryer





