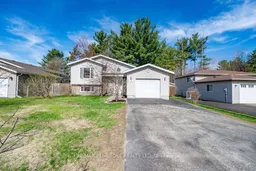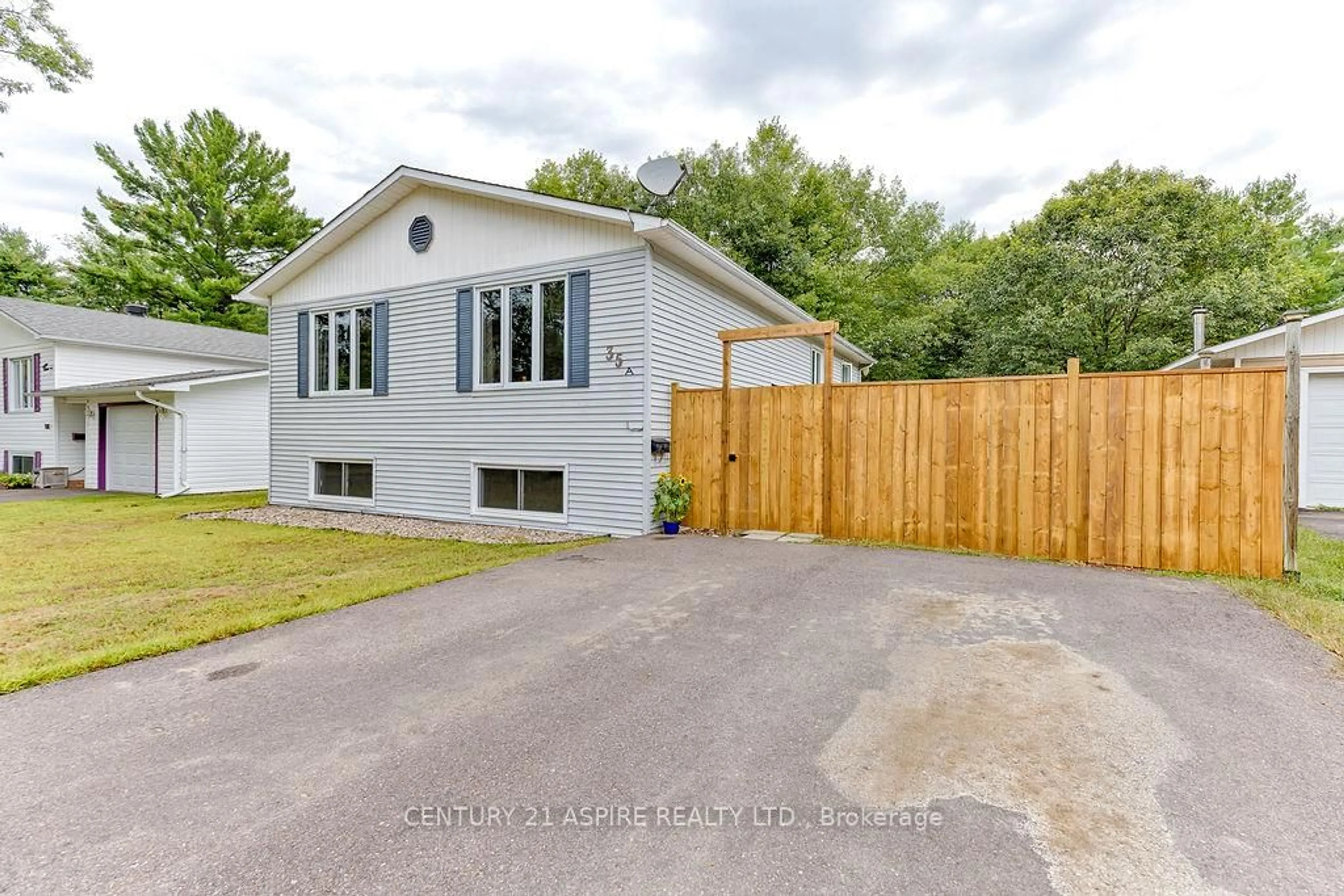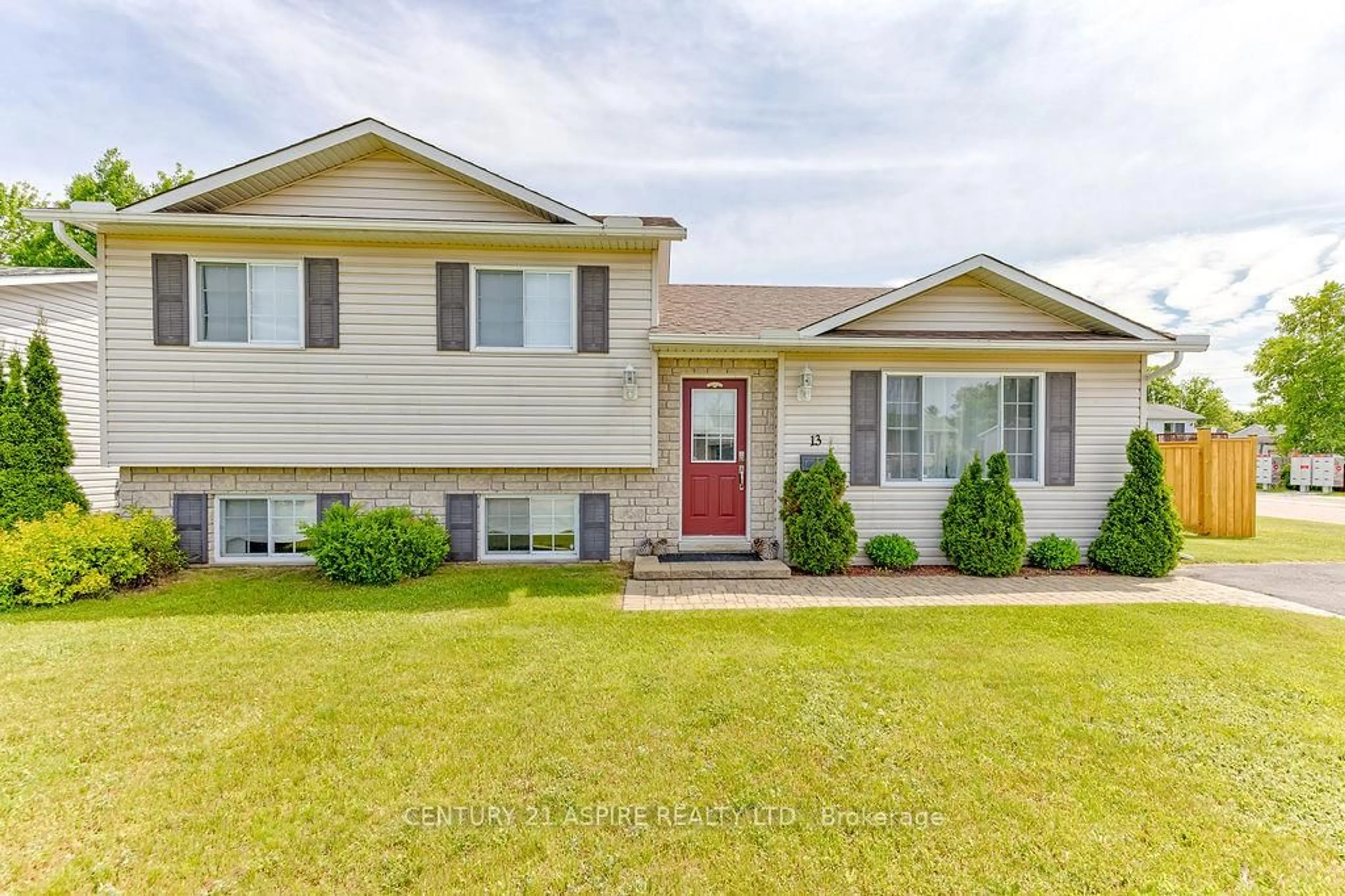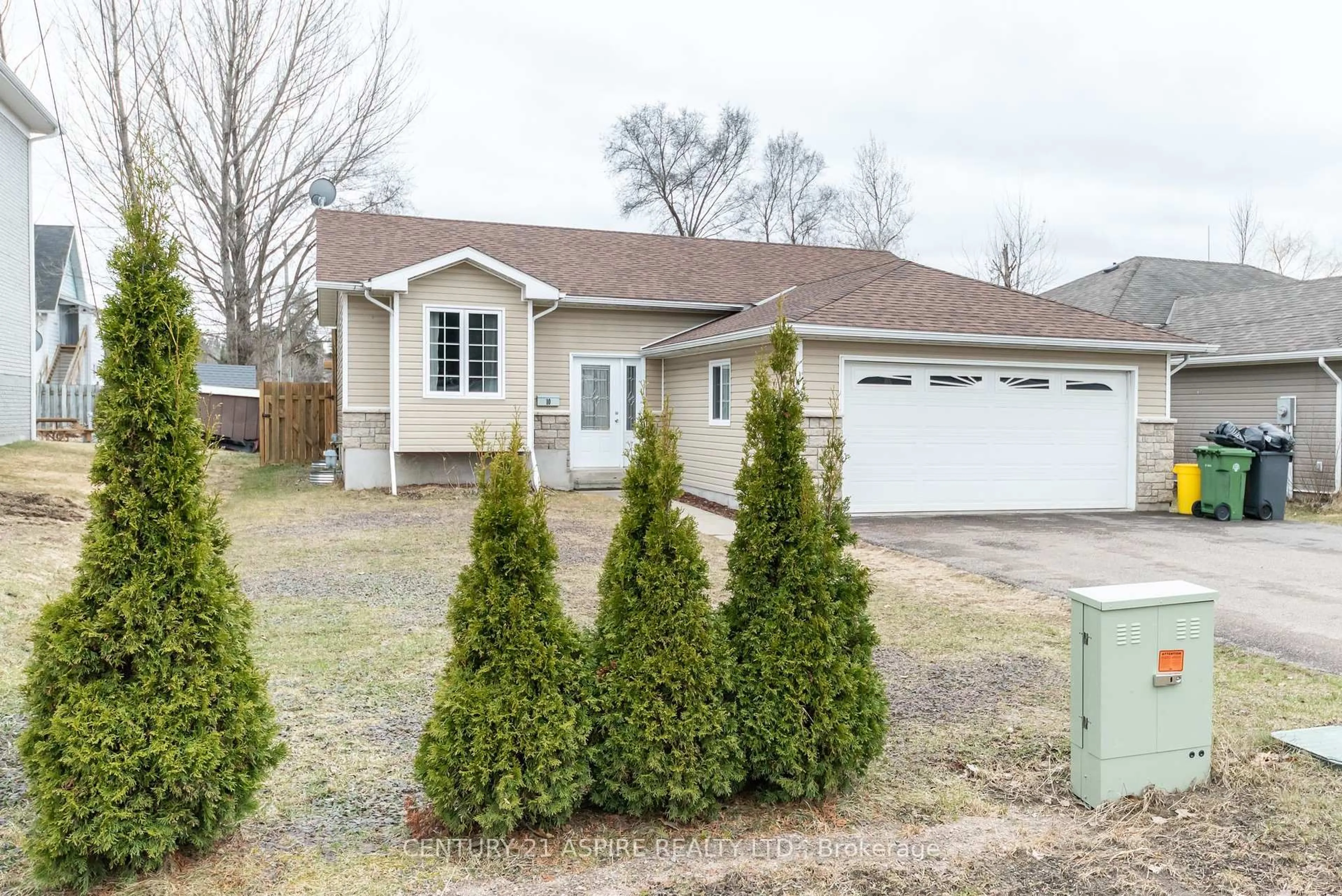Welcome to 65 Fred Street, a beautifully updated home situated on a quiet, family-friendly street in the heart of Petawawa. This spacious bungalow offers 4 bedrooms 2 on the main level and 2 on the lower level along with a full bathroom on each floor, making it ideal for families or anyone in need of flexible living space. The main floor features an open-concept layout that seamlessly connects the kitchen, dining room, and living room, creating a bright and inviting space perfect for everyday living or entertaining. From the dining area, step out onto the backyard deck, a great spot for outdoor dining or relaxing.One of the standout features of this home is the custom walk-in closet, created by converting the third upstairs bedroom. Accessible directly from the primary bedroom, this oversized closet offers a luxurious amount of storage and organization space. The fully fenced backyard provides privacy and convenience with gate access to the driveway and includes a hot tub installed in 2015, making it a perfect space to unwind.The lower level boasts a cozy second living area with a gas fireplace, two additional bedrooms, and a stylish 3-piece bathroom featuring a modern walk-in rainfall shower. There's also a bonus area that can be used as a home office, workout area, or play area. The attached one-car garage can be accessed directly from the foyer or through a side door in the backyard.Thoughtfully maintained and move-in ready, this home offers comfort, functionality, and stylish updates throughout. Book your private showing today and see everything 65 Fred Street has to offer!
Inclusions: Hot tub/ fridge in the kitchen/ stove/ hood fan/ washer/ dryer
 47
47





